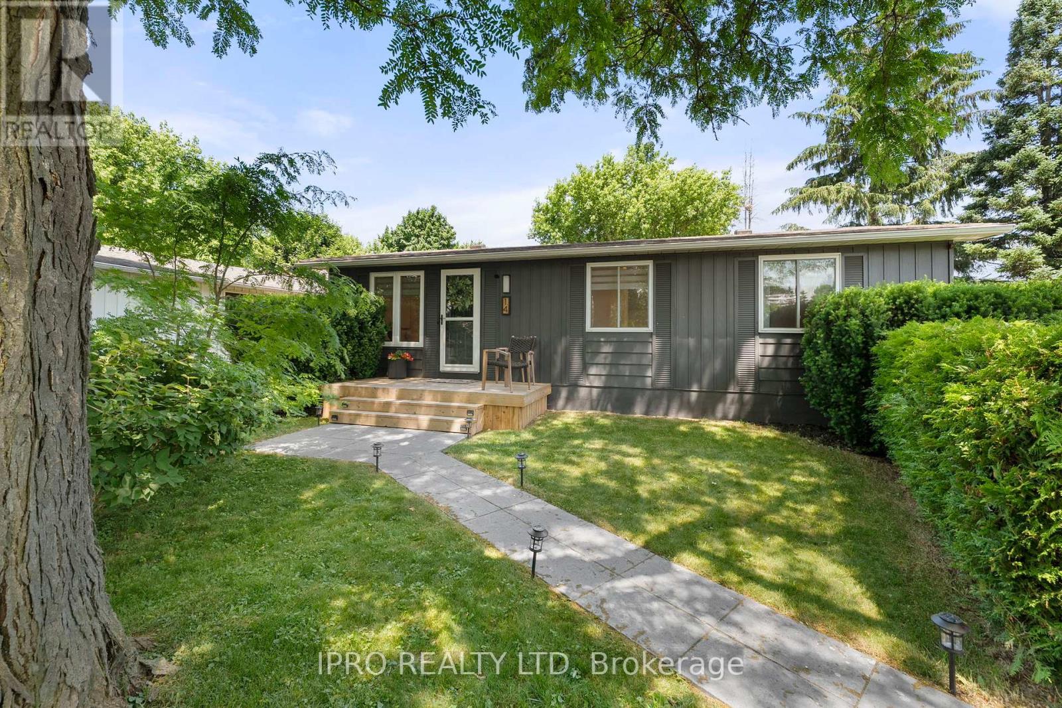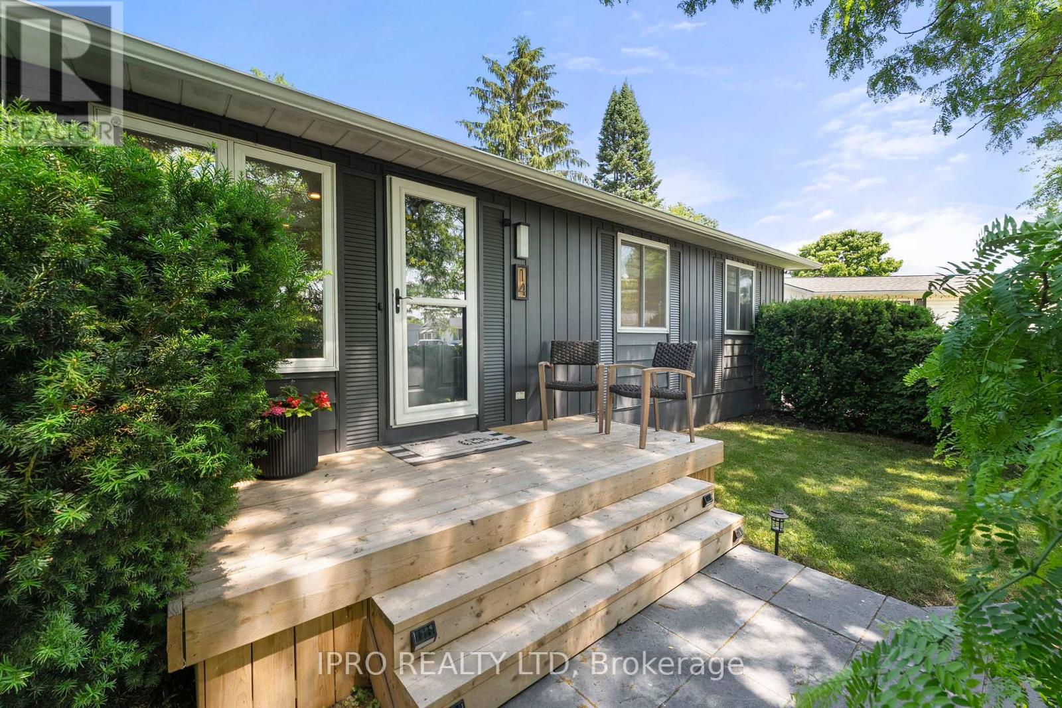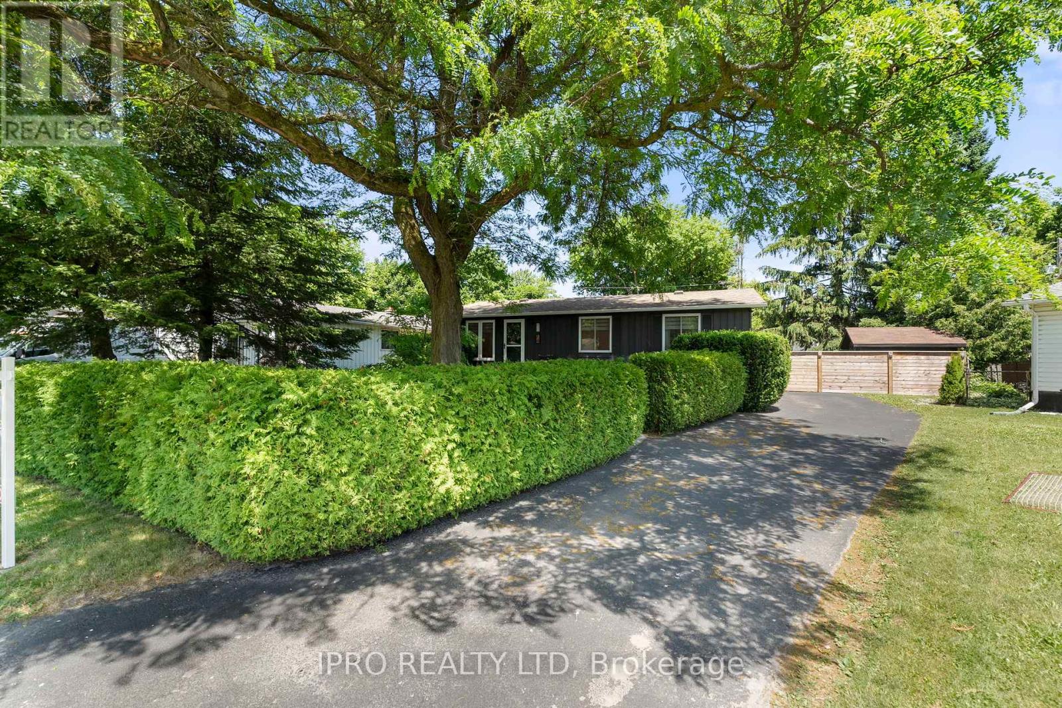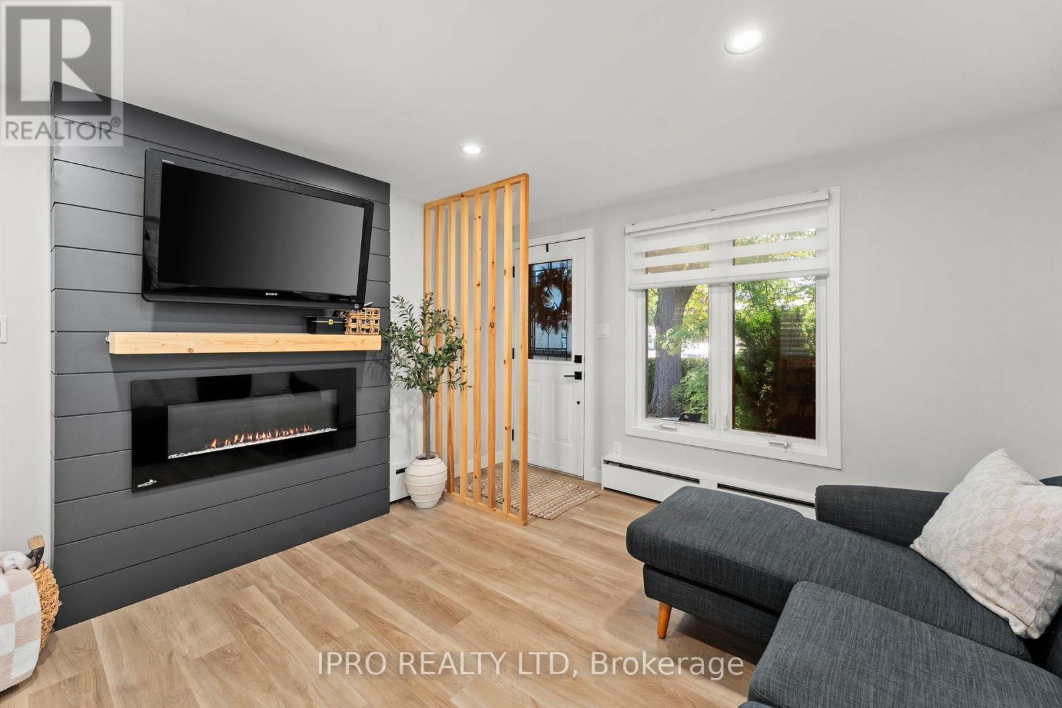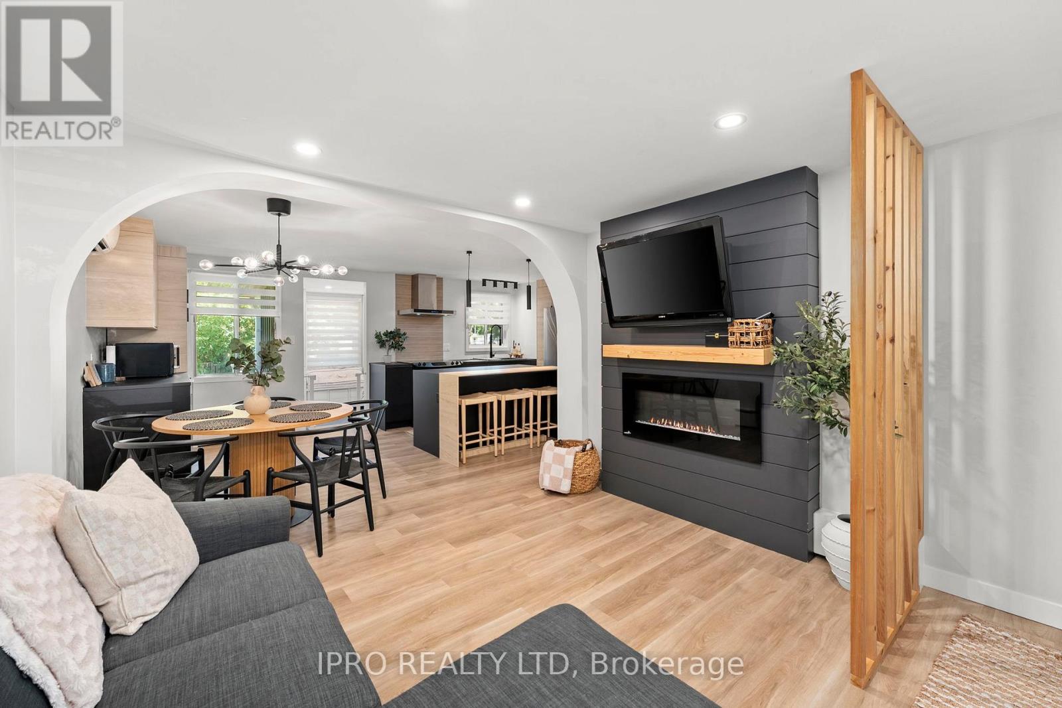14 Greenaway Street New Tecumseth, Ontario L0G 1W0
$819,900
Welcome to this beautifully renovated 3+1 bedroom, 2 bathroom bungalow nestled on a quiet cul-de-sac in the heart of Tottenham! Situated on an impressive 39'x 105' pie-shaped lot that expands to 85 feet at the rear, this home offers a rare combination of privacy and space. Step inside to discover an open-concept kitchen, living, and dining area-perfect for entertaining and everyday living. The modern layout is bright and inviting, featuring stylish finishes and thoughtful updates throughout. The fully finished basement offers a versatile additional bedroom and living space, ideal for guests, a home office, or recreation. Enjoy the tranquility of a family-friendly neighbourhood, close to parks, schools, and all amenities. A true turn-key gem with exceptional curb appeal and a spacious backyard oasis - don't miss this one! (id:50886)
Property Details
| MLS® Number | N12249005 |
| Property Type | Single Family |
| Community Name | Tottenham |
| Amenities Near By | Park, Schools |
| Community Features | Community Centre |
| Features | Cul-de-sac, Carpet Free |
| Parking Space Total | 4 |
| Pool Type | Above Ground Pool |
| Structure | Deck, Patio(s), Shed |
Building
| Bathroom Total | 2 |
| Bedrooms Above Ground | 3 |
| Bedrooms Below Ground | 1 |
| Bedrooms Total | 4 |
| Amenities | Fireplace(s) |
| Appliances | Dishwasher, Dryer, Stove, Washer, Two Refrigerators |
| Architectural Style | Bungalow |
| Basement Development | Finished |
| Basement Type | N/a (finished) |
| Construction Style Attachment | Detached |
| Cooling Type | Wall Unit |
| Exterior Finish | Aluminum Siding |
| Fireplace Present | Yes |
| Flooring Type | Laminate, Tile |
| Foundation Type | Concrete |
| Heating Fuel | Natural Gas |
| Heating Type | Radiant Heat |
| Stories Total | 1 |
| Size Interior | 700 - 1,100 Ft2 |
| Type | House |
| Utility Water | Municipal Water |
Parking
| No Garage |
Land
| Acreage | No |
| Fence Type | Fenced Yard |
| Land Amenities | Park, Schools |
| Landscape Features | Landscaped |
| Sewer | Sanitary Sewer |
| Size Depth | 105 Ft |
| Size Frontage | 40 Ft |
| Size Irregular | 40 X 105 Ft ; Pie Shape |
| Size Total Text | 40 X 105 Ft ; Pie Shape|under 1/2 Acre |
| Zoning Description | Residential |
Rooms
| Level | Type | Length | Width | Dimensions |
|---|---|---|---|---|
| Basement | Family Room | 4.14 m | 6.7 m | 4.14 m x 6.7 m |
| Basement | Bedroom 4 | 3.04 m | 3.5 m | 3.04 m x 3.5 m |
| Basement | Laundry Room | 3.04 m | 5.94 m | 3.04 m x 5.94 m |
| Ground Level | Kitchen | 5.18 m | 3.5 m | 5.18 m x 3.5 m |
| Ground Level | Dining Room | 5.18 m | 3.5 m | 5.18 m x 3.5 m |
| Ground Level | Living Room | 3.35 m | 3.5 m | 3.35 m x 3.5 m |
| Ground Level | Mud Room | 1.82 m | 1.82 m | 1.82 m x 1.82 m |
| Ground Level | Primary Bedroom | 3.2 m | 3.35 m | 3.2 m x 3.35 m |
| Ground Level | Bedroom 2 | 3.2 m | 3.35 m | 3.2 m x 3.35 m |
| Ground Level | Bedroom 3 | 2.4 m | 3.35 m | 2.4 m x 3.35 m |
https://www.realtor.ca/real-estate/28529021/14-greenaway-street-new-tecumseth-tottenham-tottenham
Contact Us
Contact us for more information
Samantha Fernandes
Salesperson
272 Queen Street East
Brampton, Ontario L6V 1B9
(905) 454-1100
(905) 454-7335
Rosa Fernandes
Salesperson
272 Queen Street East
Brampton, Ontario L6V 1B9
(905) 454-1100

