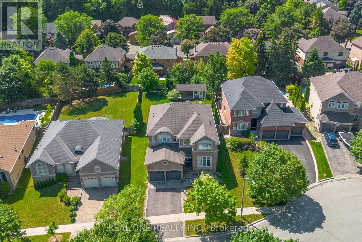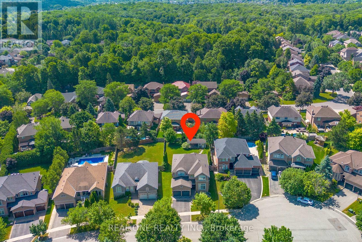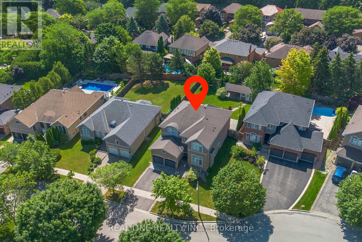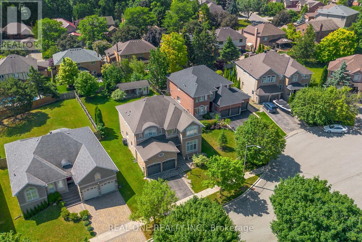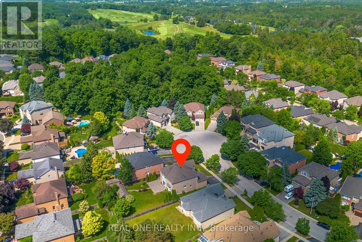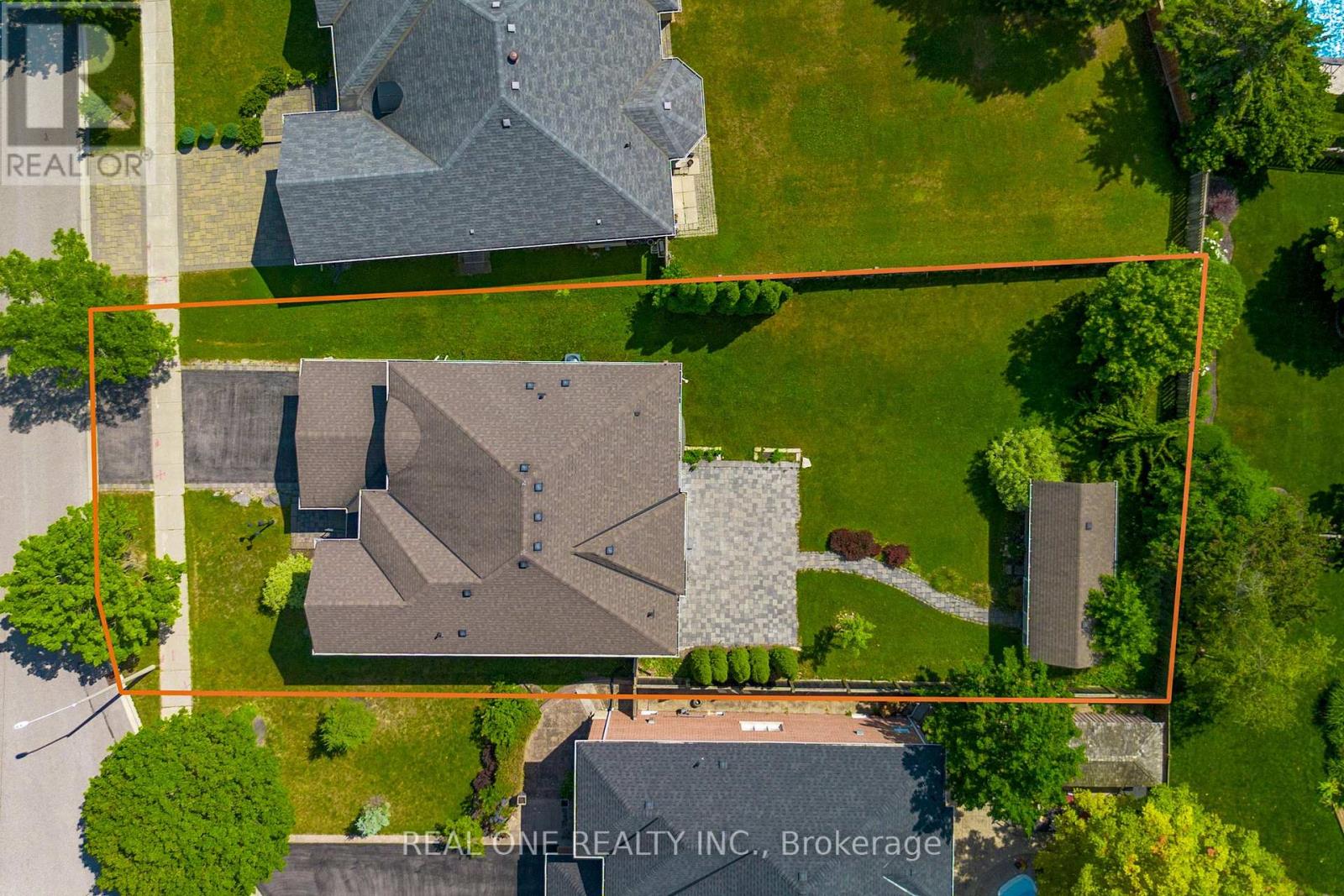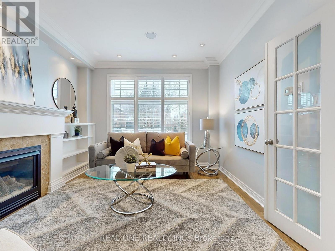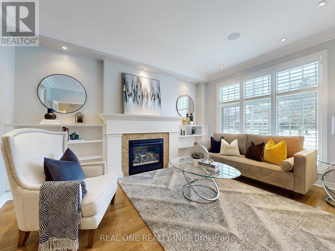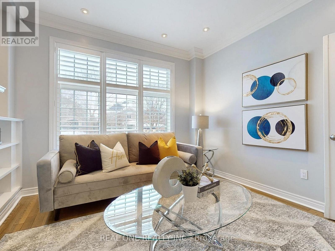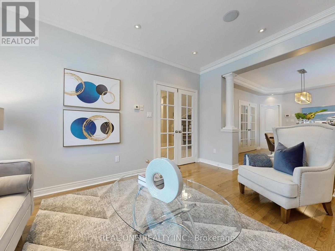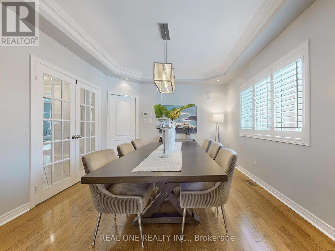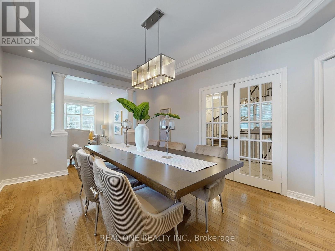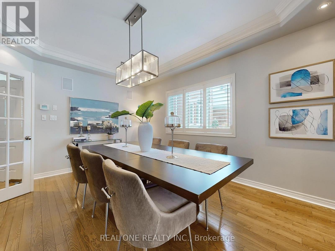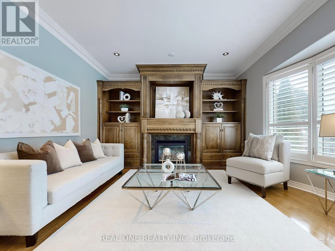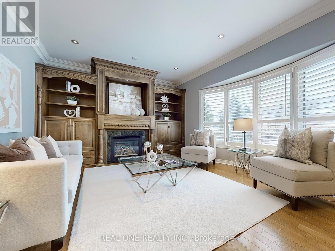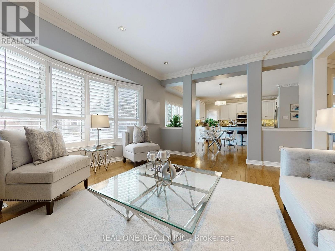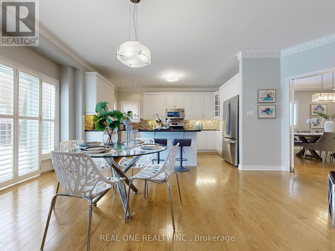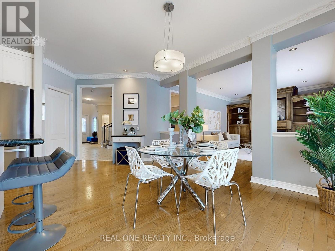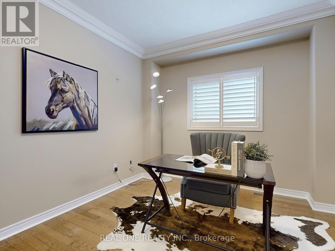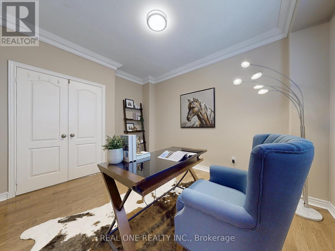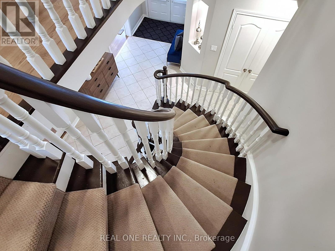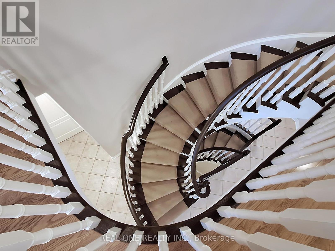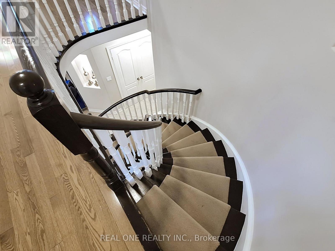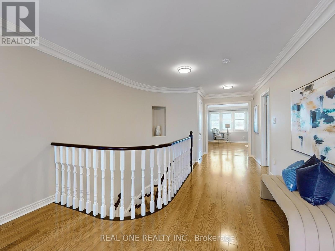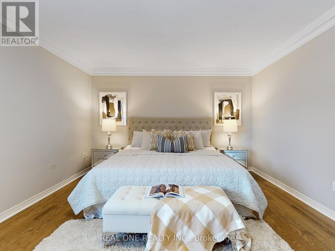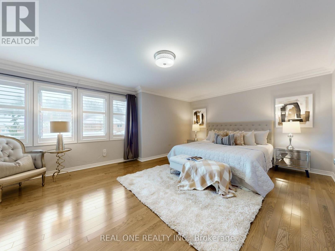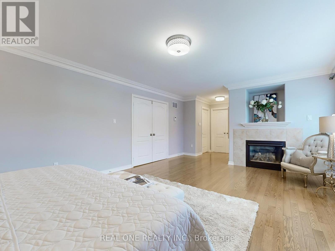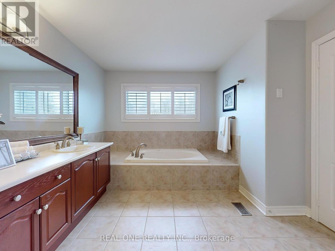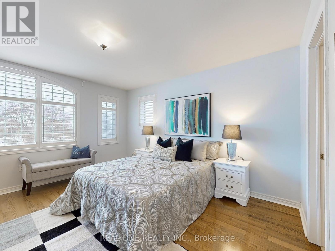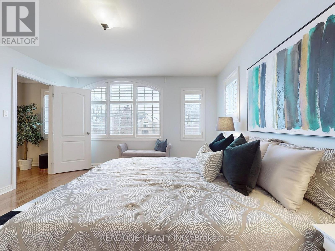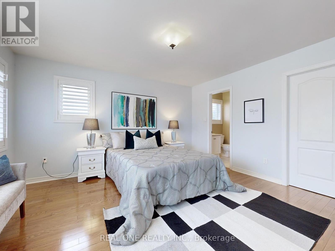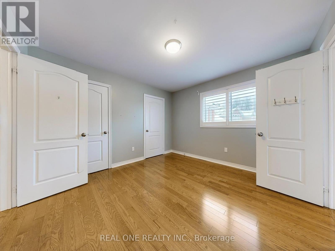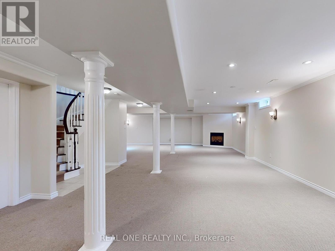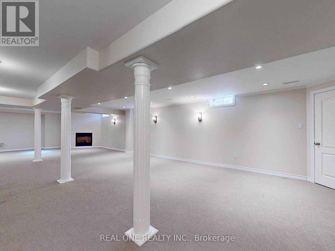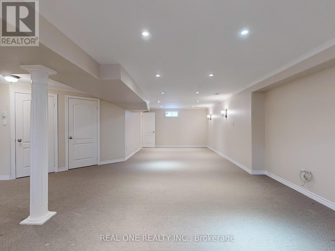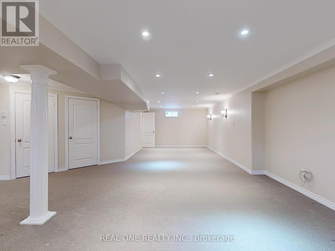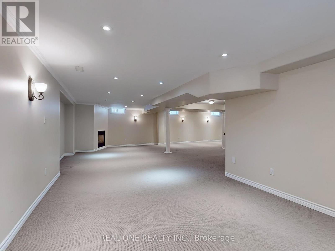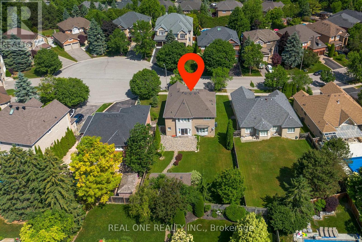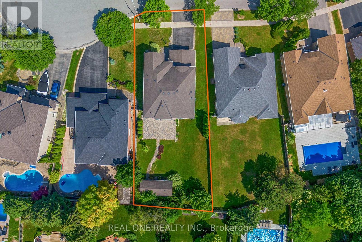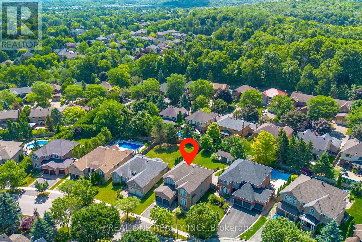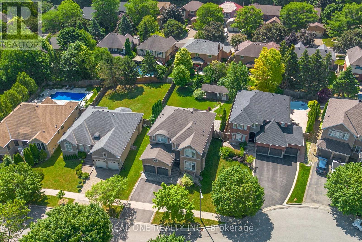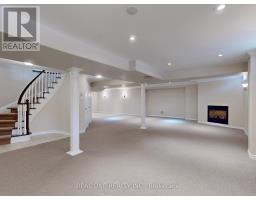27 Gleave Court Aurora, Ontario L4G 7L9
$1,599,999
OPEN HOUSE ** NOV 8th -- 9th ** 2:00pm -4:00pm ( SAT & SUN ) ** Truly exceptional !! Tucked away on a quiet cul-de-sac with a sprawling 9,200 sq ft lot in one of Auroras most coveted neighborhoods.Meticulously maintained & offering about 4,500 sq ft of total living space, this residence impresses with 9-ft ceilings on the main floor, elegant hardwood flooring, crown moldings, pot lights, and FOUR gas fireplaces. A custom built-in solid wood wall unit adds a touch of timeless sophistication.The gourmet chefs kitchen is designed for both function and flair, featuring granite countertops, center island & a convenient swing door leading to the formal dining room. California shutters provide style and privacy on every window.Upstairs, the luxurious primary suite boasts two walk-in closets and a spa-inspired 5-piece ensuite. The professionally finished basement offers ample room to entertain, complete with a spacious recreation area and games room.Step outside to a beautifully landscaped backyard oasis, complete with stone decking, lush greenery, and even a charming pet house with heated floors, a true one-of-a-kind feature.A rare and remarkable opportunity you don't want to miss! (id:50886)
Open House
This property has open houses!
2:00 pm
Ends at:4:00 pm
2:00 pm
Ends at:4:00 pm
Property Details
| MLS® Number | N12248959 |
| Property Type | Single Family |
| Community Name | Aurora Highlands |
| Equipment Type | Water Heater |
| Parking Space Total | 4 |
| Rental Equipment Type | Water Heater |
Building
| Bathroom Total | 5 |
| Bedrooms Above Ground | 4 |
| Bedrooms Total | 4 |
| Appliances | Water Heater, Dishwasher, Dryer, Hood Fan, Stove, Washer |
| Basement Development | Finished |
| Basement Type | Full (finished) |
| Construction Style Attachment | Detached |
| Cooling Type | Central Air Conditioning |
| Exterior Finish | Brick, Stone |
| Fireplace Present | Yes |
| Fireplace Total | 4 |
| Flooring Type | Hardwood, Tile |
| Foundation Type | Block |
| Half Bath Total | 2 |
| Heating Fuel | Natural Gas |
| Heating Type | Forced Air |
| Stories Total | 2 |
| Size Interior | 3,000 - 3,500 Ft2 |
| Type | House |
| Utility Water | Municipal Water |
Parking
| Attached Garage | |
| Garage |
Land
| Acreage | No |
| Sewer | Sanitary Sewer |
| Size Depth | 144 Ft ,10 In |
| Size Frontage | 64 Ft ,6 In |
| Size Irregular | 64.5 X 144.9 Ft ; Rear 75.42 South:110.43ft |
| Size Total Text | 64.5 X 144.9 Ft ; Rear 75.42 South:110.43ft |
Rooms
| Level | Type | Length | Width | Dimensions |
|---|---|---|---|---|
| Second Level | Bedroom 4 | 4.28 m | 3.96 m | 4.28 m x 3.96 m |
| Second Level | Primary Bedroom | 6.55 m | 4.28 m | 6.55 m x 4.28 m |
| Second Level | Bedroom 2 | 3.66 m | 3.35 m | 3.66 m x 3.35 m |
| Second Level | Bedroom 3 | 4.57 m | 3.66 m | 4.57 m x 3.66 m |
| Basement | Recreational, Games Room | 10.98 m | 3.66 m | 10.98 m x 3.66 m |
| Basement | Games Room | 6.11 m | 3.66 m | 6.11 m x 3.66 m |
| Main Level | Living Room | 4.61 m | 3.58 m | 4.61 m x 3.58 m |
| Main Level | Dining Room | 4.61 m | 3.58 m | 4.61 m x 3.58 m |
| Main Level | Kitchen | 4.8 m | 2.36 m | 4.8 m x 2.36 m |
| Main Level | Eating Area | 4.38 m | 3.35 m | 4.38 m x 3.35 m |
| Main Level | Family Room | 4.56 m | 3.96 m | 4.56 m x 3.96 m |
| Main Level | Library | 3.32 m | 3.08 m | 3.32 m x 3.08 m |
| Main Level | Laundry Room | 1.75 m | 2.35 m | 1.75 m x 2.35 m |
https://www.realtor.ca/real-estate/28528982/27-gleave-court-aurora-aurora-highlands-aurora-highlands
Contact Us
Contact us for more information
Victor Yang
Broker
www.victoryang.ca/
15 Wertheim Court Unit 302
Richmond Hill, Ontario L4B 3H7
(905) 597-8511
(905) 597-8519

