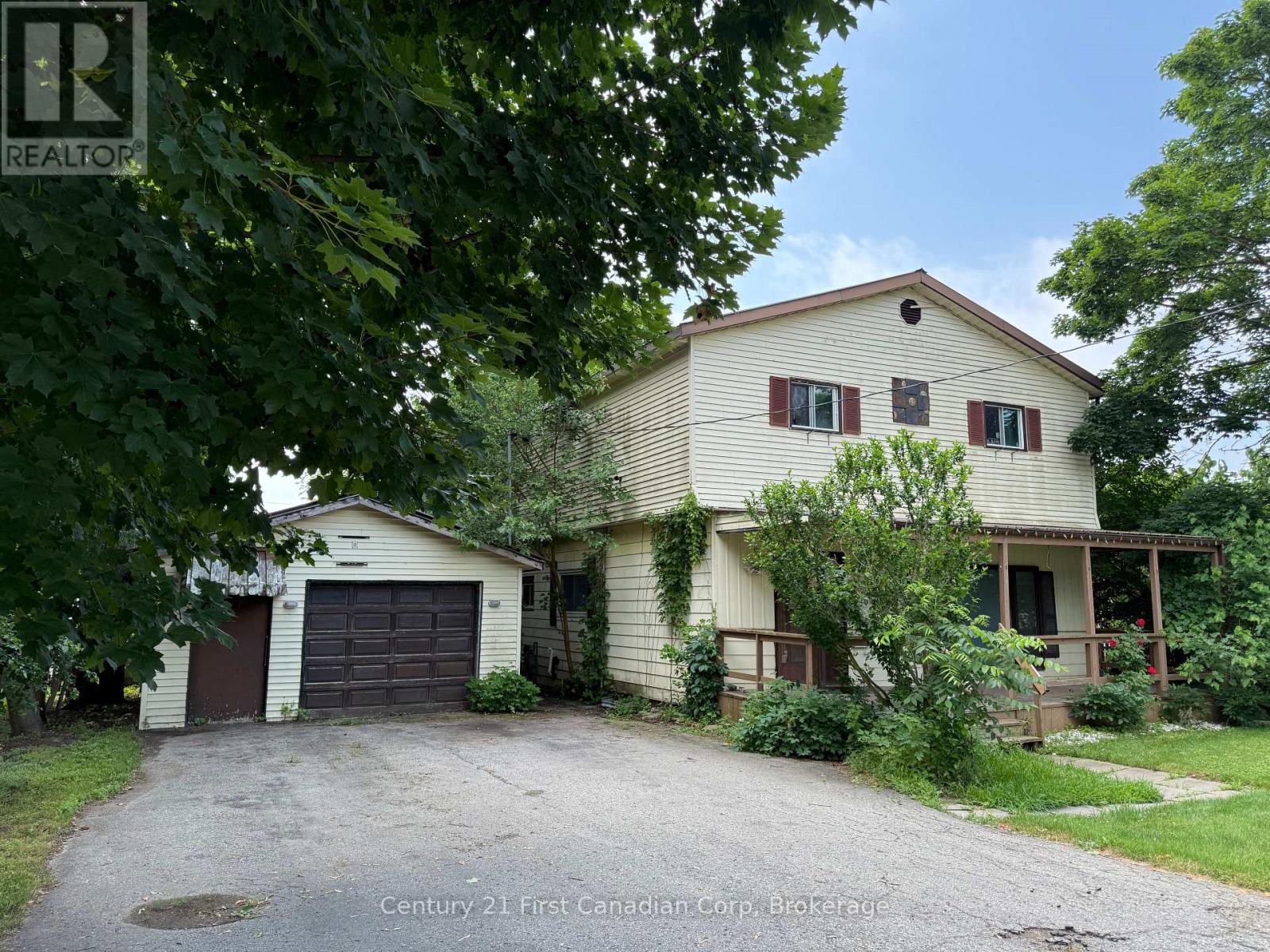180 King Hiram Street Ingersoll, Ontario N5C 1L8
$385,900
Endless opportunities awaits! The R2 zoning offers many future development options: future duplex (with Town approval and required updates), large single family home, a large building lot for a future semi or single family home. This 2000+ sq ft, 5-6 BR, 2.5 bath home is sitting on a 66x132 ft lot. Fully fenced yard offers plenty of space for the family and has 2 sheds. The detached 17.4x26.2 ft garage has a bonus 11.53x17.4workshop at the back- plenty of room for the hobbyist. Main floor offers a living room with fireplace (sold as is), 1 BR with possibility of 2 more, main floor laundry, eat-in kitchen plus den plus 1.5 baths and a mudroom. Upstairs offers 4 generous bedrooms and a 4 pc bath. This property is the perfect project for a contractor, investor or builder. Quick possession is available. This property is located central to Woodstock, Stratford, Tillsonburg, KW and London and is a quick drive to the 401. More photos coming soon! (id:50886)
Property Details
| MLS® Number | X12250818 |
| Property Type | Single Family |
| Community Name | Ingersoll - North |
| Equipment Type | Water Heater |
| Parking Space Total | 7 |
| Rental Equipment Type | Water Heater |
Building
| Bathroom Total | 3 |
| Bedrooms Above Ground | 5 |
| Bedrooms Total | 5 |
| Appliances | Water Heater |
| Basement Development | Unfinished |
| Basement Type | N/a (unfinished) |
| Construction Style Attachment | Detached |
| Exterior Finish | Aluminum Siding, Vinyl Siding |
| Flooring Type | Laminate |
| Foundation Type | Poured Concrete |
| Half Bath Total | 1 |
| Heating Fuel | Natural Gas |
| Heating Type | Forced Air |
| Stories Total | 2 |
| Size Interior | 2,000 - 2,500 Ft2 |
| Type | House |
| Utility Water | Municipal Water |
Parking
| Detached Garage | |
| Garage |
Land
| Acreage | No |
| Sewer | Sanitary Sewer |
| Size Depth | 132 Ft |
| Size Frontage | 66 Ft |
| Size Irregular | 66 X 132 Ft |
| Size Total Text | 66 X 132 Ft |
| Zoning Description | R2 |
Rooms
| Level | Type | Length | Width | Dimensions |
|---|---|---|---|---|
| Second Level | Bedroom 2 | 4.85 m | 3.31 m | 4.85 m x 3.31 m |
| Second Level | Bathroom | 3.52 m | 3.33 m | 3.52 m x 3.33 m |
| Second Level | Bedroom 3 | 3.85 m | 3.24 m | 3.85 m x 3.24 m |
| Second Level | Bedroom 4 | 3.64 m | 3.03 m | 3.64 m x 3.03 m |
| Second Level | Bedroom 5 | 4.55 m | 3.26 m | 4.55 m x 3.26 m |
| Basement | Utility Room | 4.59 m | 4.44 m | 4.59 m x 4.44 m |
| Basement | Other | 5.76 m | 3.73 m | 5.76 m x 3.73 m |
| Basement | Other | 5.76 m | 3.75 m | 5.76 m x 3.75 m |
| Main Level | Living Room | 7.45 m | 3.35 m | 7.45 m x 3.35 m |
| Main Level | Bedroom | 3.3 m | 2.29 m | 3.3 m x 2.29 m |
| Main Level | Office | 3.94 m | 3.11 m | 3.94 m x 3.11 m |
| Main Level | Laundry Room | 1.99 m | 1.49 m | 1.99 m x 1.49 m |
| Main Level | Bathroom | 2.44 m | 1.32 m | 2.44 m x 1.32 m |
| Main Level | Kitchen | 5.03 m | 4.28 m | 5.03 m x 4.28 m |
| Main Level | Den | 4.76 m | 3.5 m | 4.76 m x 3.5 m |
| Main Level | Recreational, Games Room | 4.68 m | 3.04 m | 4.68 m x 3.04 m |
| Main Level | Mud Room | 2.51 m | 1.81 m | 2.51 m x 1.81 m |
| Main Level | Bathroom | 2.15 m | 1.75 m | 2.15 m x 1.75 m |
Contact Us
Contact us for more information
Alison Porter
Salesperson
826 Kipps Lane
London, Ontario N5Y 4R7
(519) 673-3390
Rosie Stracuzza
Salesperson
(519) 319-8932
rosie-stracuzza.c21.ca/
www.facebook.com/realestaterosie
www.linkedin.com/in/rosie-stracuzza-18004a69/
420 York Street
London, Ontario N6B 1R1
(519) 673-3390



