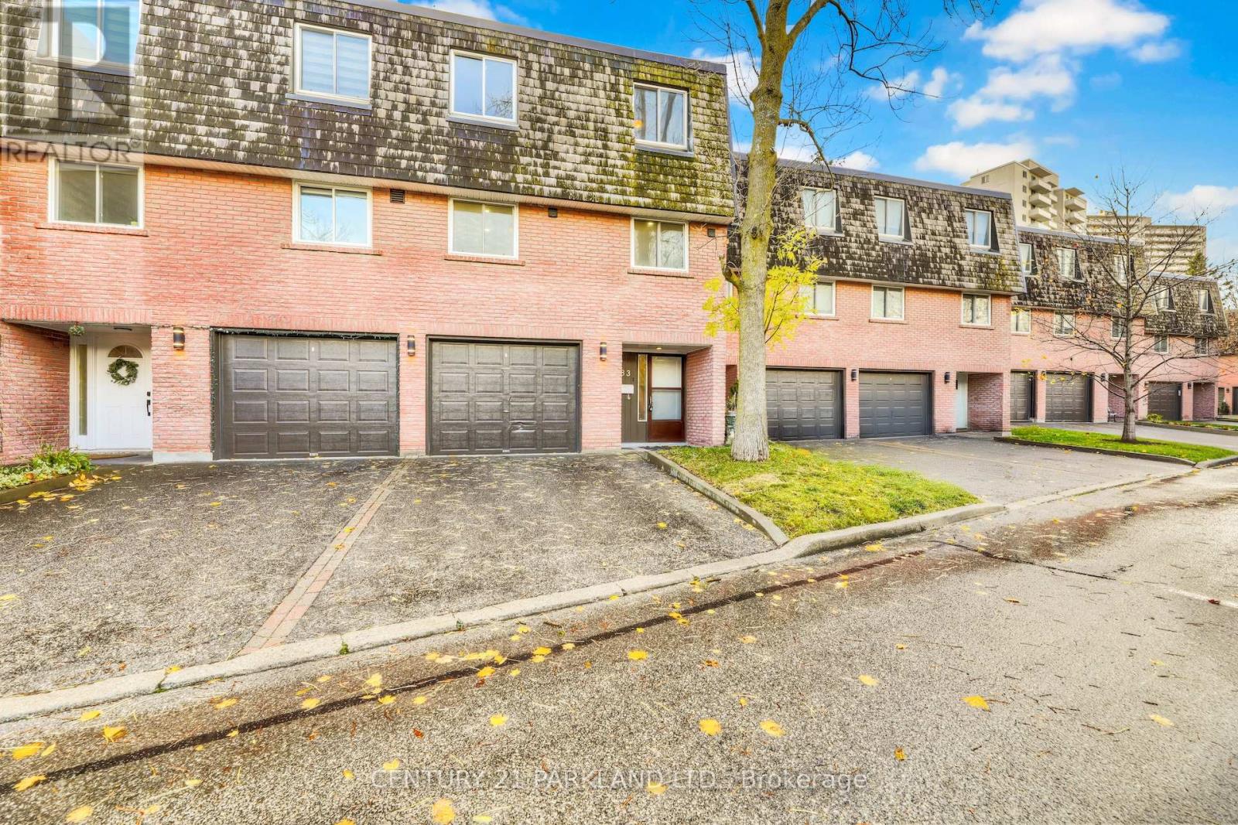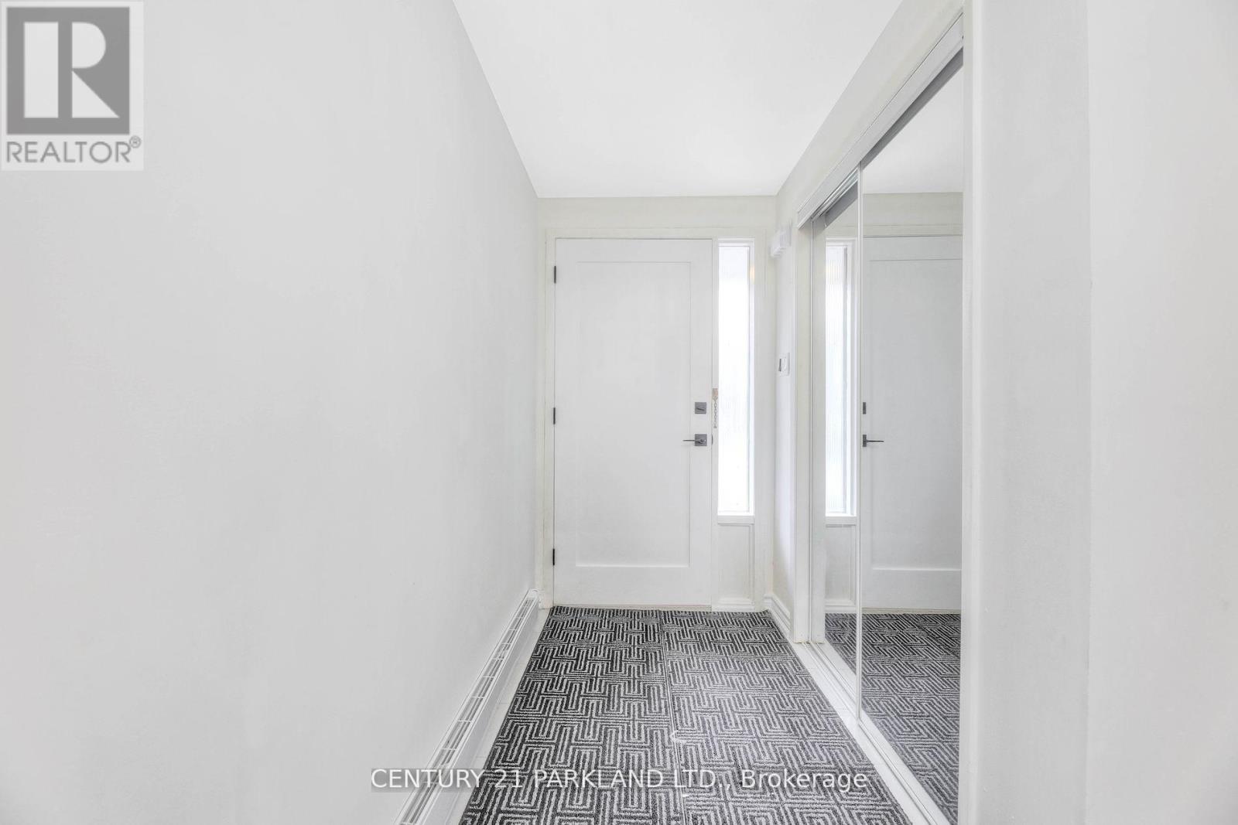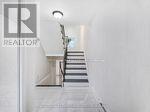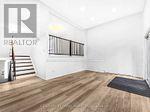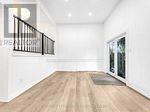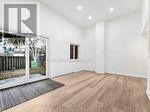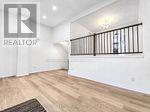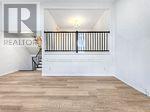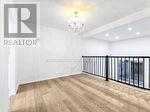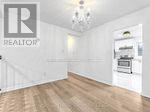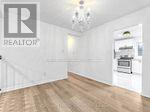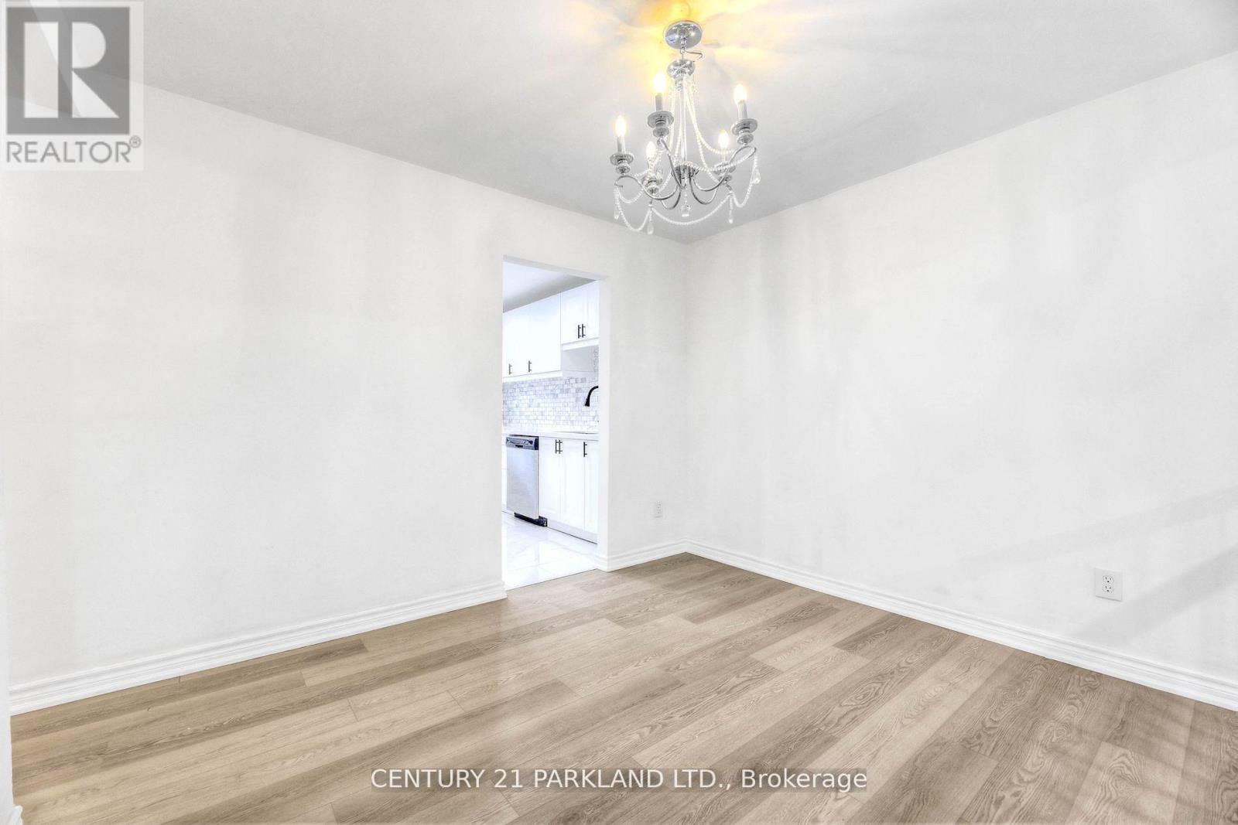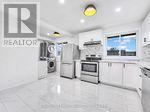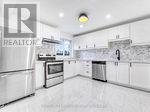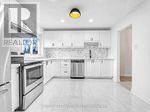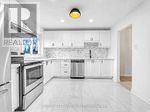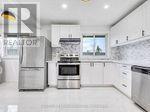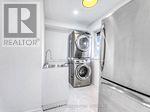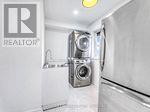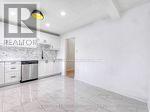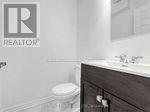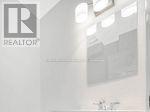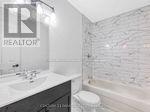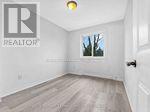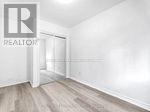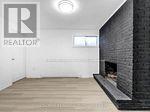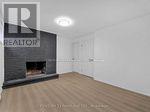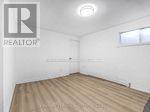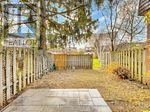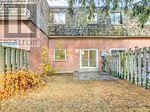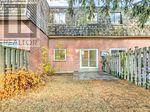#83 - 2145 Sherobee Road Mississauga, Ontario L5A 3G8
$769,900Maintenance, Common Area Maintenance, Insurance, Parking, Water, Cable TV
$500.62 Monthly
Maintenance, Common Area Maintenance, Insurance, Parking, Water, Cable TV
$500.62 MonthlyWelcome To This Stunning 4 Bedroom, 2 Bathroom Townhouse in the Heart of Cooksville! This Beautifully Renovated Home Boasts a Modern & Sleek Design, with a Spacious Layout Perfect for Families or Those Who Love to Entertain. Step Inside & Be Greeted by the Newly Renovated Kitchen Featuring a Quartz Countertop & Stainless-Steel Appliances. The Open Concept Living/Dining Area Is Flooded with Natural Light, creating a Warm & Inviting Atmosphere. The Master Bedroom Has Ample Closet Space. Three Additional Bedrooms Provide Plenty of Room for a Growing Family. Outside, Enjoy the Convenience of 2 Car Parking (One in the Garage) And Visitor Parking for Guests. The Maintenance Fees Include: Internet & a VIP Package, Making This Property a True Gem Conveniently Located Just Minutes Away from the QEW & Public Transportation. (id:50886)
Property Details
| MLS® Number | W12250172 |
| Property Type | Single Family |
| Community Name | Cooksville |
| Community Features | Pets Allowed With Restrictions |
| Parking Space Total | 2 |
| Structure | Patio(s) |
Building
| Bathroom Total | 2 |
| Bedrooms Above Ground | 4 |
| Bedrooms Total | 4 |
| Appliances | Central Vacuum, Dishwasher, Dryer, Stove, Washer, Refrigerator |
| Architectural Style | Multi-level |
| Basement Development | Finished |
| Basement Type | N/a (finished) |
| Cooling Type | None |
| Exterior Finish | Brick |
| Fireplace Present | Yes |
| Flooring Type | Laminate, Ceramic |
| Half Bath Total | 1 |
| Heating Fuel | Electric |
| Heating Type | Baseboard Heaters |
| Size Interior | 1,200 - 1,399 Ft2 |
| Type | Row / Townhouse |
Parking
| Garage |
Land
| Acreage | No |
Rooms
| Level | Type | Length | Width | Dimensions |
|---|---|---|---|---|
| Second Level | Dining Room | 3.28 m | 3.18 m | 3.28 m x 3.18 m |
| Second Level | Kitchen | 4.12 m | 3.35 m | 4.12 m x 3.35 m |
| Second Level | Living Room | 5.62 m | 3.56 m | 5.62 m x 3.56 m |
| Third Level | Primary Bedroom | 4.02 m | 3.16 m | 4.02 m x 3.16 m |
| Third Level | Bedroom 2 | 3.27 m | 2.61 m | 3.27 m x 2.61 m |
| Third Level | Bedroom 3 | 3.05 m | 2.84 m | 3.05 m x 2.84 m |
| Third Level | Bedroom 4 | 3.87 m | 2.49 m | 3.87 m x 2.49 m |
| Basement | Recreational, Games Room | 3.93 m | 2.49 m | 3.93 m x 2.49 m |
| Basement | Other | 3.41 m | 1.7 m | 3.41 m x 1.7 m |
https://www.realtor.ca/real-estate/28531661/83-2145-sherobee-road-mississauga-cooksville-cooksville
Contact Us
Contact us for more information
Anthony Volpe
Broker
www.anthonyvolpe.com/
2179 Danforth Ave.
Toronto, Ontario M4C 1K4
(416) 690-2121
(416) 690-2151
www.c21parkland.com

