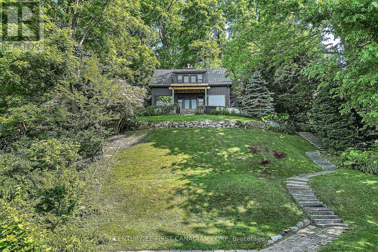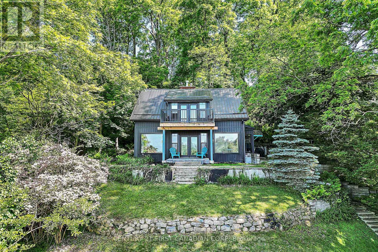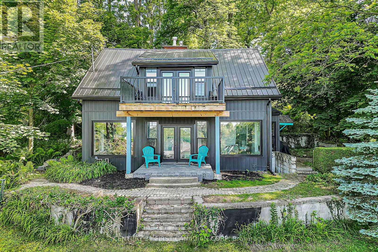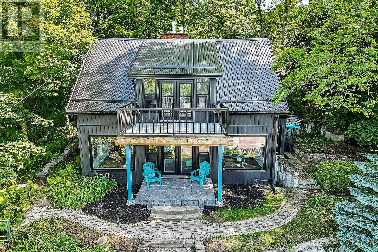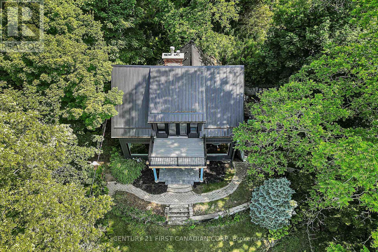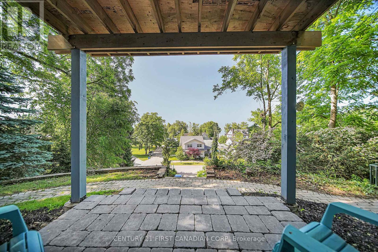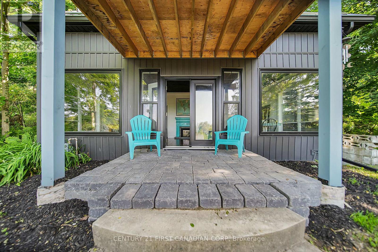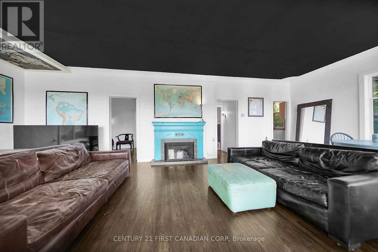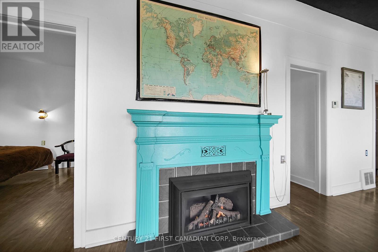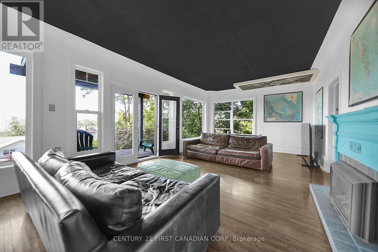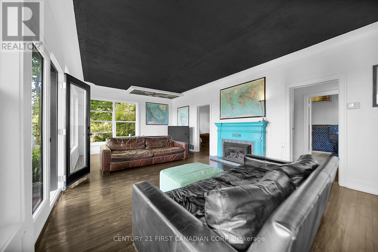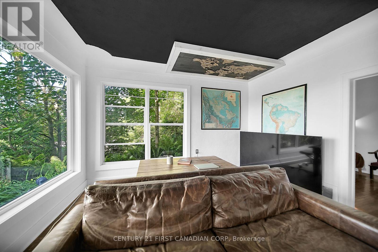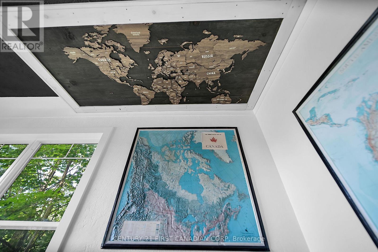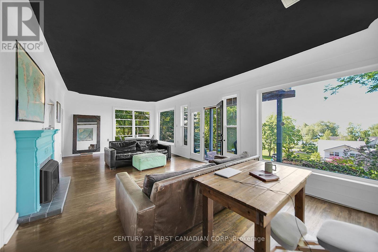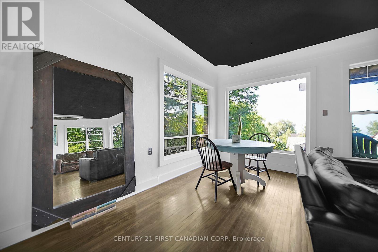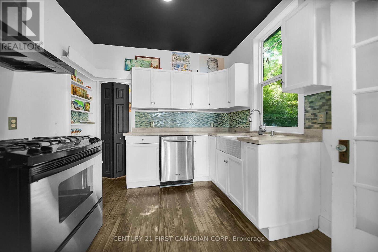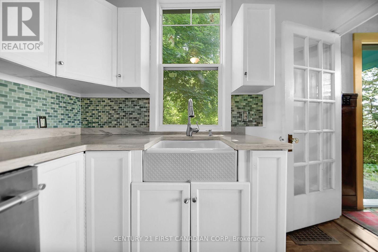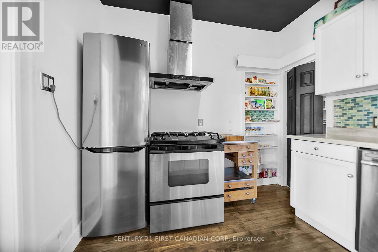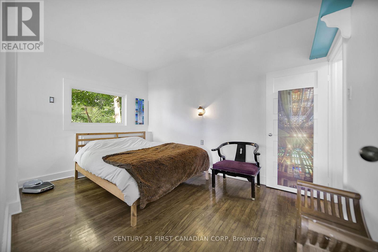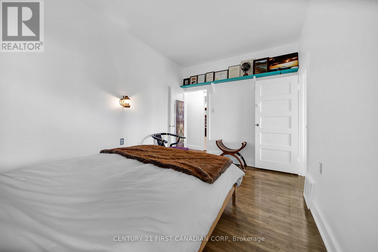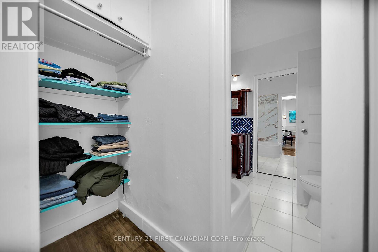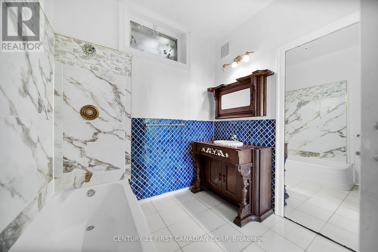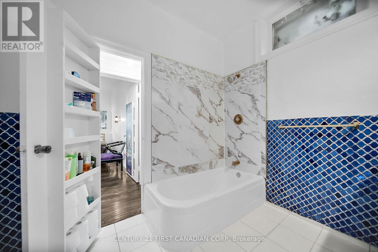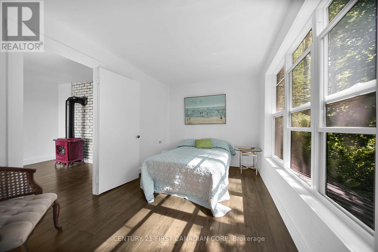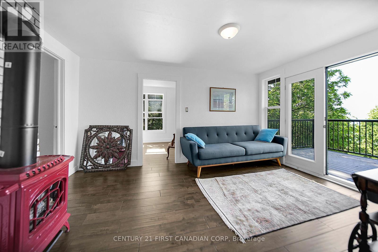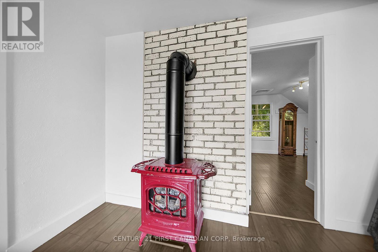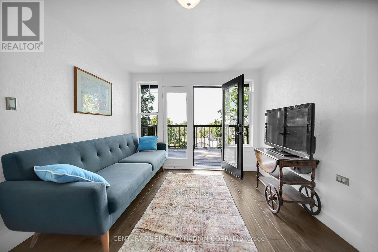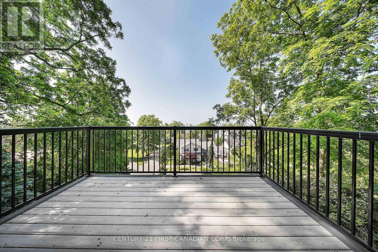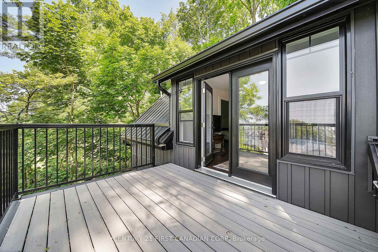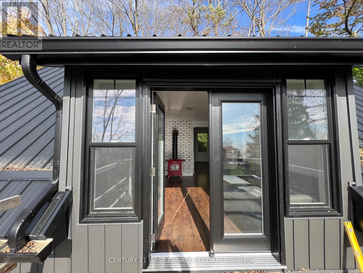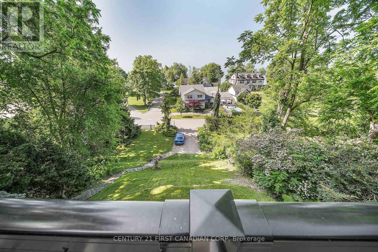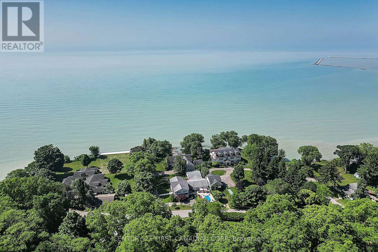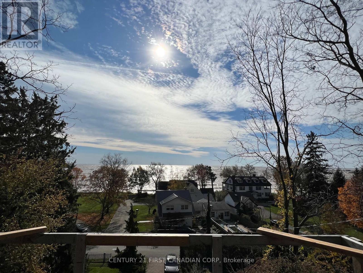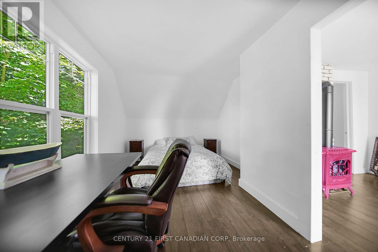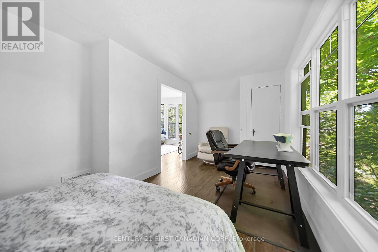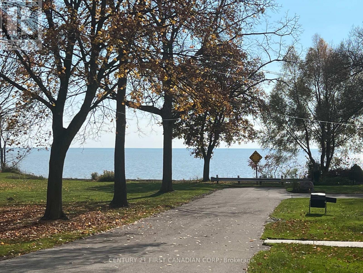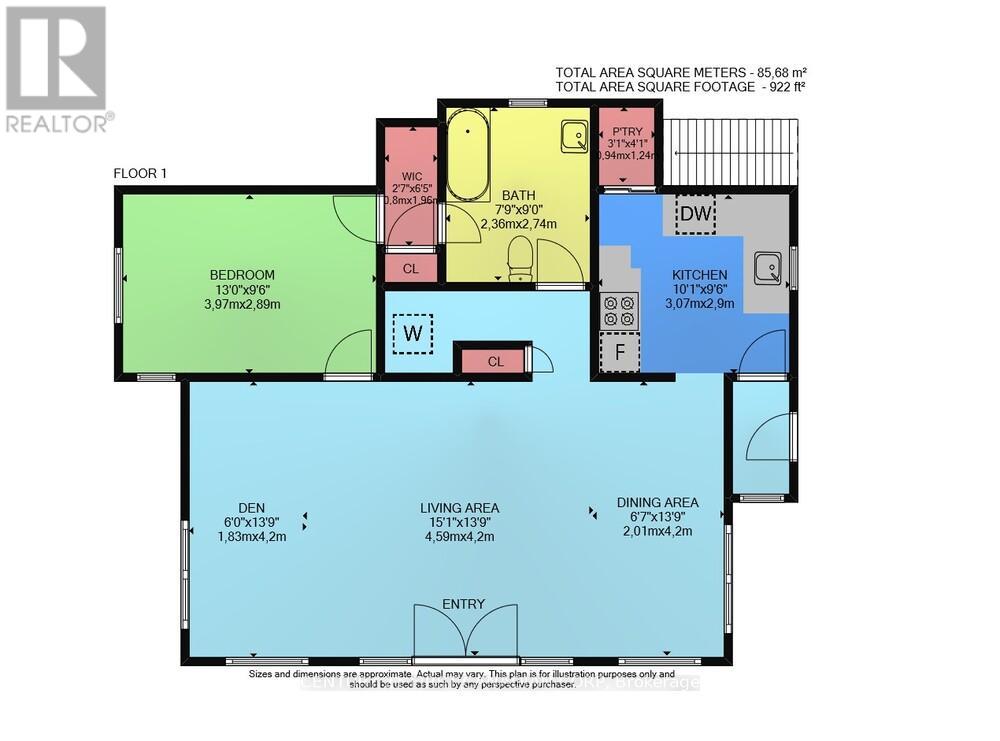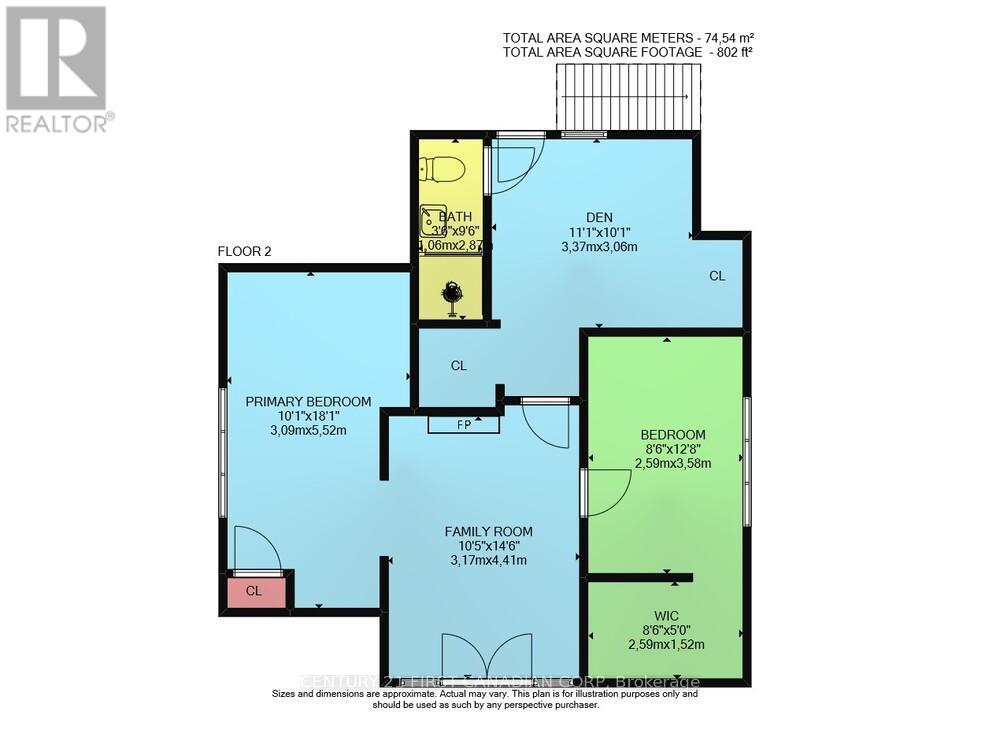147 Harrison Place Central Elgin, Ontario N5L 1A1
$799,900
A Wonderfully private Hilltop RETREAT! Perfect for active lifestyle people! Enjoy these fabulous panoramic water views from both levels. 2 separate units come with this lovely home. This home was one of the original homesteads built in this desirable area of Port Stanley called "Orchard Beach", it has excellent bones. All the wiring and plumbing, windows, doors, roof, upper deck, front porch and siding have all been redone since 2016. Featuring 2 bdrms in the upper unit w/ 3pc bathroom, a kitchenette, a Great Room with grand waterviews from the 9 x 12' newly built composite deck. This historic home was built with an elevator, of which the shaft still exists up into the 2nd floor closet in the upper kitchenette, an elevator could be re-installed with new hydraulics & elevator components, buyer to determine. The main floor unit features a full Kitchen, with pantry, one large bedroomm, with an adjacent closet and a 4pc Ensuite. Step out into the open concept Living room & Dining room with huge windows with stunning panoramic views of the water, this is very private up here! Hardwood flooring throughout with 2 gas fireplaces on each level. There remains evidence of a hillside lift original to the house, currently not functioning but could be upgraded to functioning, buyer to determine. This is YOUR OPPORTUNITY to create your OWN PARADISE in this well-known community where the Stork Club big bands used to come to entertain thousands of people who danced away to those beautiful tunes for many years! We await you! Come see it for yourself! (id:50886)
Property Details
| MLS® Number | X12250433 |
| Property Type | Single Family |
| Community Name | Port Stanley |
| Amenities Near By | Beach |
| Community Features | School Bus |
| Easement | None |
| Equipment Type | None |
| Features | Hillside, Wooded Area, Irregular Lot Size, Backs On Greenbelt |
| Parking Space Total | 4 |
| Rental Equipment Type | None |
| Structure | Patio(s), Deck |
| View Type | View, View Of Water, Lake View, Direct Water View, Unobstructed Water View |
Building
| Bathroom Total | 2 |
| Bedrooms Above Ground | 3 |
| Bedrooms Total | 3 |
| Age | 100+ Years |
| Amenities | Fireplace(s) |
| Appliances | Water Meter, Dishwasher, Dryer, Hood Fan, Stove, Washer, Refrigerator |
| Basement Features | Separate Entrance |
| Basement Type | Partial |
| Construction Style Attachment | Detached |
| Exterior Finish | Vinyl Siding, Concrete |
| Fire Protection | Smoke Detectors |
| Fireplace Present | Yes |
| Fireplace Total | 2 |
| Flooring Type | Hardwood, Laminate |
| Foundation Type | Concrete |
| Heating Fuel | Natural Gas |
| Heating Type | Forced Air |
| Stories Total | 2 |
| Size Interior | 1,100 - 1,500 Ft2 |
| Type | House |
| Utility Water | Municipal Water |
Parking
| No Garage |
Land
| Access Type | Year-round Access |
| Acreage | No |
| Land Amenities | Beach |
| Sewer | Sanitary Sewer |
| Size Depth | 126 Ft |
| Size Frontage | 63 Ft |
| Size Irregular | 63 X 126 Ft ; 10.03ftx68.59 Ftx127.48ftx69.89ftx131.06 |
| Size Total Text | 63 X 126 Ft ; 10.03ftx68.59 Ftx127.48ftx69.89ftx131.06|under 1/2 Acre |
| Zoning Description | R1 |
Rooms
| Level | Type | Length | Width | Dimensions |
|---|---|---|---|---|
| Second Level | Kitchen | 2.92 m | 2.34 m | 2.92 m x 2.34 m |
| Second Level | Bedroom | 3.96 m | 3.04 m | 3.96 m x 3.04 m |
| Second Level | Bedroom | 3.04 m | 3.65 m | 3.04 m x 3.65 m |
| Second Level | Living Room | 3.09 m | 4.41 m | 3.09 m x 4.41 m |
| Second Level | Bathroom | 1.06 m | 2.02 m | 1.06 m x 2.02 m |
| Main Level | Kitchen | 2.89 m | 2.89 m | 2.89 m x 2.89 m |
| Main Level | Primary Bedroom | 2.74 m | 3.96 m | 2.74 m x 3.96 m |
| Main Level | Living Room | 4.11 m | 8.22 m | 4.11 m x 8.22 m |
| Main Level | Bathroom | 2.36 m | 2.74 m | 2.36 m x 2.74 m |
Utilities
| Electricity | Installed |
| Sewer | Installed |
Contact Us
Contact us for more information
Susan E. Tanton
Broker
www.portstanleyproperties.com/
@susanetanton/
(519) 673-3390

