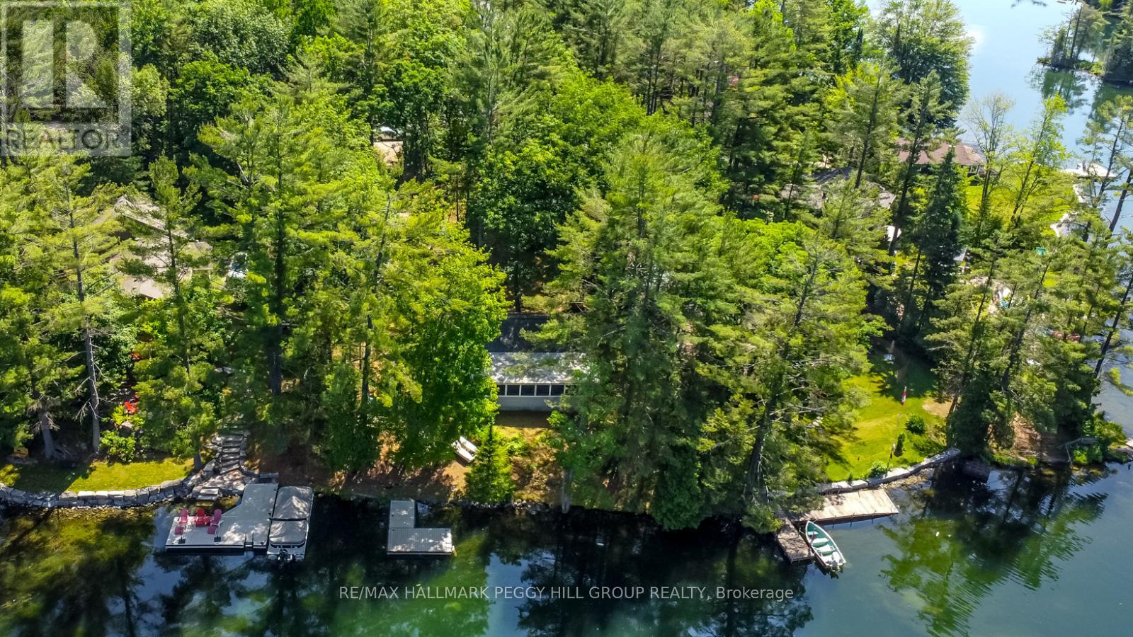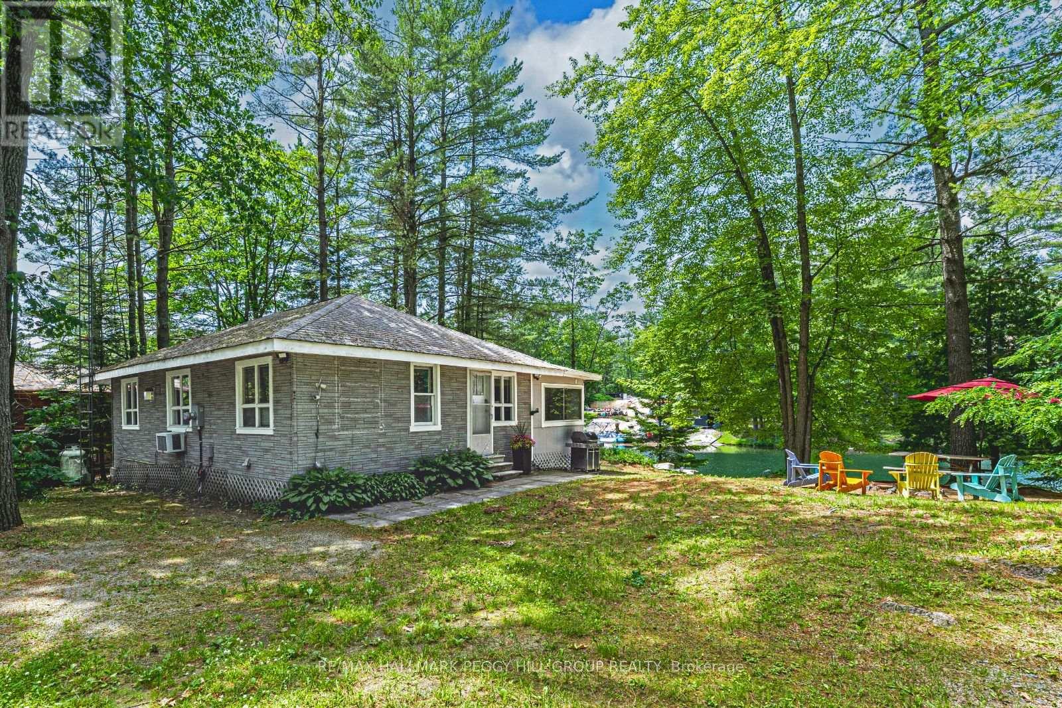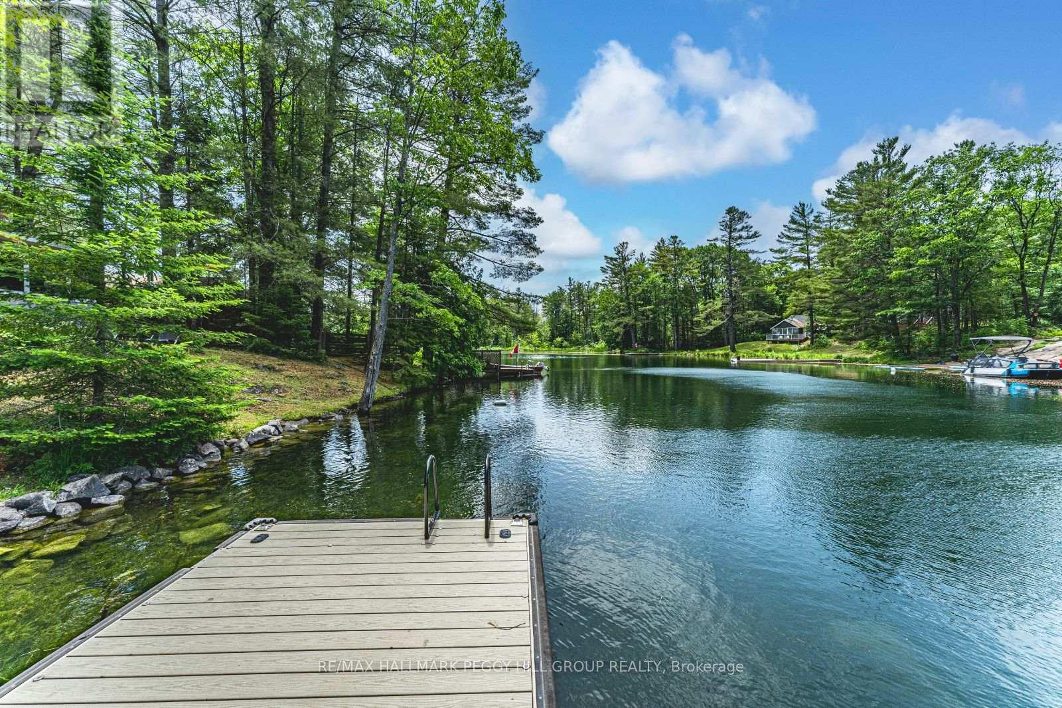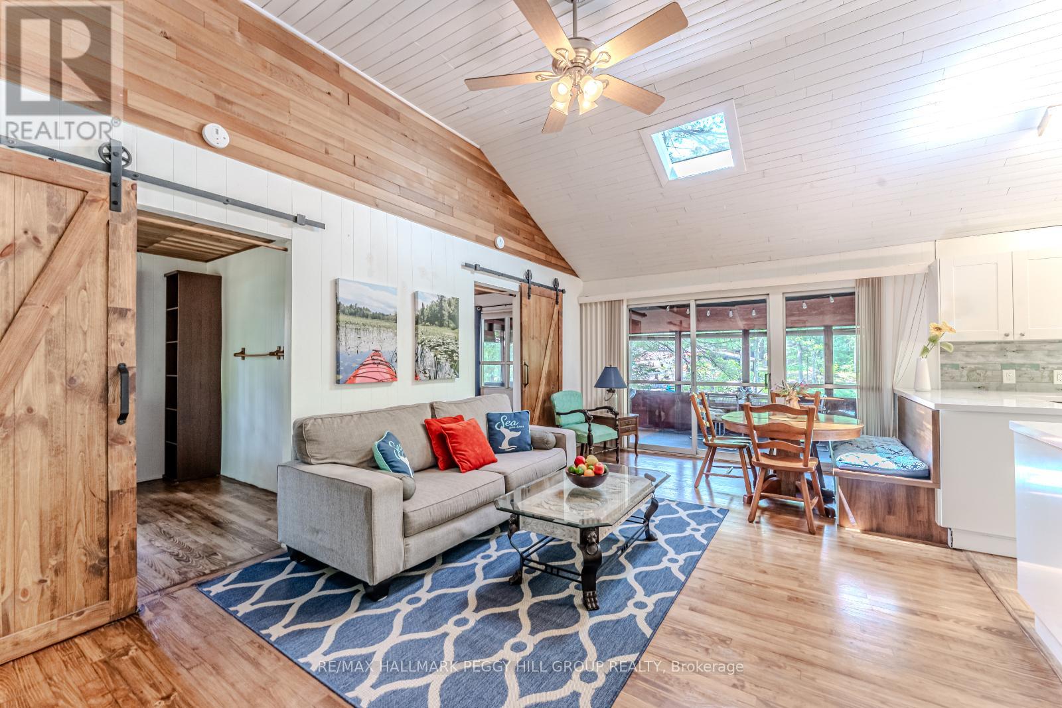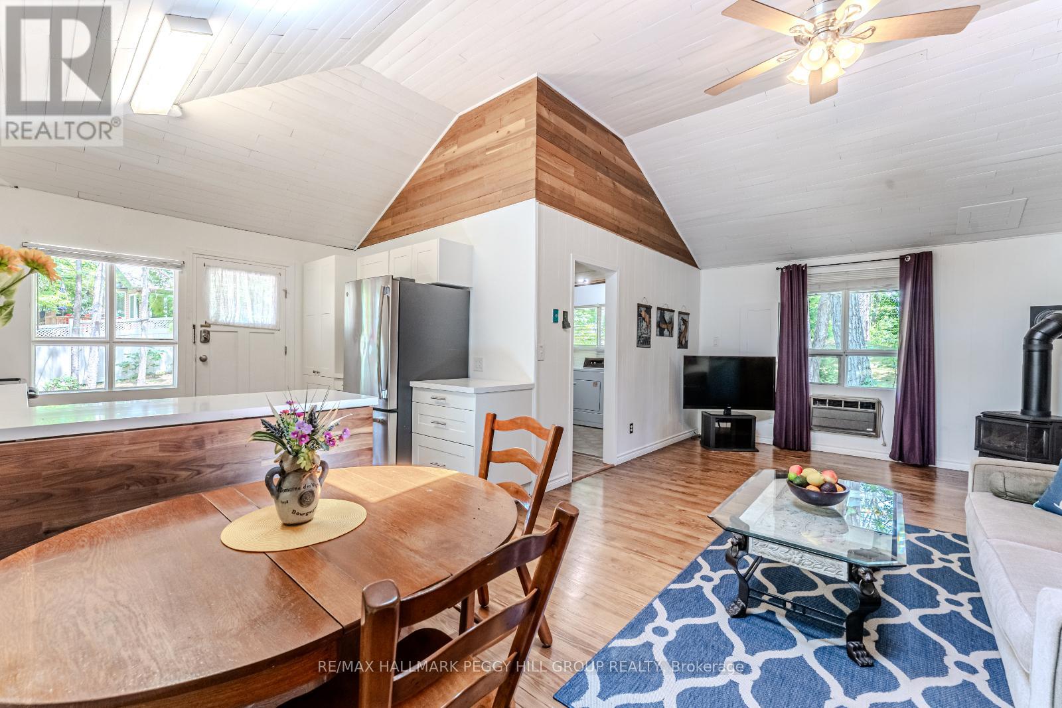3587 Riverdale Drive Severn, Ontario L0K 2B0
$599,000
FULLY FURNISHED & TURN-KEY BUNGALOW WITH 91 FT OF FRONTAGE ON THE GREEN RIVER! Start your day paddling down the peaceful Green River, then head to your private dock to soak up the sun, take a swim, or cast a line in your own backyard paradise. This fully furnished, seasonal bungalow is tucked away on a beautifully treed 91 x 199-foot lot with approximately 91 feet of frontage along the water, offering endless ways to unwind and enjoy the outdoors. Spend lazy afternoons in the screened-in sunroom with panoramic river views, perfect for morning coffee or evening cocktails. Inside, you'll find cathedral wood plank ceilings, hardwood floors, and a cozy propane fireplace that adds warmth and personality. The open-concept layout makes entertaining a breeze, with a bright kitchen featuring quartz countertops, shaker-style cabinetry with a pantry cabinet for extra storage, included appliances, and a convenient walkout. Two comfortable bedrooms each feature sliding barn doors, and the renovated three-piece bathroom adds a touch of modern comfort with beadboard detail and a sleek glass door walk-in shower. A well-equipped laundry room with upper cabinetry adds everyday convenience, and the updated septic system provides peace of mind. Outside, there's plenty of room for kayaks, paddleboards, and outdoor gear. The long driveway easily fits up to eight vehicles, and you're just minutes from Foodland, Centennial Park with a beach and trails, the community centre, golf, and the VIA Rail station. Whether you're looking for a peaceful cottage retreat or a weekend getaway, this riverside gem offers the laid-back lifestyle you've been dreaming of! (id:50886)
Property Details
| MLS® Number | S12250082 |
| Property Type | Single Family |
| Community Name | Rural Severn |
| Amenities Near By | Marina |
| Easement | Unknown |
| Features | Irregular Lot Size, Carpet Free |
| Parking Space Total | 8 |
| Structure | Shed, Dock |
| View Type | View, View Of Water, Direct Water View |
| Water Front Type | Waterfront |
Building
| Bathroom Total | 1 |
| Bedrooms Above Ground | 2 |
| Bedrooms Total | 2 |
| Age | 51 To 99 Years |
| Amenities | Fireplace(s) |
| Appliances | Water Heater |
| Architectural Style | Bungalow |
| Construction Style Attachment | Detached |
| Construction Style Other | Seasonal |
| Cooling Type | Wall Unit |
| Exterior Finish | Shingles, Wood |
| Fireplace Present | Yes |
| Fireplace Total | 1 |
| Flooring Type | Hardwood |
| Foundation Type | Unknown |
| Heating Fuel | Propane |
| Heating Type | Other |
| Stories Total | 1 |
| Size Interior | 700 - 1,100 Ft2 |
| Type | House |
| Utility Power | Generator |
| Utility Water | Lake/river Water Intake |
Parking
| No Garage |
Land
| Access Type | Public Road, Private Docking |
| Acreage | No |
| Land Amenities | Marina |
| Sewer | Septic System |
| Size Depth | 199 Ft |
| Size Frontage | 91 Ft |
| Size Irregular | 91 X 199 Ft ; 47.17x84.52x213.83x 89.39x195.27 Ft |
| Size Total Text | 91 X 199 Ft ; 47.17x84.52x213.83x 89.39x195.27 Ft|under 1/2 Acre |
| Surface Water | Lake/pond |
| Zoning Description | Sr2 |
Rooms
| Level | Type | Length | Width | Dimensions |
|---|---|---|---|---|
| Main Level | Kitchen | 2.79 m | 3.35 m | 2.79 m x 3.35 m |
| Main Level | Dining Room | 3.86 m | 3.35 m | 3.86 m x 3.35 m |
| Main Level | Living Room | 3.66 m | 3.76 m | 3.66 m x 3.76 m |
| Main Level | Sunroom | 9.68 m | 2.95 m | 9.68 m x 2.95 m |
| Main Level | Bedroom | 2.9 m | 3.48 m | 2.9 m x 3.48 m |
| Main Level | Bedroom 2 | 2.84 m | 3.58 m | 2.84 m x 3.58 m |
| Main Level | Laundry Room | 2.87 m | 2.26 m | 2.87 m x 2.26 m |
https://www.realtor.ca/real-estate/28531571/3587-riverdale-drive-severn-rural-severn
Contact Us
Contact us for more information
Peggy Hill
Broker
peggyhill.com/
374 Huronia Road #101, 106415 & 106419
Barrie, Ontario L4N 8Y9
(705) 739-4455
(866) 919-5276
www.peggyhill.com/
Abbey Mcintyre
Salesperson
374 Huronia Road #101, 106415 & 106419
Barrie, Ontario L4N 8Y9
(705) 739-4455
(866) 919-5276
www.peggyhill.com/

