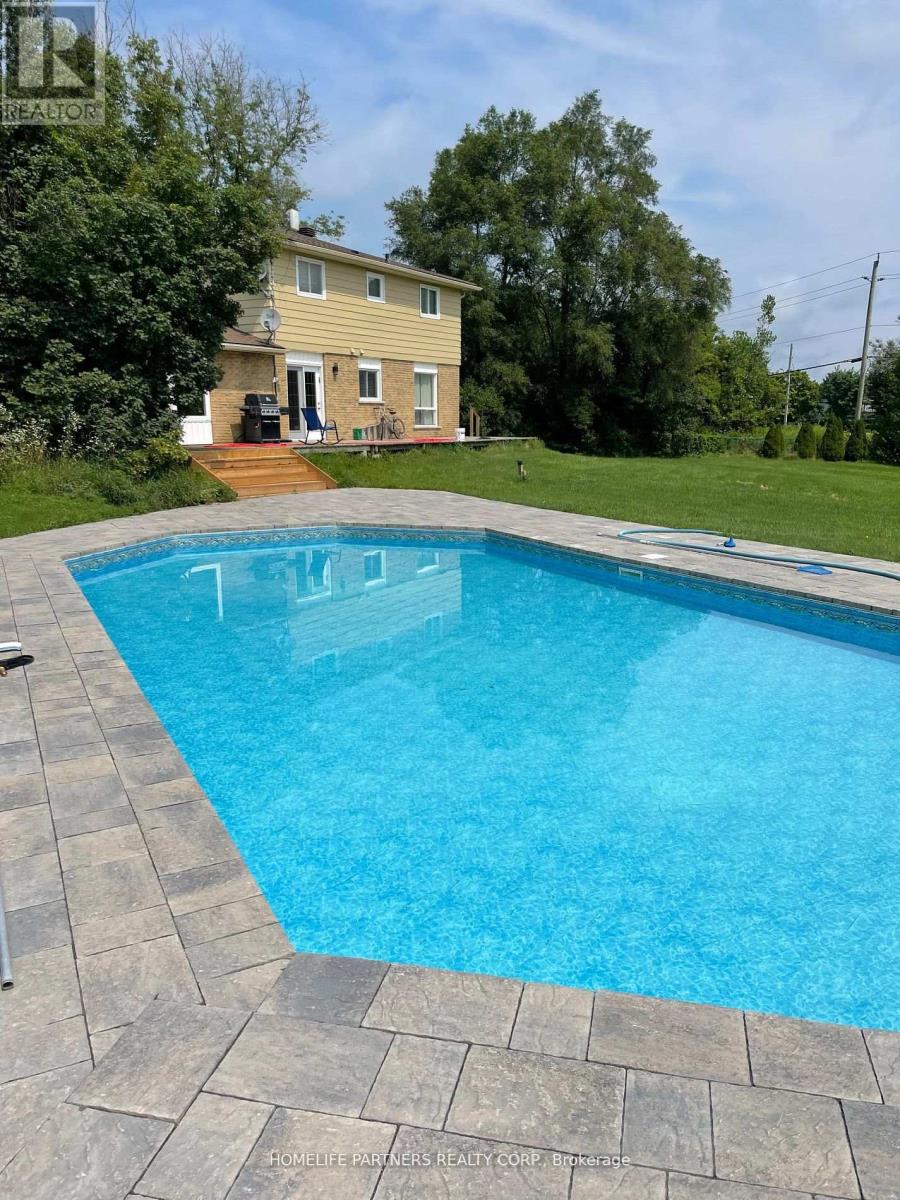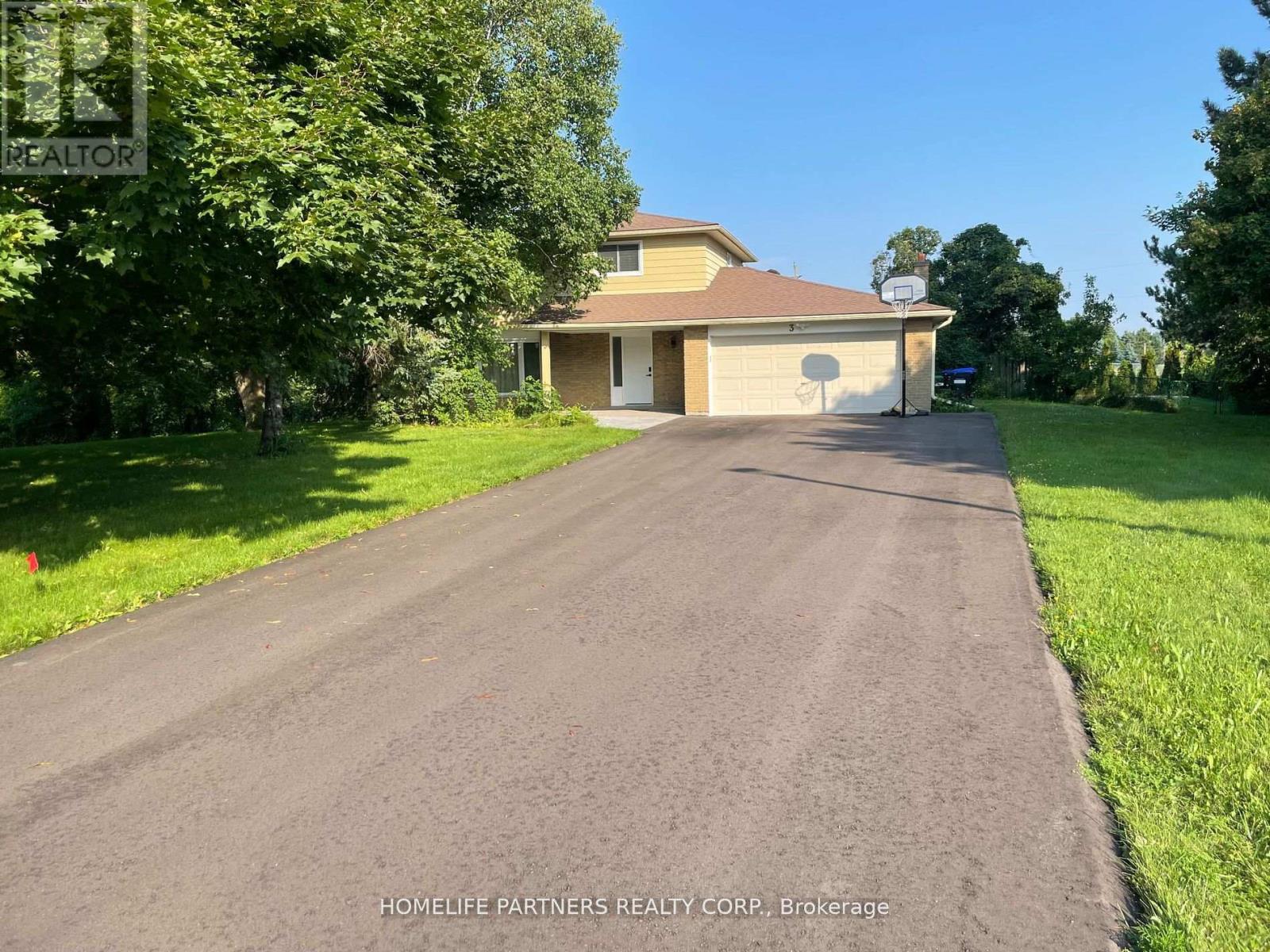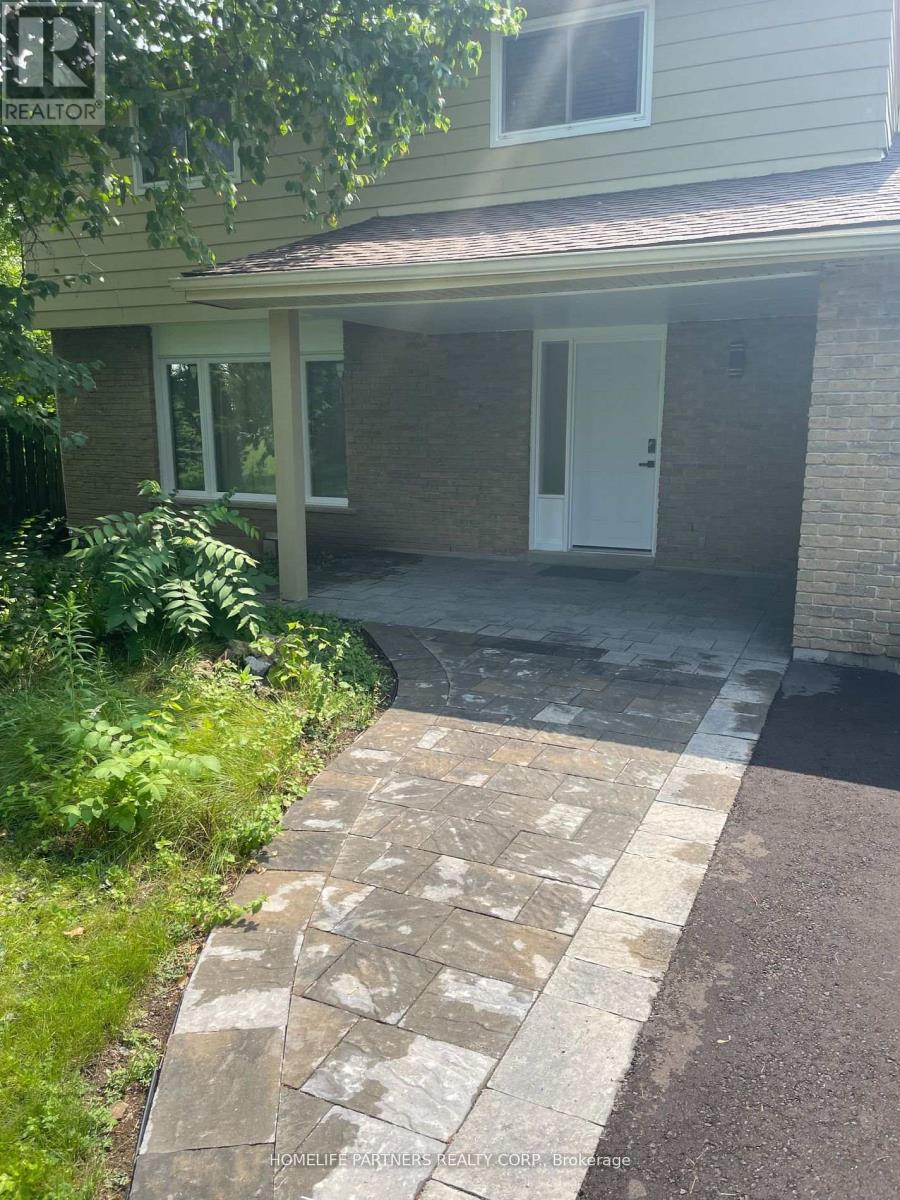3 Simon Drive Adjala-Tosorontio, Ontario L0G 1L0
4 Bedroom
2 Bathroom
2,000 - 2,500 ft2
Fireplace
Inground Pool
Central Air Conditioning
Forced Air
$999,989
CHARMING TWO-STOREY IN THE HEART OF LORETTO, OFFERING TRANQUILITY AND COUNTRYSIDE LIVING YET CLOSE TO ALL AMENITIES. HUGE PRIVATE DIAMOND-SHAPED LOT 80X176, WITH AN INGROUND POOL WHICH BACKS ONTO A HUGE PARK. NEW STONEWORK AROUND POOL, NEW SHED, NEW ASHPHALT DRIVEWAY, PORCELINE TILES AND HARDWOOD THROUGHOUT FIRST FLOOR. NEW HIGH QUALITY APPLIANCES, VERY BRIGHT S/E FACING BACKYARD. FINISHED BASEMENT WITH LAMINATE ON TOP OF DRY CORE, LAUNDRY AREA AND FIREPLACE. (id:50886)
Property Details
| MLS® Number | N12250109 |
| Property Type | Single Family |
| Community Name | Loretto |
| Equipment Type | Water Heater |
| Parking Space Total | 10 |
| Pool Type | Inground Pool |
| Rental Equipment Type | Water Heater |
Building
| Bathroom Total | 2 |
| Bedrooms Above Ground | 4 |
| Bedrooms Total | 4 |
| Appliances | Garage Door Opener Remote(s), Dishwasher, Dryer, Microwave, Stove, Washer, Refrigerator |
| Basement Development | Finished |
| Basement Type | N/a (finished) |
| Construction Style Attachment | Detached |
| Cooling Type | Central Air Conditioning |
| Exterior Finish | Brick |
| Fireplace Present | Yes |
| Flooring Type | Hardwood, Porcelain Tile, Laminate |
| Foundation Type | Block |
| Heating Fuel | Natural Gas |
| Heating Type | Forced Air |
| Stories Total | 2 |
| Size Interior | 2,000 - 2,500 Ft2 |
| Type | House |
| Utility Water | Municipal Water |
Parking
| Attached Garage | |
| Garage |
Land
| Acreage | No |
| Sewer | Septic System |
| Size Depth | 176 Ft |
| Size Frontage | 80 Ft |
| Size Irregular | 80 X 176 Ft |
| Size Total Text | 80 X 176 Ft |
| Zoning Description | Residential |
Rooms
| Level | Type | Length | Width | Dimensions |
|---|---|---|---|---|
| Second Level | Primary Bedroom | 5.2 m | 3.5 m | 5.2 m x 3.5 m |
| Second Level | Bedroom 2 | 4 m | 3.5 m | 4 m x 3.5 m |
| Second Level | Bedroom 3 | 4.5 m | 3.3 m | 4.5 m x 3.3 m |
| Second Level | Bedroom 4 | 4.5 m | 2.75 m | 4.5 m x 2.75 m |
| Basement | Laundry Room | 3.75 m | 3.75 m | 3.75 m x 3.75 m |
| Basement | Great Room | 9.5 m | 7.5 m | 9.5 m x 7.5 m |
| Main Level | Family Room | 5.5 m | 3.8 m | 5.5 m x 3.8 m |
| Main Level | Living Room | 5.25 m | 3.5 m | 5.25 m x 3.5 m |
| Main Level | Dining Room | 3.5 m | 3.8 m | 3.5 m x 3.8 m |
| Main Level | Kitchen | 5 m | 3.5 m | 5 m x 3.5 m |
https://www.realtor.ca/real-estate/28531527/3-simon-drive-adjala-tosorontio-loretto-loretto
Contact Us
Contact us for more information
Jim Derose
Broker
Homelife Partners Realty Corp.
3850 Steeles Ave West Unit 6
Vaughan, Ontario L4L 4Y6
3850 Steeles Ave West Unit 6
Vaughan, Ontario L4L 4Y6
(416) 410-2880
(905) 856-6672













































