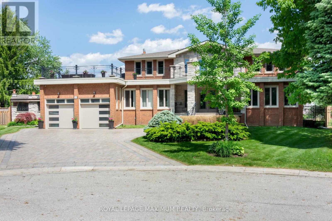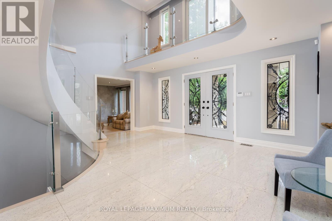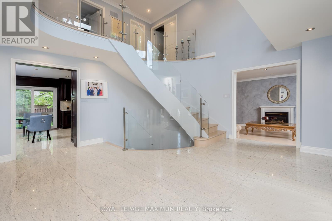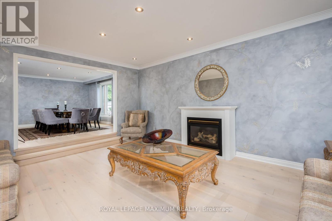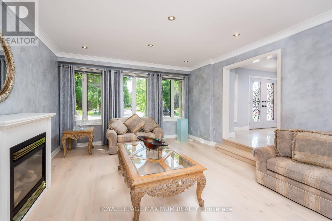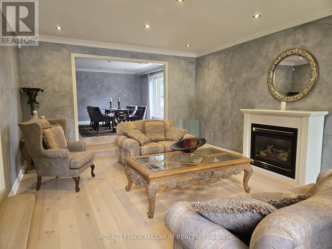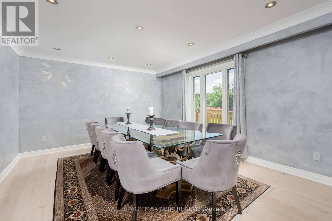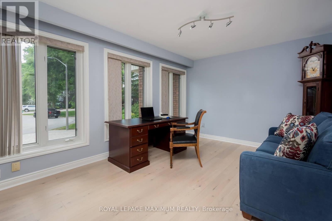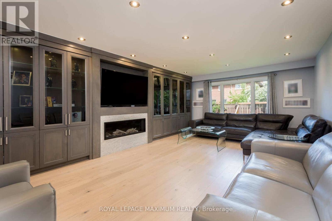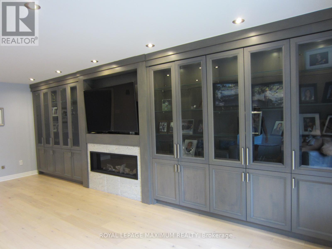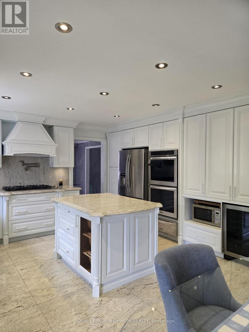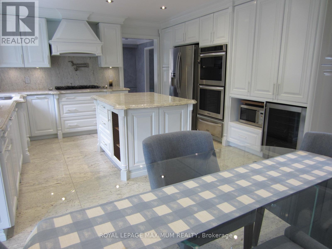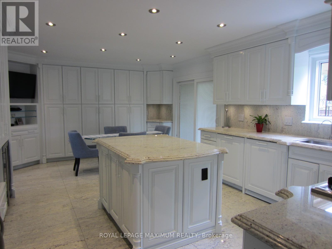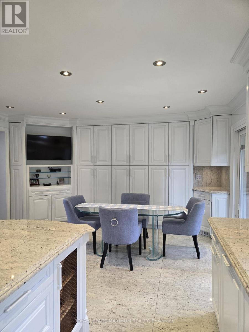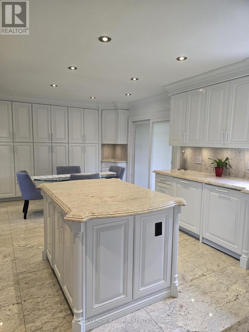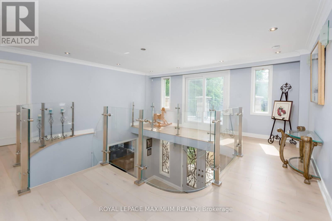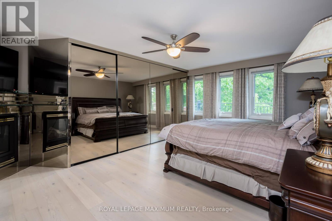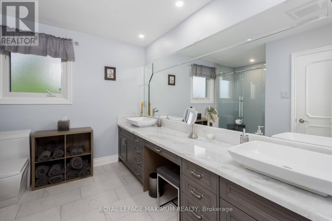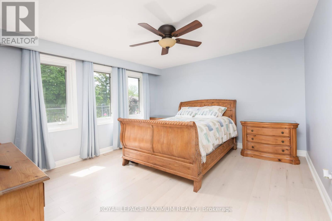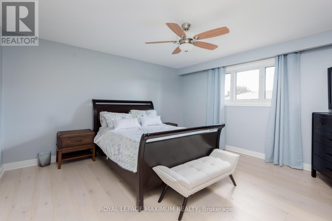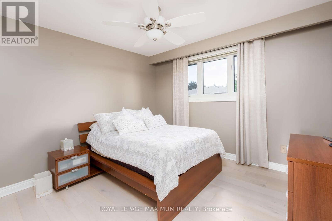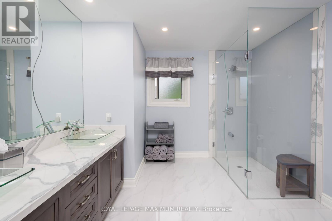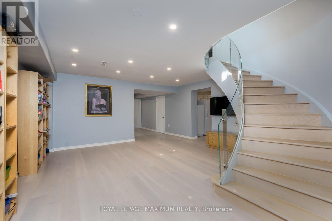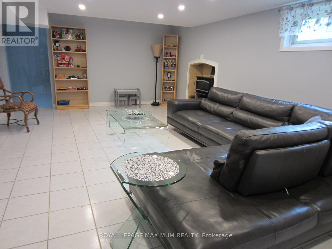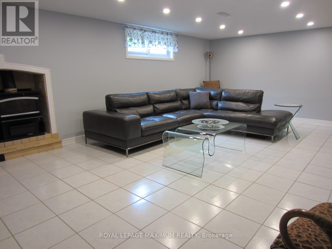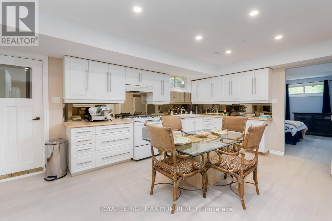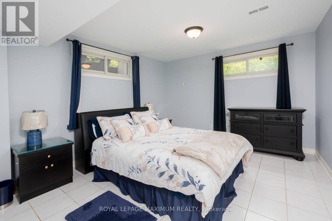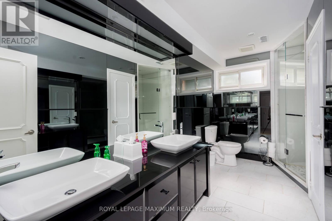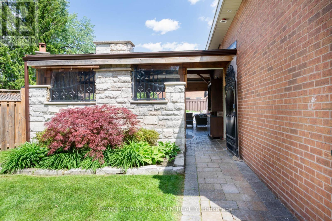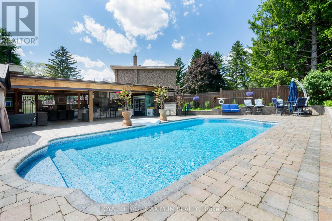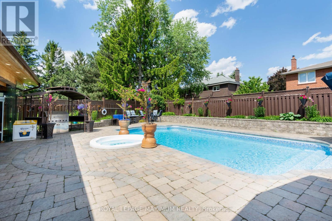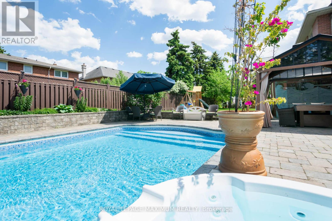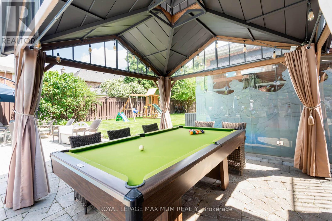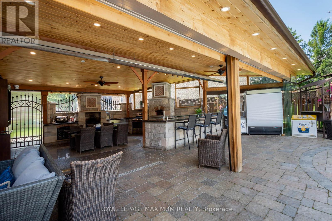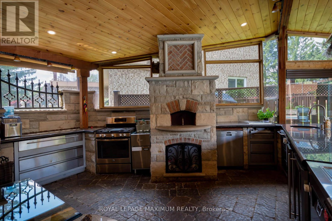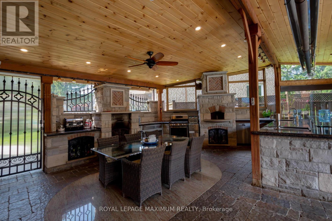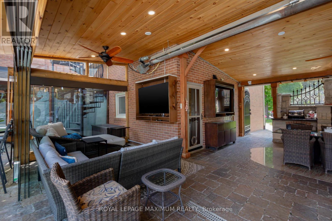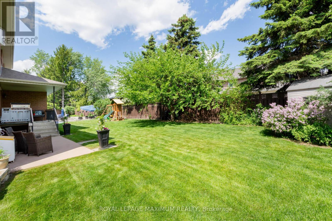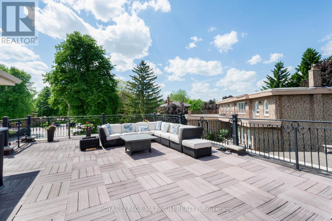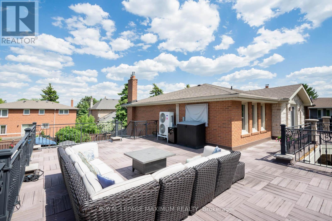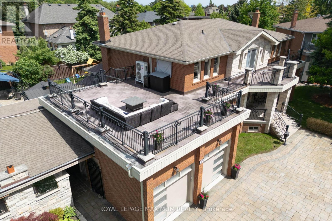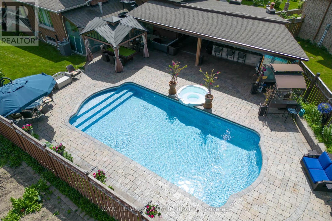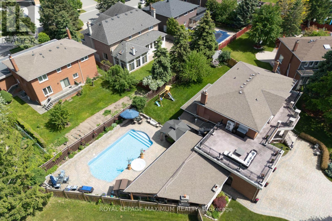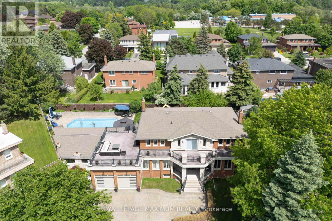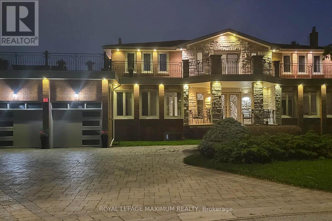35 Lorengate Place Vaughan, Ontario L4L 2Y4
$2,579,000
Prestigious Firglen Ridge Area! Beautiful Home With Custom-Built, Fully Equipped Outdoor Gourmet Kitchen Overlooking Pool/Hot Tub And Gazebo With Pool Table. Rooftop Terrace 30 X 21 Ft With Staircase Leading To Yard! Who Needs A Summer Home, This Home Is Perfect For Entertaining Your Guests. Also Suitable For 2 Families. Situated On A Huge Pie Shaped Lot. Professionally Renovated From Top To Bottom Just A Few Years Ago. Custom-designed Spiral Staircase and Bathrooms, 3x3 Feet Granite Slab Floors, 8-inch wide Engineered Hardwood Floors, Prime Bedroom 4pc Bath With Glass Shower And Built-In Wall-to-wall Mirror Closet. Professionally Finished Basement With 2nd Kitchen, Rec Room, Spare Bedroom, 4pc Bath And Separate Entrance. Must See Too Many Upgrades To Mention! (id:50886)
Property Details
| MLS® Number | N12249998 |
| Property Type | Single Family |
| Community Name | Islington Woods |
| Amenities Near By | Schools |
| Equipment Type | Water Heater |
| Parking Space Total | 8 |
| Pool Type | Inground Pool |
| Rental Equipment Type | Water Heater |
| Structure | Patio(s) |
Building
| Bathroom Total | 4 |
| Bedrooms Above Ground | 4 |
| Bedrooms Below Ground | 2 |
| Bedrooms Total | 6 |
| Amenities | Fireplace(s) |
| Appliances | Hot Tub, All, Central Vacuum, Window Coverings |
| Basement Development | Finished |
| Basement Features | Walk Out |
| Basement Type | N/a (finished) |
| Construction Style Attachment | Detached |
| Cooling Type | Central Air Conditioning |
| Exterior Finish | Brick |
| Fireplace Present | Yes |
| Flooring Type | Ceramic, Hardwood |
| Foundation Type | Unknown |
| Half Bath Total | 1 |
| Heating Fuel | Natural Gas |
| Heating Type | Forced Air |
| Stories Total | 2 |
| Size Interior | 3,500 - 5,000 Ft2 |
| Type | House |
| Utility Water | Municipal Water |
Parking
| Attached Garage | |
| Garage |
Land
| Acreage | No |
| Land Amenities | Schools |
| Landscape Features | Landscaped, Lawn Sprinkler |
| Sewer | Sanitary Sewer |
| Size Depth | 141 Ft |
| Size Frontage | 54 Ft ,8 In |
| Size Irregular | 54.7 X 141 Ft ; Huge Pie Shaped Lot.169 Ft Wide At Rear |
| Size Total Text | 54.7 X 141 Ft ; Huge Pie Shaped Lot.169 Ft Wide At Rear |
Rooms
| Level | Type | Length | Width | Dimensions |
|---|---|---|---|---|
| Second Level | Primary Bedroom | 5.79 m | 4.4 m | 5.79 m x 4.4 m |
| Second Level | Bedroom 2 | 4.4 m | 4.4 m | 4.4 m x 4.4 m |
| Second Level | Bedroom 3 | 4.27 m | 4.05 m | 4.27 m x 4.05 m |
| Second Level | Bedroom 4 | 3.73 m | 3.35 m | 3.73 m x 3.35 m |
| Basement | Kitchen | 5.79 m | 4.27 m | 5.79 m x 4.27 m |
| Basement | Bedroom | 4.4 m | 3.35 m | 4.4 m x 3.35 m |
| Basement | Recreational, Games Room | 7.04 m | 4.42 m | 7.04 m x 4.42 m |
| Main Level | Kitchen | 6.4 m | 4.4 m | 6.4 m x 4.4 m |
| Main Level | Living Room | 6 m | 4.4 m | 6 m x 4.4 m |
| Main Level | Dining Room | 4.88 m | 3.88 m | 4.88 m x 3.88 m |
| Main Level | Family Room | 7.01 m | 4.27 m | 7.01 m x 4.27 m |
| Main Level | Den | 4.29 m | 3.4 m | 4.29 m x 3.4 m |
Contact Us
Contact us for more information
Jerry Andrade
Salesperson
www.andradeadvantage.com/
7694 Islington Avenue, 2nd Floor
Vaughan, Ontario L4L 1W3
(416) 324-2626
(905) 856-9030
www.royallepagemaximum.ca

