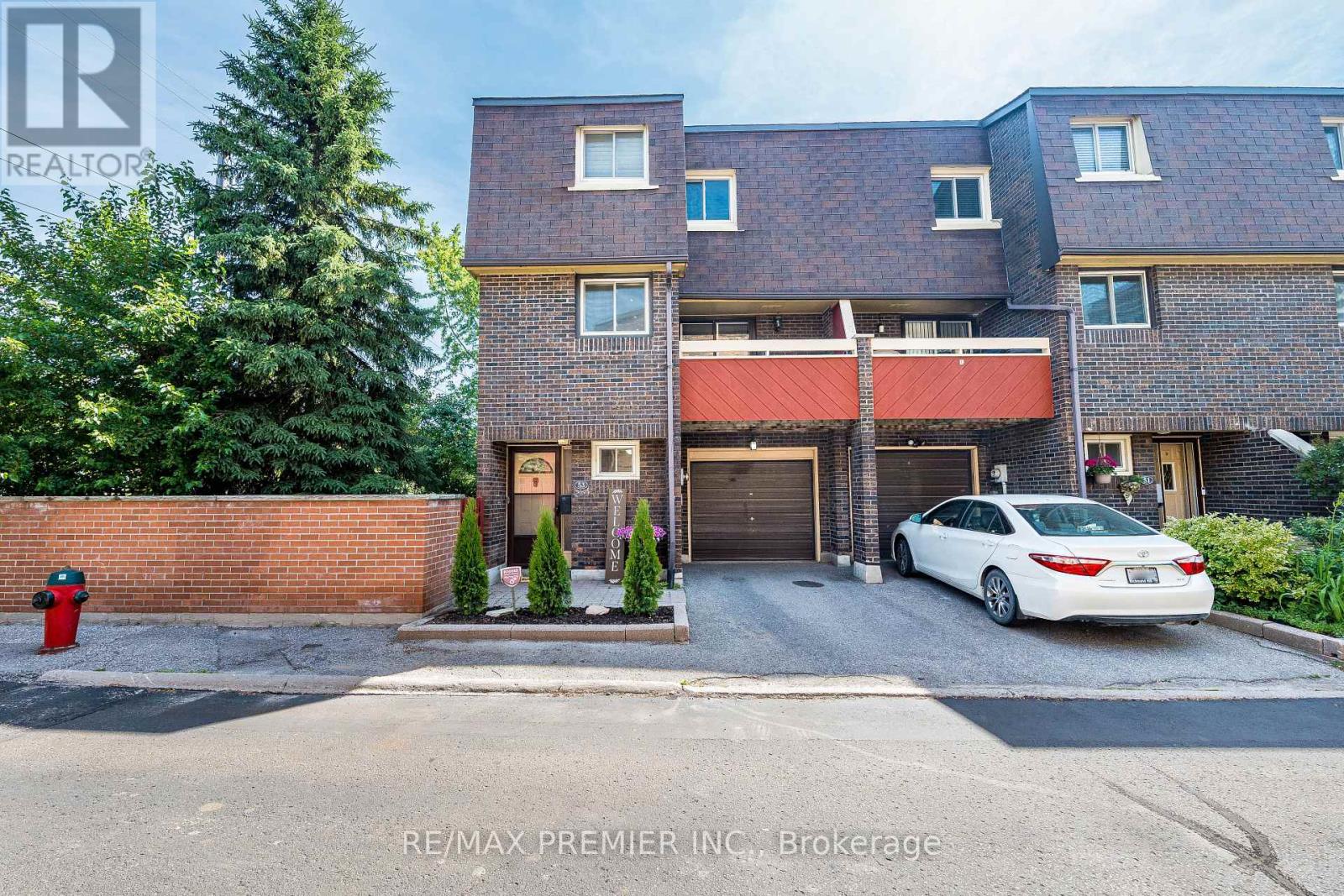53 Poets Walk Way Toronto, Ontario M2J 4V2
$888,800Maintenance, Common Area Maintenance, Insurance, Water, Parking, Cable TV
$630 Monthly
Maintenance, Common Area Maintenance, Insurance, Water, Parking, Cable TV
$630 MonthlyWelcome to 53 Poets Walk Way. On this exceptionally rare corner lot unit sits this beautiful 3 storey brick townhouse with 3-bedroom, 2-washroom and over 1700 sf of above ground space to enjoy. Located in a highly sought-after North York area that's ready for you to move right in!! This home offers unparalleled convenience and style. Updated features: Enjoy three floors of spacious living, hardwood flooring throughout for a cohesive and elegant feel. The modern kitchen boasts stainless steel appliances and a gas stove, perfect for culinary enthusiasts. Relax by the cozy gas fireplace on a chilly evening. One of the standout features of this rare gem is its incredible outdoor space. Walkout from your home to this large private backyard with an interlocking brick patio that backs on to Old Sheppard Park, ideal for entertaining or simply unwinding. You'll also find two balconies with one overlooking the park and patio area, providing even more opportunities to enjoy the outdoors. This prime location puts you just steps away from a major shopping centre (Fairview Mall), public transit, 401/404 highways, Sheppard Station etc., making commutes and errands a breeze. Don't miss out on this unique opportunity to view this amazing property!! (id:50886)
Property Details
| MLS® Number | C12250220 |
| Property Type | Single Family |
| Community Name | Pleasant View |
| Community Features | Pet Restrictions |
| Equipment Type | Water Heater, Furnace |
| Features | Balcony, Carpet Free, In Suite Laundry |
| Parking Space Total | 2 |
| Rental Equipment Type | Water Heater, Furnace |
Building
| Bathroom Total | 2 |
| Bedrooms Above Ground | 3 |
| Bedrooms Total | 3 |
| Amenities | Fireplace(s) |
| Appliances | Dishwasher, Dryer, Humidifier, Stove, Washer, Window Coverings, Refrigerator |
| Basement Development | Finished |
| Basement Features | Walk Out |
| Basement Type | N/a (finished) |
| Cooling Type | Central Air Conditioning |
| Exterior Finish | Brick, Wood |
| Fireplace Present | Yes |
| Fireplace Total | 1 |
| Flooring Type | Hardwood, Ceramic |
| Half Bath Total | 1 |
| Heating Fuel | Natural Gas |
| Heating Type | Forced Air |
| Stories Total | 3 |
| Size Interior | 1,600 - 1,799 Ft2 |
| Type | Row / Townhouse |
Parking
| Garage |
Land
| Acreage | No |
Rooms
| Level | Type | Length | Width | Dimensions |
|---|---|---|---|---|
| Second Level | Living Room | 5.85 m | 3.45 m | 5.85 m x 3.45 m |
| Second Level | Dining Room | 4.69 m | 3 m | 4.69 m x 3 m |
| Second Level | Kitchen | 4.58 m | 2.7 m | 4.58 m x 2.7 m |
| Third Level | Primary Bedroom | 4.75 m | 3.45 m | 4.75 m x 3.45 m |
| Third Level | Bedroom 2 | 3.6 m | 3.1 m | 3.6 m x 3.1 m |
| Third Level | Bedroom 3 | 3.85 m | 2.7 m | 3.85 m x 2.7 m |
| Ground Level | Family Room | 4.35 m | 2.66 m | 4.35 m x 2.66 m |
https://www.realtor.ca/real-estate/28531428/53-poets-walk-way-toronto-pleasant-view-pleasant-view
Contact Us
Contact us for more information
Sebastian Zeppieri
Salesperson
www.sebastianzeppieri.com/
9100 Jane St Bldg L #77
Vaughan, Ontario L4K 0A4
(416) 987-8000
(416) 987-8001



































































































