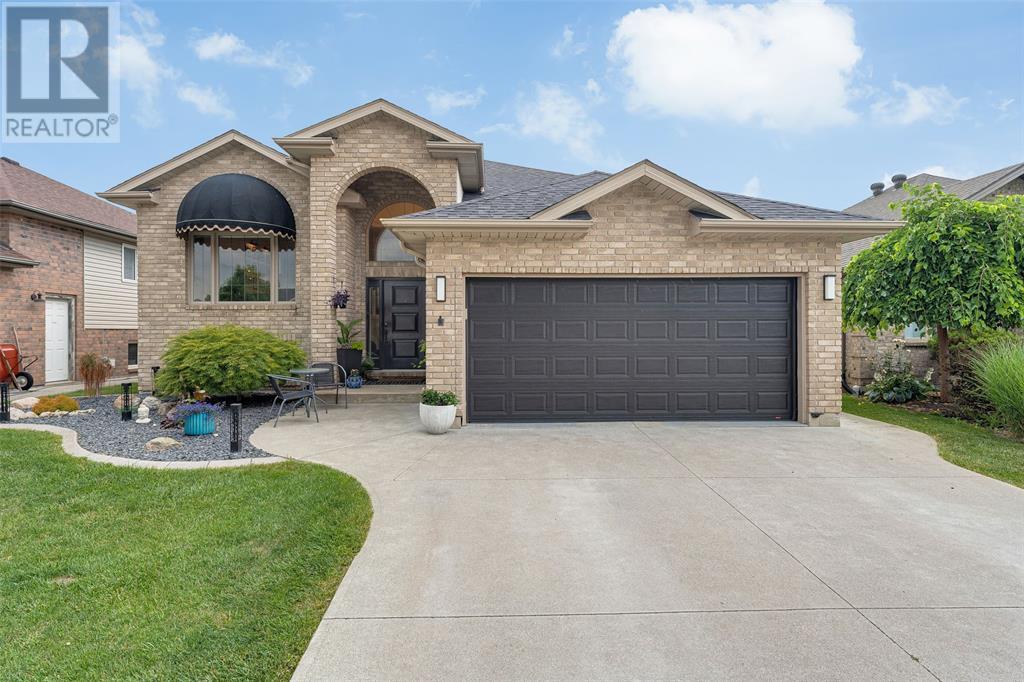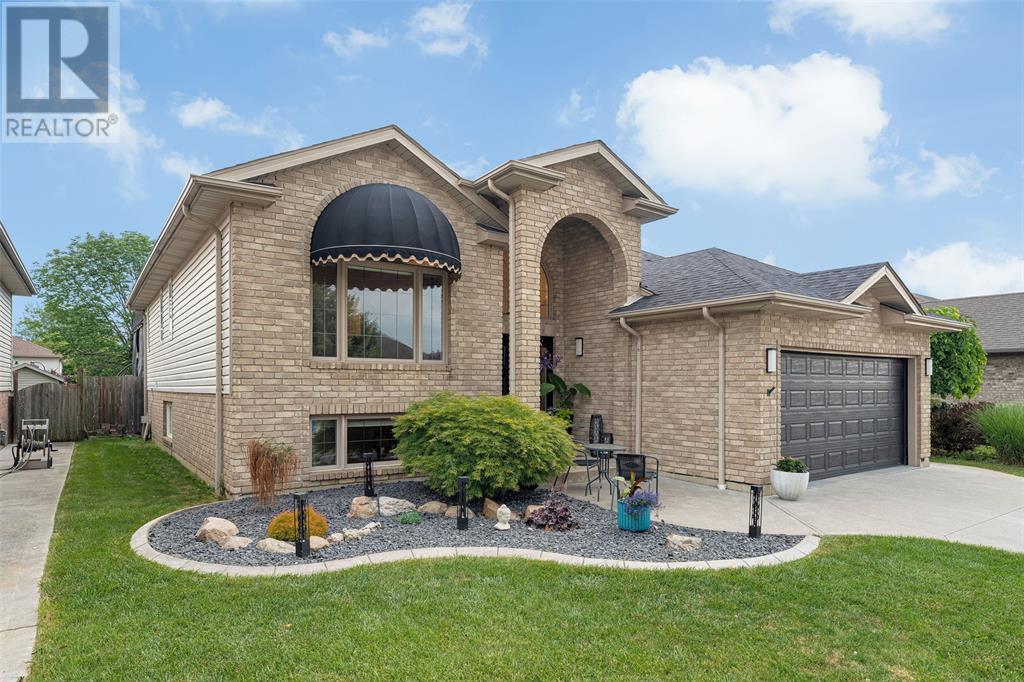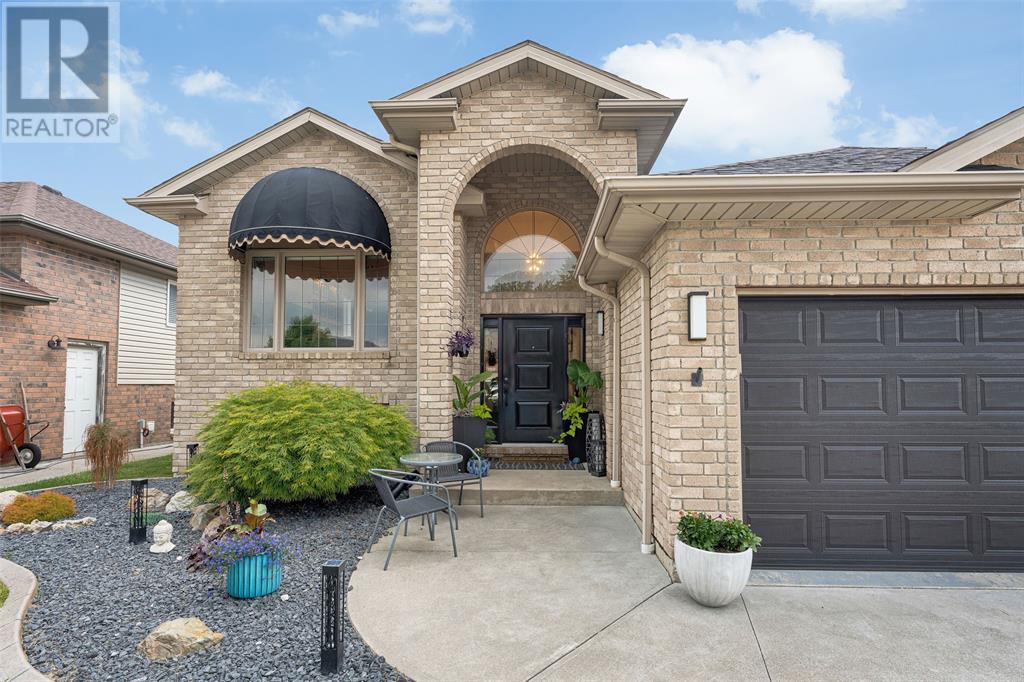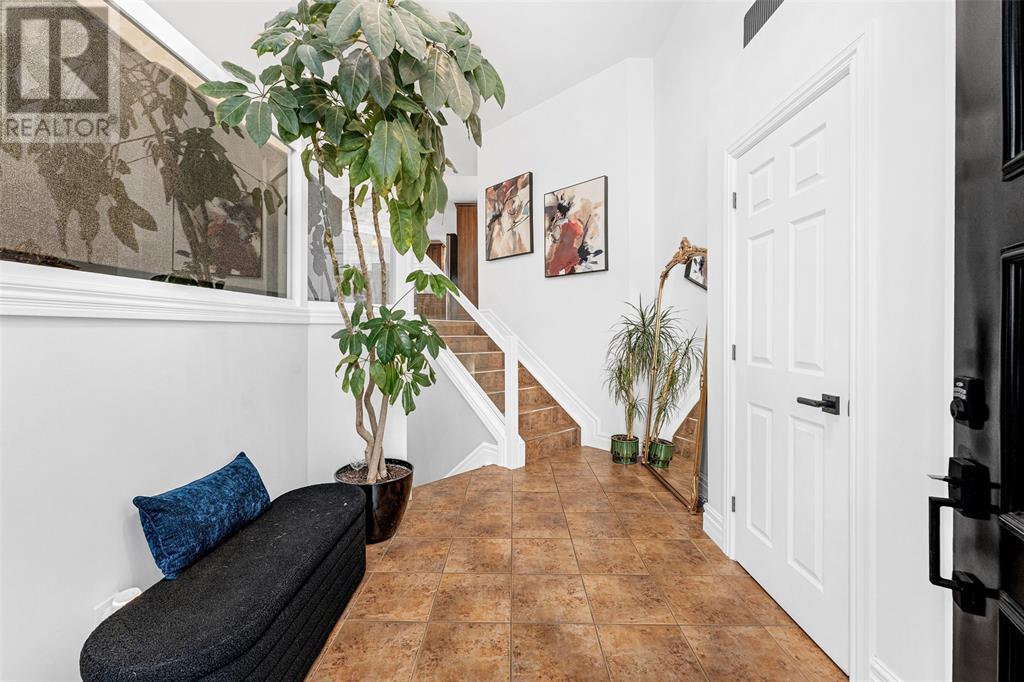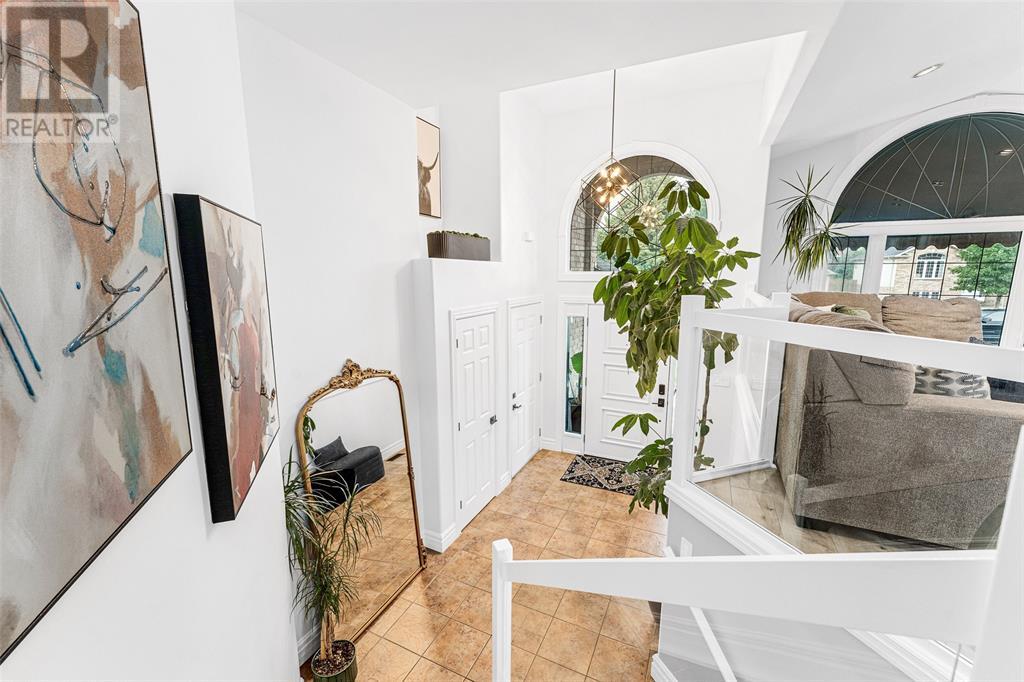1078 Monarch Meadows Drive Lakeshore, Ontario N0R 1A0
$699,900
This move-in ready Lakeshore gem at 1078 Monarch Meadows has it all—3+1 bedrooms, 3 full baths, and flexible space to fit your lifestyle. On the main floor, enjoy 3 generous bedrooms, including a primary with renovated ensuite, plus a second updated bath and convenient main-floor laundry. Downstairs offers even more: a 4th bedroom, another full bath, a huge family room with fireplace, and a bonus office that easily converts to a 5th bedroom. The kitchen features granite counters and stainless appliances. Step out to a private entertainer’s dream—covered deck with fan, separate pool deck, above-ground pool, shed, and beautifully landscaped yard. Major updates (roof, furnace, A/C, hot water tank) completed within the last 3 years. Ideal for growing families, remote work, or multigenerational living—this home is as practical as it is welcoming. (id:50886)
Property Details
| MLS® Number | 25016306 |
| Property Type | Single Family |
| Equipment Type | Air Conditioner, Furnace |
| Features | Double Width Or More Driveway, Concrete Driveway, Finished Driveway, Front Driveway |
| Pool Features | Pool Equipment |
| Pool Type | Above Ground Pool |
| Rental Equipment Type | Air Conditioner, Furnace |
Building
| Bathroom Total | 3 |
| Bedrooms Above Ground | 3 |
| Bedrooms Below Ground | 1 |
| Bedrooms Total | 4 |
| Appliances | Dishwasher, Dryer, Garburator, Microwave Range Hood Combo, Refrigerator, Stove, Washer |
| Architectural Style | Raised Ranch |
| Constructed Date | 2004 |
| Construction Style Attachment | Detached |
| Cooling Type | Central Air Conditioning |
| Exterior Finish | Aluminum/vinyl, Brick |
| Fireplace Fuel | Gas |
| Fireplace Present | Yes |
| Fireplace Type | Direct Vent |
| Flooring Type | Carpeted, Ceramic/porcelain, Laminate |
| Foundation Type | Concrete |
| Heating Fuel | Natural Gas |
| Heating Type | Forced Air, Furnace |
| Size Interior | 1,532 Ft2 |
| Total Finished Area | 1532 Sqft |
| Type | House |
Parking
| Garage |
Land
| Acreage | No |
| Fence Type | Fence |
| Landscape Features | Landscaped |
| Size Irregular | 50.72 X 137.77 |
| Size Total Text | 50.72 X 137.77 |
| Zoning Description | Res |
Rooms
| Level | Type | Length | Width | Dimensions |
|---|---|---|---|---|
| Lower Level | 4pc Bathroom | Measurements not available | ||
| Lower Level | Utility Room | Measurements not available | ||
| Lower Level | Office | Measurements not available | ||
| Lower Level | Bedroom | Measurements not available | ||
| Lower Level | Family Room/fireplace | Measurements not available | ||
| Main Level | 3pc Bathroom | Measurements not available | ||
| Main Level | 4pc Ensuite Bath | Measurements not available | ||
| Main Level | Laundry Room | Measurements not available | ||
| Main Level | Bedroom | Measurements not available | ||
| Main Level | Bedroom | Measurements not available | ||
| Main Level | Primary Bedroom | Measurements not available | ||
| Main Level | Kitchen | Measurements not available | ||
| Main Level | Dining Room | Measurements not available | ||
| Main Level | Living Room | Measurements not available | ||
| Main Level | Foyer | Measurements not available |
https://www.realtor.ca/real-estate/28531376/1078-monarch-meadows-drive-lakeshore
Contact Us
Contact us for more information
Kory Bruce
REALTOR®
www.korybruce.ca/
www.linkedin.com/in/koryexp/
5060 Tecumseh Rd E Unit 501
Windsor, Ontario N8T 1C1
(866) 530-7737
(866) 530-7737

