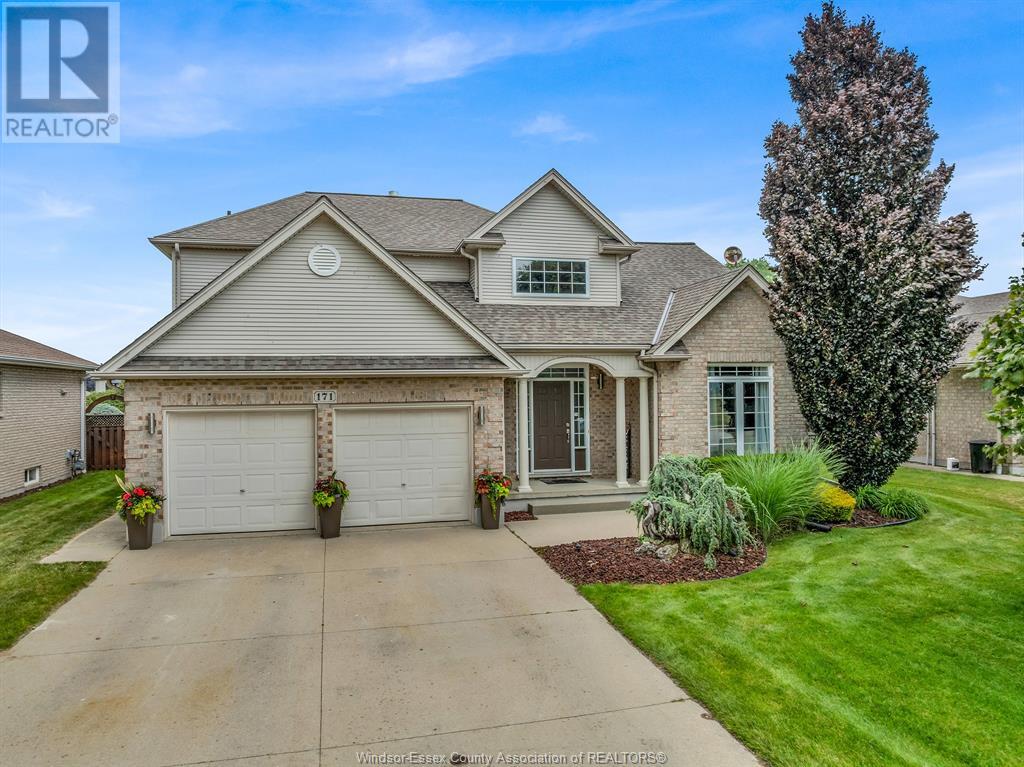171 Ellison Avenue Leamington, Ontario N8H 5J2
$699,900
Welcome to your ideal family retreat! This spacious and thoughtfully designed 2-storey home offers 4 bedrooms, 3.5 bathrooms, and an unbeatable location just a short walk from excellent schools, the beautiful waterfront and marina, and family-friendly Seacliff Park. Inside, you'll find a warm and inviting open-concept main floor—perfect for both everyday living and entertaining. The large living and dining area flows into a functional kitchen, making mealtime and entertaining a breeze. You will love the main floor primary bedroom, complete with a walk-in closet and private ensuite—ideal for parents seeking comfort and privacy. Convenient main floor laundry adds to the home's practical layout. Upstairs, you'll find two spacious bedrooms and updated bathroom, offering plenty of room for kids, guests, or a home office setup. The finished basement is ready for your personal touch, with a rough-in for a wet bar—perfect for a rec room or teen hangout space. Step outside to enjoy a landscaped backyard with an above-ground pool, ideal for summer fun. A natural gas line for the BBQ makes outdoor family meals a breeze. Plus, the 2-car garage and double driveway with room for 4 cars means there’s space for everyone. The roof is 7 years old. This is more than just a house—it’s the perfect setting for your family to grow, play, and create lasting memories. Don’t miss out—book your private tour today! (id:50886)
Property Details
| MLS® Number | 25016267 |
| Property Type | Single Family |
| Features | Double Width Or More Driveway, Concrete Driveway, Front Driveway |
| Pool Features | Pool Equipment |
| Pool Type | Above Ground Pool |
Building
| Bathroom Total | 4 |
| Bedrooms Above Ground | 1 |
| Bedrooms Below Ground | 3 |
| Bedrooms Total | 4 |
| Appliances | Dishwasher, Dryer, Stove, Washer |
| Constructed Date | 1996 |
| Construction Style Attachment | Detached |
| Cooling Type | Central Air Conditioning |
| Exterior Finish | Aluminum/vinyl, Brick |
| Fireplace Fuel | Gas |
| Fireplace Present | Yes |
| Fireplace Type | Insert |
| Flooring Type | Ceramic/porcelain, Hardwood, Laminate |
| Foundation Type | Concrete |
| Half Bath Total | 1 |
| Heating Fuel | Natural Gas |
| Heating Type | Forced Air, Furnace |
| Stories Total | 2 |
| Type | House |
Parking
| Garage | |
| Inside Entry |
Land
| Acreage | No |
| Fence Type | Fence |
| Landscape Features | Landscaped |
| Size Irregular | 60.27 X 164.73 Ft |
| Size Total Text | 60.27 X 164.73 Ft |
| Zoning Description | Res |
Rooms
| Level | Type | Length | Width | Dimensions |
|---|---|---|---|---|
| Second Level | 4pc Bathroom | Measurements not available | ||
| Second Level | Bedroom | Measurements not available | ||
| Second Level | Bedroom | Measurements not available | ||
| Basement | 3pc Bathroom | Measurements not available | ||
| Basement | Storage | Measurements not available | ||
| Basement | Utility Room | Measurements not available | ||
| Basement | Recreation Room | Measurements not available | ||
| Basement | Bedroom | Measurements not available | ||
| Basement | Family Room | Measurements not available | ||
| Main Level | 4pc Ensuite Bath | Measurements not available | ||
| Main Level | 2pc Bathroom | Measurements not available | ||
| Main Level | Laundry Room | Measurements not available | ||
| Main Level | Den | Measurements not available | ||
| Main Level | Primary Bedroom | Measurements not available | ||
| Main Level | Dining Room | Measurements not available | ||
| Main Level | Kitchen | Measurements not available | ||
| Main Level | Living Room/fireplace | Measurements not available | ||
| Main Level | Foyer | Measurements not available |
https://www.realtor.ca/real-estate/28531246/171-ellison-avenue-leamington
Contact Us
Contact us for more information
Deiba Wigle
Broker of Record
(519) 326-1113
www.deibawigle.com/
115 Erie St. North Unit A
Leamington, Ontario N8H 3A3
(519) 322-1212
(519) 326-1113
www.suncountyrealty.com/





































































































