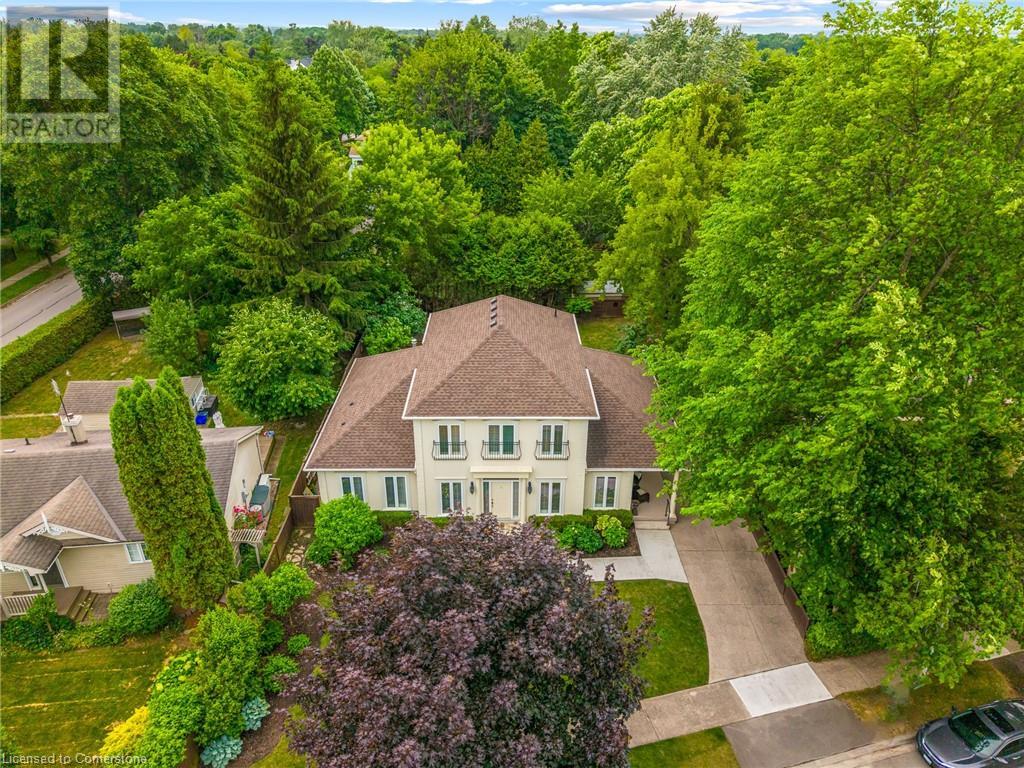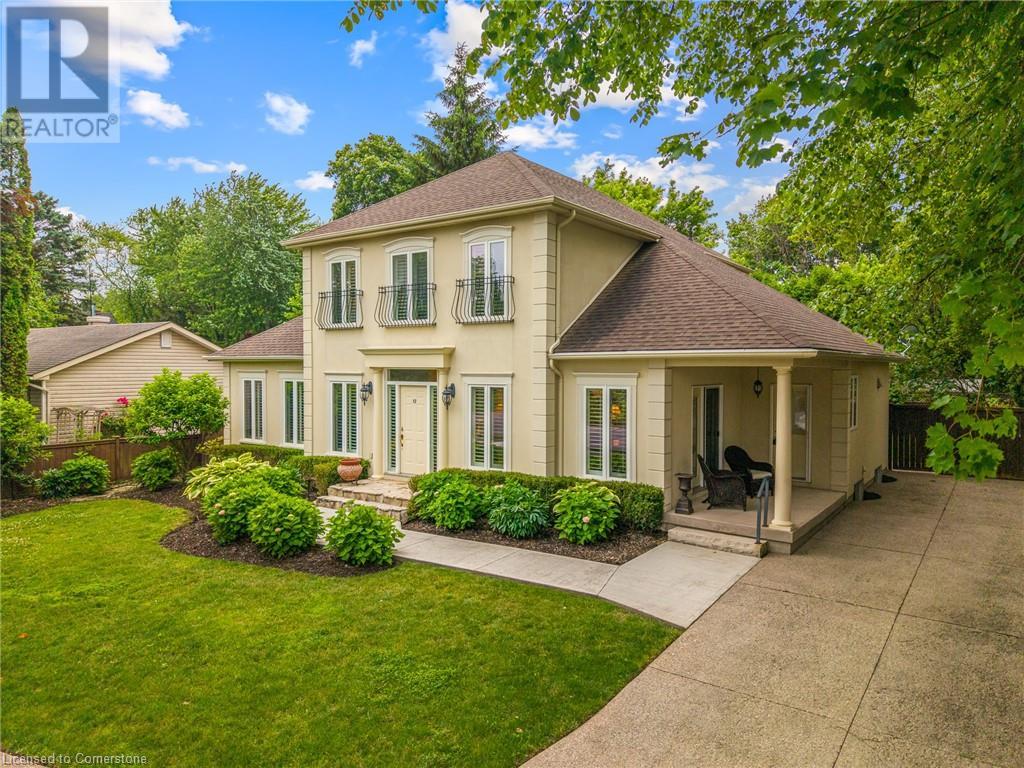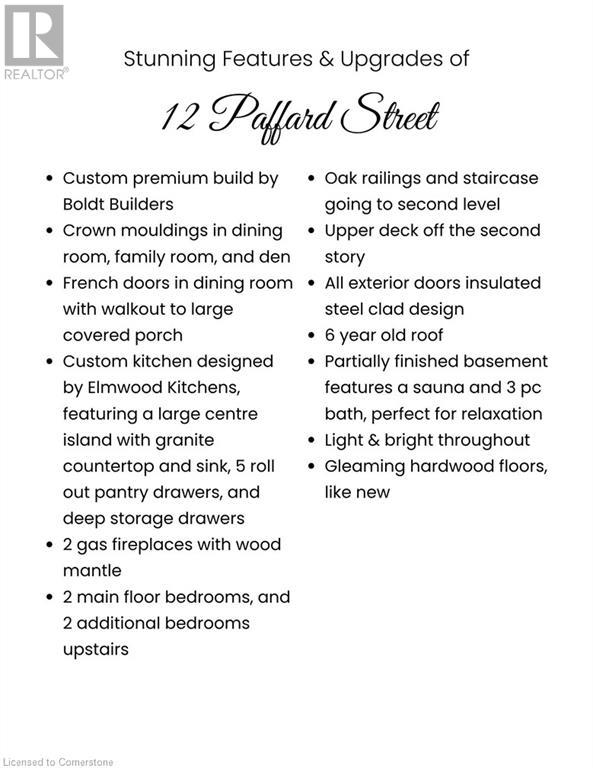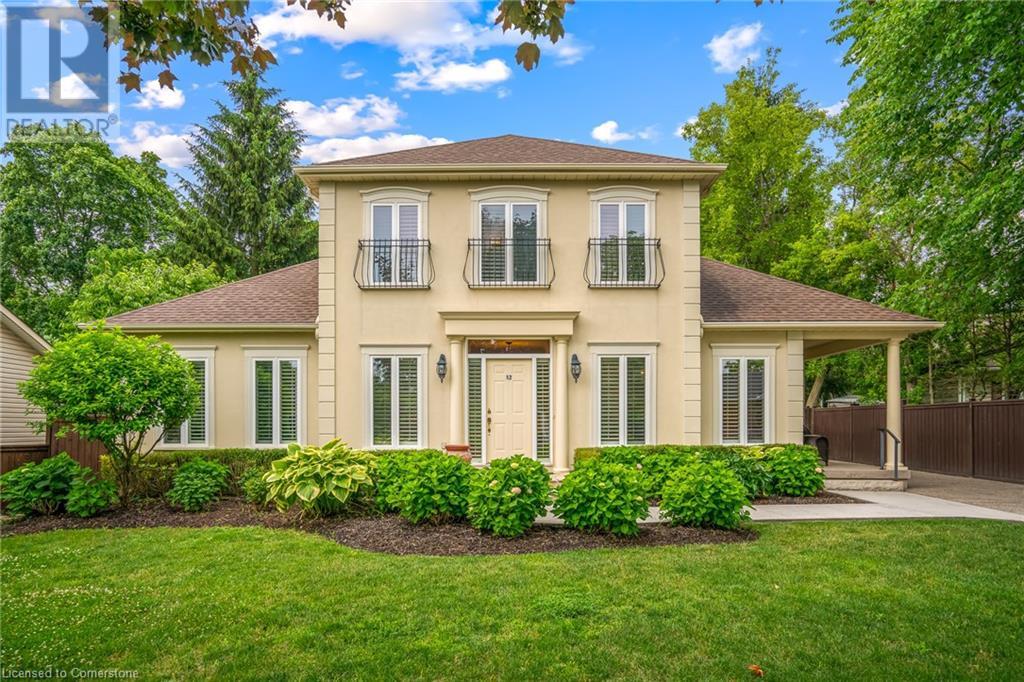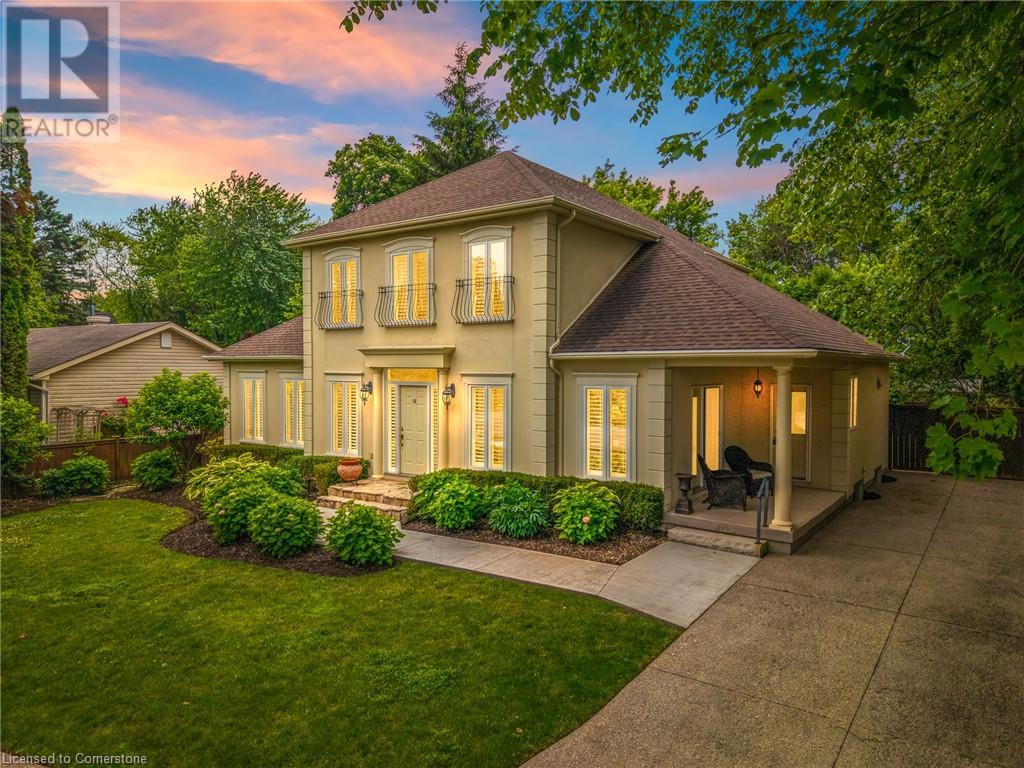12 Paffard Street Niagara-On-The-Lake, Ontario L0S 1J0
$1,799,000
BE FIRST!! to debut this quality built executive home on a quiet street in Old Town Niagara-on-the-Lake. First time on the market! Fabulous curb appeal - driving by, you can't help but notice it's stately presence. Boldt builders built this home, one of Niagara's premier builders. Over 2600 sqft on 2 levels. Gleaming Brazilian Cabreuva hardwood throughout - like new! The main floor offers large living, dining, and entertainment spaces, plus 2 bedrooms on the main floor, and a gorgeous spa-like ensuite plus guest bathroom. Walk out to an expansive covered porch overlooking the fenced rear yard and mature trees. Nature abounds. The chefs kitchen is spacious with plenty of room to create those gourmet meals when entertaining. On the upper level are two additional bedrooms, full bath, plus a loft space/den or office. Treat yourself to a sauna on the lower level where you will also find a 3 pc bath. Steps to the Heritage Trail, Downtown Niagara-on-the-Lake, and enjoy it all - theatre, world class wineries, restaurants, shopping at boutiques, and more. Don't miss out - this is truly a gem! (id:50886)
Property Details
| MLS® Number | 40745134 |
| Property Type | Single Family |
| Amenities Near By | Shopping |
| Equipment Type | Water Heater |
| Parking Space Total | 3 |
| Rental Equipment Type | Water Heater |
Building
| Bathroom Total | 4 |
| Bedrooms Above Ground | 4 |
| Bedrooms Total | 4 |
| Appliances | Central Vacuum, Dishwasher, Dryer, Refrigerator, Sauna, Stove, Washer, Window Coverings |
| Architectural Style | 2 Level |
| Basement Development | Partially Finished |
| Basement Type | Full (partially Finished) |
| Constructed Date | 2002 |
| Construction Style Attachment | Detached |
| Cooling Type | Central Air Conditioning |
| Exterior Finish | Stucco |
| Foundation Type | Poured Concrete |
| Half Bath Total | 1 |
| Heating Fuel | Natural Gas |
| Heating Type | Forced Air |
| Stories Total | 2 |
| Size Interior | 2,665 Ft2 |
| Type | House |
| Utility Water | Municipal Water |
Land
| Access Type | Highway Access |
| Acreage | No |
| Land Amenities | Shopping |
| Sewer | Municipal Sewage System |
| Size Depth | 107 Ft |
| Size Frontage | 70 Ft |
| Size Total Text | Under 1/2 Acre |
| Zoning Description | R1 |
Rooms
| Level | Type | Length | Width | Dimensions |
|---|---|---|---|---|
| Second Level | Sitting Room | 15'9'' x 17'2'' | ||
| Second Level | 4pc Bathroom | 9'8'' x 15'7'' | ||
| Second Level | Bedroom | 11'2'' x 18'4'' | ||
| Second Level | Bedroom | 13'0'' x 16'9'' | ||
| Basement | Other | 13'10'' x 32'7'' | ||
| Basement | Other | 36'6'' x 34'2'' | ||
| Basement | Sauna | 6'7'' x 5'11'' | ||
| Basement | 3pc Bathroom | 6'7'' x 4'3'' | ||
| Main Level | Laundry Room | 13'8'' x 6'4'' | ||
| Main Level | Full Bathroom | 13'10'' x 7'1'' | ||
| Main Level | Primary Bedroom | 13'10'' x 15'7'' | ||
| Main Level | Kitchen | 14'0'' x 12'0'' | ||
| Main Level | Bedroom | 13'10'' x 9'9'' | ||
| Main Level | Living Room | 26'2'' x 18'8'' | ||
| Main Level | Dining Room | 14'5'' x 15'3'' | ||
| Main Level | 2pc Bathroom | 7'8'' x 2'11'' | ||
| Main Level | Foyer | 15'0'' x 15'6'' |
https://www.realtor.ca/real-estate/28531187/12-paffard-street-niagara-on-the-lake
Contact Us
Contact us for more information
Angelika Zammit
Salesperson
www.angelikazammit.com/
5111 New Street Unit 104
Burlington, Ontario L7L 1V2
(905) 637-1700

