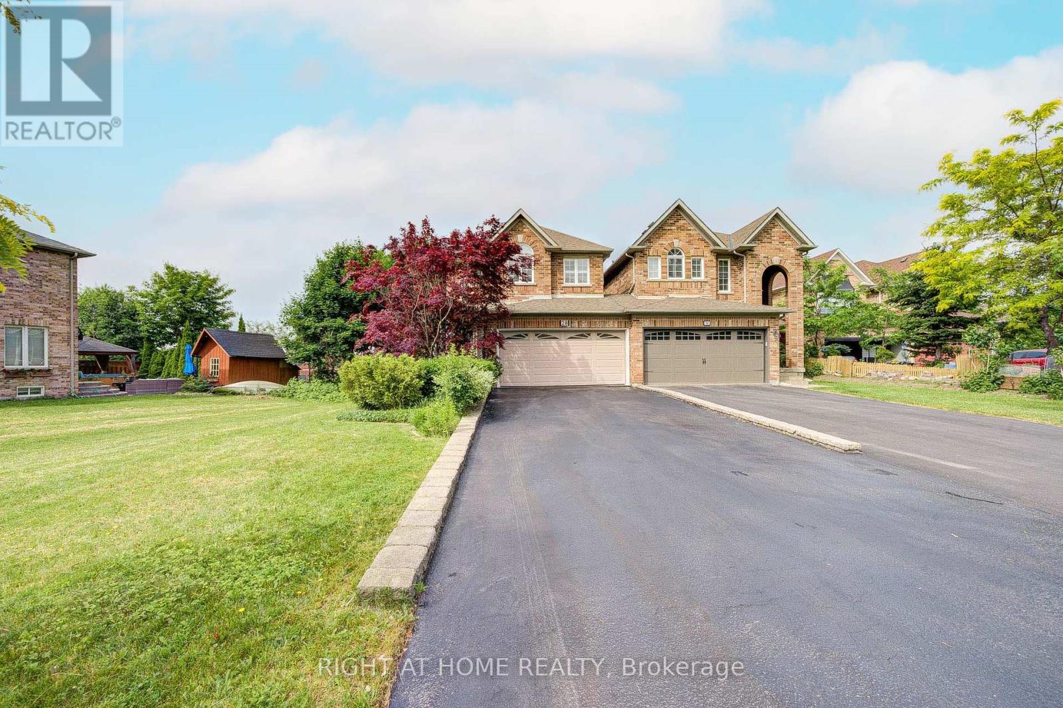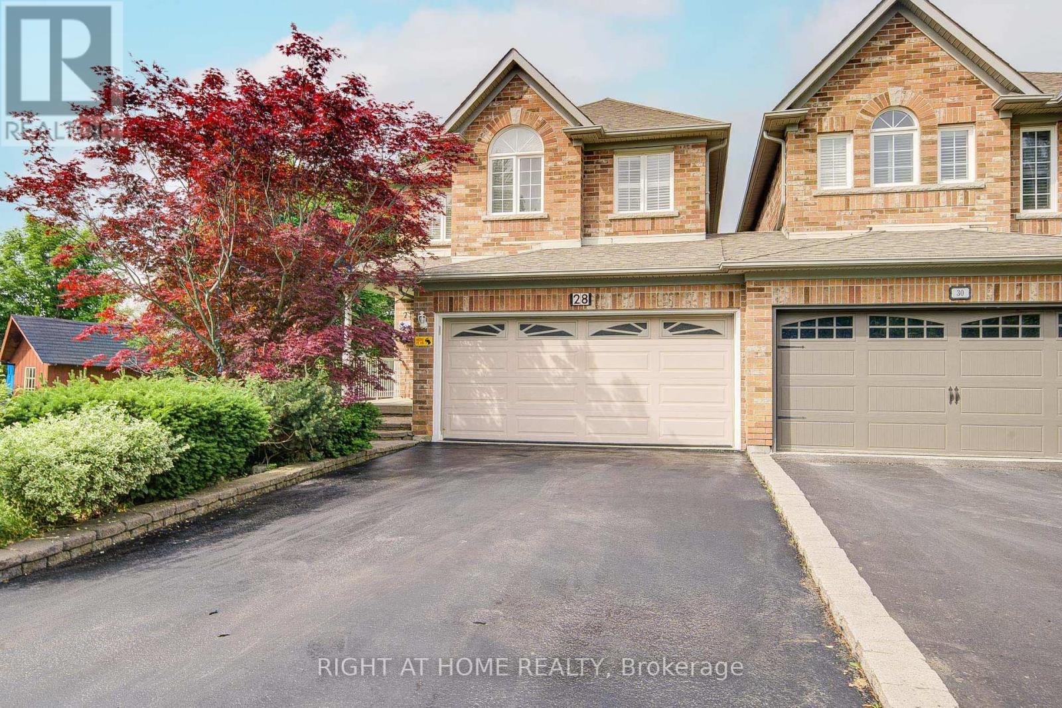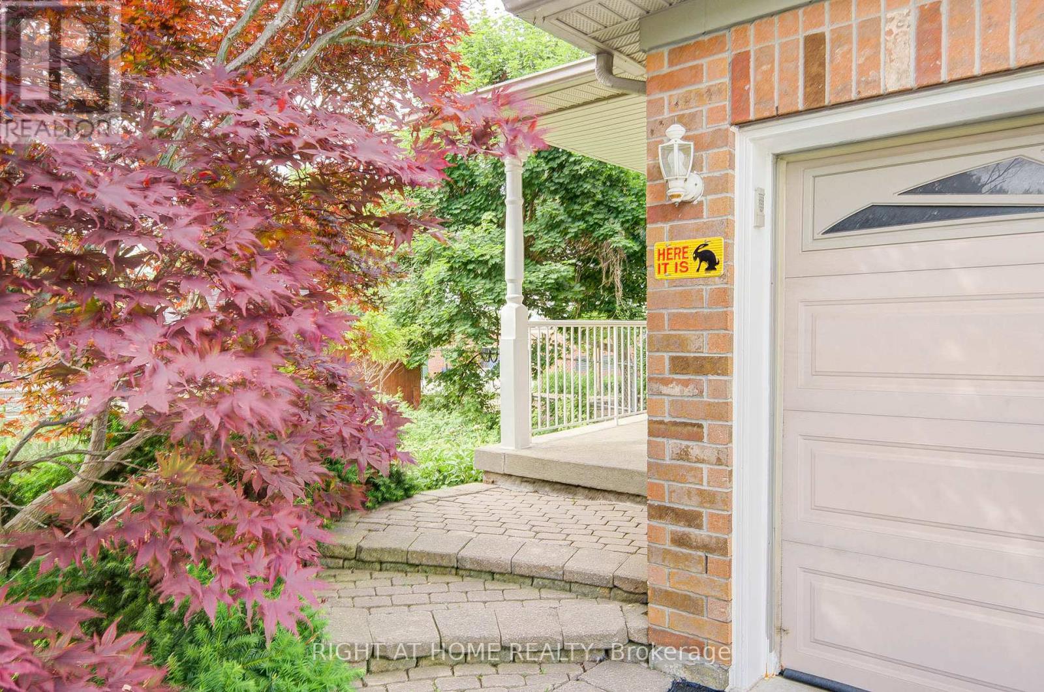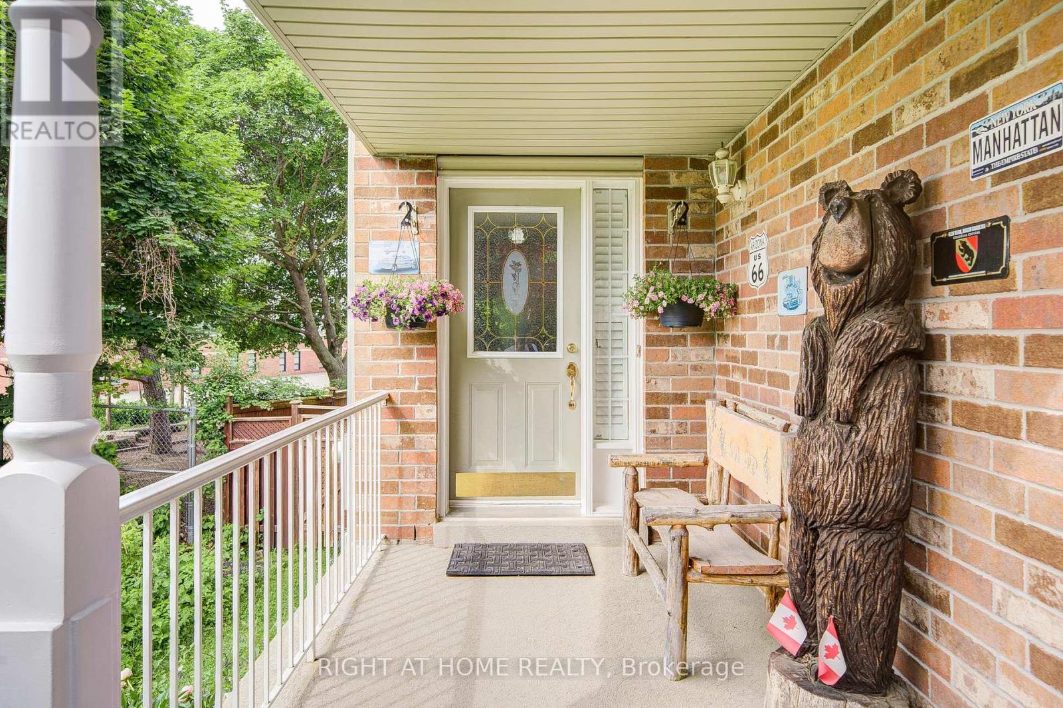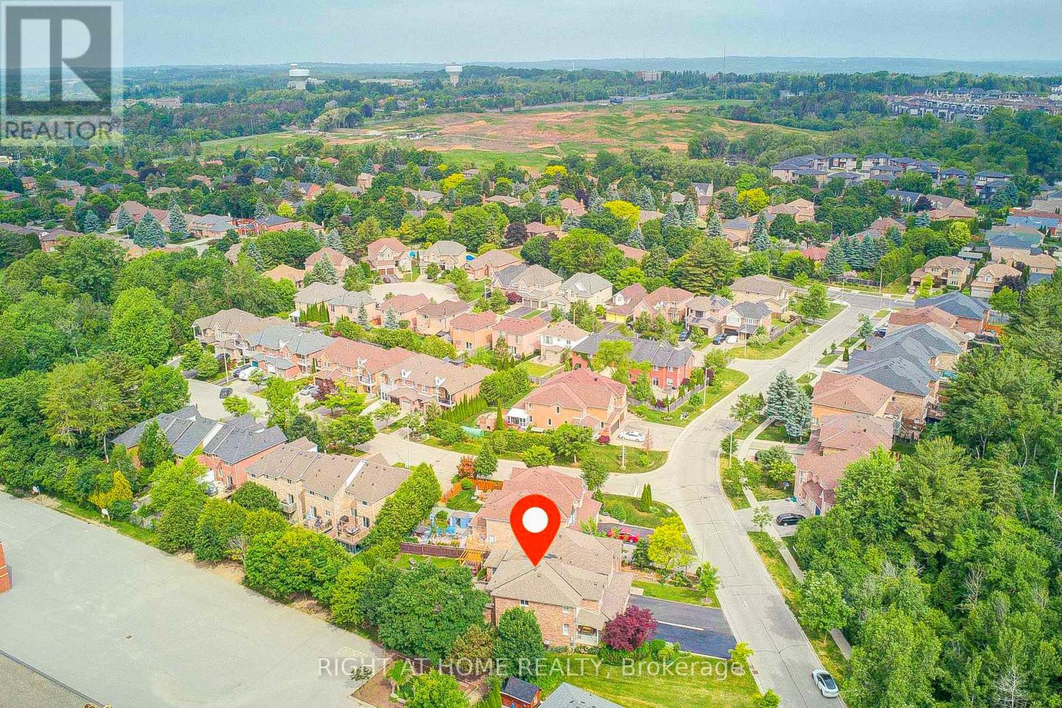28 Lorridge Street Richmond Hill, Ontario L4E 3W4
$1,450,000
All Brick Exterior. Double Car Garage, Extended Driveway For Additional Parking (6 parking in total). No sidewalk, No Neighbours in the Front.Professionally Landscaped Front and Backyard. Beautiful Curb Appeal. Beautiful Fenced Yard In Private With Lots Of Trees.17 feet Ceilings In Front Foyer With Light Fixtures. New hardwood Flooring on Main and Staircase. Modern and Bright Custom Designed Kitchen With Built in Double Oven and Microwave. Granite Counters, Peninsula, Backsplash, S/S Appliances, Five Gas Burning Stove, Walk Out to Oversized Deck. Crown mouldings in dining and family rooms. California Shutters in Kitchen, Dining and Bedrooms. Upgraded Powder Room. Bright Family Room With Gas Fireplace.Laundry Room On Main with Mud Room and Built-in Cabinetry. Bright and Spacious Bedroom With 10 feet Cathedral Ceilings. Primary Bedroom with Walk-in Closet, Hardwood Floors, California Shutters, 4pc in suite with Separate Tub. All Bedrooms Are Spacious. Finished Basement Has a Rec. Room For Additional Space. One Bedroom With The Potential Of Having a Second Bedroom And a 3 pcs RoughI in. Access to garage. Move in ready! (id:50886)
Property Details
| MLS® Number | N12251854 |
| Property Type | Single Family |
| Community Name | Oak Ridges Lake Wilcox |
| Features | Carpet Free |
| Parking Space Total | 6 |
Building
| Bathroom Total | 3 |
| Bedrooms Above Ground | 3 |
| Bedrooms Total | 3 |
| Appliances | Oven - Built-in, Range, Garage Door Opener Remote(s), Water Heater, Water Meter, Dishwasher, Dryer, Microwave, Oven, Washer, Refrigerator |
| Basement Development | Finished |
| Basement Type | Full (finished) |
| Construction Style Attachment | Semi-detached |
| Cooling Type | Central Air Conditioning |
| Exterior Finish | Brick |
| Fireplace Present | Yes |
| Flooring Type | Hardwood, Ceramic |
| Foundation Type | Concrete |
| Half Bath Total | 1 |
| Heating Fuel | Natural Gas |
| Heating Type | Forced Air |
| Stories Total | 2 |
| Size Interior | 1,500 - 2,000 Ft2 |
| Type | House |
| Utility Water | Municipal Water |
Parking
| Attached Garage | |
| Garage |
Land
| Acreage | No |
| Sewer | Sanitary Sewer |
| Size Depth | 132 Ft |
| Size Frontage | 31 Ft ,3 In |
| Size Irregular | 31.3 X 132 Ft |
| Size Total Text | 31.3 X 132 Ft |
Rooms
| Level | Type | Length | Width | Dimensions |
|---|---|---|---|---|
| Second Level | Primary Bedroom | 6 m | 3.8 m | 6 m x 3.8 m |
| Second Level | Bedroom 2 | 4.32 m | 3.72 m | 4.32 m x 3.72 m |
| Second Level | Bedroom 3 | 2.7 m | 277 m | 2.7 m x 277 m |
| Main Level | Living Room | 4.79 m | 329 m | 4.79 m x 329 m |
| Main Level | Dining Room | 4.79 m | 3.29 m | 4.79 m x 3.29 m |
| Main Level | Family Room | 4.34 m | 3.4 m | 4.34 m x 3.4 m |
| Main Level | Kitchen | 3.4 m | 2.78 m | 3.4 m x 2.78 m |
| Main Level | Eating Area | 2.49 m | 2.78 m | 2.49 m x 2.78 m |
| Main Level | Laundry Room | 2.57 m | 1.9 m | 2.57 m x 1.9 m |
Utilities
| Electricity | Installed |
| Sewer | Installed |
Contact Us
Contact us for more information
Zemma Enikeeva
Salesperson
(647) 284-7889
1550 16th Avenue Bldg B Unit 3 & 4
Richmond Hill, Ontario L4B 3K9
(905) 695-7888
(905) 695-0900

