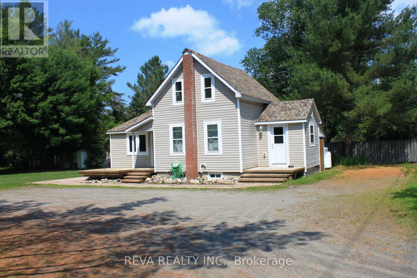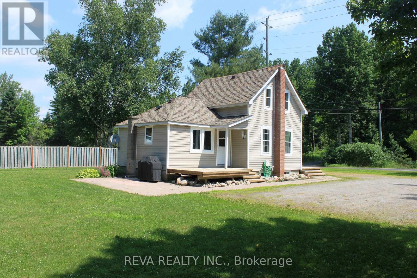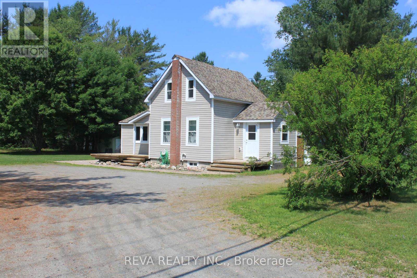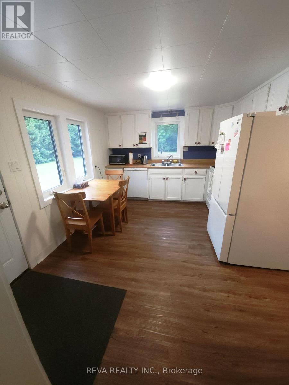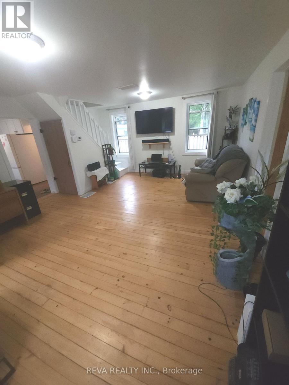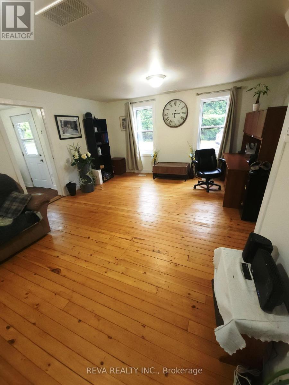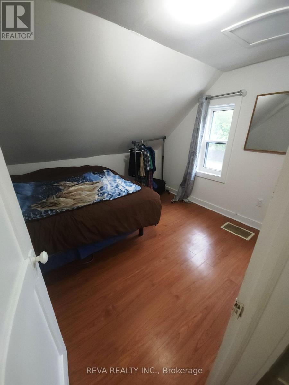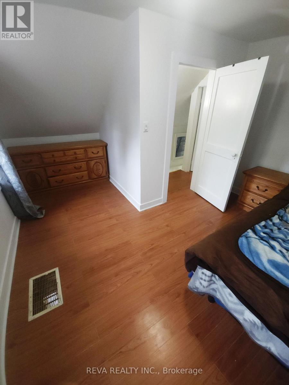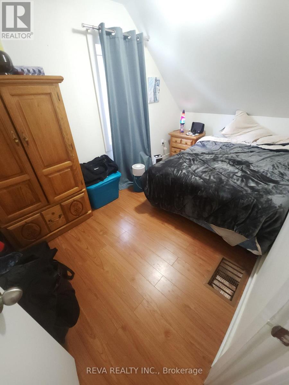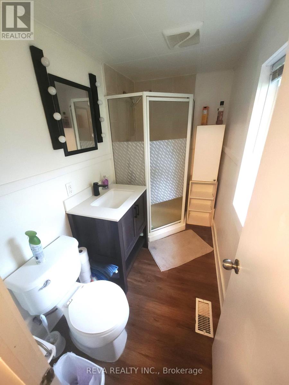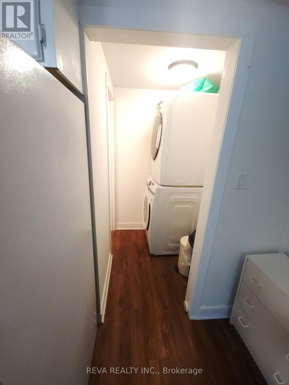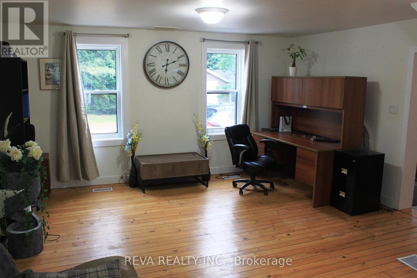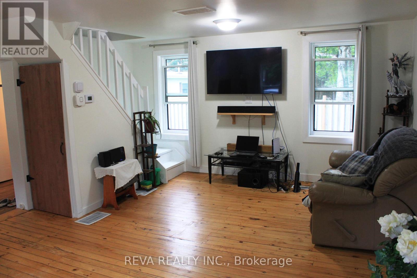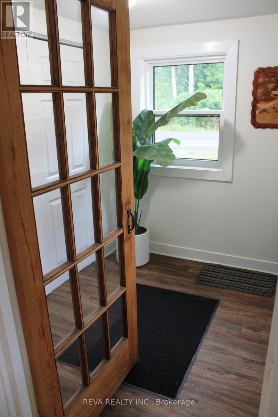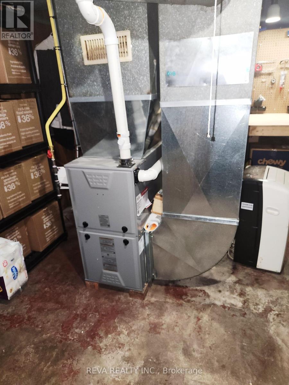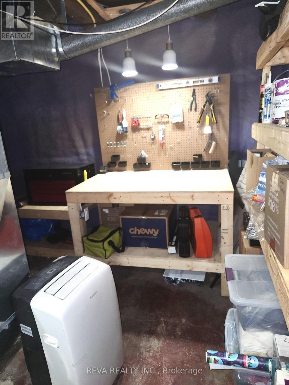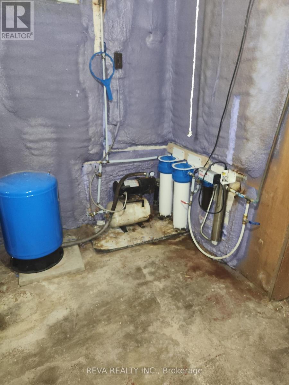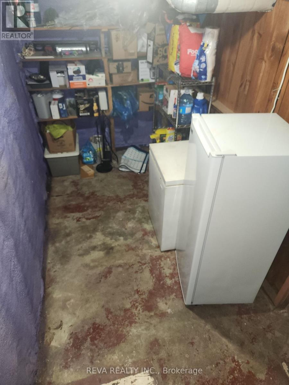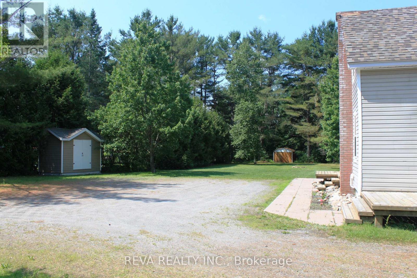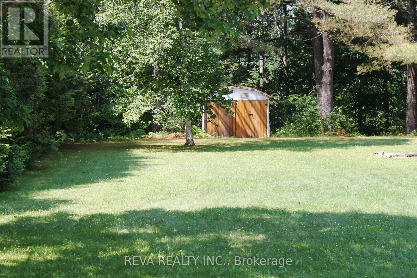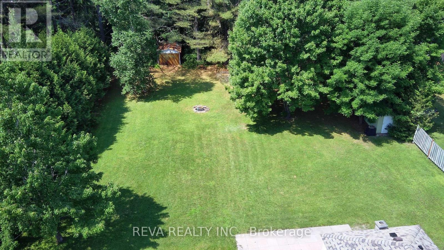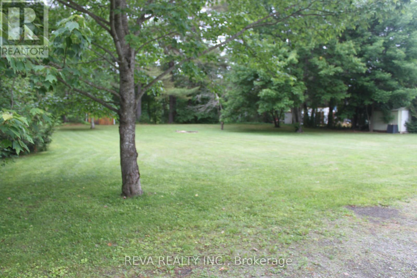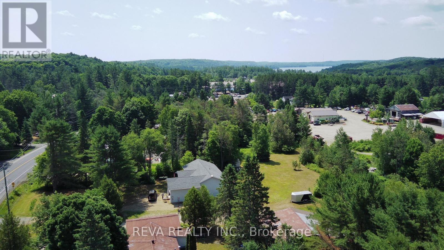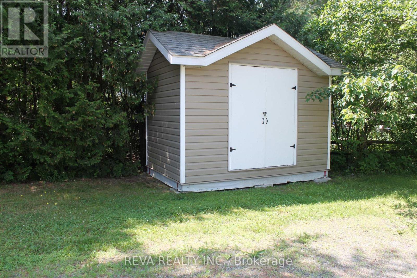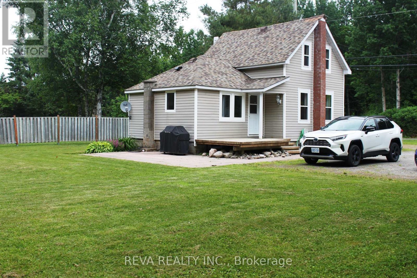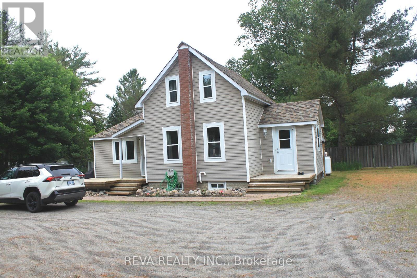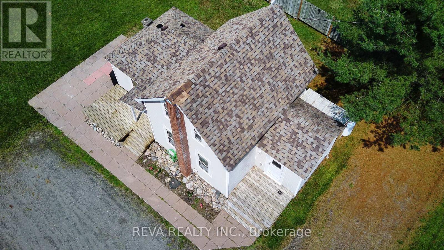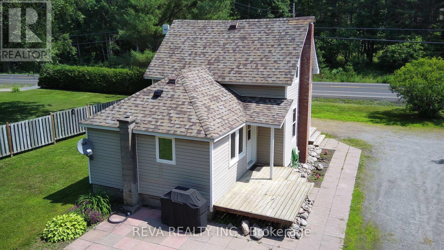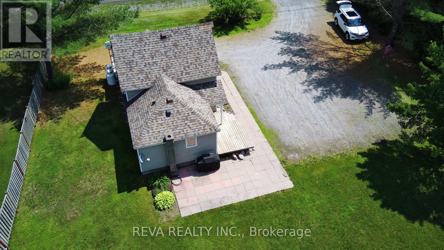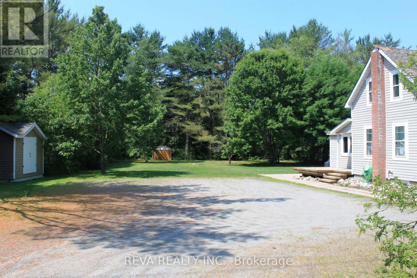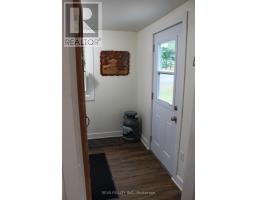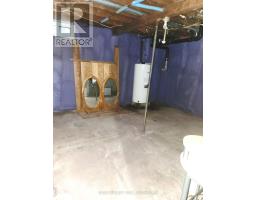15615 Hwy 35 Highway Algonquin Highlands, Ontario K0M 1J2
$445,000
This well maintained 2 bedroom home in the heart of Carnarvon is move in ready, large yard with enough room for a garage if you choose so. A lot of upgrades have been done in the past few years such as roof shingles (2016), all windows replaced with high-end Eco Tech windows (2024), hot water tank (2022) and new propane furnace (2021). full unfinished basement that is foam-spray insulated. This location is very desirable, being close to snowmabile/ATV trails, access to a public beach on Twelve Mile Lake, and a 15-minute drive to Haliburton or a 12-minute drive to the town of Minden for all your shopping needs. This is your opportunity to get an affordable home in the heart of Haliburton county. (id:50886)
Property Details
| MLS® Number | X12251782 |
| Property Type | Single Family |
| Community Name | Stanhope |
| Equipment Type | Propane Tank |
| Features | Flat Site, Carpet Free |
| Parking Space Total | 4 |
| Rental Equipment Type | Propane Tank |
| Structure | Deck, Porch, Outbuilding, Shed |
Building
| Bathroom Total | 1 |
| Bedrooms Above Ground | 2 |
| Bedrooms Total | 2 |
| Age | 51 To 99 Years |
| Appliances | Water Heater, Water Treatment |
| Basement Development | Unfinished |
| Basement Features | Walk-up |
| Basement Type | N/a (unfinished), N/a |
| Construction Status | Insulation Upgraded |
| Construction Style Attachment | Detached |
| Cooling Type | None |
| Exterior Finish | Vinyl Siding |
| Fire Protection | Smoke Detectors |
| Foundation Type | Block |
| Heating Fuel | Propane |
| Heating Type | Forced Air |
| Stories Total | 2 |
| Size Interior | 700 - 1,100 Ft2 |
| Type | House |
Parking
| No Garage |
Land
| Acreage | No |
| Sewer | Septic System |
| Size Depth | 186 Ft |
| Size Frontage | 109 Ft ,7 In |
| Size Irregular | 109.6 X 186 Ft |
| Size Total Text | 109.6 X 186 Ft|under 1/2 Acre |
| Zoning Description | Hr |
Rooms
| Level | Type | Length | Width | Dimensions |
|---|---|---|---|---|
| Main Level | Foyer | 2.19 m | 1.9 m | 2.19 m x 1.9 m |
| Main Level | Living Room | 4.9 m | 5.9 m | 4.9 m x 5.9 m |
| Main Level | Kitchen | 4.2 m | 3.2 m | 4.2 m x 3.2 m |
| Main Level | Bathroom | 2.7 m | 1.4 m | 2.7 m x 1.4 m |
| Main Level | Laundry Room | 4.7 m | 5.1 m | 4.7 m x 5.1 m |
| Upper Level | Primary Bedroom | 4.9 m | 3.5 m | 4.9 m x 3.5 m |
| Upper Level | Bedroom 2 | 4.9 m | 2.3 m | 4.9 m x 2.3 m |
Utilities
| Electricity | Installed |
Contact Us
Contact us for more information
Steve Lesak
Broker
www.facebook.com/revarealtyinc.ca/
twitter.com/cottageguy1?lang=en
www.linkedin.com/in/steve-lesak-138b4b21/?originalSubdomain=ca
8 Flint Street P.o. Box 952
Bancroft, Ontario K0L 1C0
(613) 332-1338

