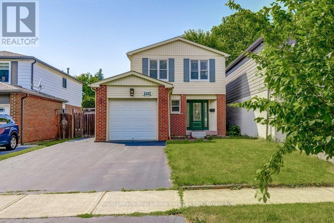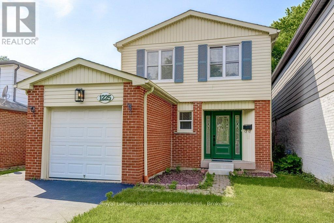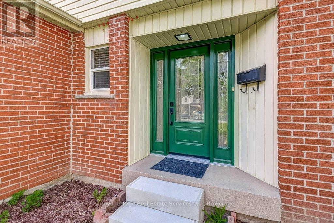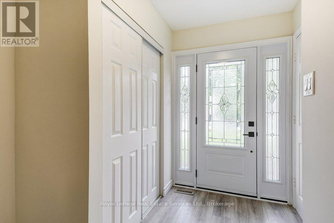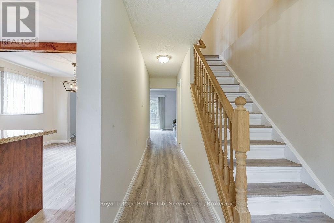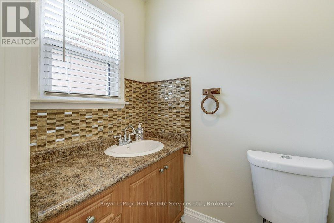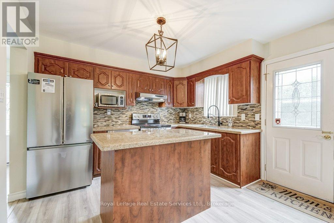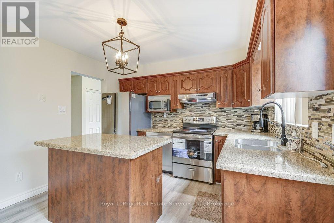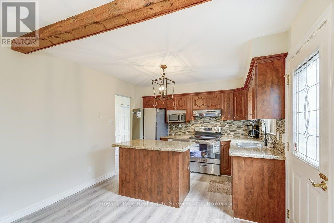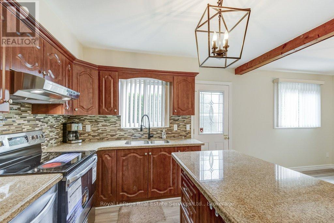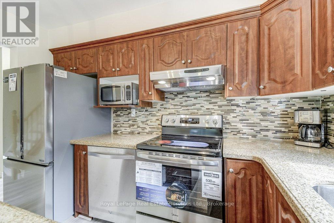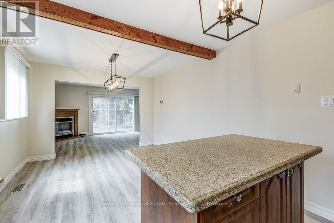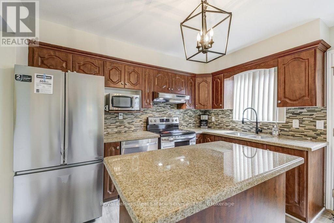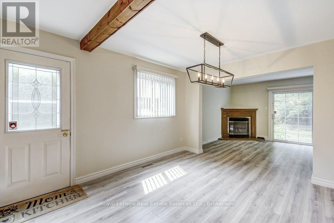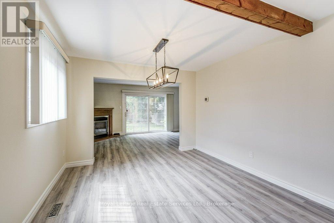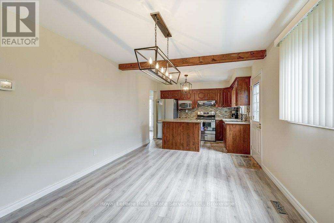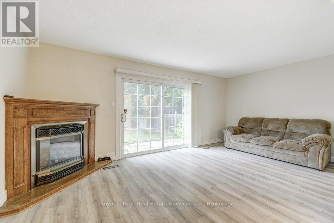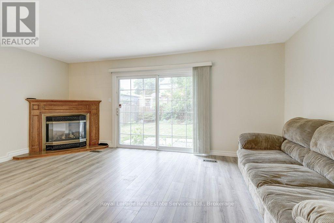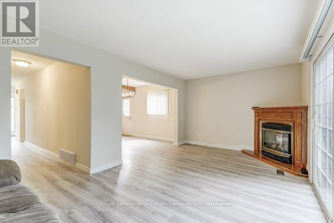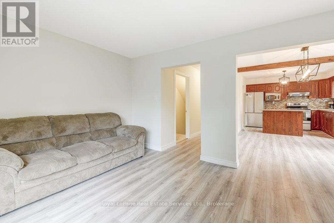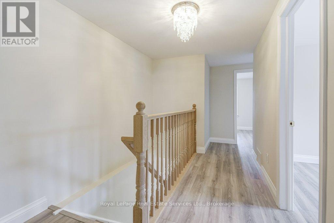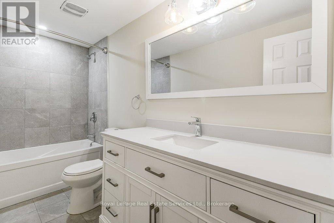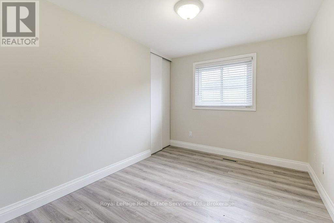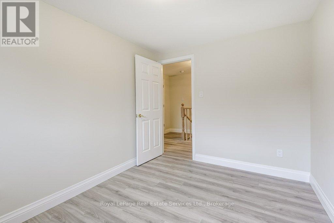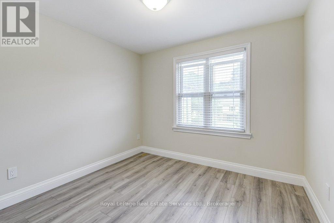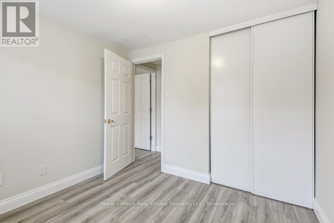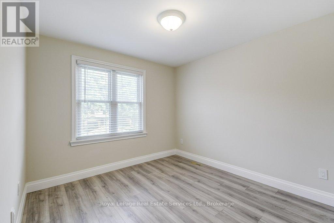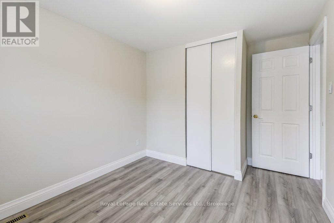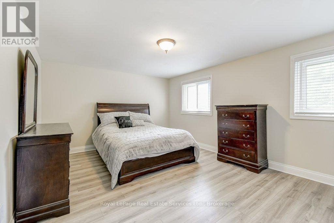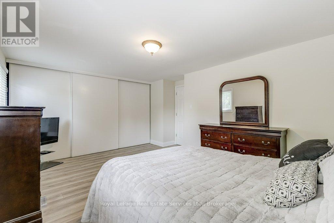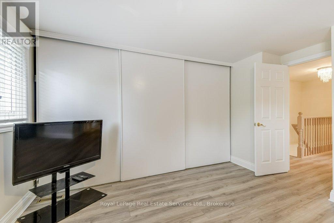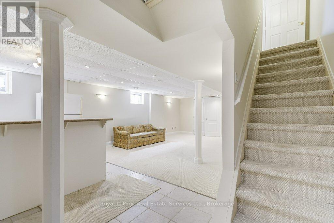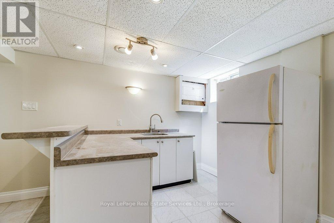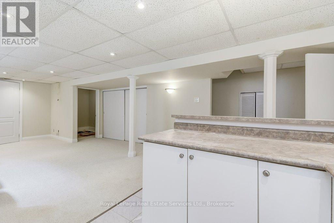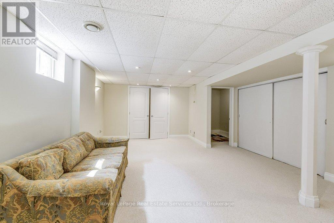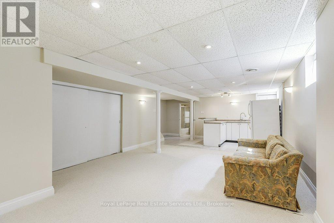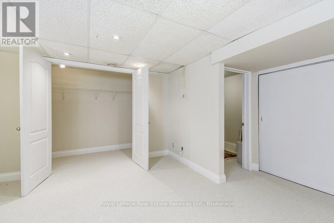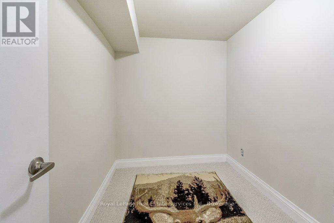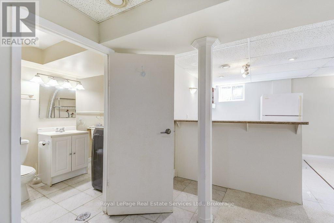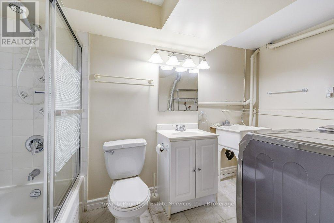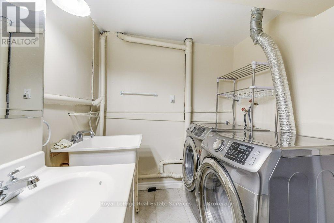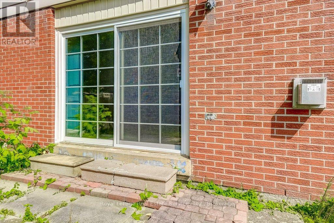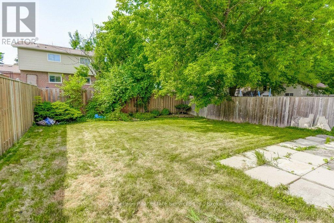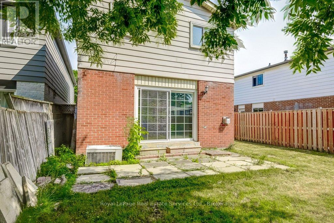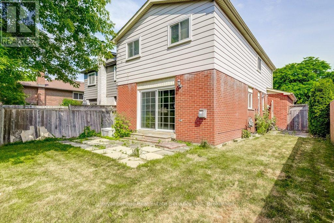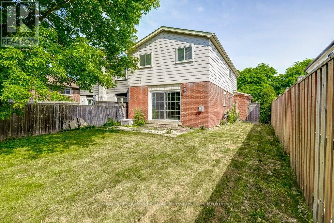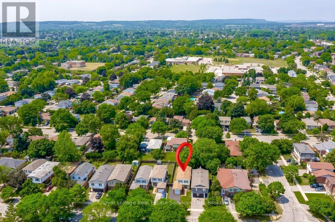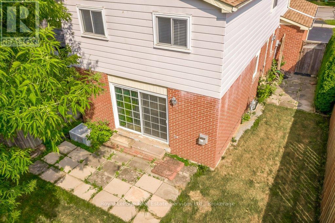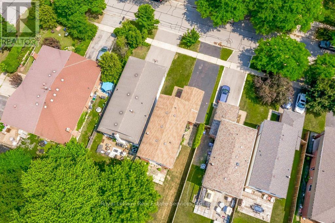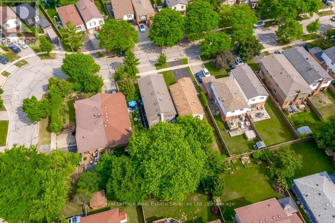1225 Consort Crescent Burlington, Ontario L7M 1J8
$969,999
Welcome to 1225 Consort Crescent, located on a quiet Crescent in N/E Burlington. A recently renovated Four Bedroom, 2.1 Bathroom link home ( looks like a single home). Enter through a new custom door system with side lights. The Living Room features a gas fireplace and a large sliding door walkout to the patio and fenced garden. In the Kitchen you will find brand new Stainless Steel Appliances, Granite counters, a Centre Island/Breakfast bar and a walkout to the side garden and private patio. Then up to the second floor with 4 spacious Bedrooms and a 4 piece Bathroom. Down to the Basement and a beautiful Recreation Room and Den with new Broadloom and a wet bar. The Laundry and a 3 piece Bathroom are also on this level. New Furnace 2024, new laminate flooring on main and second floors, new custom blinds throughout, new SS appliances. A very convenient location in the Palmer area with many shops, restaurants, schools. Parks are nearby. Easy access to Major highways. (id:50886)
Property Details
| MLS® Number | W12251817 |
| Property Type | Single Family |
| Community Name | Palmer |
| Amenities Near By | Public Transit, Park, Schools, Place Of Worship |
| Community Features | Community Centre |
| Equipment Type | Water Heater |
| Features | Level Lot |
| Parking Space Total | 3 |
| Rental Equipment Type | Water Heater |
Building
| Bathroom Total | 3 |
| Bedrooms Above Ground | 4 |
| Bedrooms Total | 4 |
| Age | 51 To 99 Years |
| Appliances | Water Heater, Water Meter, Dishwasher, Dryer, Stove, Washer, Window Coverings, Refrigerator |
| Basement Development | Finished |
| Basement Type | Full (finished) |
| Construction Style Attachment | Link |
| Cooling Type | Central Air Conditioning |
| Exterior Finish | Aluminum Siding, Brick Facing |
| Fireplace Present | Yes |
| Fireplace Total | 1 |
| Flooring Type | Laminate, Tile |
| Foundation Type | Concrete |
| Half Bath Total | 1 |
| Heating Fuel | Natural Gas |
| Heating Type | Forced Air |
| Stories Total | 2 |
| Size Interior | 1,500 - 2,000 Ft2 |
| Type | House |
| Utility Water | Municipal Water |
Parking
| Attached Garage | |
| Garage |
Land
| Acreage | No |
| Land Amenities | Public Transit, Park, Schools, Place Of Worship |
| Sewer | Sanitary Sewer |
| Size Depth | 120 Ft |
| Size Frontage | 32 Ft ,6 In |
| Size Irregular | 32.5 X 120 Ft |
| Size Total Text | 32.5 X 120 Ft |
| Zoning Description | R3l-0 |
Rooms
| Level | Type | Length | Width | Dimensions |
|---|---|---|---|---|
| Second Level | Bathroom | 3.33 m | 1.52 m | 3.33 m x 1.52 m |
| Second Level | Primary Bedroom | 5.16 m | 3.66 m | 5.16 m x 3.66 m |
| Second Level | Bedroom 2 | 3.33 m | 2.74 m | 3.33 m x 2.74 m |
| Second Level | Bedroom 3 | 2.87 m | 2.84 m | 2.87 m x 2.84 m |
| Second Level | Bedroom 4 | 2.9 m | 2.74 m | 2.9 m x 2.74 m |
| Basement | Bathroom | 3.45 m | 2.01 m | 3.45 m x 2.01 m |
| Basement | Recreational, Games Room | 6.6 m | 3.66 m | 6.6 m x 3.66 m |
| Basement | Den | 2.8 m | 2.74 m | 2.8 m x 2.74 m |
| Basement | Laundry Room | 3 m | 2.5 m | 3 m x 2.5 m |
| Ground Level | Living Room | 5.56 m | 3.61 m | 5.56 m x 3.61 m |
| Ground Level | Bathroom | 1.81 m | 1.22 m | 1.81 m x 1.22 m |
| Ground Level | Dining Room | 3.35 m | 3.3 m | 3.35 m x 3.3 m |
| Ground Level | Kitchen | 3.35 m | 3.05 m | 3.35 m x 3.05 m |
https://www.realtor.ca/real-estate/28535093/1225-consort-crescent-burlington-palmer-palmer
Contact Us
Contact us for more information
Frances Wedlake
Salesperson
www.wedlake.ca/
326 Lakeshore Rd E
Oakville, Ontario L6J 1J6
(905) 845-4267
(905) 845-2052
royallepagecorporate.ca/

