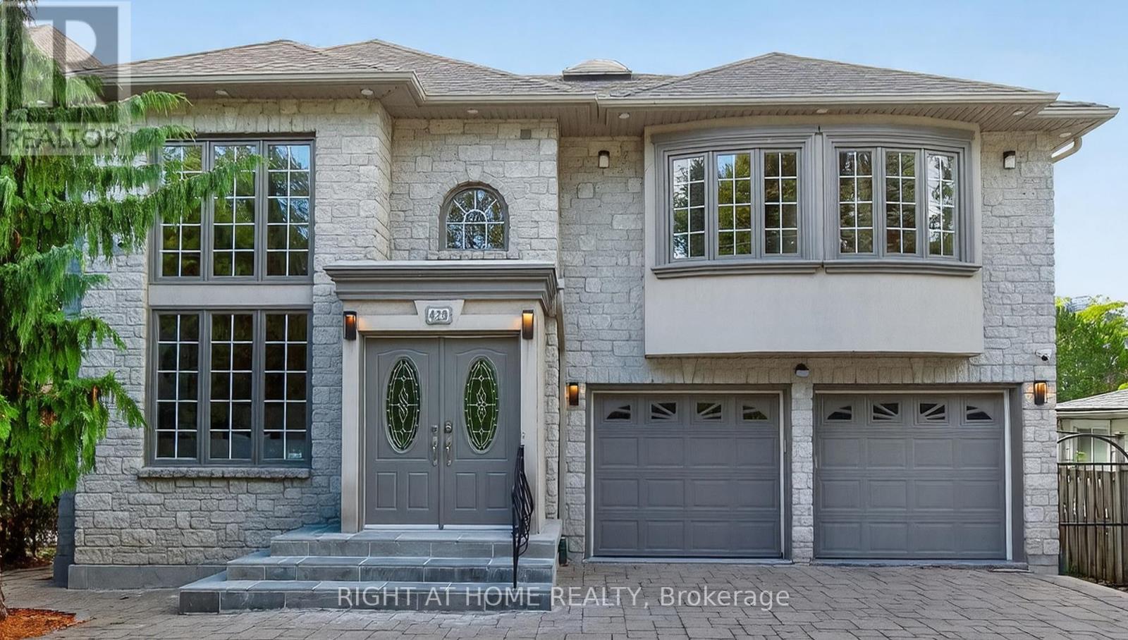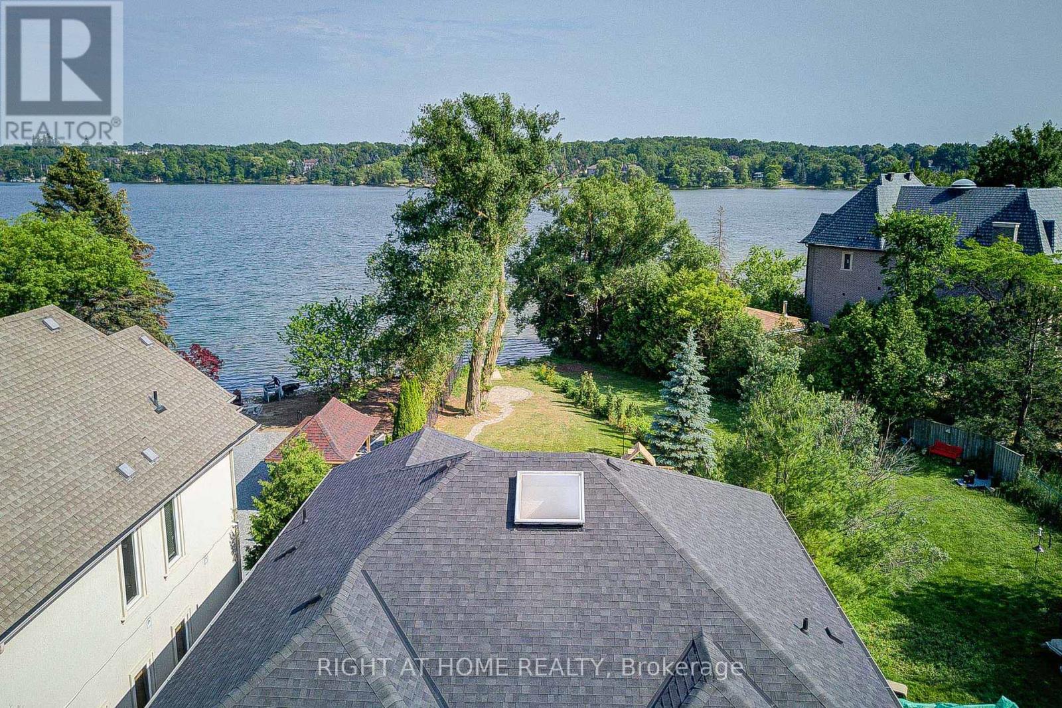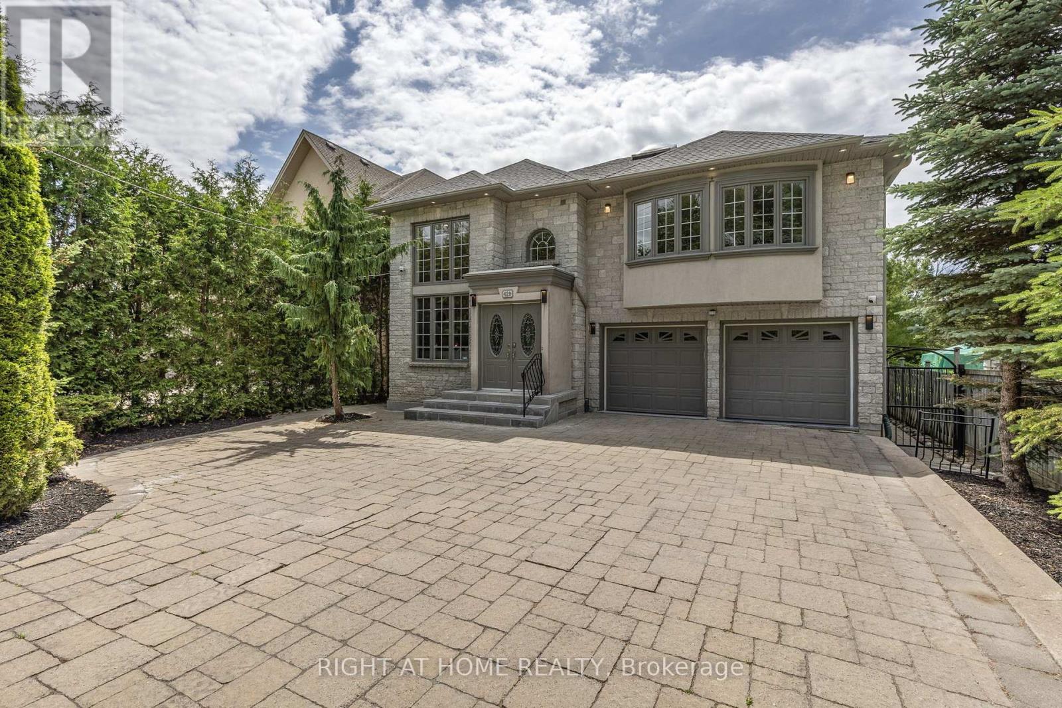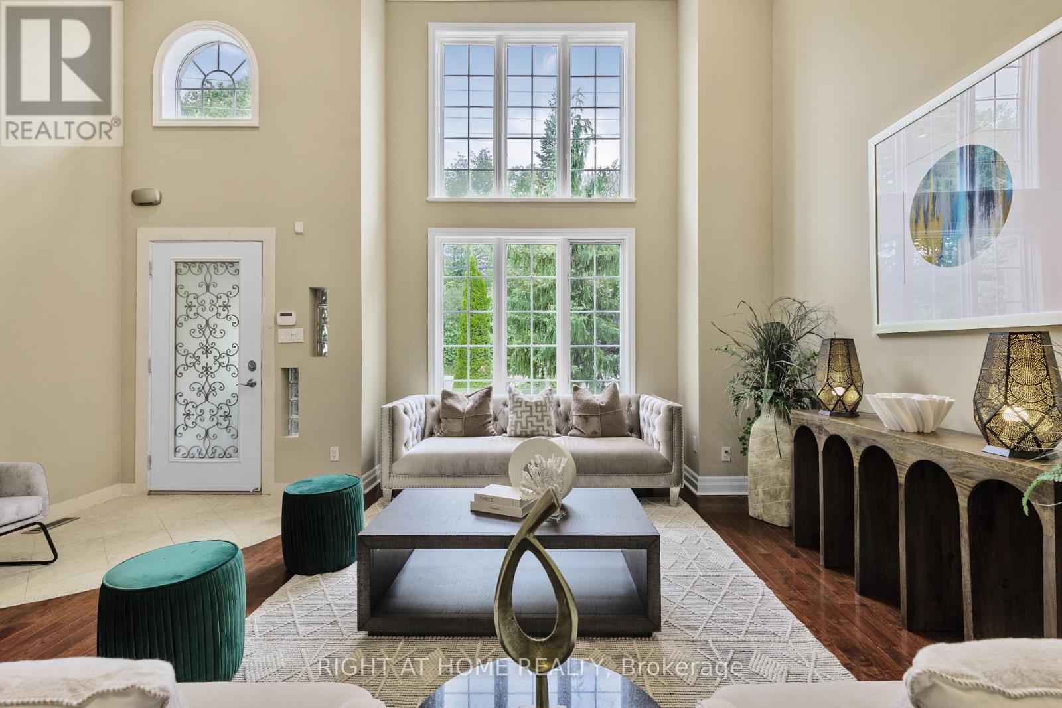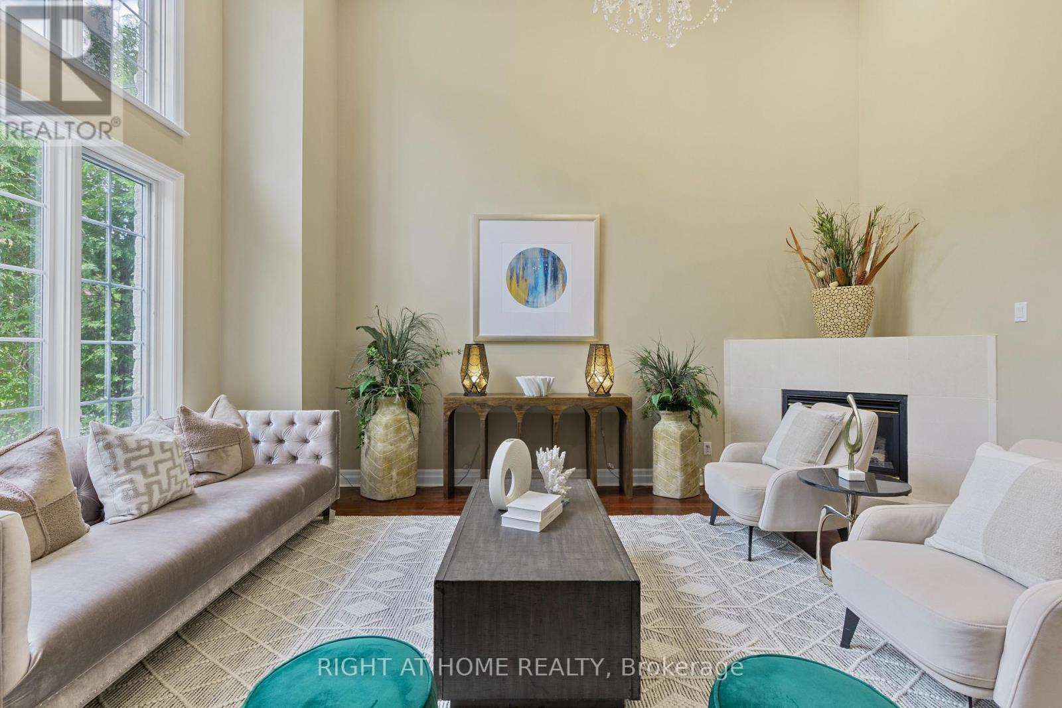429 North Lake Road Richmond Hill, Ontario L4E 3A7
$3,888,000
Backing Onto Lake Wilcox w/South Exposure, This Custom-built Detached House in Richmond Hill , Large Lot 49.21*232 Feet ,Rarely Offered A Private 10 Meter Long Deck Full Access to Lake Wilcox ! Motorized Boats & Planes Allowed On Lake, Stone Exterior, Tandem 3 Gar Garage, with Long Interlocking Driveway Parking 6 Cars. $$$ Spent on Recent Renovations, Unique Floor Plan of almost 3400 Finished Above Grade Square Feet Boasts an Expansive Open-concept Layout ,16 Ceiling Living Room on Main, Framed by Floor-to-Ceiling Windows and Anchored by Elegant Granite Fireplaces, 10.5' on Between that includes one Lovely Bedroom, a Gourmet Kitchen W/High End Built-in Appliances, Modern Custom Cabinets, Valance Lighting, Fantastic Dining Room & Family Room w/Overlooking Garden & Lake. Upper, Primary Bedroom w/Brand New Modern Ensuite , Walkout to Balcony ,2 Guests Bedroom, Large Sitting Area Drag In a Bunch of Lights through Skylight. Fin. W/O Above Grade Bsmt with 1 New Full Kitchen, 1 Great Room, 2 Rooms. Quality Materials Used Throughout and a Comprehensive Alarm and Video Surveillance System. Outside: Professional Landscaping, Generous Patio, A Garden Kids Slide Set ,Direct access to Lake Wilcox .Very Convenient idyllic location , Close To Park, Trails, Schools & Public Transportation , Minutes Away From Yonge St, Bayview Ave, Hwy 404, Etc. (id:50886)
Property Details
| MLS® Number | N12251973 |
| Property Type | Single Family |
| Community Name | Oak Ridges Lake Wilcox |
| Community Features | Fishing |
| Easement | Unknown |
| Features | Lighting, Carpet Free |
| Parking Space Total | 9 |
| View Type | Lake View, View Of Water, Unobstructed Water View |
| Water Front Type | Waterfront |
Building
| Bathroom Total | 4 |
| Bedrooms Above Ground | 4 |
| Bedrooms Below Ground | 2 |
| Bedrooms Total | 6 |
| Amenities | Fireplace(s) |
| Appliances | Garage Door Opener Remote(s), Central Vacuum, Cooktop, Dishwasher, Dryer, Cooktop - Gas, Water Heater, Microwave, Hood Fan, Stove, Washer, Window Coverings, Refrigerator |
| Basement Development | Finished |
| Basement Features | Walk Out |
| Basement Type | N/a (finished) |
| Construction Style Attachment | Detached |
| Construction Style Split Level | Sidesplit |
| Cooling Type | Central Air Conditioning |
| Exterior Finish | Brick, Stone |
| Fireplace Present | Yes |
| Fireplace Total | 1 |
| Flooring Type | Stone, Hardwood, Laminate |
| Foundation Type | Concrete |
| Half Bath Total | 1 |
| Heating Fuel | Natural Gas |
| Heating Type | Forced Air |
| Size Interior | 2,000 - 2,500 Ft2 |
| Type | House |
| Utility Water | Municipal Water |
Parking
| Garage |
Land
| Access Type | Public Road, Private Docking |
| Acreage | No |
| Landscape Features | Landscaped |
| Sewer | Sanitary Sewer |
| Size Depth | 232 Ft ,2 In |
| Size Frontage | 49 Ft ,3 In |
| Size Irregular | 49.3 X 232.2 Ft |
| Size Total Text | 49.3 X 232.2 Ft |
Rooms
| Level | Type | Length | Width | Dimensions |
|---|---|---|---|---|
| Basement | Bedroom | 2.76 m | 3.32 m | 2.76 m x 3.32 m |
| Basement | Kitchen | 5.09 m | 5.66 m | 5.09 m x 5.66 m |
| Basement | Sitting Room | 2.85 m | 2.8 m | 2.85 m x 2.8 m |
| Basement | Office | 2.24 m | 3.26 m | 2.24 m x 3.26 m |
| Main Level | Foyer | 5.38 m | 5.38 m | 5.38 m x 5.38 m |
| Main Level | Living Room | 5.38 m | 5.38 m | 5.38 m x 5.38 m |
| Upper Level | Primary Bedroom | 4.06 m | 5.16 m | 4.06 m x 5.16 m |
| Upper Level | Bedroom | 3.12 m | 4.82 m | 3.12 m x 4.82 m |
| Upper Level | Bedroom | 2.69 m | 4.82 m | 2.69 m x 4.82 m |
| In Between | Bedroom | 3.48 m | 2.43 m | 3.48 m x 2.43 m |
| In Between | Family Room | 2.81 m | 4.56 m | 2.81 m x 4.56 m |
| In Between | Dining Room | 2.57 m | 4.56 m | 2.57 m x 4.56 m |
| In Between | Kitchen | 4.18 m | 3.55 m | 4.18 m x 3.55 m |
Contact Us
Contact us for more information
Zena Wu
Salesperson
1550 16th Avenue Bldg B Unit 3 & 4
Richmond Hill, Ontario L4B 3K9
(905) 695-7888
(905) 695-0900

