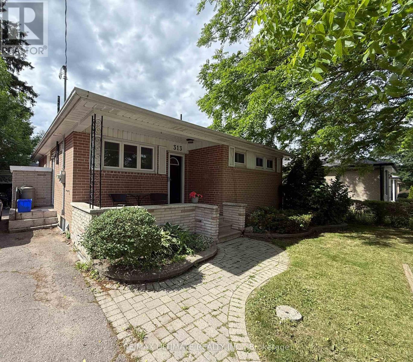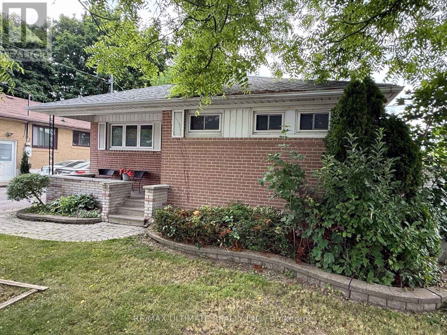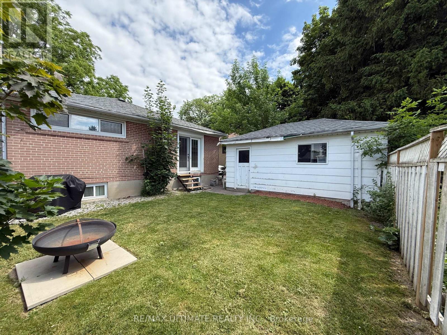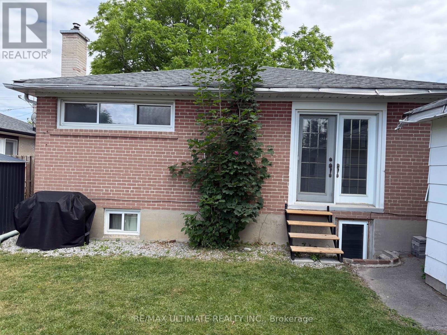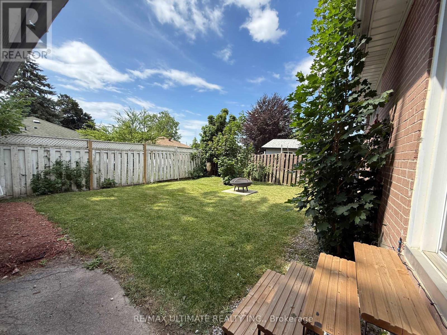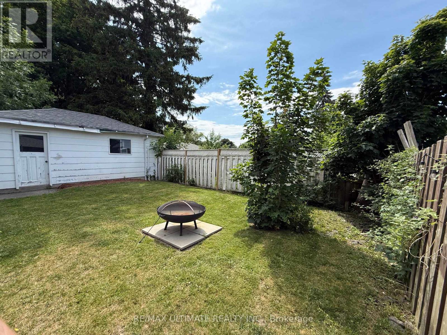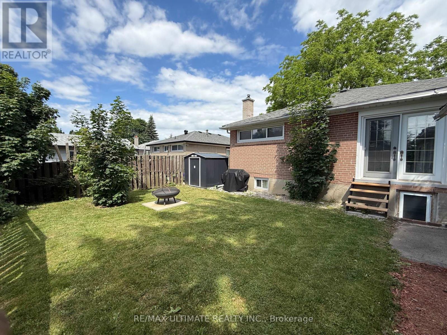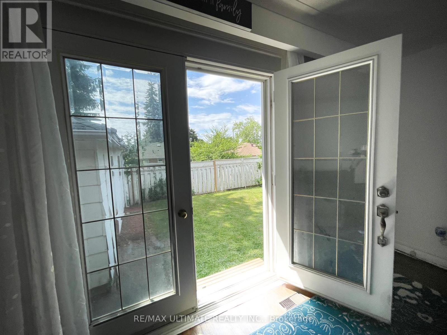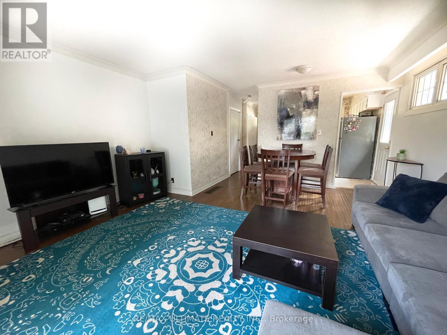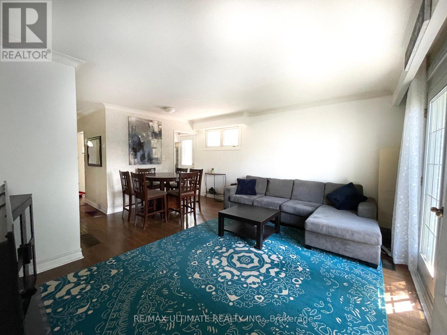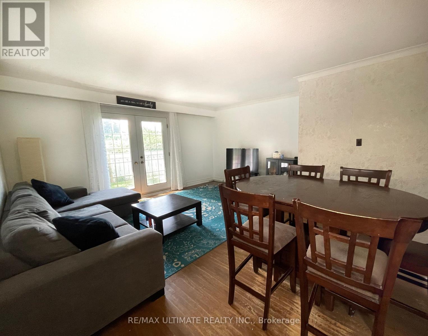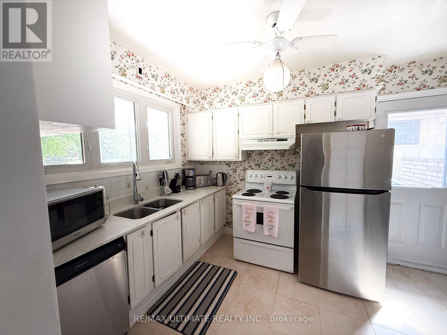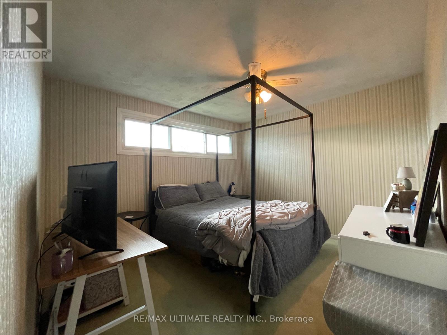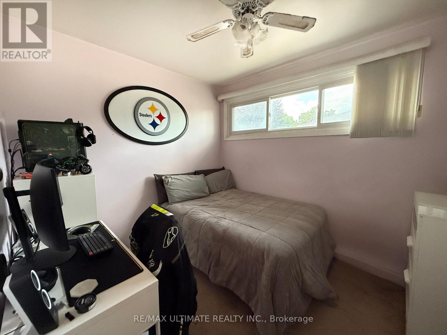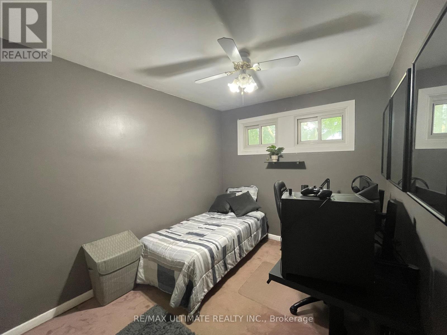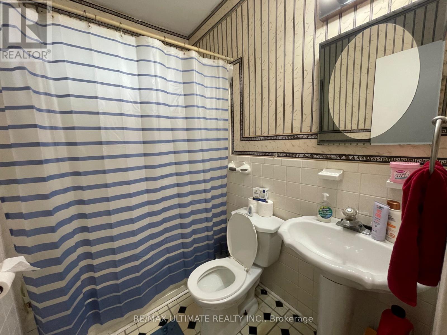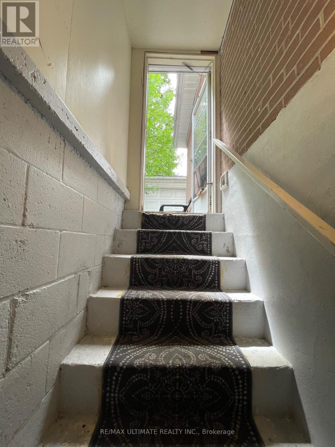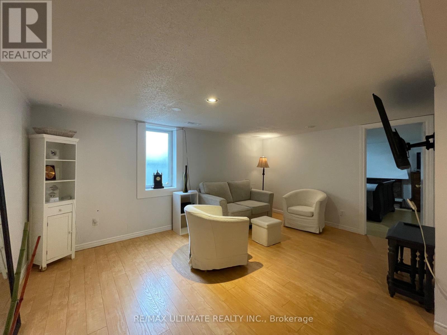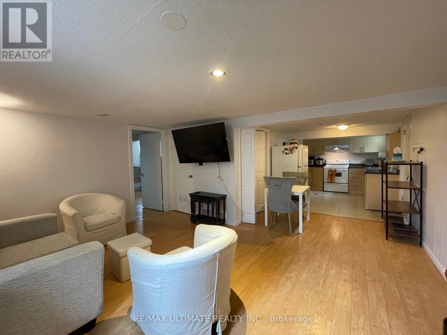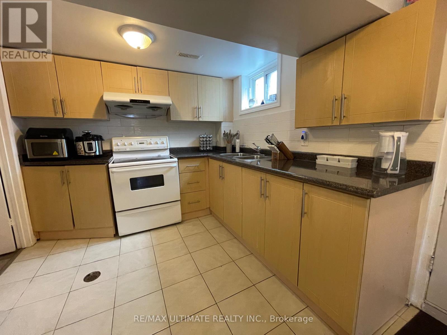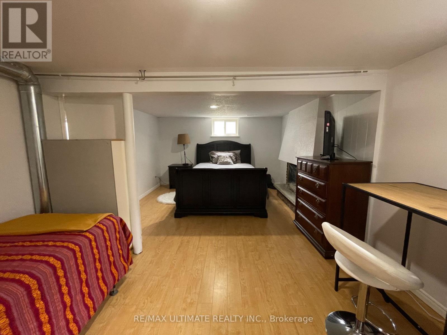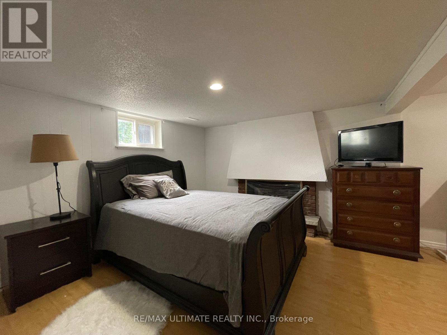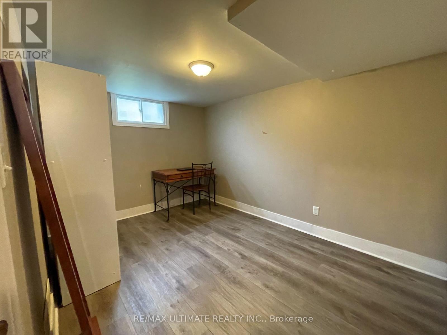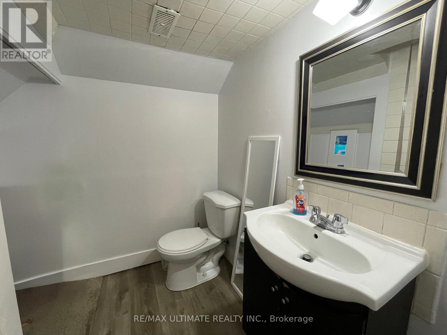313 Rossland Road W Whitby, Ontario L1N 3H8
5 Bedroom
2 Bathroom
700 - 1,100 ft2
Bungalow
Central Air Conditioning
Forced Air
$695,000
Excellent Investment Opportunity! Great Long-Term Tenants Willing to Stay if Desired by Buyer. Great Central Whitby Location. Open Layout with Living and Dining Areas with Easy Access to Backyard. Three Spacious Bedrooms on Main Floor. Separate Entrance to Basement Apartment with Quaint Living Area. Close to Schools, Walmart/Superstore Center and Civic Recreation Center. Beautiful D'Hillier Park Within Walking Distance. (id:50886)
Property Details
| MLS® Number | E12252272 |
| Property Type | Single Family |
| Community Name | Williamsburg |
| Equipment Type | Water Heater |
| Parking Space Total | 5 |
| Rental Equipment Type | Water Heater |
Building
| Bathroom Total | 2 |
| Bedrooms Above Ground | 3 |
| Bedrooms Below Ground | 2 |
| Bedrooms Total | 5 |
| Appliances | Dishwasher, Dryer, Two Stoves, Two Washers, Two Refrigerators |
| Architectural Style | Bungalow |
| Basement Features | Separate Entrance, Apartment In Basement |
| Basement Type | N/a, N/a |
| Construction Style Attachment | Detached |
| Cooling Type | Central Air Conditioning |
| Exterior Finish | Brick |
| Flooring Type | Hardwood, Linoleum, Carpeted, Laminate, Ceramic |
| Foundation Type | Concrete |
| Heating Fuel | Natural Gas |
| Heating Type | Forced Air |
| Stories Total | 1 |
| Size Interior | 700 - 1,100 Ft2 |
| Type | House |
| Utility Water | Municipal Water |
Parking
| Detached Garage | |
| Garage |
Land
| Acreage | No |
| Sewer | Sanitary Sewer |
| Size Depth | 100 Ft |
| Size Frontage | 50 Ft |
| Size Irregular | 50 X 100 Ft |
| Size Total Text | 50 X 100 Ft |
Rooms
| Level | Type | Length | Width | Dimensions |
|---|---|---|---|---|
| Lower Level | Living Room | 5.4 m | 4.71 m | 5.4 m x 4.71 m |
| Lower Level | Kitchen | 3.58 m | 2.77 m | 3.58 m x 2.77 m |
| Lower Level | Bedroom 4 | 5.9 m | 3.37 m | 5.9 m x 3.37 m |
| Lower Level | Bedroom 5 | 4.38 m | 2.6 m | 4.38 m x 2.6 m |
| Main Level | Living Room | 5.18 m | 4.78 m | 5.18 m x 4.78 m |
| Main Level | Kitchen | 3.57 m | 2.71 m | 3.57 m x 2.71 m |
| Main Level | Primary Bedroom | 3.72 m | 3.29 m | 3.72 m x 3.29 m |
| Main Level | Bedroom 2 | 3.06 m | 2.66 m | 3.06 m x 2.66 m |
| Main Level | Bedroom 3 | 3.29 m | 2.65 m | 3.29 m x 2.65 m |
https://www.realtor.ca/real-estate/28536114/313-rossland-road-w-whitby-williamsburg-williamsburg
Contact Us
Contact us for more information
Richard Rutherford
Salesperson
RE/MAX Ultimate Realty Inc.
1739 Bayview Ave.
Toronto, Ontario M4G 3C1
1739 Bayview Ave.
Toronto, Ontario M4G 3C1
(416) 487-5131
(416) 487-1750
www.remaxultimate.com

