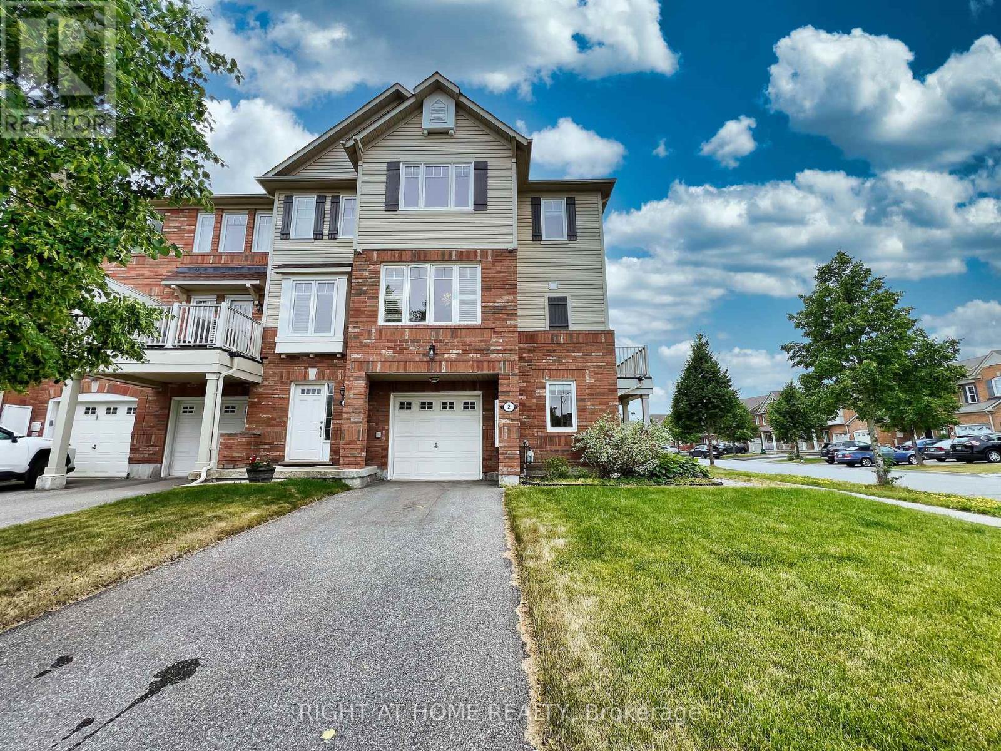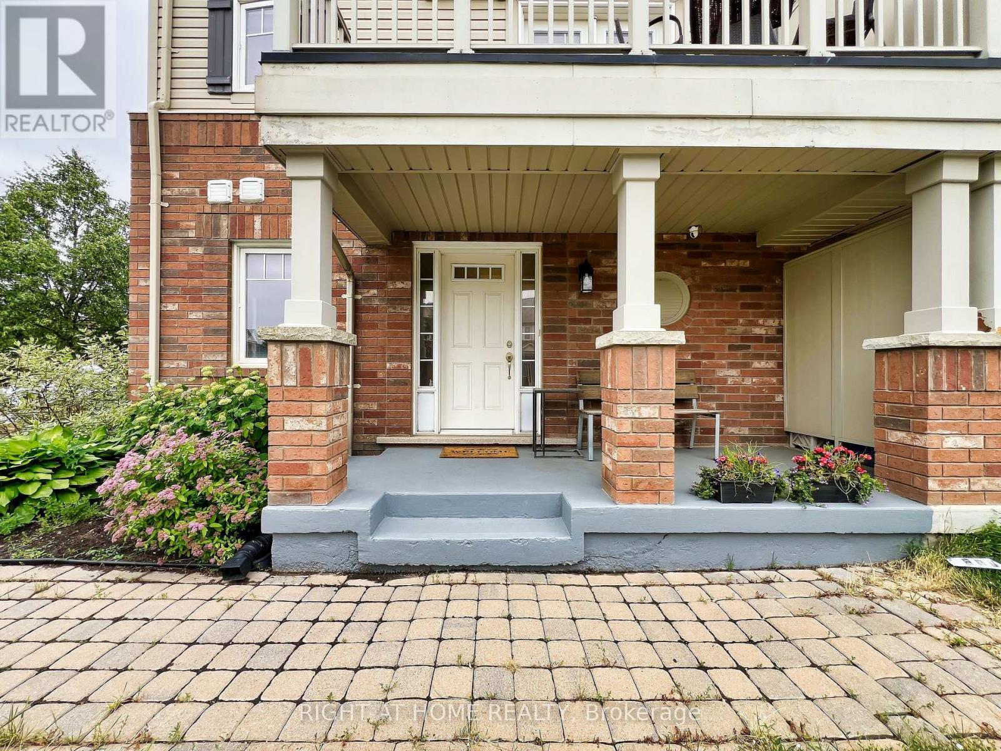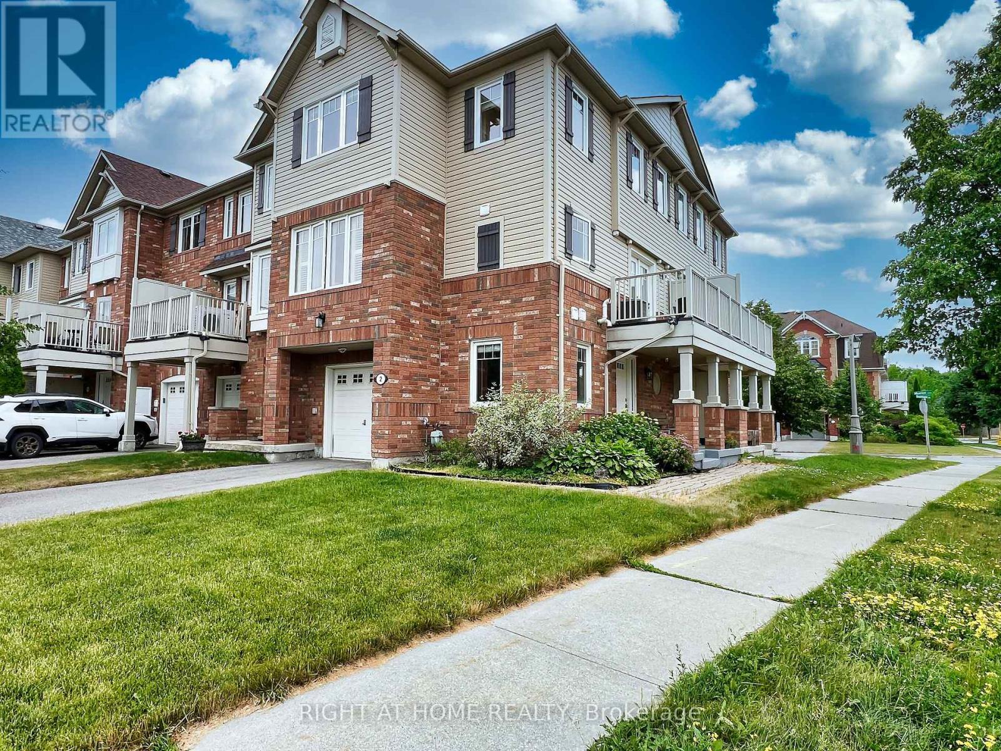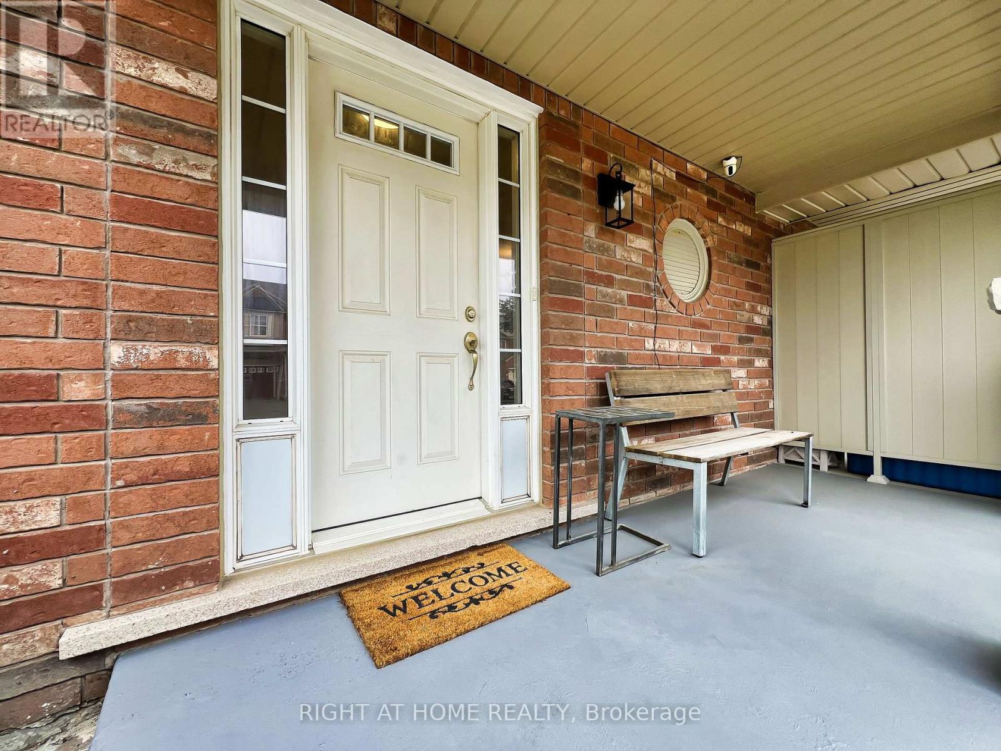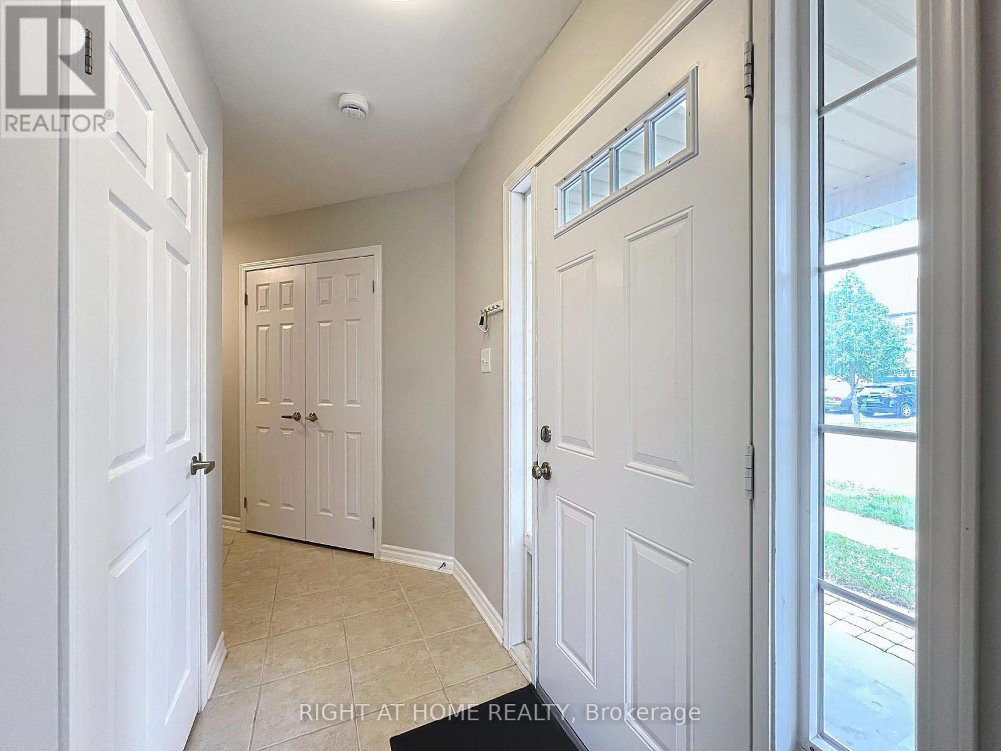2 Cossey Lane Whitchurch-Stouffville, Ontario L4A 0R1
$769,000
Freehold townhouse located in the heart of Stouffville, sun-filled corner end unit. Approx. 1100 S.F. of living space. 2 bedrooms, 2 bathrooms on 3rd floor, 1 powder room on 2nd floor. Office/Den on ground floor. Open concept layout on 2nd floor with living, dining room and kitchen. Dining area walk out to patio/balcony, ideal to house a BBQ for summer outdoor grilling. Kitchen with breakfast bar. Pot lights, stainless steel appliances. Spacious garage big enough for a family car and storage. Driveway can accommodate tendon parking. Roof replaced in 2018 and CAC in 2019. *Home Inspection Report available* (id:50886)
Property Details
| MLS® Number | N12252464 |
| Property Type | Single Family |
| Community Name | Stouffville |
| Equipment Type | Water Heater |
| Features | Irregular Lot Size, Carpet Free |
| Parking Space Total | 3 |
| Rental Equipment Type | Water Heater |
Building
| Bathroom Total | 3 |
| Bedrooms Above Ground | 2 |
| Bedrooms Total | 2 |
| Age | 16 To 30 Years |
| Appliances | Central Vacuum, Garage Door Opener Remote(s), Dishwasher, Dryer, Garage Door Opener, Hood Fan, Microwave, Stove, Washer, Refrigerator |
| Construction Style Attachment | Attached |
| Cooling Type | Central Air Conditioning |
| Exterior Finish | Aluminum Siding, Brick |
| Flooring Type | Tile, Hardwood |
| Half Bath Total | 1 |
| Heating Fuel | Natural Gas |
| Heating Type | Forced Air |
| Stories Total | 2 |
| Size Interior | 1,100 - 1,500 Ft2 |
| Type | Row / Townhouse |
| Utility Water | Municipal Water |
Parking
| Attached Garage | |
| Garage |
Land
| Acreage | No |
| Sewer | Sanitary Sewer |
| Size Depth | 44 Ft ,3 In |
| Size Frontage | 26 Ft ,4 In |
| Size Irregular | 26.4 X 44.3 Ft |
| Size Total Text | 26.4 X 44.3 Ft|under 1/2 Acre |
Rooms
| Level | Type | Length | Width | Dimensions |
|---|---|---|---|---|
| Second Level | Dining Room | 3.81 m | 3.72 m | 3.81 m x 3.72 m |
| Second Level | Living Room | 4.9 m | 3.5 m | 4.9 m x 3.5 m |
| Second Level | Kitchen | 2.74 m | 3 m | 2.74 m x 3 m |
| Third Level | Primary Bedroom | 3.35 m | 3.66 m | 3.35 m x 3.66 m |
| Third Level | Bedroom 2 | 3.28 m | 3.66 m | 3.28 m x 3.66 m |
| Ground Level | Foyer | 3.05 m | 1.17 m | 3.05 m x 1.17 m |
| Ground Level | Office | 2.89 m | 2.43 m | 2.89 m x 2.43 m |
Contact Us
Contact us for more information
Margaret Ho
Broker
1550 16th Avenue Bldg B Unit 3 & 4
Richmond Hill, Ontario L4B 3K9
(905) 695-7888
(905) 695-0900

