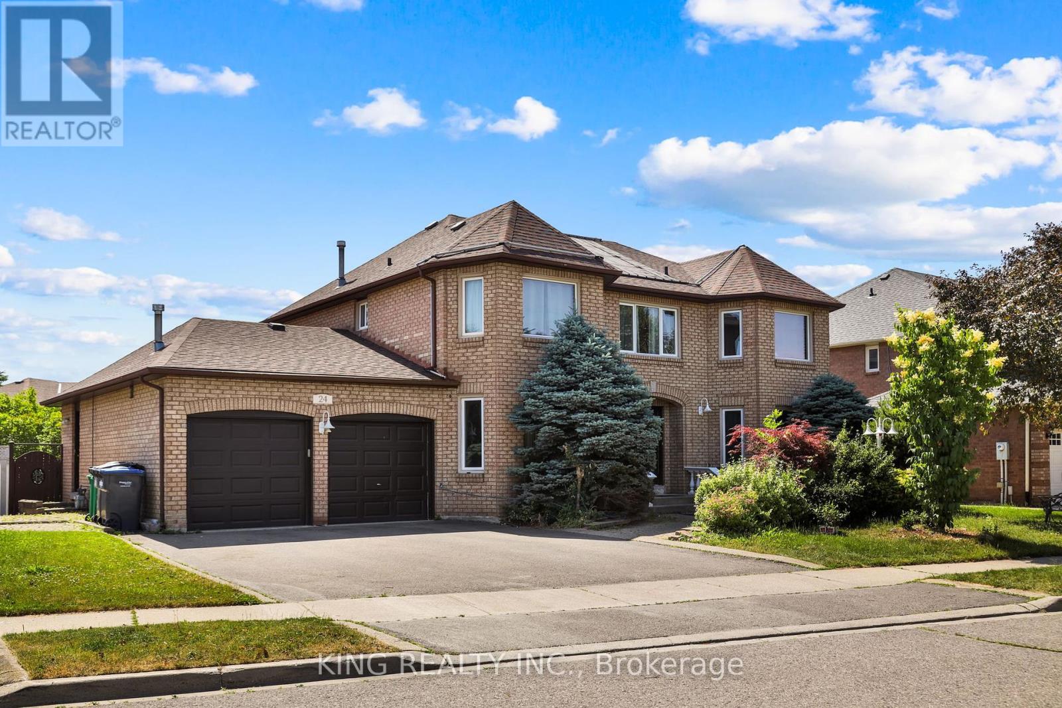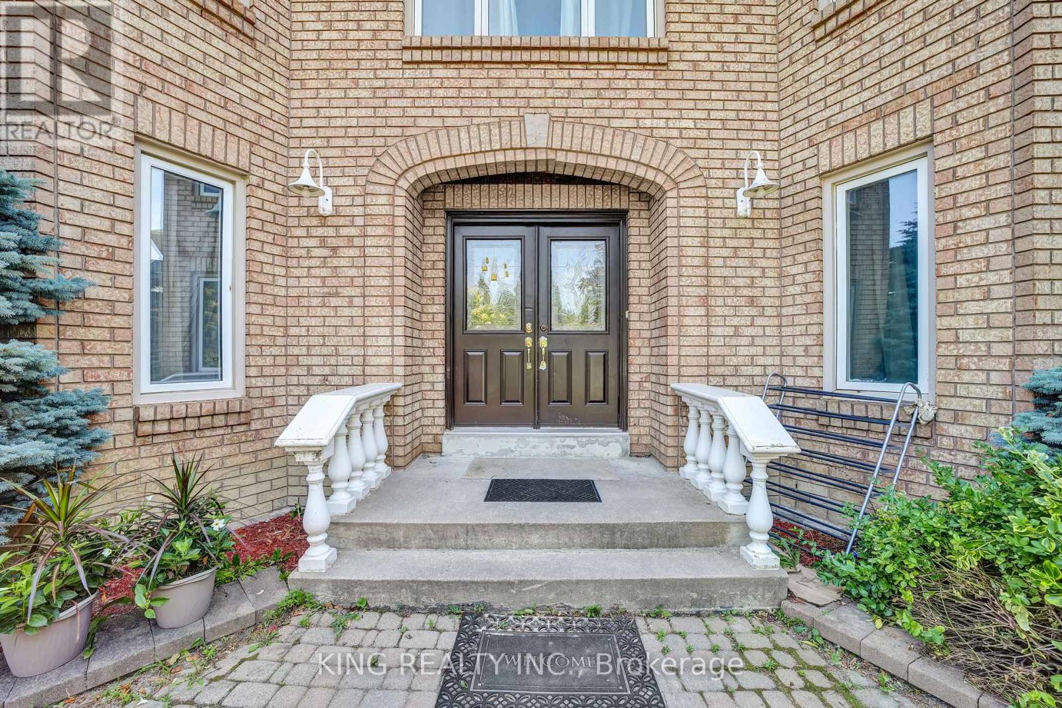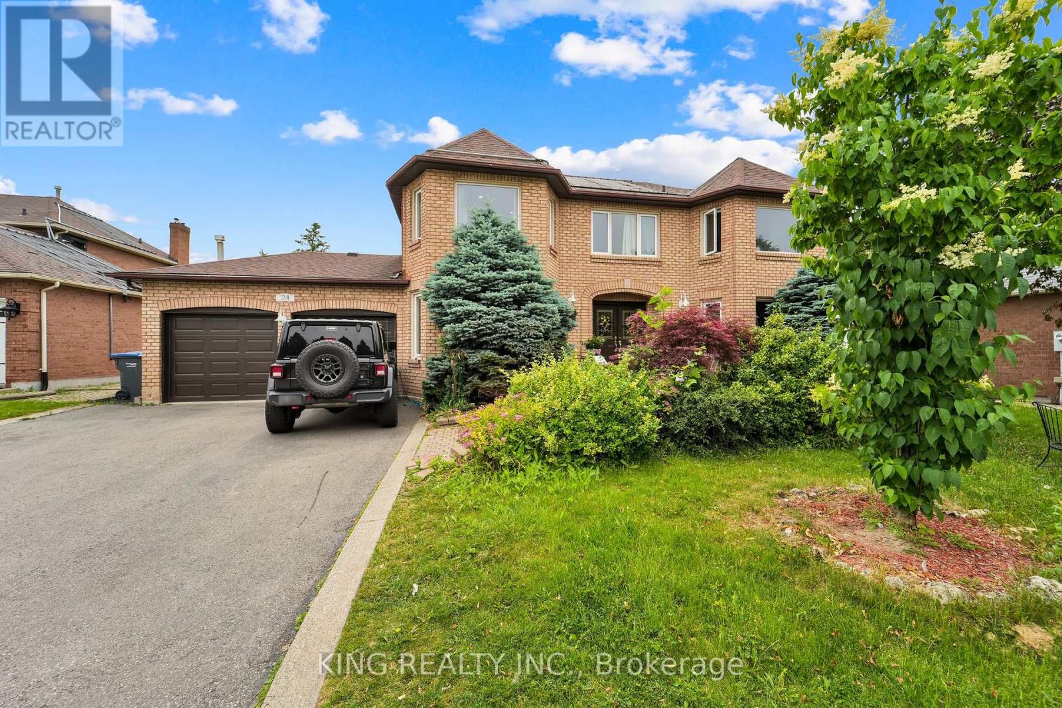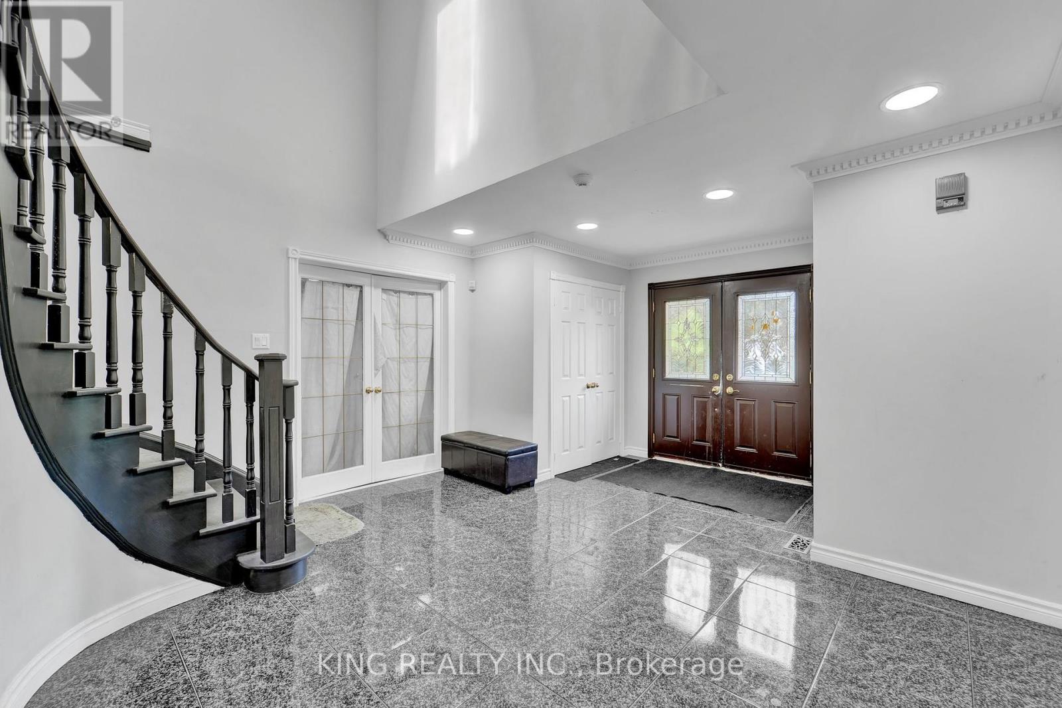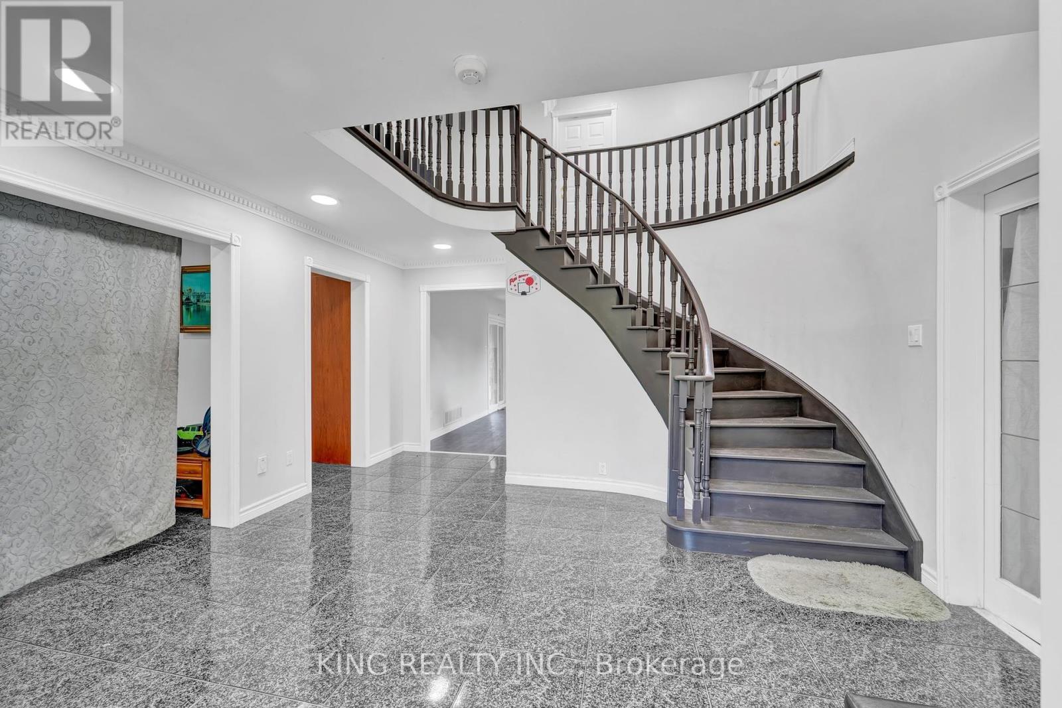24 Vogue Crescent Brampton, Ontario L6Z 4M7
$1,449,000
Exceptional opportunity to own a spacious 6+3 bedroom home in the prestigious Conservation Drive area. Offering over 5,000 sq ft of living space, this property features a finished basement with 2 separate entrances, 3 bedrooms, and 2 full washrooms ideal for extended family. The main floor includes a bedroom, powder room, and separate living, dining, and family rooms. Upstairs offers 5 bedrooms and 3 full washrooms. Enjoy the heated garage, a workshop under the deck, and access to nearby parks, schools, trails, and shopping. Steps from Etobicoke Creek and conservation land. A rare find with endless potential! (id:50886)
Property Details
| MLS® Number | W12252486 |
| Property Type | Single Family |
| Community Name | Heart Lake West |
| Amenities Near By | Park, Public Transit |
| Community Features | Community Centre |
| Features | Conservation/green Belt |
| Parking Space Total | 5 |
| Pool Type | Inground Pool |
Building
| Bathroom Total | 6 |
| Bedrooms Above Ground | 6 |
| Bedrooms Below Ground | 3 |
| Bedrooms Total | 9 |
| Appliances | All |
| Basement Features | Apartment In Basement, Separate Entrance |
| Basement Type | N/a |
| Construction Style Attachment | Detached |
| Cooling Type | Central Air Conditioning |
| Exterior Finish | Brick |
| Fireplace Present | Yes |
| Flooring Type | Hardwood, Carpeted, Marble |
| Foundation Type | Concrete |
| Half Bath Total | 1 |
| Heating Fuel | Natural Gas |
| Heating Type | Forced Air |
| Stories Total | 2 |
| Size Interior | 3,000 - 3,500 Ft2 |
| Type | House |
| Utility Water | Municipal Water |
Parking
| Attached Garage | |
| Garage |
Land
| Acreage | No |
| Land Amenities | Park, Public Transit |
| Sewer | Sanitary Sewer |
| Size Depth | 115 Ft ,6 In |
| Size Frontage | 70 Ft ,3 In |
| Size Irregular | 70.3 X 115.5 Ft |
| Size Total Text | 70.3 X 115.5 Ft |
Rooms
| Level | Type | Length | Width | Dimensions |
|---|---|---|---|---|
| Second Level | Bedroom 5 | 3.23 m | 4.27 m | 3.23 m x 4.27 m |
| Second Level | Bedroom | 7.54 m | 3.7 m | 7.54 m x 3.7 m |
| Second Level | Bedroom 2 | 4.19 m | 4.3 m | 4.19 m x 4.3 m |
| Second Level | Bedroom 3 | 3.69 m | 3.64 m | 3.69 m x 3.64 m |
| Second Level | Bedroom 4 | 4.51 m | 3.66 m | 4.51 m x 3.66 m |
| Ground Level | Living Room | 6.44 m | 3.66 m | 6.44 m x 3.66 m |
| Ground Level | Dining Room | 5.85 m | 3.6 m | 5.85 m x 3.6 m |
| Ground Level | Family Room | 5.47 m | 4.34 m | 5.47 m x 4.34 m |
| Ground Level | Kitchen | 4.62 m | 3.6 m | 4.62 m x 3.6 m |
| Ground Level | Eating Area | 6.05 m | 3.35 m | 6.05 m x 3.35 m |
Contact Us
Contact us for more information
Nicolas Singh
Salesperson
59 First Gulf Blvd #2
Brampton, Ontario L6W 4T8
(905) 793-5464
(905) 793-5466
www.kingrealtyinc.ca/
www.kingrealtybrokerage.ca/

