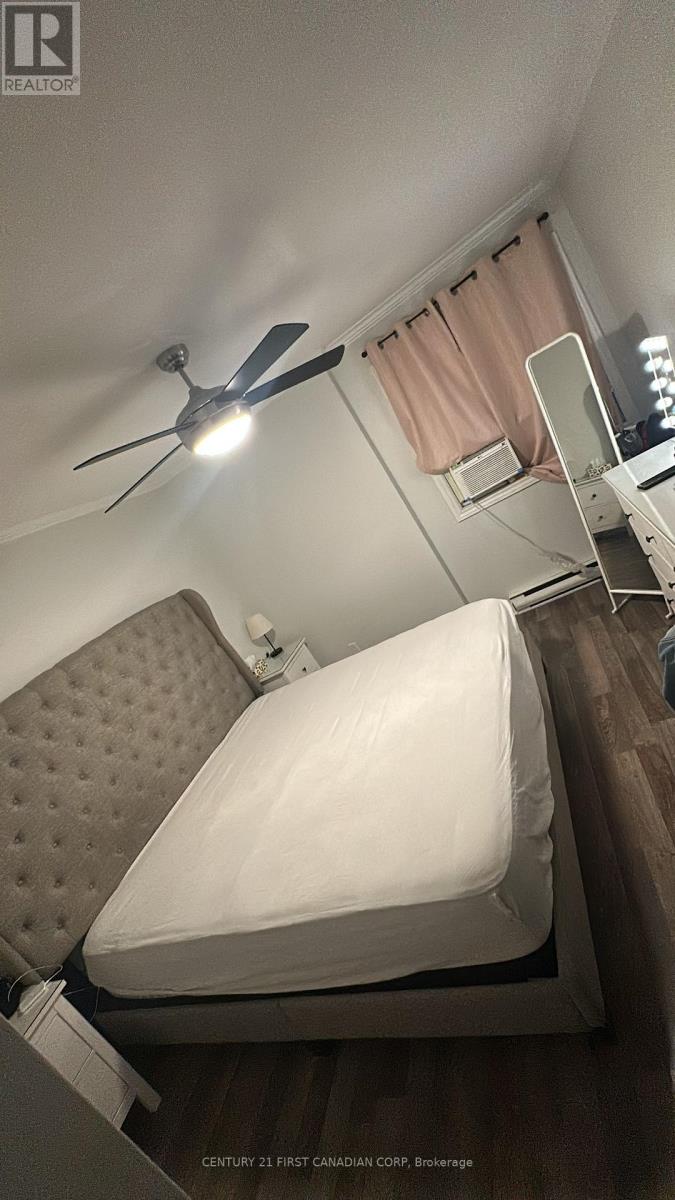46 - 140 Conway Drive London South, Ontario N6E 3N2
$325,000Maintenance, Insurance, Parking
$435 Monthly
Maintenance, Insurance, Parking
$435 MonthlyExcellent value for first-time buyers, retirees, or investors! This immaculate, updated 2-bedroom, 1 bath condo is located in a well-managed complex that features an outdoor inground pool, ample parking, and recent upgrades including new elevators.Situated on the second floor, this unit boasts a covered balcony overlooking peaceful greenspace no parking lot views here! The tastefully decorated interior features a gas fireplace in the living room, ceramic tile flooring in the foyer, kitchen, and bathroom, and in-suite laundry for added convenience. Both bedrooms are spacious, and all appliances, light fixtures, ceiling fans, and window blinds are included.Enjoy low electricity costs, condo fees that include water, and easy access to Highway 401. Walk to nearby shopping and amenities. Quick closing is available and preferred. Just move in and enjoy this very affordable and move-in-ready living package. (id:50886)
Property Details
| MLS® Number | X12253074 |
| Property Type | Single Family |
| Community Name | South X |
| Community Features | Pet Restrictions |
| Equipment Type | Water Heater |
| Features | Flat Site, Balcony, Dry |
| Parking Space Total | 1 |
| Pool Type | Outdoor Pool |
| Rental Equipment Type | Water Heater |
Building
| Bathroom Total | 1 |
| Bedrooms Above Ground | 2 |
| Bedrooms Total | 2 |
| Age | 31 To 50 Years |
| Amenities | Visitor Parking |
| Appliances | Water Heater, Dishwasher, Dryer, Microwave, Stove, Washer, Window Coverings, Refrigerator |
| Exterior Finish | Brick |
| Fireplace Present | Yes |
| Fireplace Total | 1 |
| Heating Fuel | Electric |
| Heating Type | Baseboard Heaters |
| Size Interior | 800 - 899 Ft2 |
| Type | Apartment |
Parking
| No Garage |
Land
| Acreage | No |
| Zoning Description | R9-3, H 45 |
Rooms
| Level | Type | Length | Width | Dimensions |
|---|---|---|---|---|
| Main Level | Living Room | 5 m | 3.66 m | 5 m x 3.66 m |
| Main Level | Dining Room | 3.2 m | 2.34 m | 3.2 m x 2.34 m |
| Main Level | Kitchen | 2.44 m | 2.13 m | 2.44 m x 2.13 m |
| Main Level | Primary Bedroom | 4.44 m | 3.4 m | 4.44 m x 3.4 m |
| Main Level | Bedroom | 4.44 m | 3.17 m | 4.44 m x 3.17 m |
| Main Level | Pantry | 1.63 m | 1.52 m | 1.63 m x 1.52 m |
| Main Level | Bathroom | Measurements not available |
https://www.realtor.ca/real-estate/28537779/46-140-conway-drive-london-south-south-x-south-x
Contact Us
Contact us for more information
Med El-Arag
Salesperson
med-elarag.c21.ca/
www.facebook.com/Realtor.Med/
(519) 673-3390
Moustafa Abou-Sharkh
Broker
(519) 673-3390















