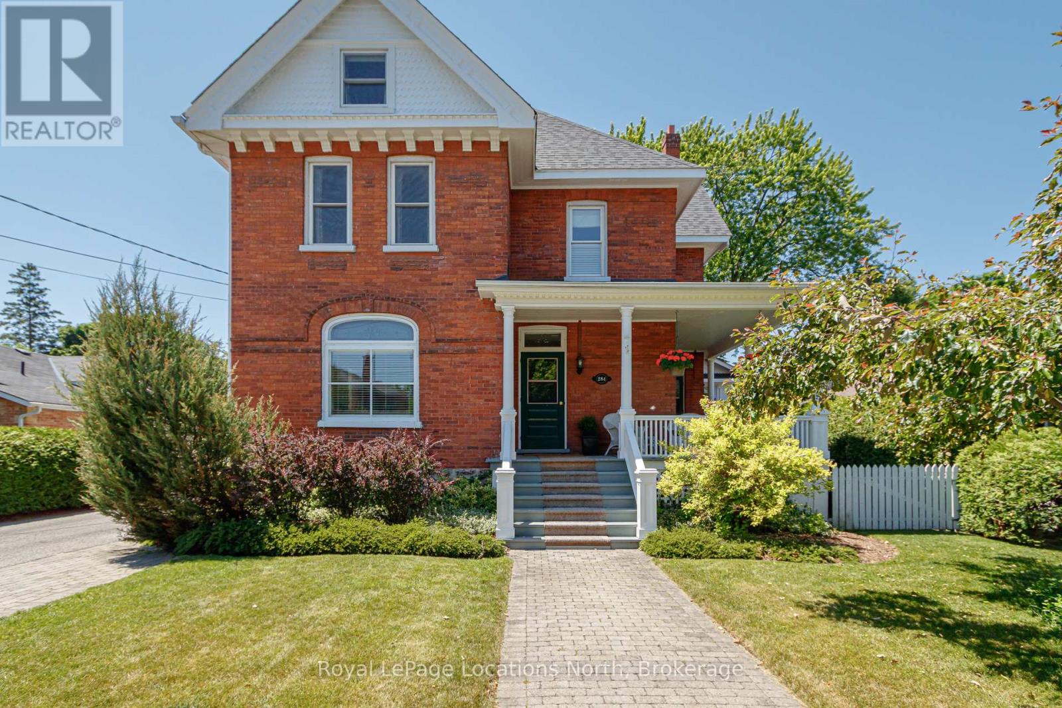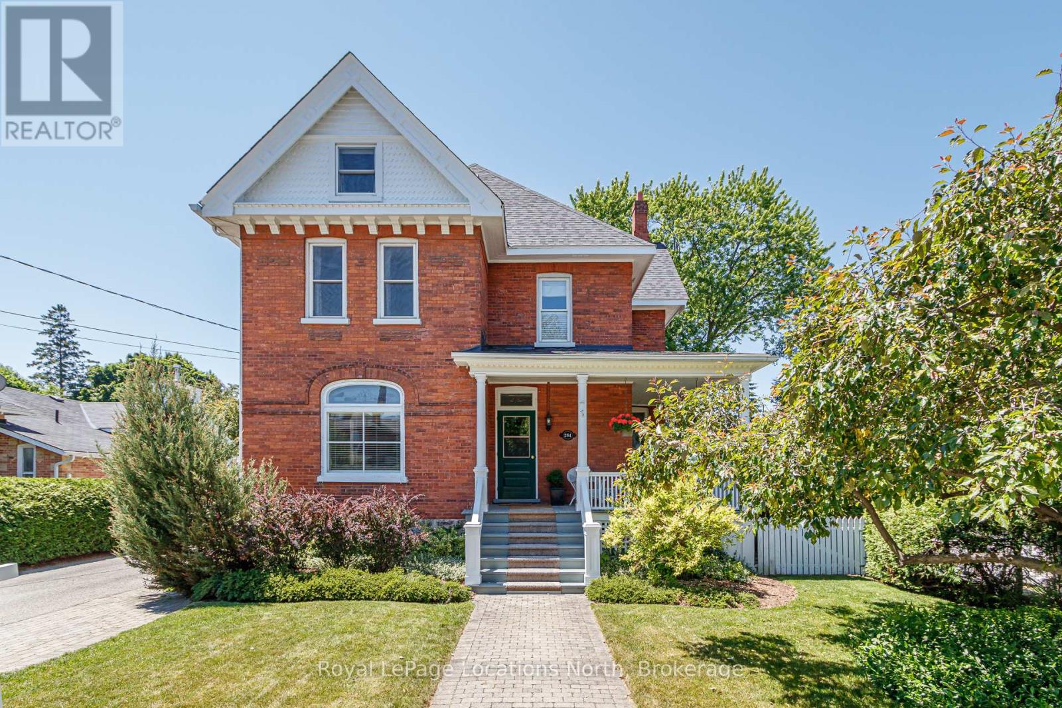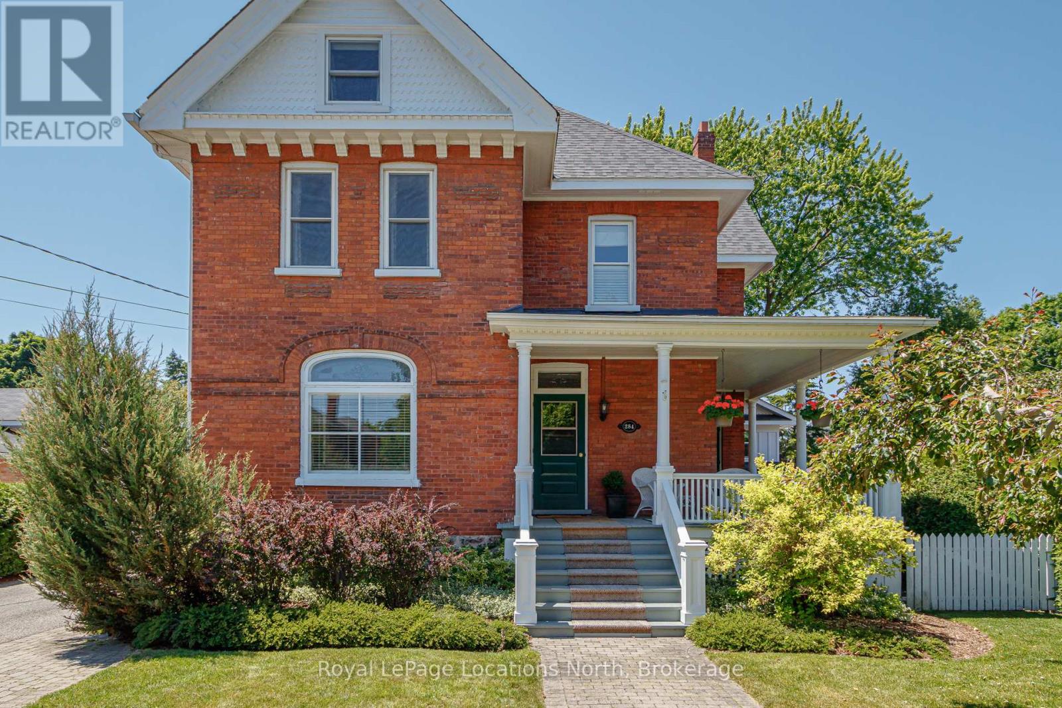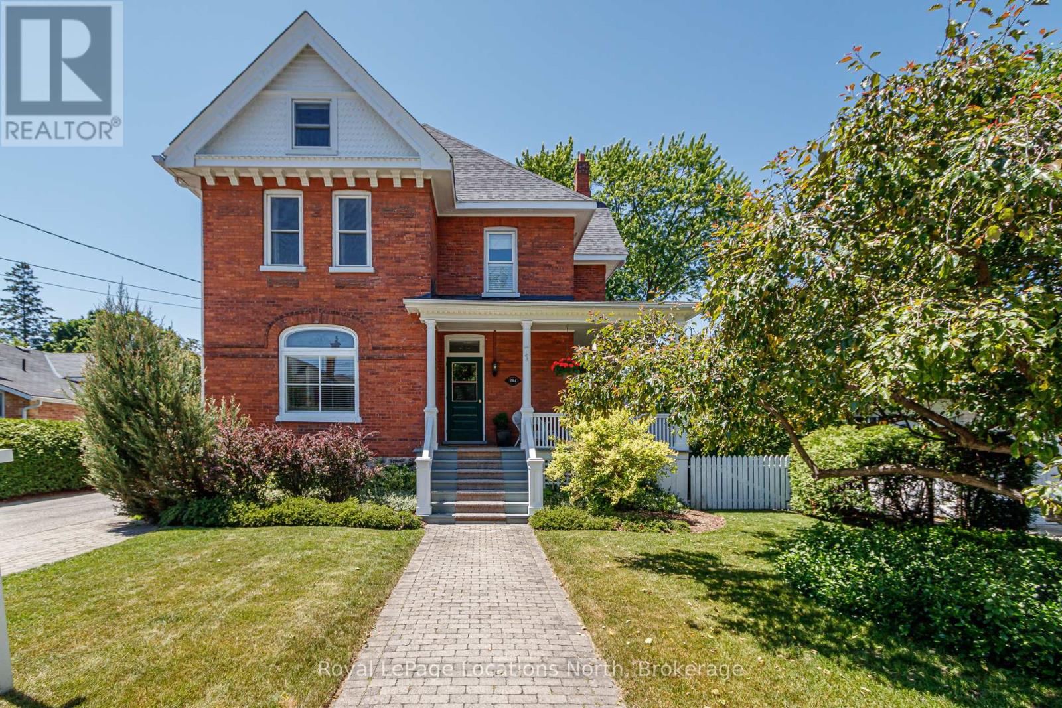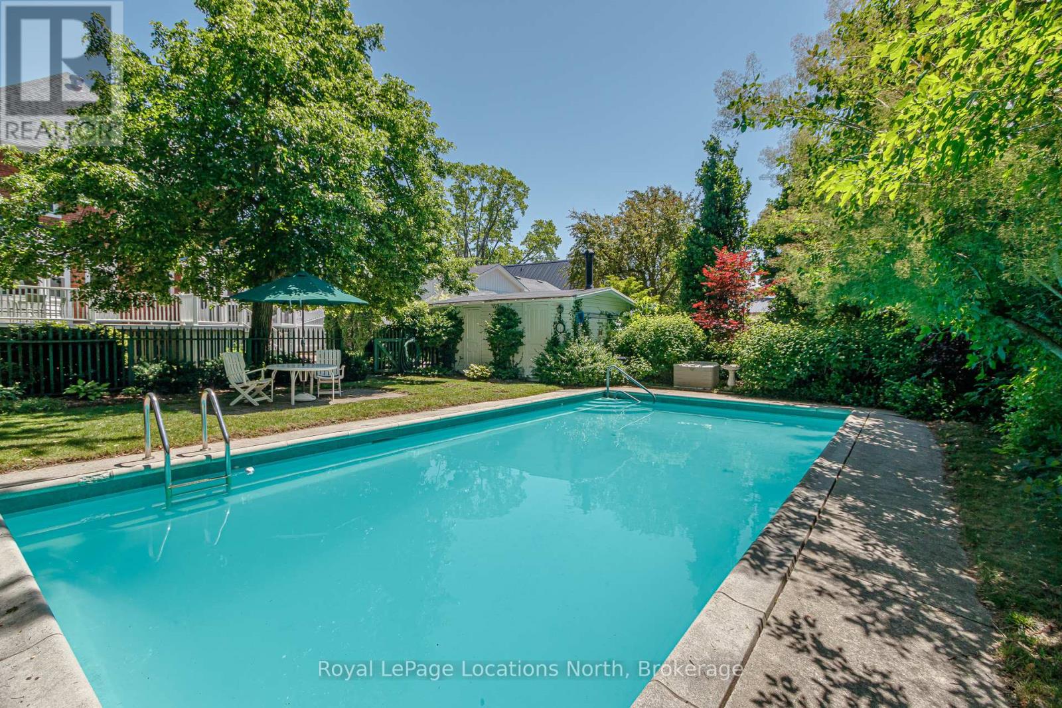284 Maple Street Collingwood, Ontario L9Y 2R4
$1,875,000
Step inside this stately red brick century home, where timeless charm meets thoughtful updates. Meticulously maintained, this spacious residence offers 5 bedrooms and 3 bathrooms, providing ample room for family and guests. The inviting main living areas blend original character with modern comfort, while the fully finished attic creates a versatile bonus space perfect for a family hangout, playroom, or private retreat. Step outside to your own backyard oasis, complete with a beautiful in-ground pool and a lush, private setting ideal for summer entertaining. This is a rare opportunity to own a grand historic home with exceptional living space inside and out. (id:50886)
Property Details
| MLS® Number | S12253162 |
| Property Type | Single Family |
| Community Name | Collingwood |
| Amenities Near By | Public Transit |
| Parking Space Total | 4 |
| Pool Type | Inground Pool |
| Structure | Porch |
Building
| Bathroom Total | 3 |
| Bedrooms Above Ground | 5 |
| Bedrooms Total | 5 |
| Age | 100+ Years |
| Amenities | Fireplace(s) |
| Appliances | Water Heater, Central Vacuum, Water Heater - Tankless, Water Meter, Dishwasher, Dryer, Stove, Washer, Window Coverings, Refrigerator |
| Basement Development | Unfinished |
| Basement Type | Full (unfinished) |
| Construction Status | Insulation Upgraded |
| Construction Style Attachment | Detached |
| Cooling Type | Central Air Conditioning |
| Exterior Finish | Brick, Wood |
| Fire Protection | Alarm System |
| Fireplace Present | Yes |
| Fireplace Total | 2 |
| Foundation Type | Stone |
| Half Bath Total | 1 |
| Heating Fuel | Natural Gas |
| Heating Type | Hot Water Radiator Heat |
| Stories Total | 3 |
| Size Interior | 3,500 - 5,000 Ft2 |
| Type | House |
| Utility Power | Generator |
| Utility Water | Municipal Water |
Parking
| Detached Garage | |
| Garage |
Land
| Acreage | No |
| Land Amenities | Public Transit |
| Landscape Features | Lawn Sprinkler |
| Sewer | Sanitary Sewer |
| Size Depth | 165 Ft |
| Size Frontage | 66 Ft |
| Size Irregular | 66 X 165 Ft |
| Size Total Text | 66 X 165 Ft |
| Zoning Description | R2 |
Rooms
| Level | Type | Length | Width | Dimensions |
|---|---|---|---|---|
| Second Level | Bedroom 4 | 3.82 m | 2.99 m | 3.82 m x 2.99 m |
| Second Level | Primary Bedroom | 4.99 m | 4.22 m | 4.99 m x 4.22 m |
| Second Level | Bathroom | 3.39 m | 1.75 m | 3.39 m x 1.75 m |
| Second Level | Bedroom | 3.22 m | 2.77 m | 3.22 m x 2.77 m |
| Second Level | Bedroom 2 | 4.3 m | 3.26 m | 4.3 m x 3.26 m |
| Second Level | Bedroom 3 | 3.25 m | 3.04 m | 3.25 m x 3.04 m |
| Third Level | Games Room | 9.6 m | 9.31 m | 9.6 m x 9.31 m |
| Third Level | Bathroom | 2.21 m | 1.67 m | 2.21 m x 1.67 m |
| Main Level | Mud Room | 2.27 m | 2.7 m | 2.27 m x 2.7 m |
| Main Level | Kitchen | 5.12 m | 4.97 m | 5.12 m x 4.97 m |
| Main Level | Bathroom | 0.71 m | 1.66 m | 0.71 m x 1.66 m |
| Main Level | Office | 3.07 m | 4.7 m | 3.07 m x 4.7 m |
| Main Level | Family Room | 3.9 m | 7.89 m | 3.9 m x 7.89 m |
| Main Level | Living Room | 4.27 m | 6.8 m | 4.27 m x 6.8 m |
| Main Level | Dining Room | 4.75 m | 3.52 m | 4.75 m x 3.52 m |
| Main Level | Foyer | 2.13 m | 3.2 m | 2.13 m x 3.2 m |
Utilities
| Cable | Available |
| Electricity | Installed |
| Sewer | Installed |
https://www.realtor.ca/real-estate/28538029/284-maple-street-collingwood-collingwood
Contact Us
Contact us for more information
Abbey Westlake
Salesperson
www.westlakerealestate.ca/
www.facebook.com/awpeycha
www.instagram.com/abbeywestlakepeycha
112 Hurontario St
Collingwood, Ontario L9Y 2L8
(705) 445-5520
(705) 445-1545
locationsnorth.com/
Laurie Westlake
Salesperson
www.westlakerealestate.ca/
www.facebook.com/laurie.westlake.3
112 Hurontario St
Collingwood, Ontario L9Y 2L8
(705) 445-5520
(705) 445-1545
locationsnorth.com/

