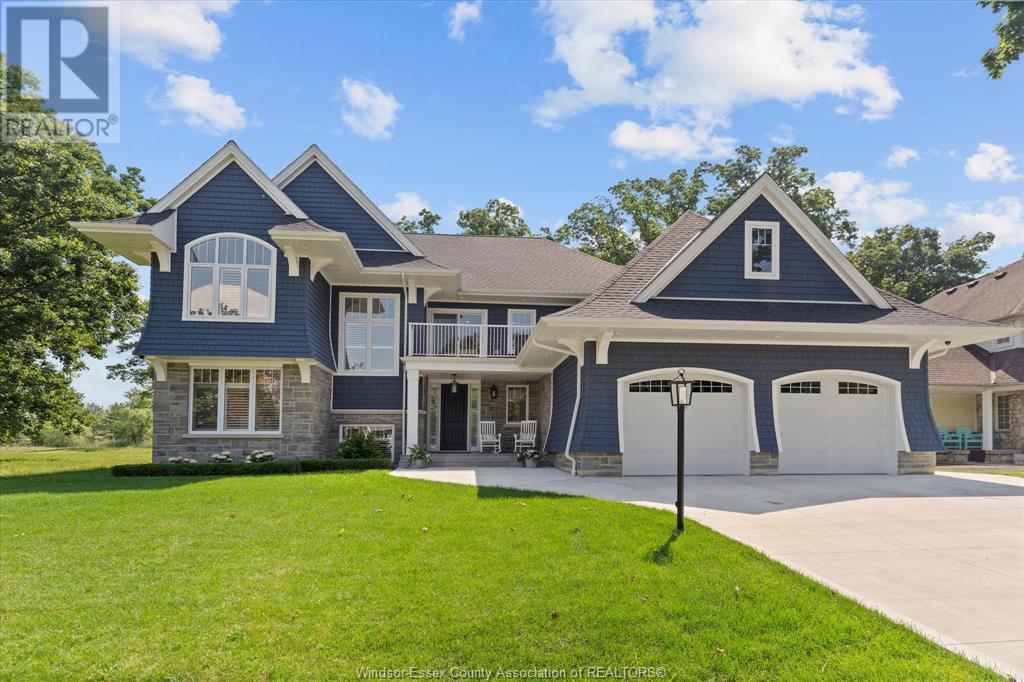317 Crystal Bay Drive Amherstburg, Ontario N9V 4A6
$1,499,900
Custom designed and built, Award Winning Timberland Custom Homes, this stunning 3 year old home showcases exceptional curb appeal and luxurious finishes throughout. The open-concept main. approx 2800 sq ft, plus full finished lower level. Main floor features decorative ceilings, built-in shelving, gas fireplace, a spacious kitchen with large island, built-in appliances, and a generous dining area. A tucked-away butler's pantry offers ample storage and laundry. The main floor primary suite includes a second fireplace, patio doors to the backyard, a spa-like 5pc ensuite with glass shower, soaker tub, makeup vanity, and a walk-in closet with custom organizers. Upstairs boasts a bedroom with walk-in closet, 3pc bath, open loft with patio doors to a private balcony, and extra storage. The fully finished lower level offers a large bedroom with lounge area, formal office, flex space room, and 3pc bath. The fully fenced rear yard is perfect for entertaining with a covered composite deck, fireplace, 16'x 10' fiberglass pool, and patio. Truly a must-see property! Truly a must-see property! See documents tab for additional features and extras. (id:50886)
Property Details
| MLS® Number | 25016447 |
| Property Type | Single Family |
| Features | Finished Driveway, Front Driveway |
| Pool Features | Pool Equipment |
| Pool Type | Inground Pool |
| Water Front Type | Waterfront Nearby |
Building
| Bathroom Total | 4 |
| Bedrooms Above Ground | 2 |
| Bedrooms Below Ground | 2 |
| Bedrooms Total | 4 |
| Appliances | Cooktop, Dishwasher, Dryer, Garburator, Refrigerator, Stove, Washer, Oven |
| Constructed Date | 2022 |
| Construction Style Attachment | Detached |
| Cooling Type | Central Air Conditioning |
| Exterior Finish | Brick, Stone |
| Fireplace Present | Yes |
| Fireplace Type | Insert |
| Flooring Type | Ceramic/porcelain, Hardwood, Other |
| Foundation Type | Concrete |
| Half Bath Total | 1 |
| Heating Fuel | Propane |
| Heating Type | Floor Heat, Furnace, Heat Recovery Ventilation (hrv) |
| Stories Total | 2 |
| Size Interior | 2,700 Ft2 |
| Total Finished Area | 2700 Sqft |
| Type | House |
Parking
| Attached Garage | |
| Inside Entry |
Land
| Acreage | No |
| Fence Type | Fence |
| Landscape Features | Landscaped |
| Size Irregular | 70 X 125 Ft |
| Size Total Text | 70 X 125 Ft |
| Zoning Description | Res |
Rooms
| Level | Type | Length | Width | Dimensions |
|---|---|---|---|---|
| Second Level | 3pc Bathroom | Measurements not available | ||
| Second Level | Storage | Measurements not available | ||
| Second Level | Office | Measurements not available | ||
| Second Level | Bedroom | Measurements not available | ||
| Lower Level | 3pc Bathroom | Measurements not available | ||
| Lower Level | Utility Room | Measurements not available | ||
| Lower Level | Office | Measurements not available | ||
| Lower Level | Other | Measurements not available | ||
| Lower Level | Family Room | Measurements not available | ||
| Main Level | 2pc Bathroom | Measurements not available | ||
| Main Level | 5pc Ensuite Bath | Measurements not available | ||
| Main Level | Primary Bedroom | Measurements not available | ||
| Main Level | Mud Room | Measurements not available | ||
| Main Level | Laundry Room | Measurements not available | ||
| Main Level | Playroom | Measurements not available | ||
| Main Level | Dining Room | Measurements not available | ||
| Main Level | Kitchen | Measurements not available | ||
| Main Level | Living Room | Measurements not available | ||
| Main Level | Foyer | Measurements not available |
https://www.realtor.ca/real-estate/28538054/317-crystal-bay-drive-amherstburg
Contact Us
Contact us for more information
John D'alimonte
Sales Person
(519) 736-1765
www.johndalimonte.com
80 Sandwich Street South
Amherstburg, Ontario N9V 1Z6
(519) 736-1766
(519) 736-1765
www.remax-preferred-on.com/
Kim Wheeler
Sales Person
(519) 736-1765
(888) 308-7402
www.kimwheelerrealestate.com
80 Sandwich Street South
Amherstburg, Ontario N9V 1Z6
(519) 736-1766
(519) 736-1765
www.remax-preferred-on.com/























































































