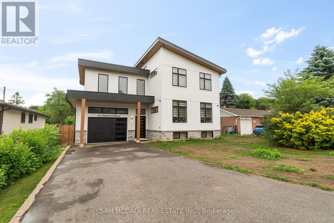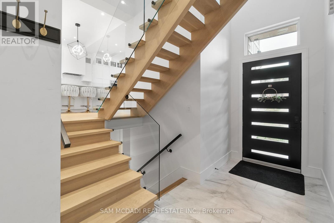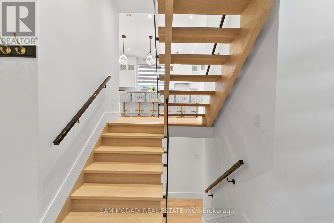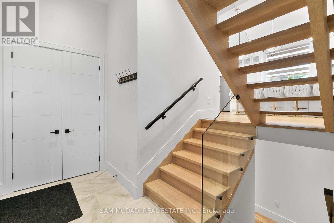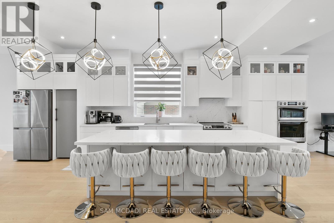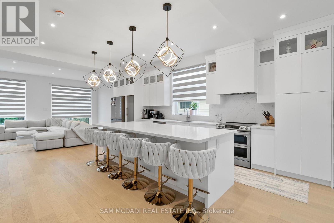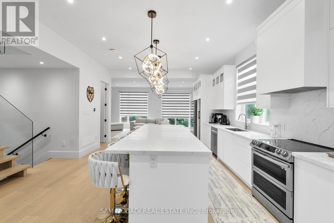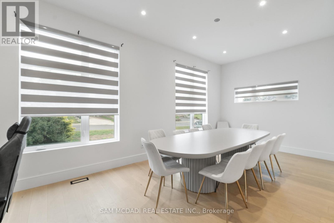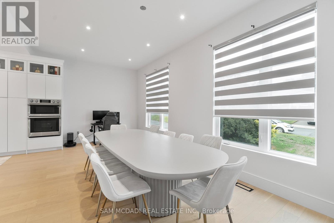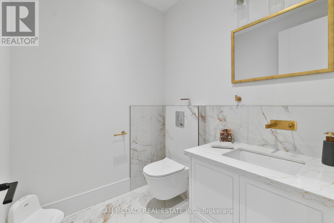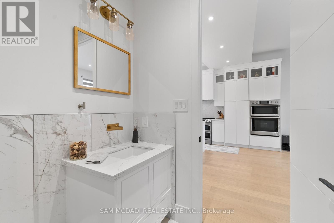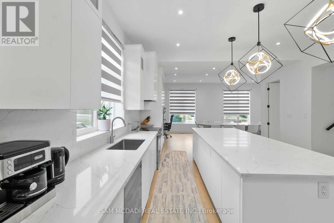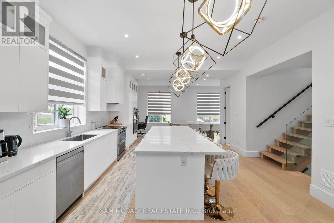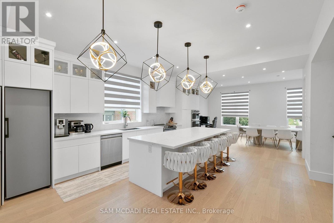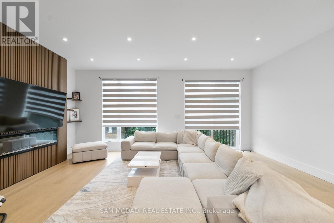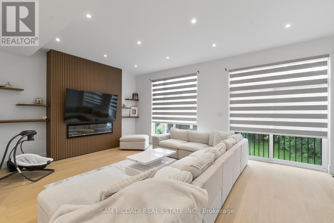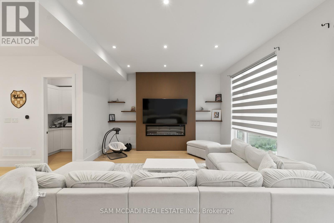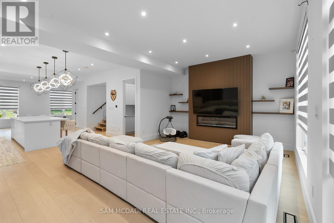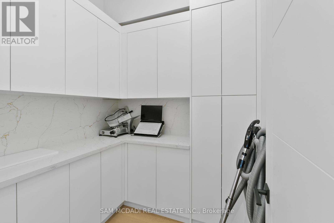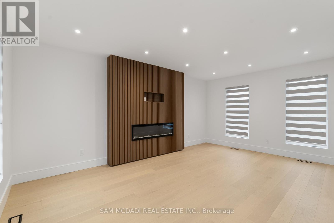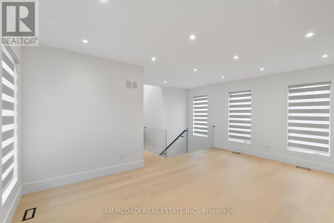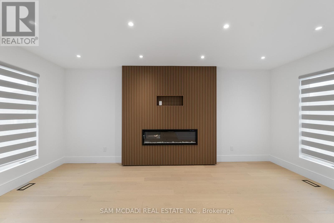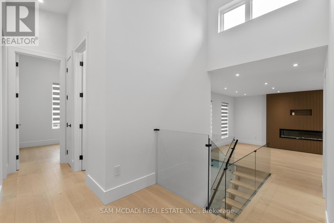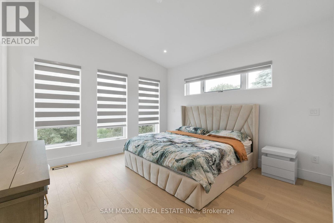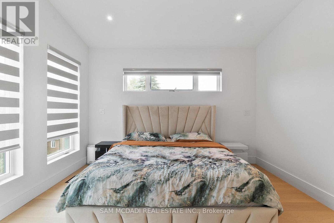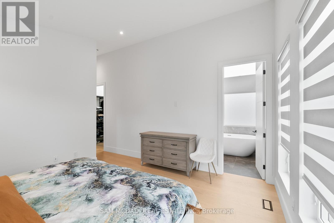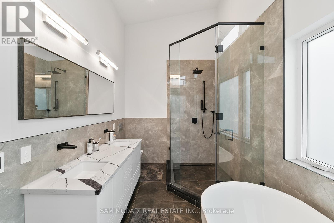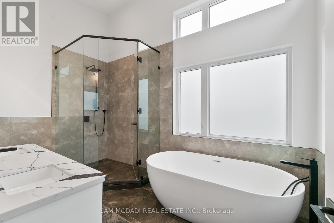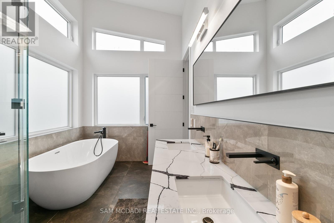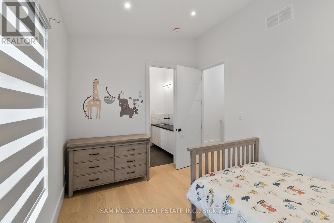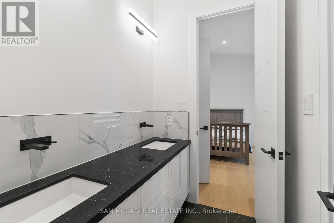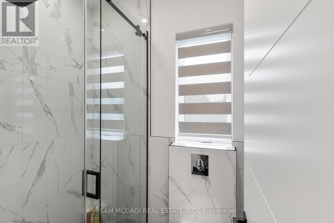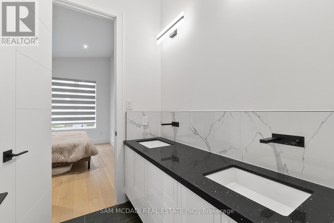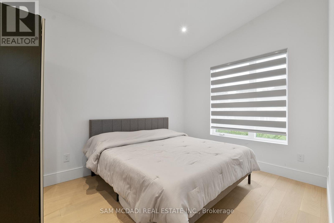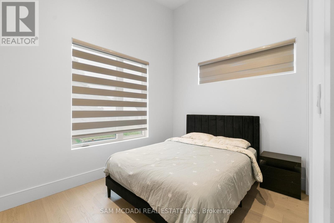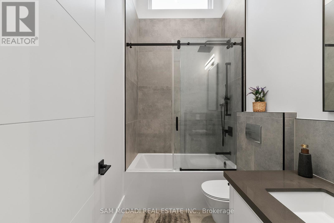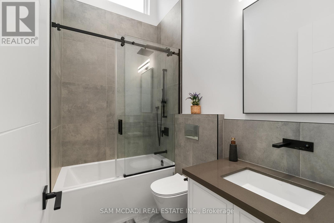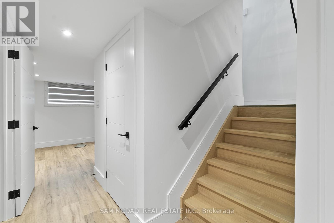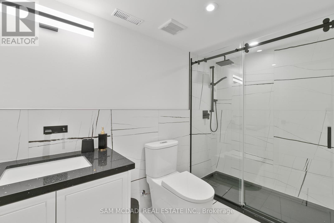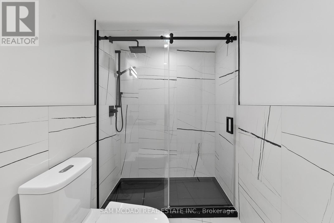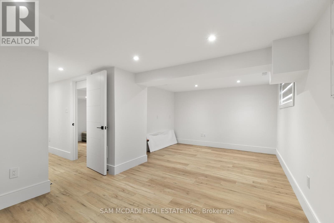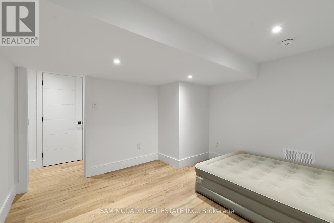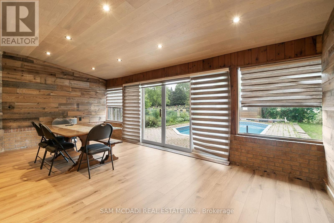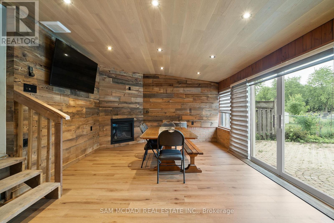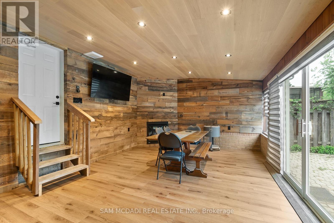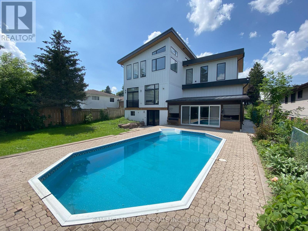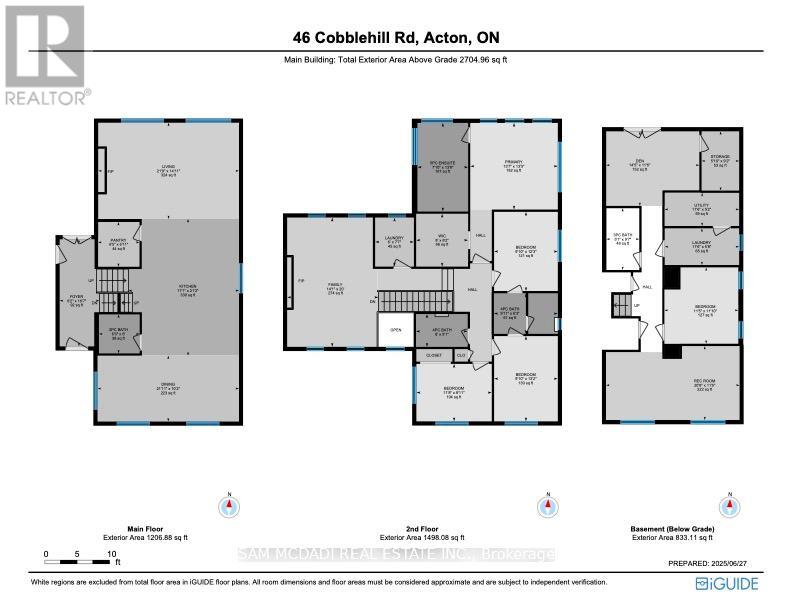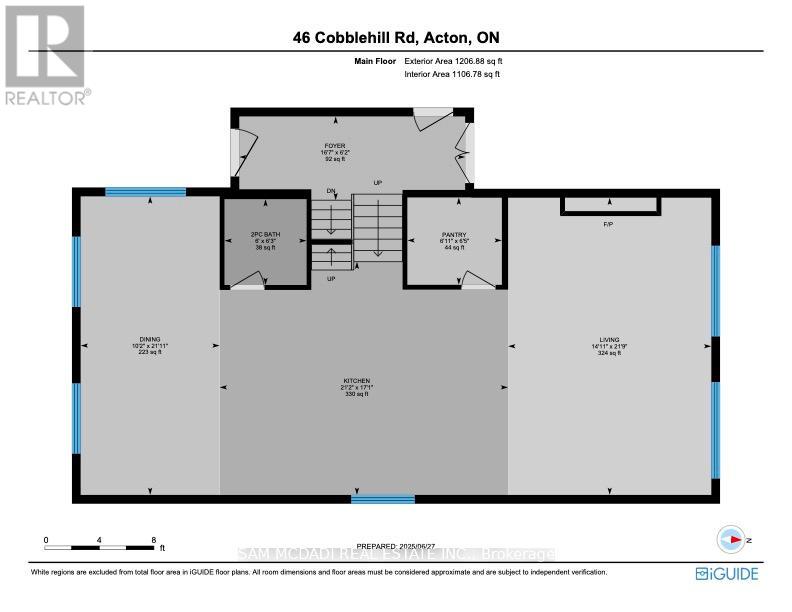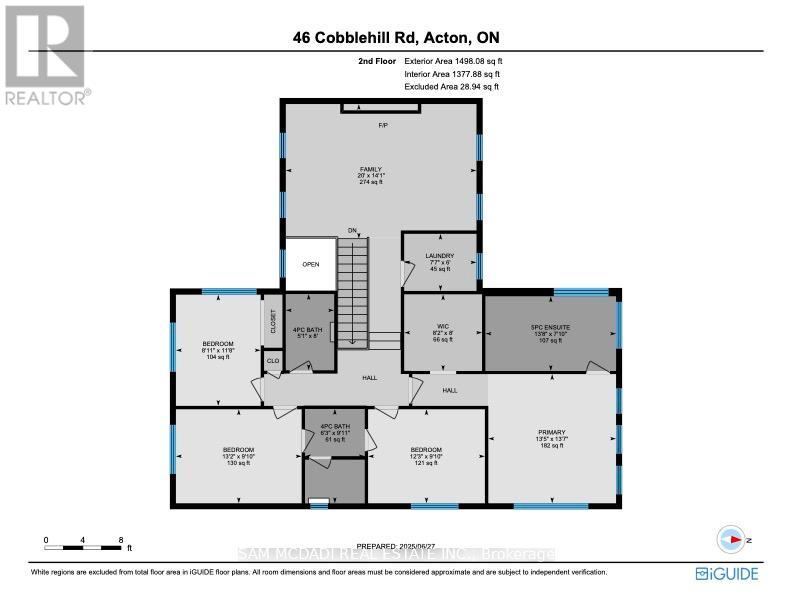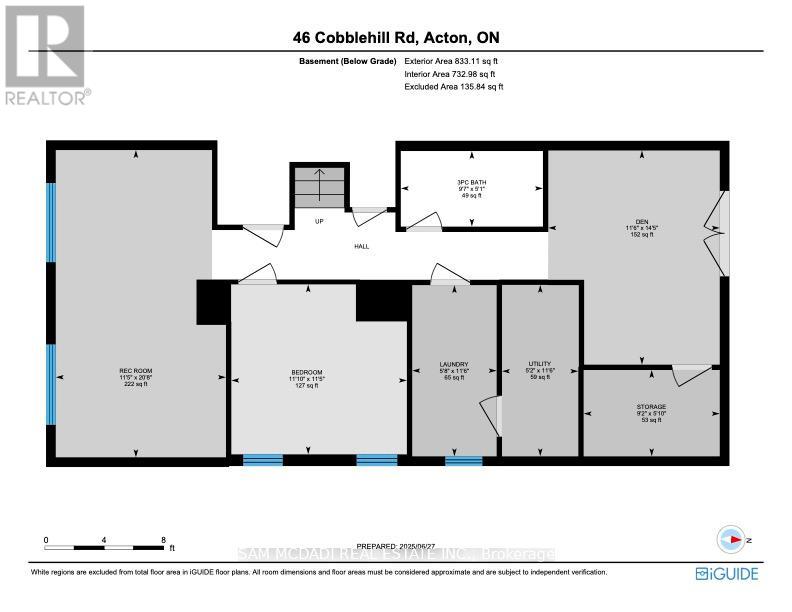46 Cobblehill Road Halton Hills, Ontario L7J 1N9
$1,490,000
Modern Luxury Home on Premium Lot with Pool & Walkout Basement. This stunning custom-built home offers over 3,000 sqft of luxurious living on a premium lot with a sparkling in-ground pool and finished walkout basement. This thoughtfully designed residence features modern finishes throughout, ideal for both family living and entertaining. The main floor boasts an open-concept layout with a chefs kitchen equipped with built-in stainless steel appliances, oversized quartz island, and ample cabinetry. Elegant designer lighting, wide-plank flooring, and large windows fill the space with natural light. Enjoy added living space in the sunroom, finished with warm wood tones, recessed lighting, and direct access to the backyard. Upstairs bathrooms are outfitted with floating vanities, wall-mounted toilets, and in-floor heating for ultimate comfort. The finished basement includes a walkout, perfect for multigenerational living or future rental potential. Additional features include: Heated bathroom floors, Custom cabinetry with display uppers, Modern lighting throughout, Attached garage + large driveway with no sidewalk, Oversized windows with designer blinds, Stylish powder room with marble like accents. Outdoor space offers a private backyard oasis with in-ground pool, patio, and room to entertain or relax. Located on a quiet street in a family-friendly neighbourhood close to schools, parks, and amenities. Move-in ready and built to impress this one wont last! (id:50886)
Property Details
| MLS® Number | W12253082 |
| Property Type | Single Family |
| Community Name | 1045 - AC Acton |
| Equipment Type | Water Heater, Furnace |
| Parking Space Total | 5 |
| Pool Type | Inground Pool |
| Rental Equipment Type | Water Heater, Furnace |
Building
| Bathroom Total | 5 |
| Bedrooms Above Ground | 4 |
| Bedrooms Below Ground | 1 |
| Bedrooms Total | 5 |
| Appliances | Dishwasher, Dryer, Stove, Washer, Refrigerator |
| Basement Development | Finished |
| Basement Features | Walk Out |
| Basement Type | N/a (finished) |
| Construction Style Attachment | Detached |
| Cooling Type | Central Air Conditioning |
| Exterior Finish | Wood |
| Fireplace Present | Yes |
| Flooring Type | Hardwood |
| Foundation Type | Concrete |
| Half Bath Total | 1 |
| Heating Fuel | Natural Gas |
| Heating Type | Forced Air |
| Stories Total | 2 |
| Size Interior | 2,500 - 3,000 Ft2 |
| Type | House |
| Utility Water | Municipal Water |
Parking
| Garage |
Land
| Acreage | No |
| Sewer | Sanitary Sewer |
| Size Depth | 130 Ft ,2 In |
| Size Frontage | 59 Ft ,1 In |
| Size Irregular | 59.1 X 130.2 Ft |
| Size Total Text | 59.1 X 130.2 Ft |
Rooms
| Level | Type | Length | Width | Dimensions |
|---|---|---|---|---|
| Second Level | Family Room | 6.1 m | 4.31 m | 6.1 m x 4.31 m |
| Second Level | Primary Bedroom | 4.09 m | 4.13 m | 4.09 m x 4.13 m |
| Second Level | Bedroom 2 | 3.74 m | 3.01 m | 3.74 m x 3.01 m |
| Second Level | Bedroom 3 | 4.02 m | 3.01 m | 4.02 m x 3.01 m |
| Second Level | Bedroom 4 | 2.71 m | 3.56 m | 2.71 m x 3.56 m |
| Main Level | Living Room | 4.54 m | 6.64 m | 4.54 m x 6.64 m |
| Main Level | Kitchen | 6.45 m | 5.21 m | 6.45 m x 5.21 m |
| Main Level | Dining Room | 3.11 m | 6.67 m | 3.11 m x 6.67 m |
https://www.realtor.ca/real-estate/28537954/46-cobblehill-road-halton-hills-ac-acton-1045-ac-acton
Contact Us
Contact us for more information
Sam Allan Mcdadi
Salesperson
www.mcdadi.com/
www.facebook.com/SamMcdadi
twitter.com/mcdadi
www.linkedin.com/in/sammcdadi/
110 - 5805 Whittle Rd
Mississauga, Ontario L4Z 2J1
(905) 502-1500
(905) 502-1501
www.mcdadi.com
Marko Gusic
Salesperson
110 - 5805 Whittle Rd
Mississauga, Ontario L4Z 2J1
(905) 502-1500
(905) 502-1501
www.mcdadi.com

