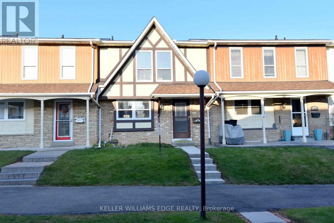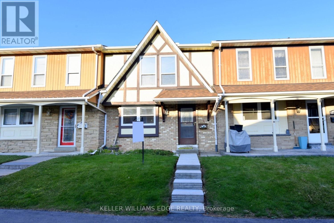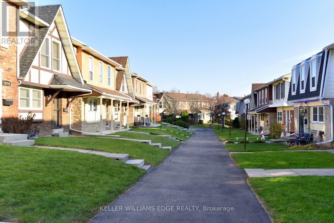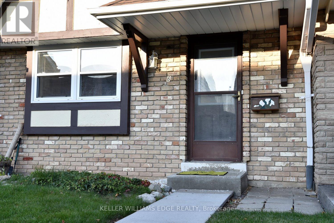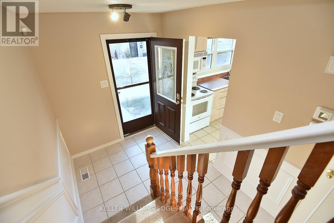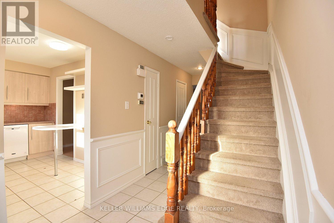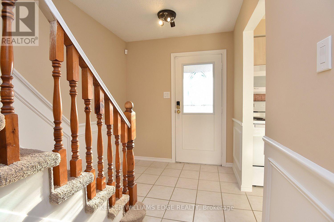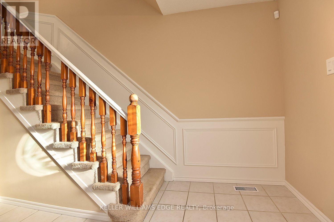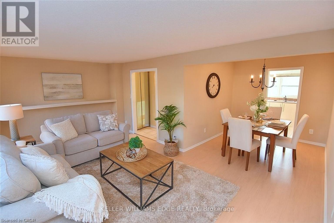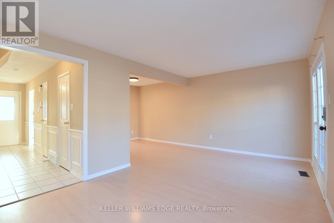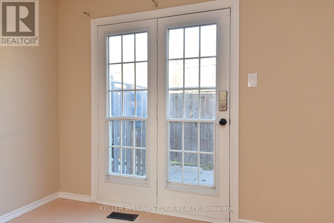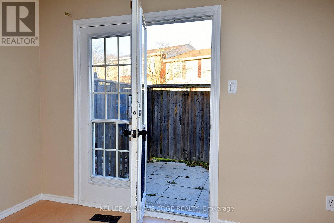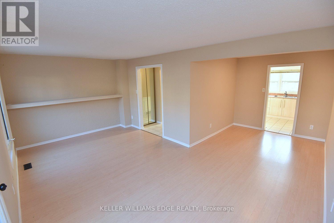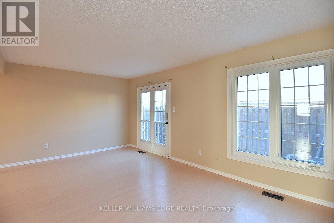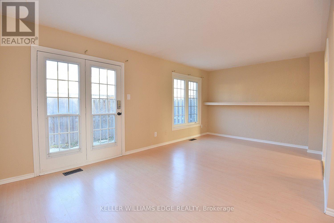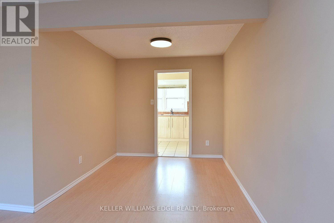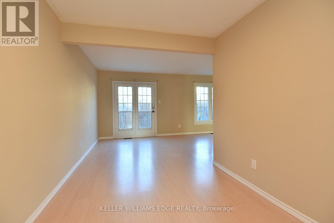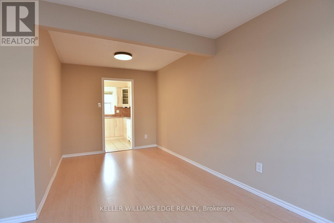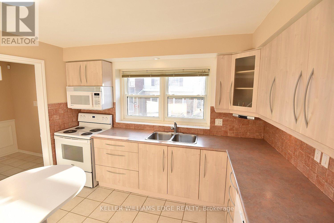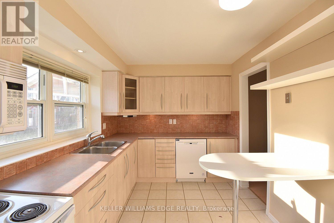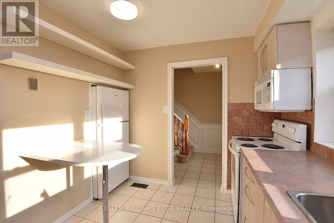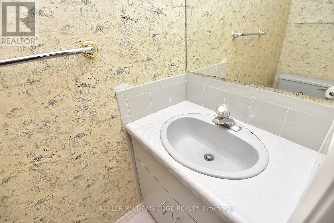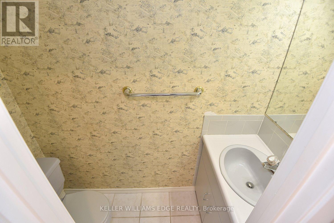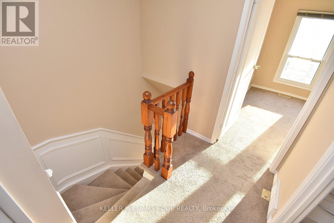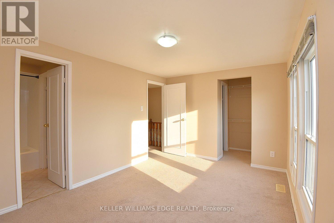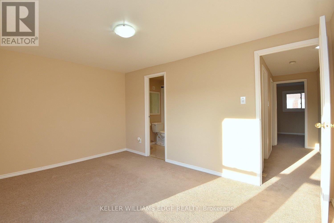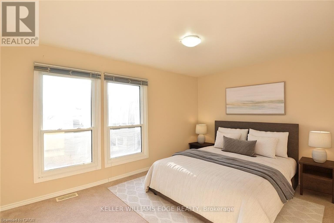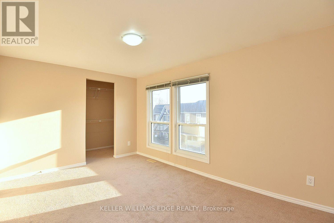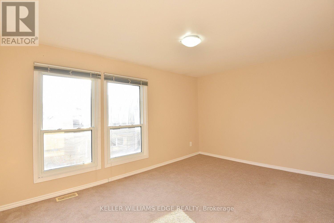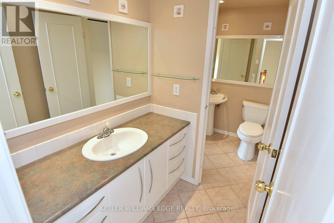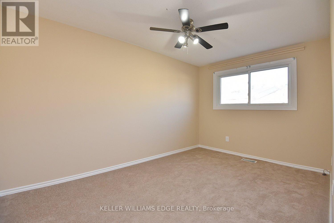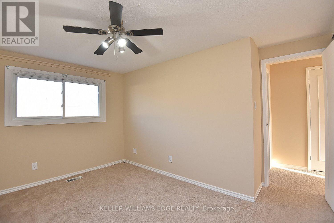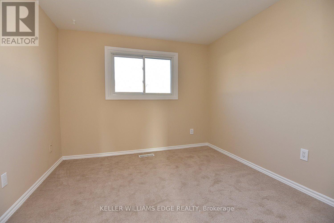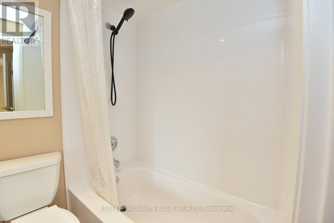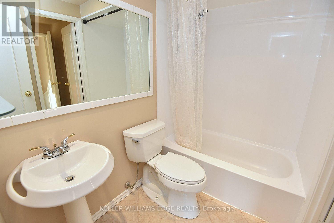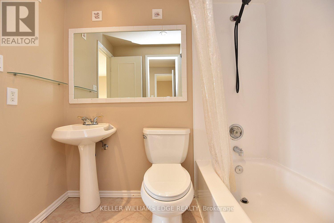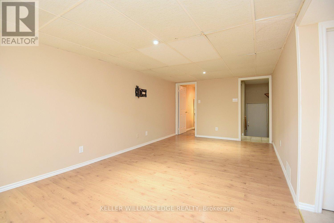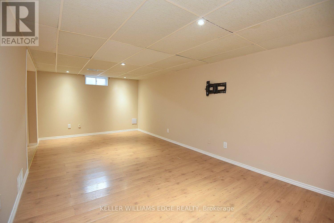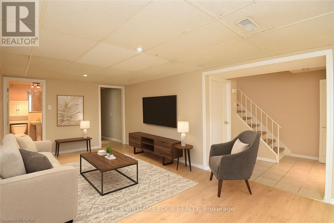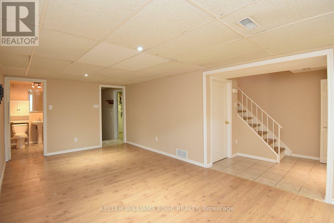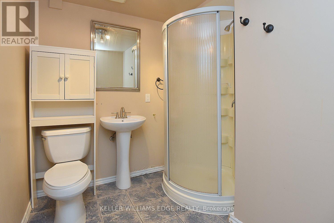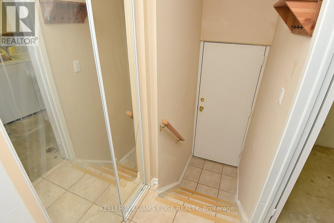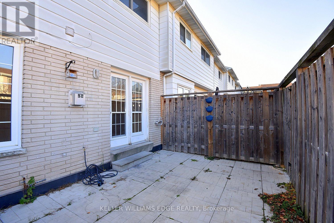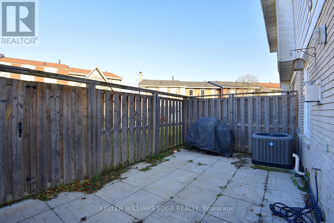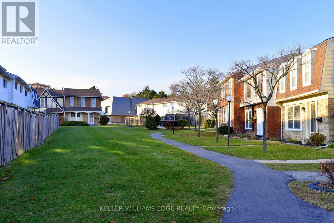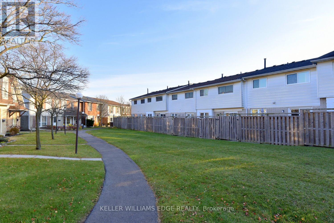6 - 2254 Upper Middle Road Burlington, Ontario L7P 2Z9
3 Bedroom
3 Bathroom
1,200 - 1,399 ft2
Central Air Conditioning
Forced Air
$549,900Maintenance, Insurance, Cable TV, Water, Parking, Common Area Maintenance
$718 Monthly
Maintenance, Insurance, Cable TV, Water, Parking, Common Area Maintenance
$718 MonthlyGREAT LOCATION! This lovely three bedroom, 2.5 bath condo townhome is spacious and ready for your growing family. Perfectly situated in a super desirable neighbourhood, this home is walking distance to shopping, schools and parks. The finished basement offers even more living space and an extra bathroom. The private/fenced backyard offers a lovely sanctuary to enjoy the quiet surroundings. (id:50886)
Property Details
| MLS® Number | W12252960 |
| Property Type | Single Family |
| Community Name | Brant Hills |
| Amenities Near By | Place Of Worship, Public Transit, Schools |
| Community Features | Pets Allowed With Restrictions |
| Equipment Type | Water Heater |
| Parking Space Total | 2 |
| Rental Equipment Type | Water Heater |
Building
| Bathroom Total | 3 |
| Bedrooms Above Ground | 3 |
| Bedrooms Total | 3 |
| Appliances | Dishwasher, Dryer, Stove, Washer, Refrigerator |
| Basement Development | Finished |
| Basement Type | Full (finished) |
| Cooling Type | Central Air Conditioning |
| Exterior Finish | Brick |
| Half Bath Total | 1 |
| Heating Fuel | Natural Gas |
| Heating Type | Forced Air |
| Stories Total | 2 |
| Size Interior | 1,200 - 1,399 Ft2 |
| Type | Row / Townhouse |
Parking
| Underground | |
| Garage |
Land
| Acreage | No |
| Land Amenities | Place Of Worship, Public Transit, Schools |
Rooms
| Level | Type | Length | Width | Dimensions |
|---|---|---|---|---|
| Second Level | Primary Bedroom | 4.34 m | 3 m | 4.34 m x 3 m |
| Second Level | Bedroom 2 | 3.99 m | 2.69 m | 3.99 m x 2.69 m |
| Second Level | Bedroom 3 | 2.97 m | 2.92 m | 2.97 m x 2.92 m |
| Basement | Recreational, Games Room | 6.2 m | 3.33 m | 6.2 m x 3.33 m |
| Basement | Laundry Room | Measurements not available | ||
| Main Level | Kitchen | 3.45 m | 2.59 m | 3.45 m x 2.59 m |
| Main Level | Dining Room | 2.64 m | 2.57 m | 2.64 m x 2.57 m |
| Main Level | Living Room | 5.69 m | 3.38 m | 5.69 m x 3.38 m |
Contact Us
Contact us for more information
Joe Malec
Salesperson
Keller Williams Edge Realty
(905) 335-8808
(289) 288-0550
www.kellerwilliamsedge.com/


