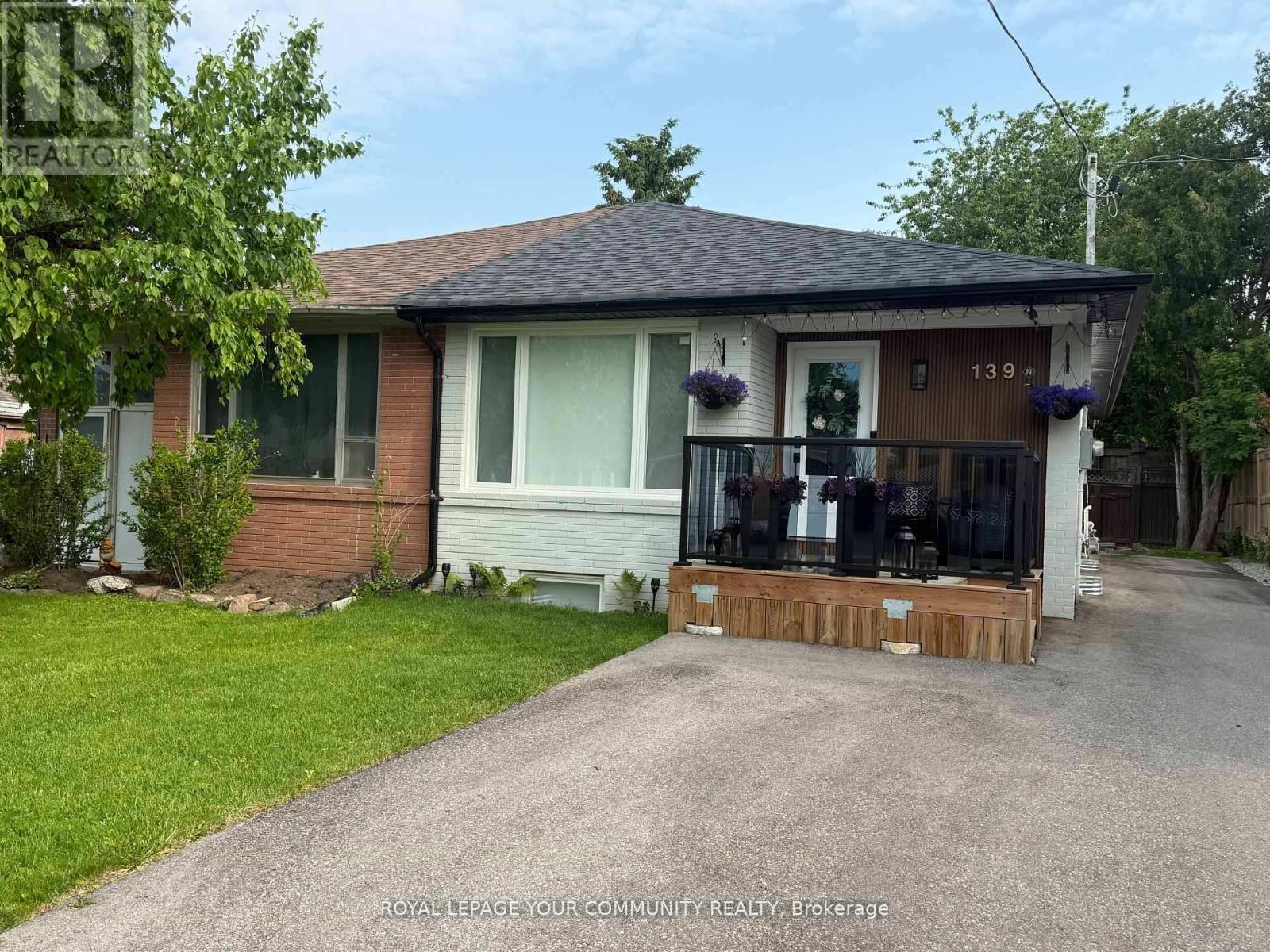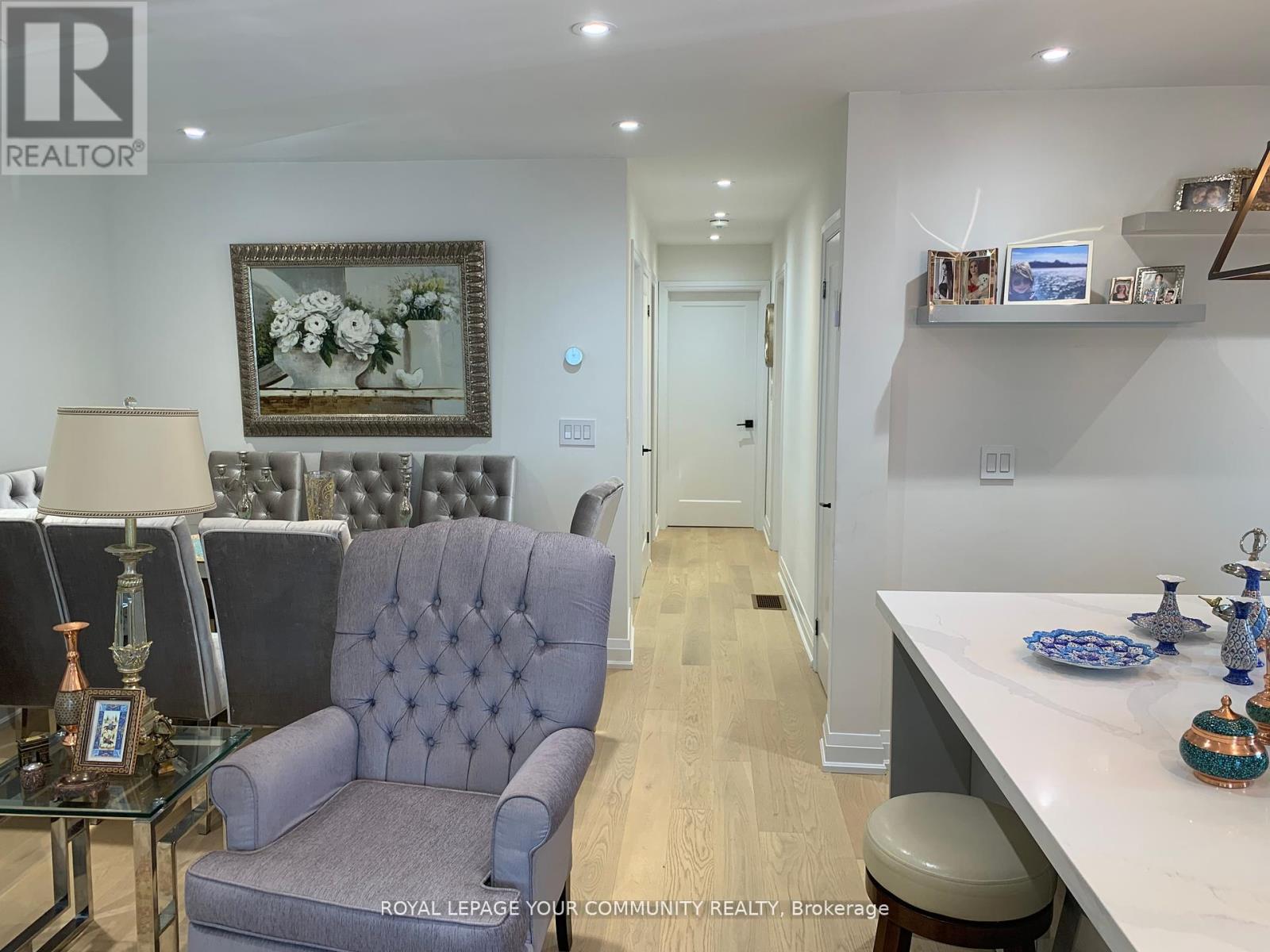139 Septonne Avenue Newmarket, Ontario L3Y 2W4
$899,000
Fully renovated top-to-bottom in 2024. Fantastic opportunity for investors (Income generating property)... "Tenants to be assumed" ..Very bright 3 bedrooms, 1 bath and 1 powder room on main floor. 2 bedrooms and full washroom in the basement. Long driveway (4 parking). Beautiful kitchen with glassy cabinetry, quartz countertop, massive island. 2 sets of stainless steel appliances and 2 separate laundry rooms (main & basement). Walk-out to a large deck in the backyard. Plenty of natural light and large windows. Fantastic outdoor space for entertaining and relaxation. The house is located within walking distance to public transit, schools, grocery shopping and Upper Canada Mall. It is just a short drive to shopping malls, Hwy 404 & Hwy 400. "Co-op commission reduced to 1.5% if the property is shown by the listing agent." (id:50886)
Property Details
| MLS® Number | N12252993 |
| Property Type | Single Family |
| Community Name | Bristol-London |
| Parking Space Total | 5 |
Building
| Bathroom Total | 3 |
| Bedrooms Above Ground | 3 |
| Bedrooms Below Ground | 2 |
| Bedrooms Total | 5 |
| Appliances | Dishwasher, Microwave, Stove, Refrigerator |
| Architectural Style | Bungalow |
| Basement Features | Apartment In Basement |
| Basement Type | N/a |
| Construction Style Attachment | Semi-detached |
| Cooling Type | Central Air Conditioning |
| Exterior Finish | Brick |
| Flooring Type | Hardwood, Laminate, Tile |
| Foundation Type | Unknown |
| Half Bath Total | 1 |
| Heating Fuel | Natural Gas |
| Heating Type | Forced Air |
| Stories Total | 1 |
| Size Interior | 700 - 1,100 Ft2 |
| Type | House |
| Utility Water | Municipal Water |
Parking
| No Garage |
Land
| Acreage | No |
| Sewer | Sanitary Sewer |
| Size Depth | 95 Ft |
| Size Frontage | 32 Ft ,6 In |
| Size Irregular | 32.5 X 95 Ft |
| Size Total Text | 32.5 X 95 Ft |
Rooms
| Level | Type | Length | Width | Dimensions |
|---|---|---|---|---|
| Basement | Laundry Room | 0.99 m | 0.99 m | 0.99 m x 0.99 m |
| Basement | Living Room | 7 m | 3.5 m | 7 m x 3.5 m |
| Basement | Kitchen | 3.98 m | 3 m | 3.98 m x 3 m |
| Basement | Bedroom | 6 m | 3 m | 6 m x 3 m |
| Basement | Bedroom 2 | 3 m | 2.8 m | 3 m x 2.8 m |
| Main Level | Living Room | 4.4 m | 3.31 m | 4.4 m x 3.31 m |
| Main Level | Dining Room | 2.8 m | 3.3 m | 2.8 m x 3.3 m |
| Main Level | Kitchen | 3.6 m | 3 m | 3.6 m x 3 m |
| Main Level | Primary Bedroom | 3.6 m | 3 m | 3.6 m x 3 m |
| Main Level | Bedroom 2 | 3 m | 3 m | 3 m x 3 m |
| Main Level | Bedroom 3 | 4.2 m | 2.7 m | 4.2 m x 2.7 m |
Contact Us
Contact us for more information
Amil Darafsh
Salesperson
(877) 777-0447
8854 Yonge Street
Richmond Hill, Ontario L4C 0T4
(905) 731-2000
(905) 886-7556































