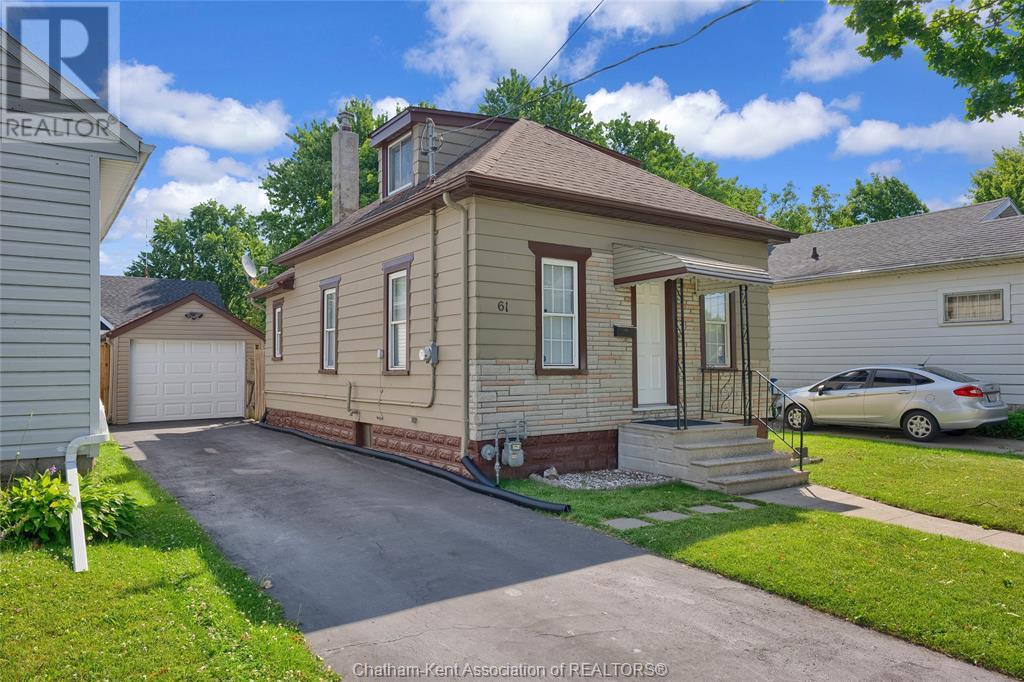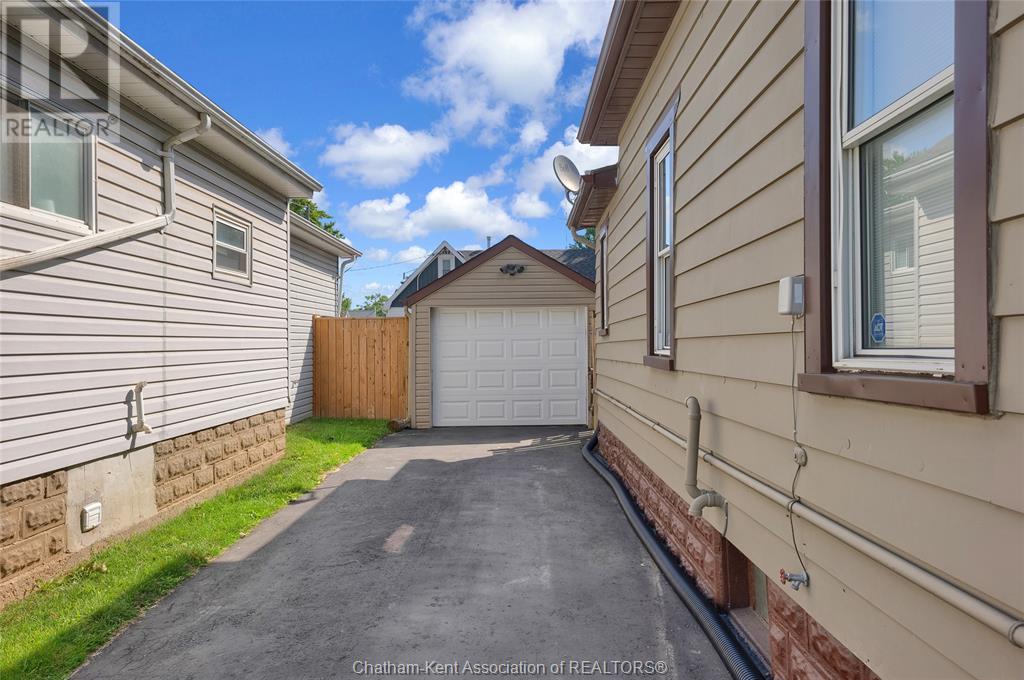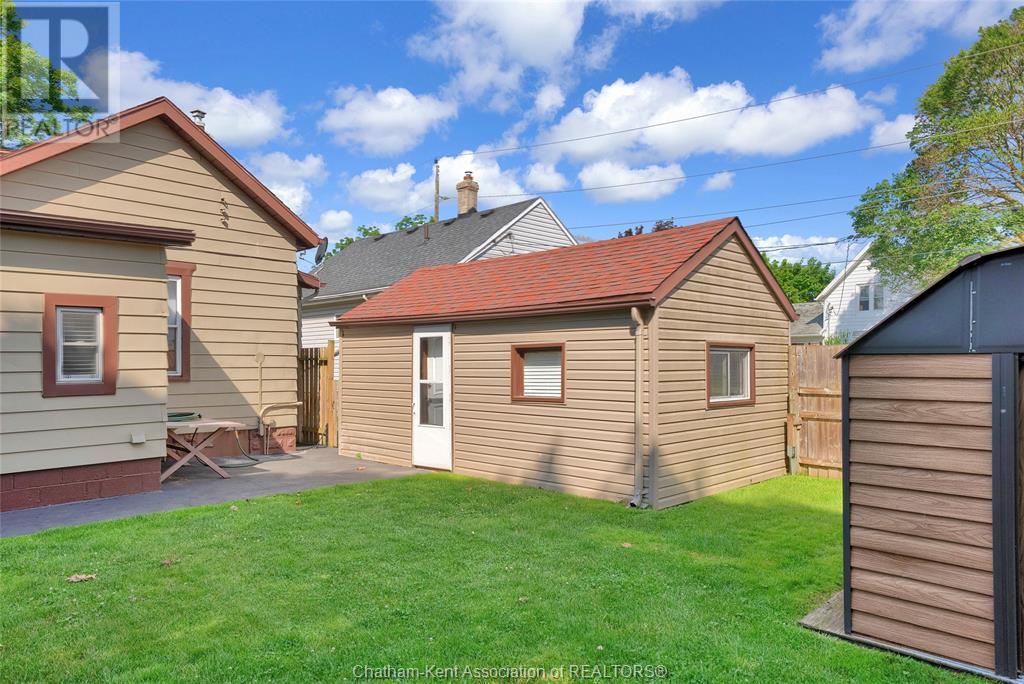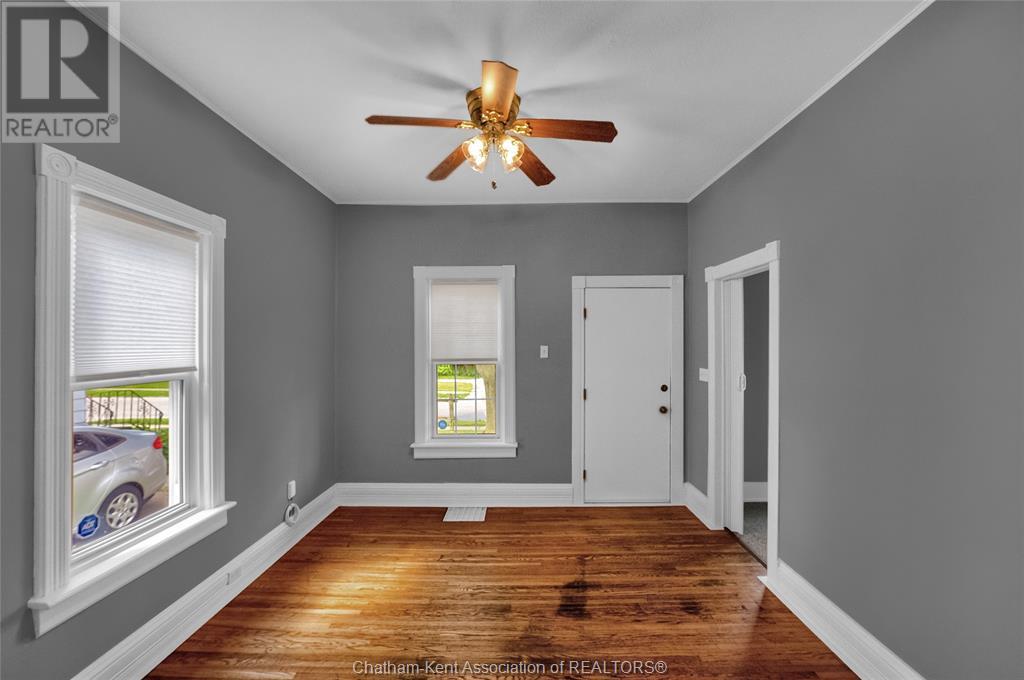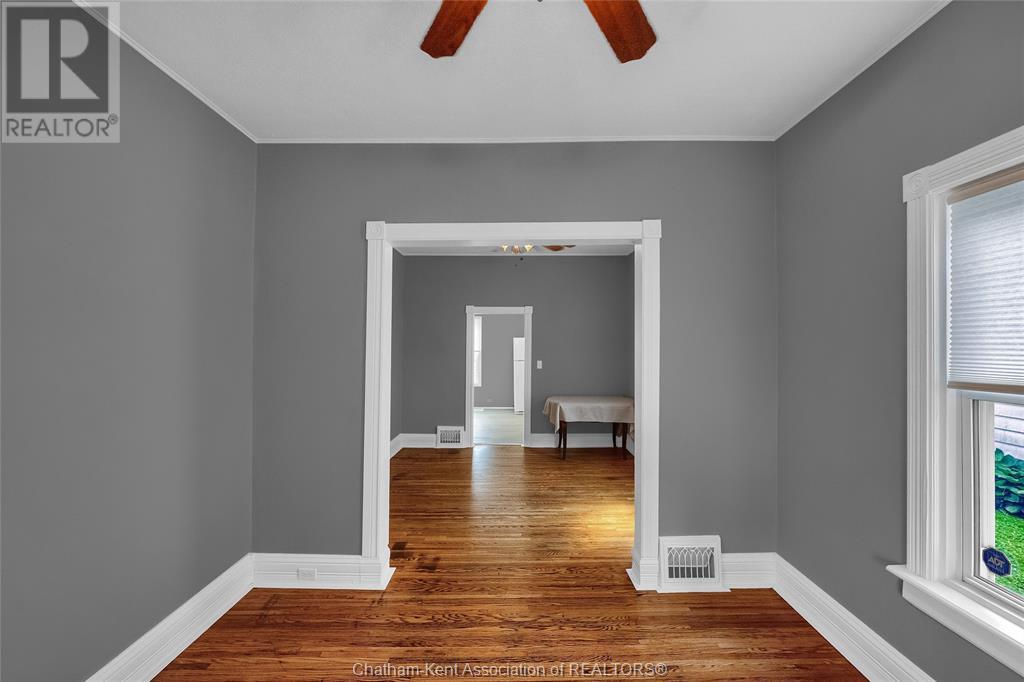61 Sheldon Avenue Chatham, Ontario N7L 3M6
$299,900
The perfect starter home with 2 bedrooms plus an office, 4 pc bathroom, detached garage and a fenced back yard. The main floor features living and dining rooms with original hardwood floors, a large kitchen area with handsome white cabinetry, a brand new 4pc bathroom with lots of storage, main floor bedroom, main floor laundry, an office/storage room with built-ins and a large closet, and a convenient mudroom at the back. The upper floor is one large room and makes a great primary bedroom with a dormer window. The detached garage has been finished inside with bright white vinyl. The fenced back yard also has a storage shed so you don't have to clog up that nice garage with garden tools! Mostly new flooring throughout the home as well as new light fixtures. The home has an updated hydro panel, newer furnace and ac, all vinyl windows and steel exterior doors. The partial basement is spray foam insulated and offers loads of extra storage space for your seasonal items. The asphalt driveway has recently been resealed. This is a great package at an affordable price and it won't last long. Call now! (id:50886)
Property Details
| MLS® Number | 25015853 |
| Property Type | Single Family |
| Features | Paved Driveway, Single Driveway |
Building
| Bathroom Total | 1 |
| Bedrooms Above Ground | 2 |
| Bedrooms Total | 2 |
| Appliances | Dryer, Refrigerator, Stove, Washer |
| Constructed Date | 1906 |
| Construction Style Attachment | Detached |
| Cooling Type | Central Air Conditioning |
| Exterior Finish | Aluminum/vinyl |
| Flooring Type | Carpeted, Hardwood, Cushion/lino/vinyl |
| Foundation Type | Block |
| Heating Fuel | Natural Gas |
| Heating Type | Forced Air, Furnace |
| Stories Total | 2 |
| Type | House |
Parking
| Detached Garage | |
| Garage |
Land
| Acreage | No |
| Size Irregular | 37.76 X / 0.087 Ac |
| Size Total Text | 37.76 X / 0.087 Ac|under 1/4 Acre |
| Zoning Description | Rl3 |
Rooms
| Level | Type | Length | Width | Dimensions |
|---|---|---|---|---|
| Second Level | Primary Bedroom | 15 ft ,9 in | 14 ft ,8 in | 15 ft ,9 in x 14 ft ,8 in |
| Main Level | Mud Room | 8 ft ,1 in | 8 ft | 8 ft ,1 in x 8 ft |
| Main Level | Office | 9 ft ,5 in | 7 ft ,9 in | 9 ft ,5 in x 7 ft ,9 in |
| Main Level | Bedroom | 10 ft ,8 in | 7 ft ,9 in | 10 ft ,8 in x 7 ft ,9 in |
| Main Level | Laundry Room | 6 ft ,9 in | 4 ft ,9 in | 6 ft ,9 in x 4 ft ,9 in |
| Main Level | 4pc Bathroom | 9 ft ,4 in | 6 ft ,9 in | 9 ft ,4 in x 6 ft ,9 in |
| Main Level | Kitchen | 14 ft ,9 in | 11 ft ,7 in | 14 ft ,9 in x 11 ft ,7 in |
| Main Level | Dining Room | 11 ft ,6 in | 11 ft ,1 in | 11 ft ,6 in x 11 ft ,1 in |
| Main Level | Living Room | 11 ft ,2 in | 11 ft ,1 in | 11 ft ,2 in x 11 ft ,1 in |
https://www.realtor.ca/real-estate/28537154/61-sheldon-avenue-chatham
Contact Us
Contact us for more information
Ashley Wilton
Sales Representative
www.ckrealtor.ca/
59 Talbot St W, P.o. Box 2363
Blenheim, Ontario N0P 1A0
(519) 676-5444
(519) 676-1740
Elliot Wilton
Sales Person
ckrealtor.ca/
59 Talbot St W, P.o. Box 2363
Blenheim, Ontario N0P 1A0
(519) 676-5444
(519) 676-1740

