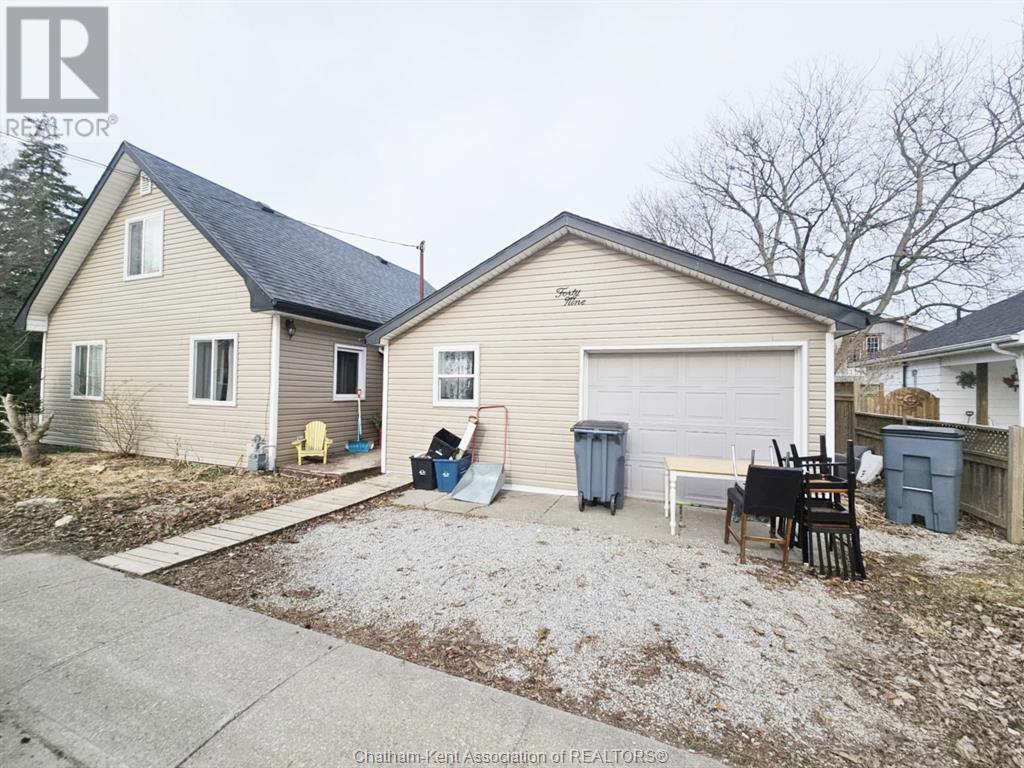49 Hannibal Street Blenheim, Ontario N0P 1A0
$319,900
This spacious 4-bedroom, 2.5-bathroom home in the heart of Blenheim offers modern living with great investment potential! Conveniently located near shopping, schools, and amenities, this property features a bright foyer with a skylight, main-floor laundry, and an open-concept kitchen, living, and dining area.The main-floor primary suite includes a walk-in closet and private ensuite, while upstairs, two bedrooms share a Jack-and-Jill 3-piece bath. Currently rented month-to-month for $1,800 plus utilities, this home is perfect for investors or families alike. Not all areas photographed to respect tenant privacy. 30 hours notice required for viewings. The seller reserves the right to accept or decline any offer. (id:50886)
Property Details
| MLS® Number | 25016386 |
| Property Type | Single Family |
| Features | Gravel Driveway, Single Driveway |
Building
| Bathroom Total | 3 |
| Bedrooms Above Ground | 4 |
| Bedrooms Total | 4 |
| Constructed Date | 1952 |
| Construction Style Attachment | Detached |
| Exterior Finish | Aluminum/vinyl |
| Flooring Type | Carpeted, Hardwood, Cushion/lino/vinyl |
| Foundation Type | Block, Concrete |
| Half Bath Total | 1 |
| Heating Fuel | Natural Gas |
| Heating Type | Forced Air, Furnace |
| Stories Total | 2 |
| Type | House |
Parking
| Attached Garage | |
| Garage |
Land
| Acreage | No |
| Fence Type | Fence |
| Size Irregular | 59.65 X / 0.096 Ac |
| Size Total Text | 59.65 X / 0.096 Ac|under 1/4 Acre |
| Zoning Description | Rl2 |
Rooms
| Level | Type | Length | Width | Dimensions |
|---|---|---|---|---|
| Second Level | Bedroom | 9 ft ,3 in | Measurements not available x 9 ft ,3 in | |
| Second Level | 3pc Bathroom | Measurements not available | ||
| Second Level | Bedroom | 12 ft ,6 in | 12 ft ,6 in x Measurements not available | |
| Main Level | Laundry Room | Measurements not available | ||
| Main Level | 2pc Bathroom | Measurements not available | ||
| Main Level | 4pc Ensuite Bath | Measurements not available | ||
| Main Level | Primary Bedroom | 12 ft | 10 ft | 12 ft x 10 ft |
| Main Level | Office | Measurements not available | ||
| Main Level | Living Room | Measurements not available |
https://www.realtor.ca/real-estate/28536936/49-hannibal-street-blenheim
Contact Us
Contact us for more information
Victoria Wiebenga
Sales Person
419 St. Clair St.
Chatham, Ontario N7L 3K4
(519) 351-1381
(877) 857-3878
(519) 360-9111
www.realtyconnects.ca/
Kristi Willder
Broker
(844) 857-3878
419 St. Clair St.
Chatham, Ontario N7L 3K4
(519) 351-1381
(877) 857-3878
(519) 360-9111
www.realtyconnects.ca/











































