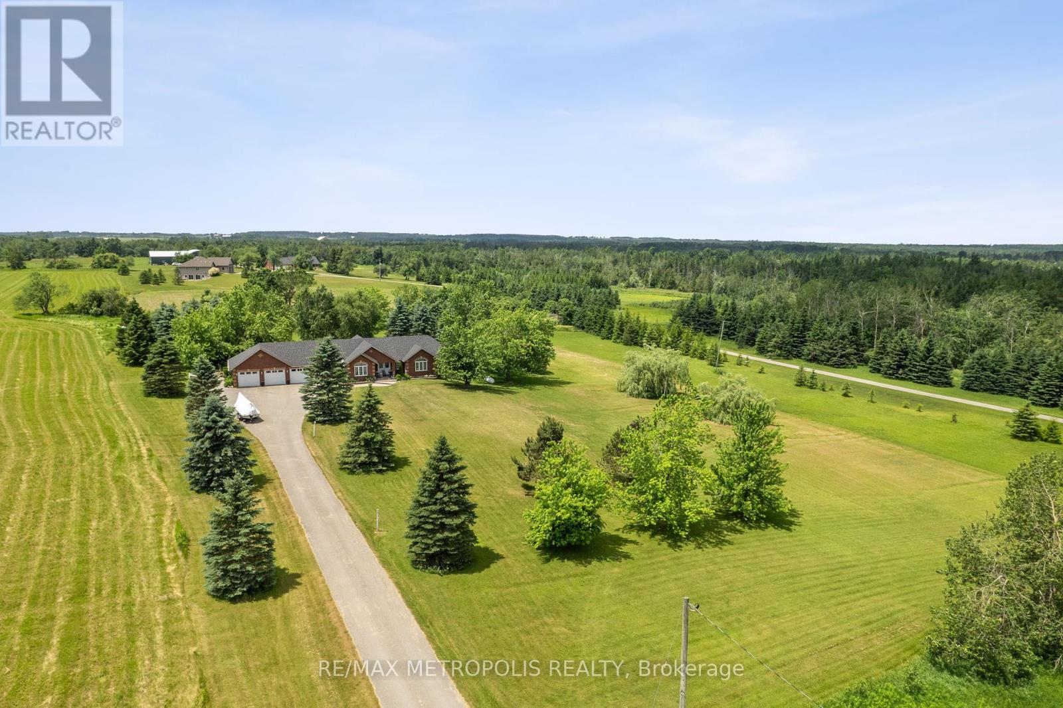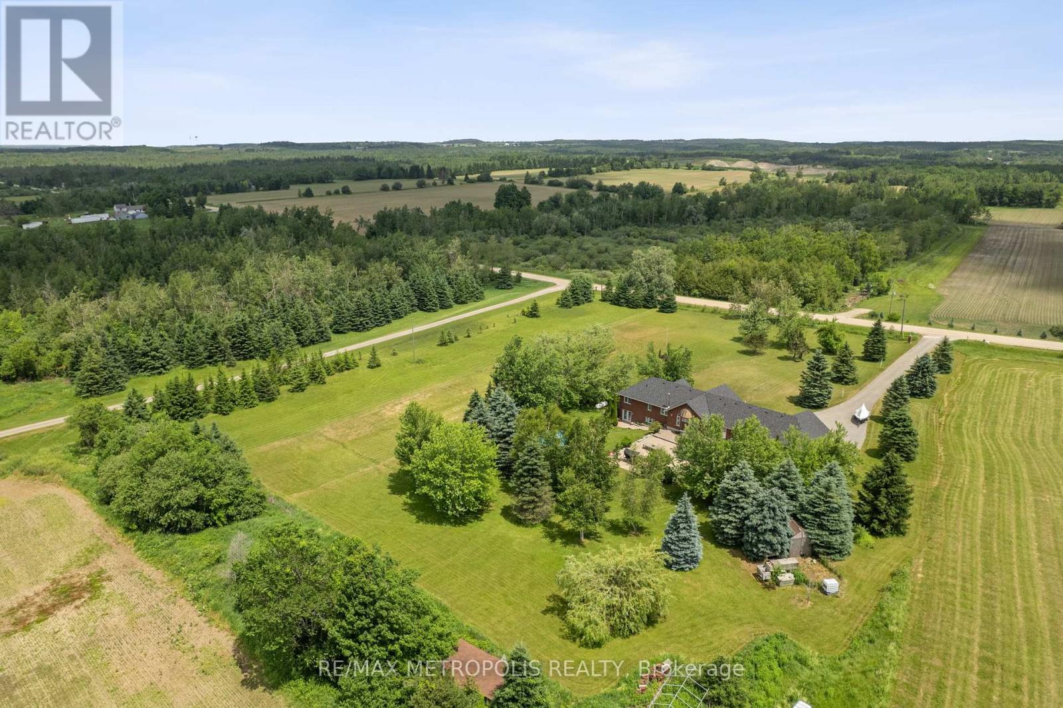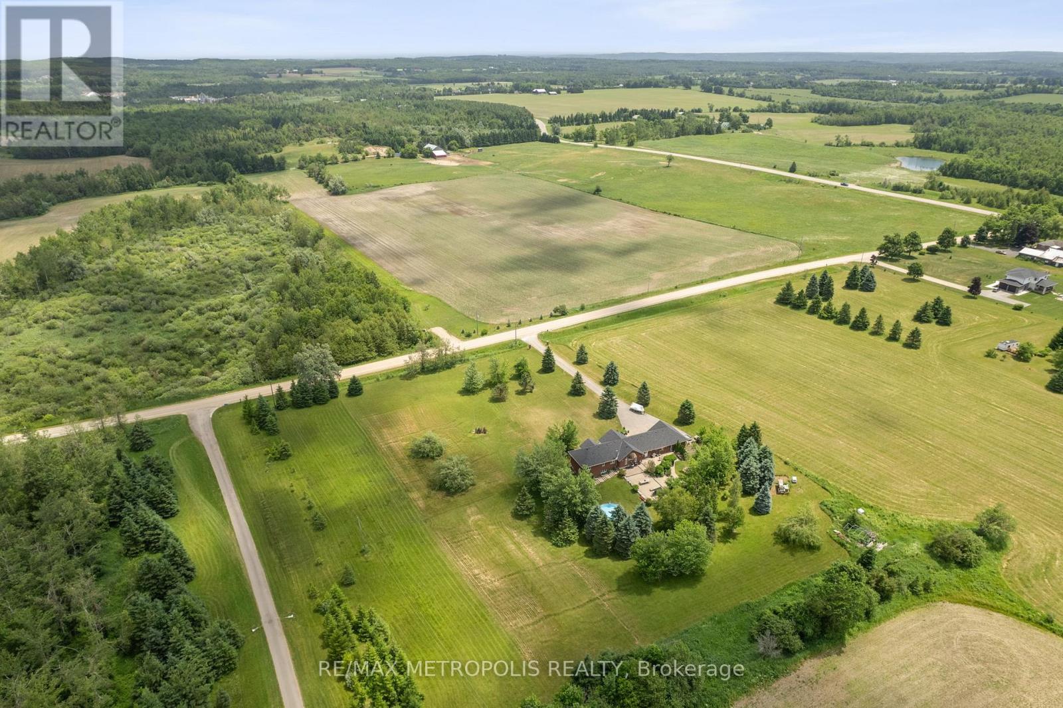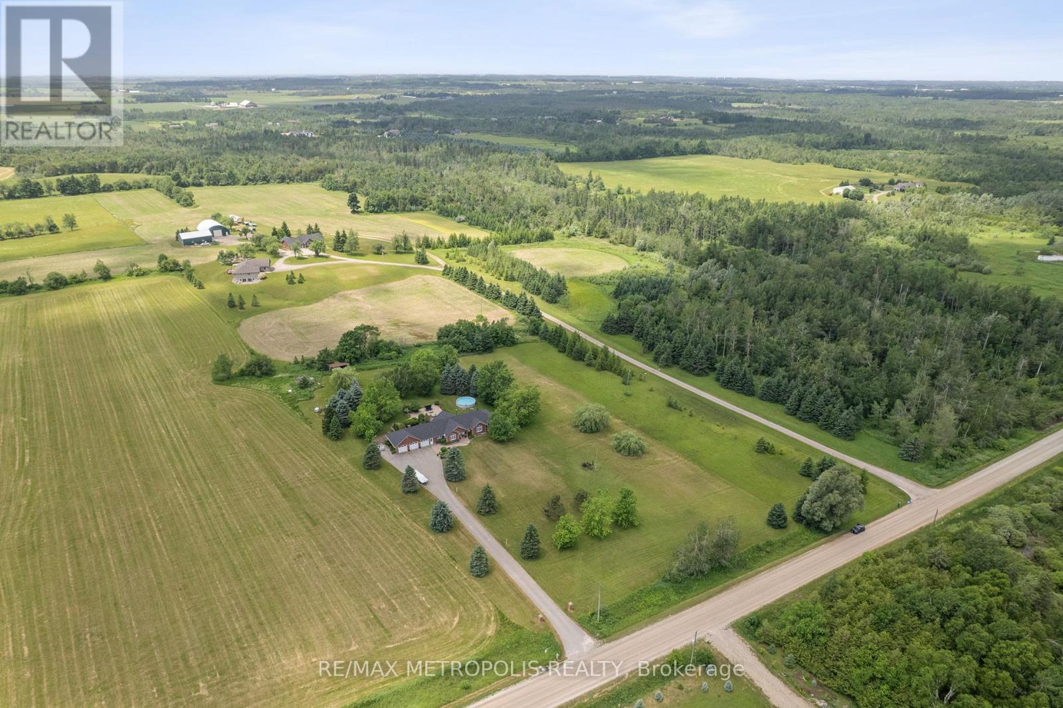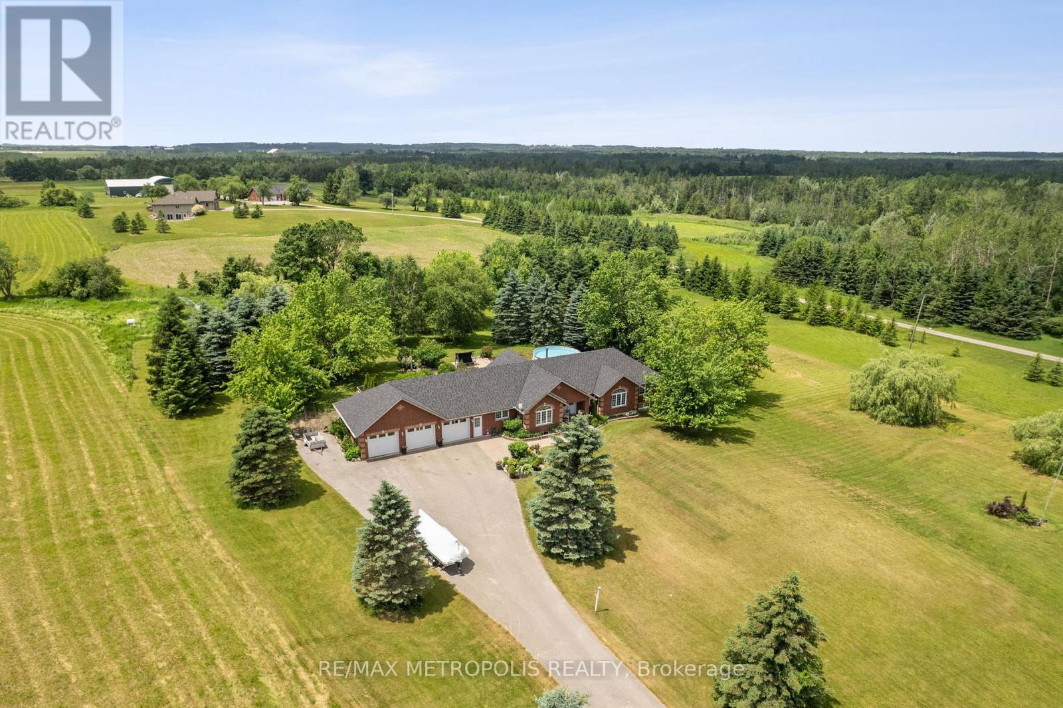595034 Blind Line Mono, Ontario L9W 5N4
$1,995,000
Beautiful bungalow situated on 3+ acres of flat, scenic land in desirable Mono. This spacious and versatile home features 3+1 bedrooms and 3+1 bathrooms, offering the perfect blend of rural tranquility and modern living. The main level boasts a bright open-concept layout, hardwood floors, large windows, and two full kitchens ideal for extended families, entertaining, or multi-generational living. The finished basement includes two separate walkouts, a large recreation area, an additional bedroom, and a full bathroom TOTALLING OVER 3000SQFT OF LIVING SPACE. Enjoy stunning views from both the front and back of the property. The 3-car garage and extended driveway provide ample parking and storage. This flat, usable lot offers excellent potential for outdoor enjoyment, gardens, or future additions. (id:50886)
Property Details
| MLS® Number | X12253266 |
| Property Type | Single Family |
| Community Name | Rural Mono |
| Equipment Type | Water Heater, Propane Tank |
| Features | Level Lot, Partially Cleared, Open Space, Lighting, Dry, Level, Paved Yard, Carpet Free |
| Parking Space Total | 23 |
| Pool Type | Above Ground Pool |
| Rental Equipment Type | Water Heater, Propane Tank |
| View Type | View |
Building
| Bathroom Total | 4 |
| Bedrooms Above Ground | 3 |
| Bedrooms Below Ground | 1 |
| Bedrooms Total | 4 |
| Age | 16 To 30 Years |
| Amenities | Fireplace(s) |
| Appliances | Garage Door Opener Remote(s), Central Vacuum, Water Heater, Hood Fan, Oven, Range, Refrigerator |
| Architectural Style | Bungalow |
| Basement Development | Finished |
| Basement Features | Walk Out |
| Basement Type | N/a (finished) |
| Construction Style Attachment | Detached |
| Cooling Type | Central Air Conditioning, Ventilation System |
| Exterior Finish | Brick |
| Fire Protection | Alarm System, Security System, Smoke Detectors |
| Fireplace Present | Yes |
| Fireplace Total | 2 |
| Foundation Type | Concrete |
| Half Bath Total | 1 |
| Heating Fuel | Propane |
| Heating Type | Forced Air |
| Stories Total | 1 |
| Size Interior | 1,500 - 2,000 Ft2 |
| Type | House |
| Utility Water | Drilled Well |
Parking
| Attached Garage | |
| Garage |
Land
| Acreage | Yes |
| Landscape Features | Landscaped |
| Sewer | Septic System |
| Size Depth | 500 Ft ,4 In |
| Size Frontage | 275 Ft ,2 In |
| Size Irregular | 275.2 X 500.4 Ft |
| Size Total Text | 275.2 X 500.4 Ft|2 - 4.99 Acres |
Rooms
| Level | Type | Length | Width | Dimensions |
|---|---|---|---|---|
| Basement | Recreational, Games Room | 7.99 m | 10.19 m | 7.99 m x 10.19 m |
| Basement | Office | 3.27 m | 3.15 m | 3.27 m x 3.15 m |
| Basement | Bedroom | 5.21 m | 3.32 m | 5.21 m x 3.32 m |
| Basement | Utility Room | 4.66 m | 9.78 m | 4.66 m x 9.78 m |
| Basement | Bathroom | 1.59 m | 1.59 m | 1.59 m x 1.59 m |
| Main Level | Laundry Room | 3.53 m | 3.38 m | 3.53 m x 3.38 m |
| Main Level | Bathroom | 2.14 m | 2.97 m | 2.14 m x 2.97 m |
| Main Level | Kitchen | 3.33 m | 3.94 m | 3.33 m x 3.94 m |
| Main Level | Dining Room | 4.33 m | 3.38 m | 4.33 m x 3.38 m |
| Main Level | Living Room | 6.23 m | 6.67 m | 6.23 m x 6.67 m |
| Main Level | Foyer | 2.3 m | 2.32 m | 2.3 m x 2.32 m |
| Main Level | Bedroom | 3.59 m | 3.04 m | 3.59 m x 3.04 m |
| Main Level | Bedroom 2 | 3.6 m | 3.36 m | 3.6 m x 3.36 m |
| Main Level | Primary Bedroom | 4.87 m | 4.53 m | 4.87 m x 4.53 m |
| Main Level | Bathroom | 3.59 m | 2.4 m | 3.59 m x 2.4 m |
Utilities
| Cable | Installed |
| Electricity | Installed |
https://www.realtor.ca/real-estate/28538494/595034-blind-line-mono-rural-mono
Contact Us
Contact us for more information
John-Michael Martins
Salesperson
8321 Kennedy Rd #21-22
Markham, Ontario L3R 5N4
(905) 824-0788
(905) 817-0524
www.remaxmetropolis.ca/

