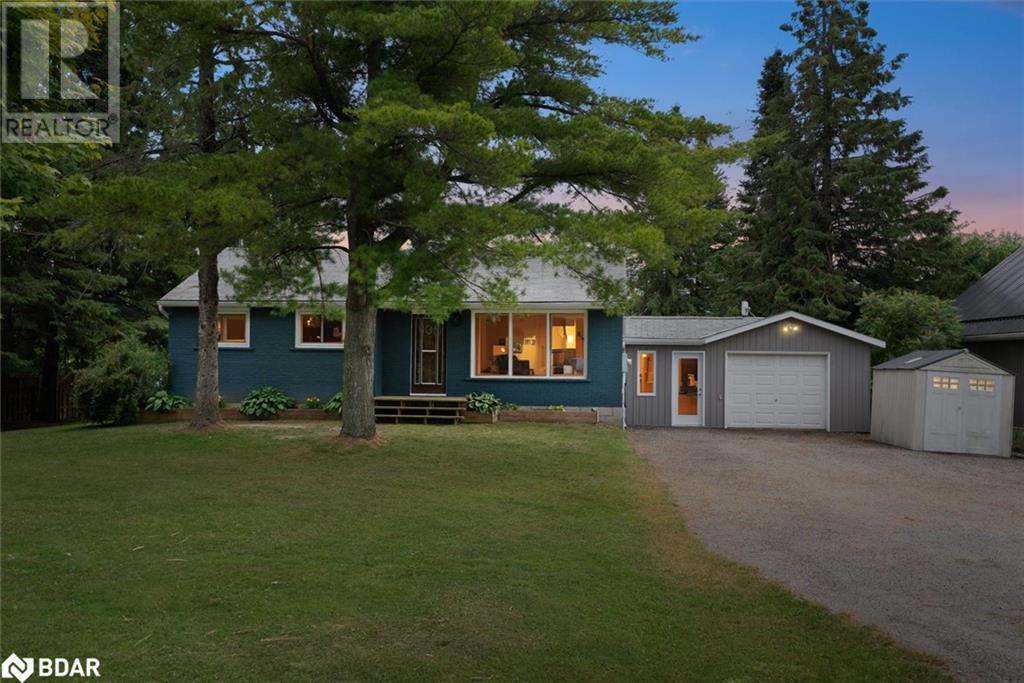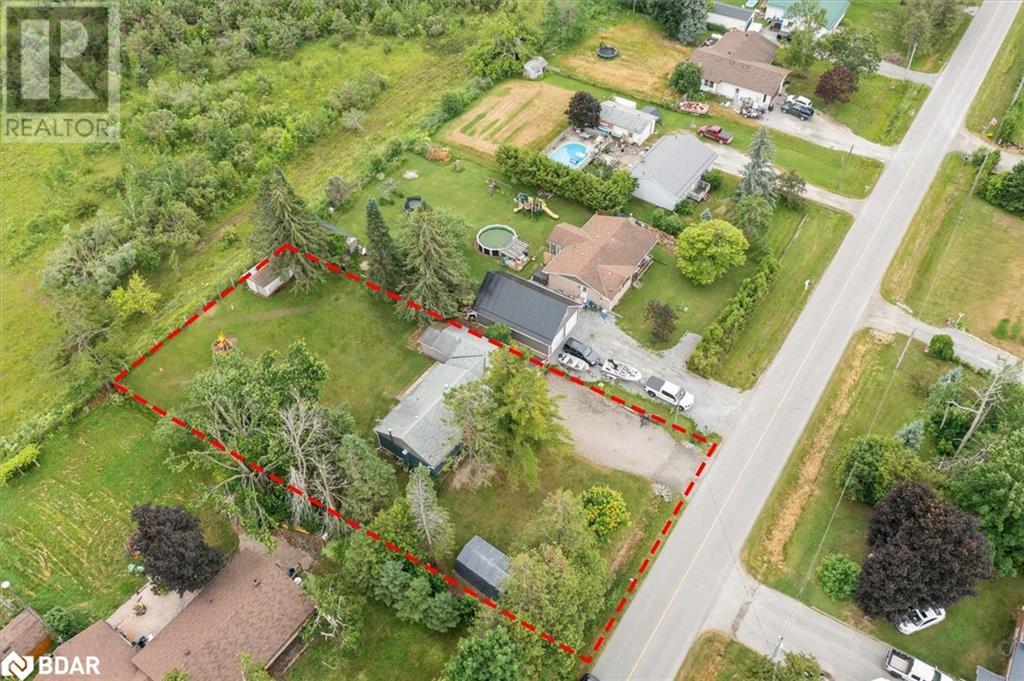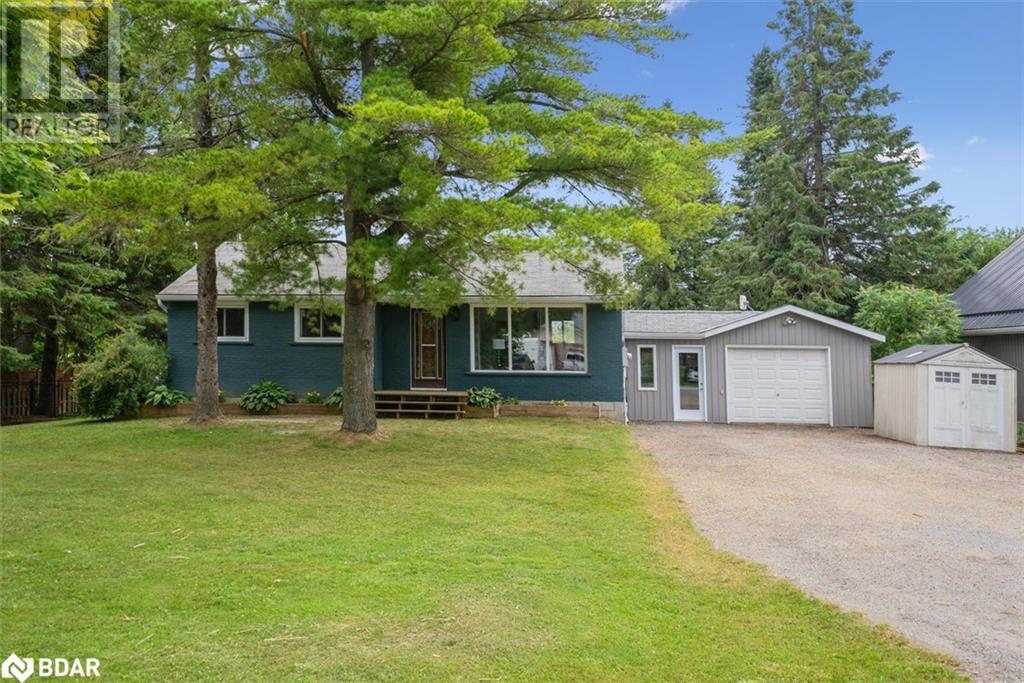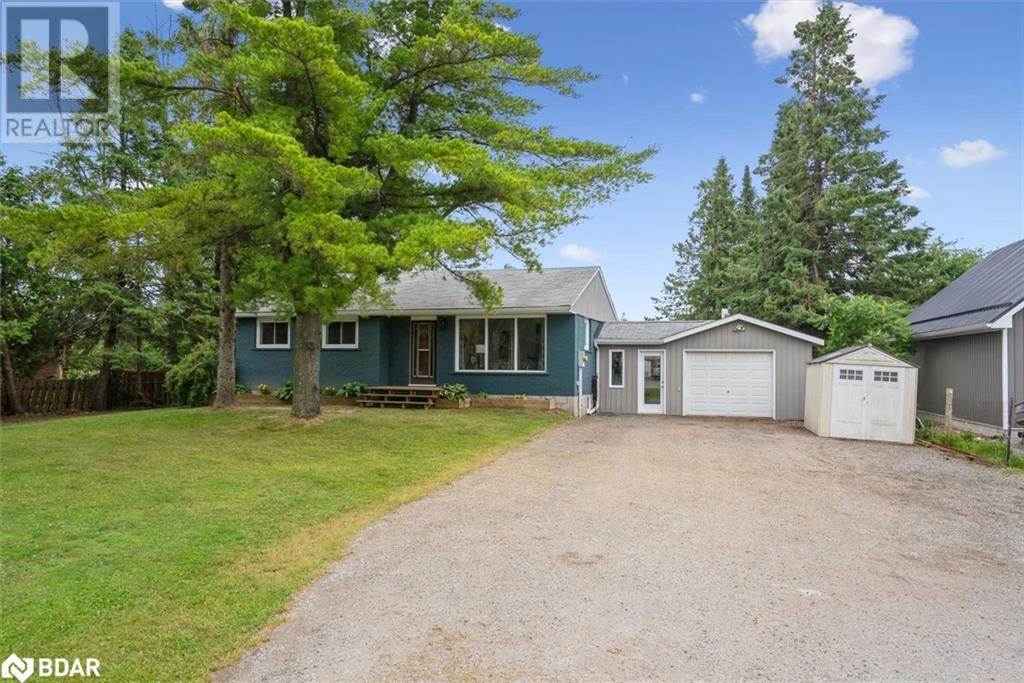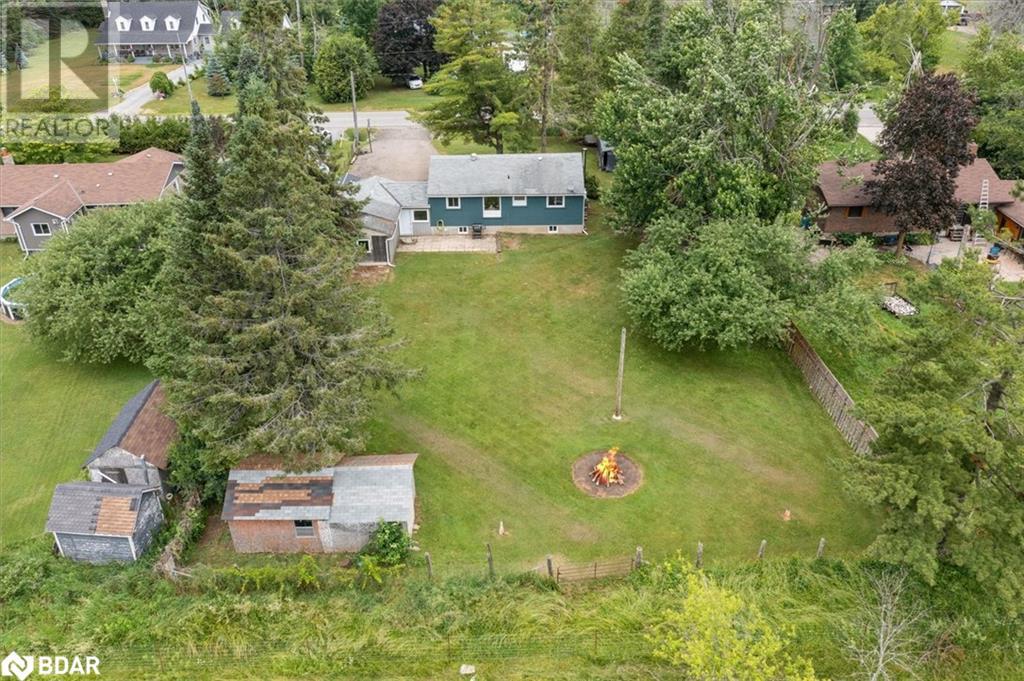1500-6 Concession Road Beaverton, Ontario L0K 1A0
$615,000
**Open House Sunday July 6th 12:00 - 2:00** This Beautifully Maintained 2 Bedroom, 1 Bath Home Offers A Bright And Functional Layout With Thoughtful Upgrades And Impressive Outdoor Potential. Originally Designed As A 3 Bedroom, Two Rooms Were Combined To Create A King-Sized Primary Retreat Featuring Dual Closets And Pot Lights. The Second Bedroom Is Also Generously Sized, Ideal For Guests, A Home Office, Or Kids. The Sun Filled Eat-In Kitchen Overlooks The Backyard And Includes Abundant Cabinet Storage, Perfect For Daily Living And Entertaining. The Living Room Is Equally Inviting, With Pot Lights And A Cozy Ambiance, Offering A Great Space To Unwind Or Host Friends And Family. A Heated Breezeway With Radiant Flooring Connects The Home To The Insulated And Heated Garage, Adding Valuable Year Round Versatility Whether For Parking, A Workshop, Or Additional Hobby Space. Step Outside To Discover A Spacious Backyard Oasis Loaded With Potential! With Plenty Of Room For A Future Pool, Expansive Deck, Or Garden Retreat, This Outdoor Space Is Ideal For Entertaining Or Simply Enjoying Peaceful Evenings Under The Stars. There's Even A Gas Hookup Ready For Your BBQ And A Shed With An Upper-Level Tree Fort, Making The Space Fun And Functional For All Ages. The Unfinished Basement Offers A Blank Canvas Featuring Brand New Windows And A Rough-In For A Second Bathroom, Giving You Room To Grow And Customize To Suit Your Needs. Set In A Friendly, Established Neighbourhood Close To HWY 12, Schools, Shops, And The Lake, This Home Offers Comfort, Charm, And Space To Dream. Don't Miss This Opportunity To Enjoy Life In Beautiful Beaverton! (id:50886)
Open House
This property has open houses!
12:00 pm
Ends at:2:00 pm
Property Details
| MLS® Number | 40745740 |
| Property Type | Single Family |
| Amenities Near By | Golf Nearby, Marina |
| Community Features | School Bus |
| Features | Sump Pump, Automatic Garage Door Opener |
| Parking Space Total | 9 |
| Structure | Shed |
Building
| Bathroom Total | 1 |
| Bedrooms Above Ground | 2 |
| Bedrooms Total | 2 |
| Appliances | Refrigerator, Stove, Water Softener, Washer, Window Coverings |
| Architectural Style | Bungalow |
| Basement Development | Unfinished |
| Basement Type | Full (unfinished) |
| Construction Style Attachment | Detached |
| Cooling Type | Central Air Conditioning |
| Exterior Finish | Vinyl Siding |
| Foundation Type | Block |
| Heating Fuel | Propane |
| Heating Type | Forced Air |
| Stories Total | 1 |
| Size Interior | 947 Ft2 |
| Type | House |
| Utility Water | Drilled Well |
Parking
| Attached Garage |
Land
| Acreage | No |
| Fence Type | Fence |
| Land Amenities | Golf Nearby, Marina |
| Sewer | Septic System |
| Size Depth | 200 Ft |
| Size Frontage | 100 Ft |
| Size Total Text | Under 1/2 Acre |
| Zoning Description | Residential |
Rooms
| Level | Type | Length | Width | Dimensions |
|---|---|---|---|---|
| Lower Level | Laundry Room | 13'0'' x 11'1'' | ||
| Main Level | Mud Room | 8'5'' x 12'3'' | ||
| Main Level | Bedroom | 12'2'' x 7'9'' | ||
| Main Level | Primary Bedroom | 16'5'' x 13'0'' | ||
| Main Level | 4pc Bathroom | 5'0'' x 7'9'' | ||
| Main Level | Dining Room | 8'2'' x 8'1'' | ||
| Main Level | Kitchen | 10'7'' x 8'1'' | ||
| Main Level | Living Room | 17'7'' x 11'6'' |
https://www.realtor.ca/real-estate/28539053/1500-6-concession-road-beaverton
Contact Us
Contact us for more information
Darrah Smith
Salesperson
430 The Queensway South
Keswick, Ontario L4P 2E1
(905) 476-4111
(905) 476-8608
www.remaxallstars.ca/

