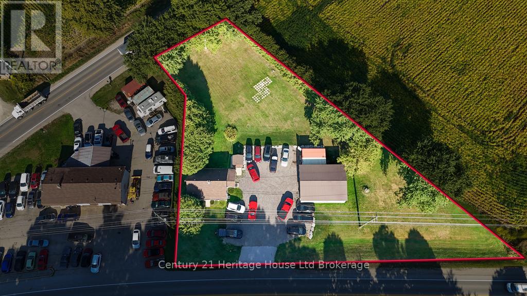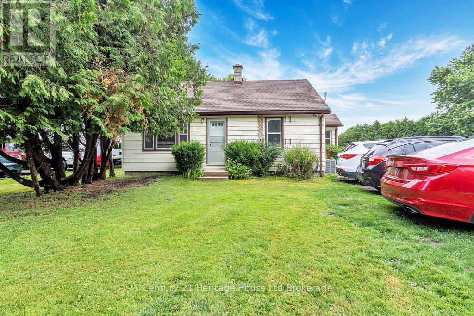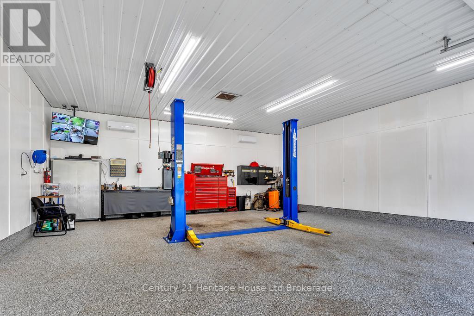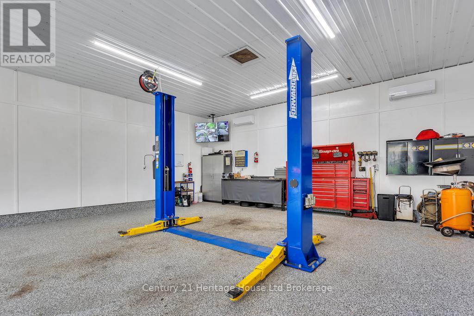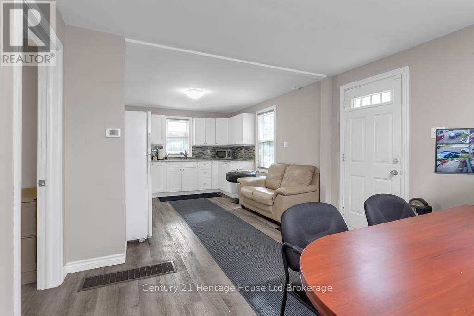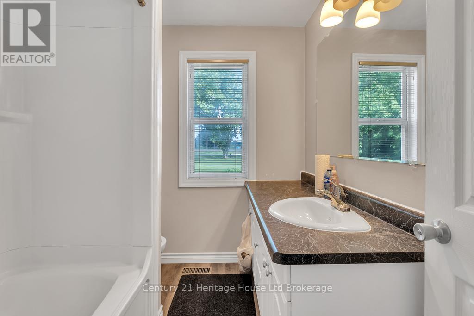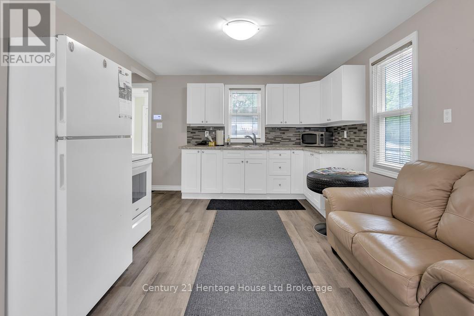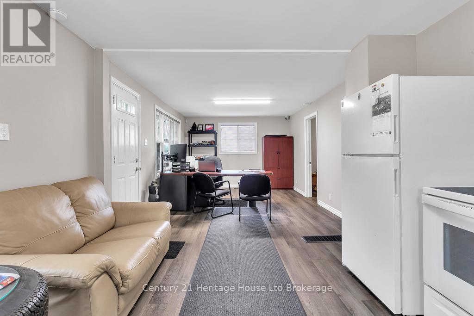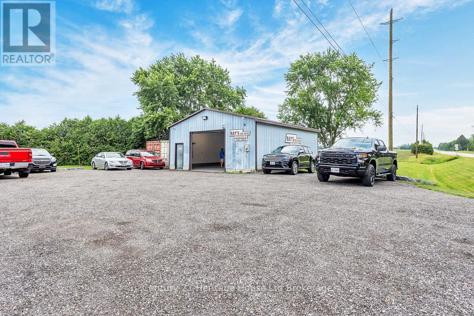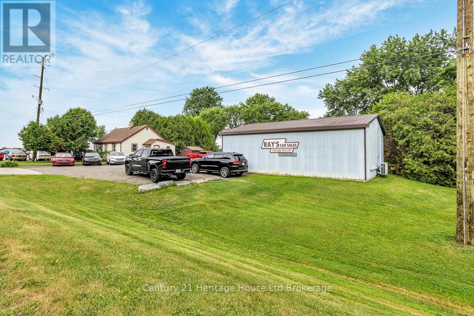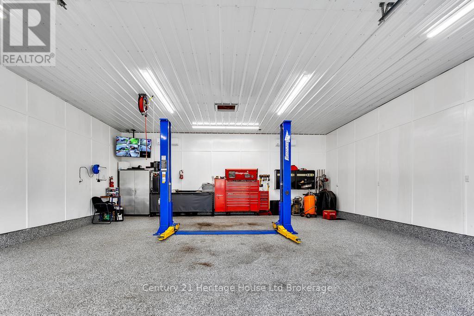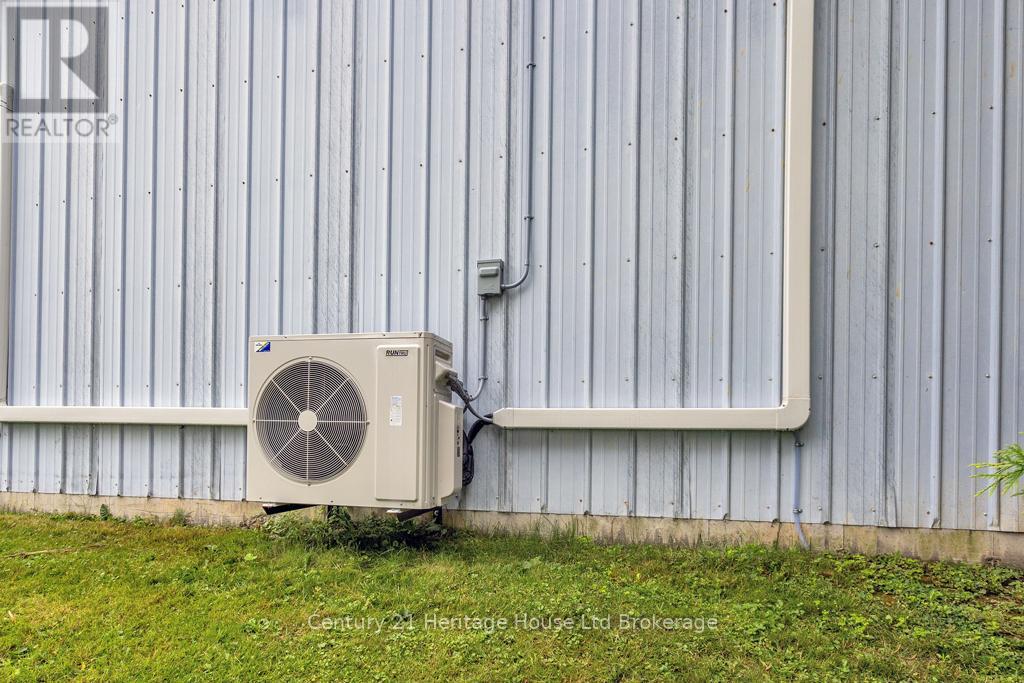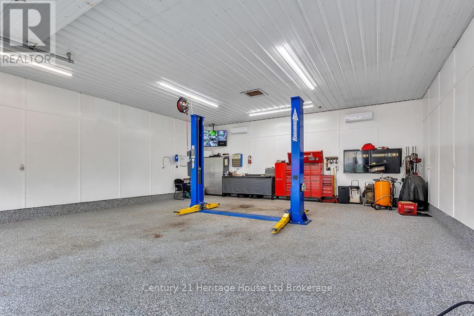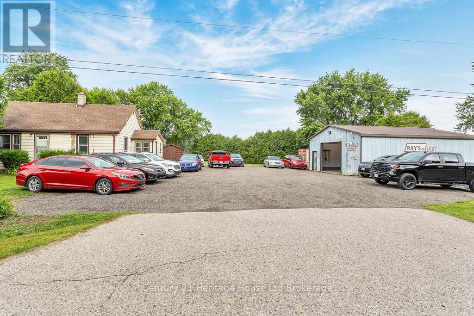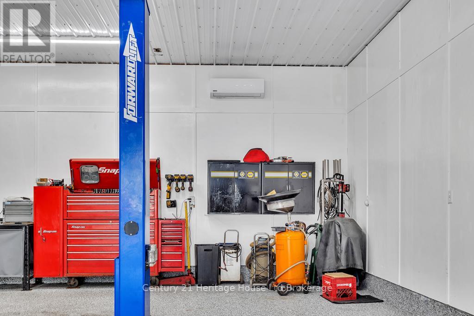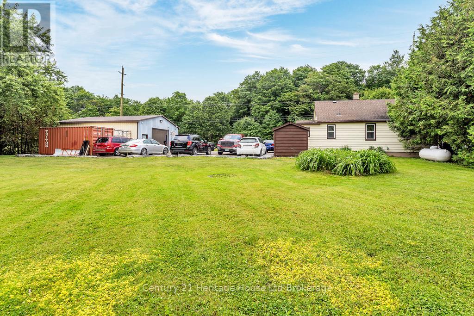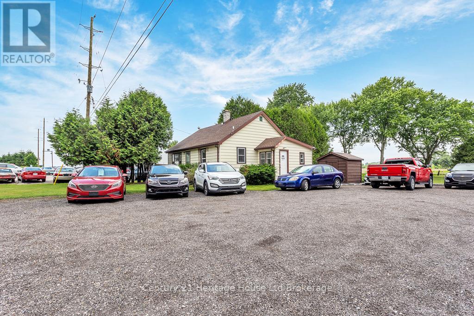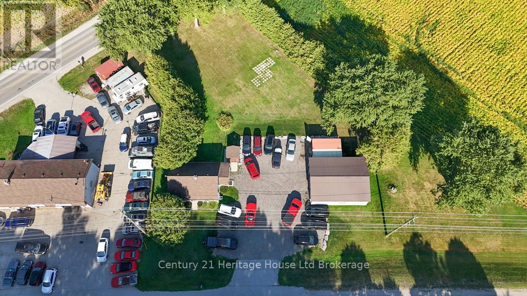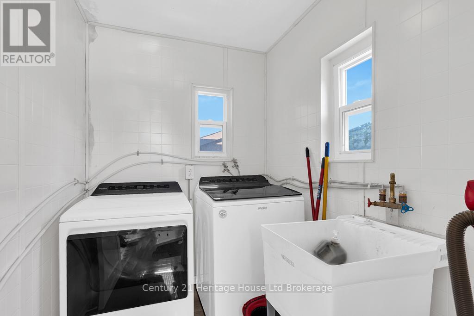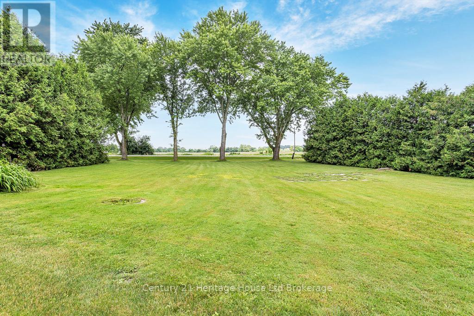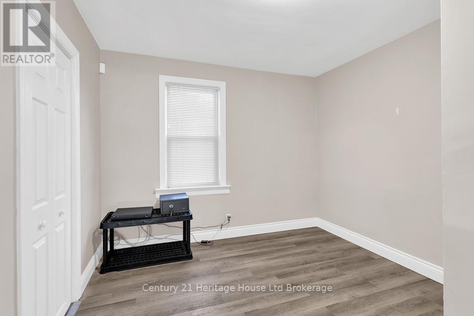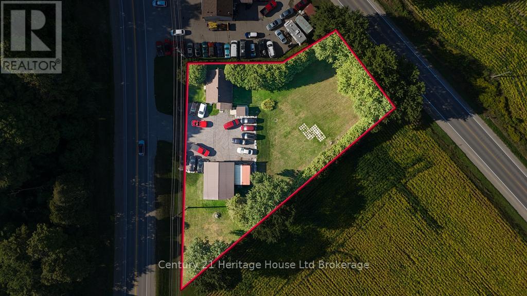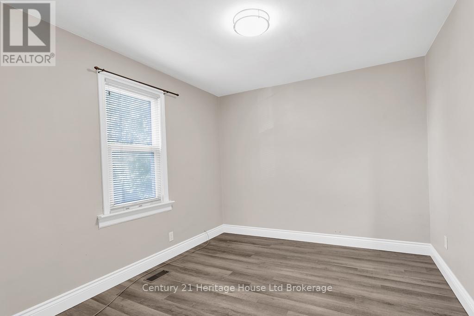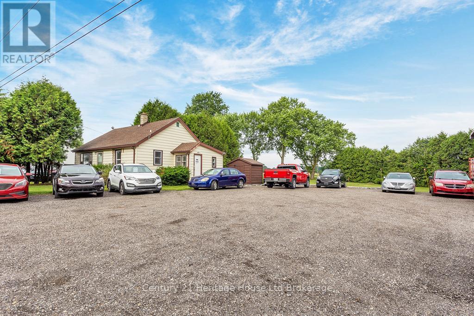715503 Oxford County 4 Road East Zorra-Tavistock, Ontario N0J 1M0
2 Bedroom
1 Bathroom
700 - 1,100 ft2
Bungalow
Central Air Conditioning
Forced Air
$849,900
Here it is! Just what you've been looking for! 2 bedroom bungalow set on approximately .70 acre with a 30x40 heated, insulated, and air-conditioned shop. 12' ceilings, epoxy floor. The house has been extensively updated. Just move in and enjoy. Potential access from 16th Line. Highway Commercial zoning. Plan your future here! (id:50886)
Property Details
| MLS® Number | X12253700 |
| Property Type | Single Family |
| Community Name | Innerkip |
| Equipment Type | None |
| Features | Irregular Lot Size, Flat Site |
| Parking Space Total | 21 |
| Rental Equipment Type | None |
Building
| Bathroom Total | 1 |
| Bedrooms Above Ground | 2 |
| Bedrooms Total | 2 |
| Age | 51 To 99 Years |
| Appliances | Water Heater, Dryer, Stove, Washer, Refrigerator |
| Architectural Style | Bungalow |
| Basement Development | Unfinished |
| Basement Type | N/a (unfinished) |
| Construction Style Attachment | Detached |
| Cooling Type | Central Air Conditioning |
| Exterior Finish | Aluminum Siding |
| Fire Protection | Alarm System, Monitored Alarm, Security System |
| Foundation Type | Block |
| Heating Fuel | Propane |
| Heating Type | Forced Air |
| Stories Total | 1 |
| Size Interior | 700 - 1,100 Ft2 |
| Type | House |
Parking
| Detached Garage | |
| Garage |
Land
| Acreage | No |
| Sewer | Septic System |
| Size Depth | 293 Ft ,2 In |
| Size Frontage | 252 Ft ,3 In |
| Size Irregular | 252.3 X 293.2 Ft ; 252.28x293.16x104.11x60x83.54 |
| Size Total Text | 252.3 X 293.2 Ft ; 252.28x293.16x104.11x60x83.54 |
| Zoning Description | Hc |
Rooms
| Level | Type | Length | Width | Dimensions |
|---|---|---|---|---|
| Main Level | Laundry Room | 2.2 m | 1.7 m | 2.2 m x 1.7 m |
| Main Level | Kitchen | 4.2 m | 3.5 m | 4.2 m x 3.5 m |
| Main Level | Living Room | 4.9 m | 3.4 m | 4.9 m x 3.4 m |
| Main Level | Bedroom | 3.4 m | 2.8 m | 3.4 m x 2.8 m |
| Main Level | Bedroom | 3.5 m | 2.9 m | 3.5 m x 2.9 m |
| Main Level | Bathroom | 2.2 m | 2.1 m | 2.2 m x 2.1 m |
| Main Level | Foyer | 1.7 m | 1.5 m | 1.7 m x 1.5 m |
Utilities
| Electricity | Installed |
Contact Us
Contact us for more information
Kathy Murphy
Salesperson
Century 21 Heritage House Ltd Brokerage
865 Dundas Street
Woodstock, Ontario N4S 1G8
865 Dundas Street
Woodstock, Ontario N4S 1G8
(519) 539-5646

