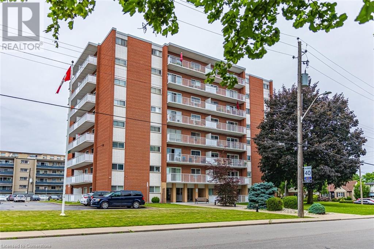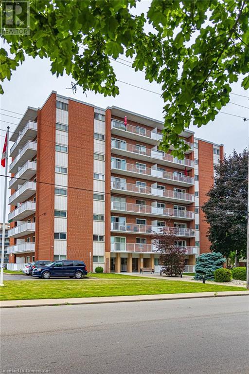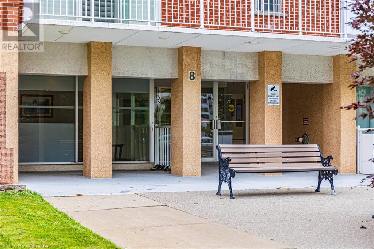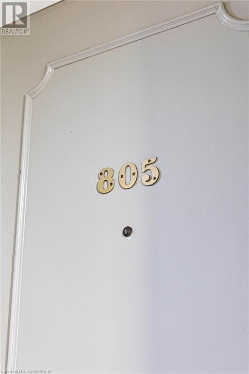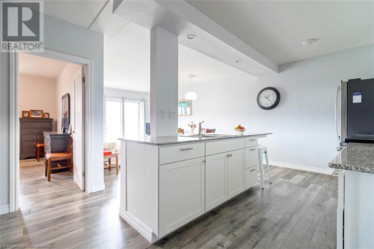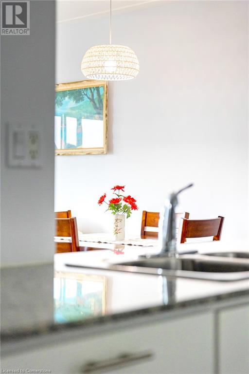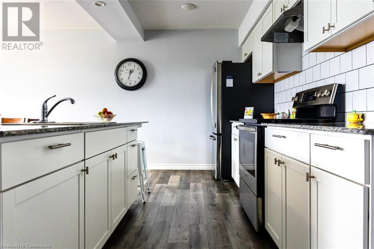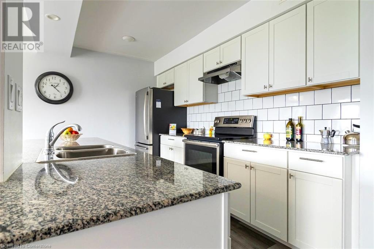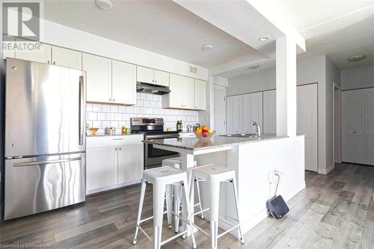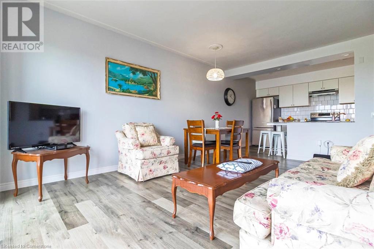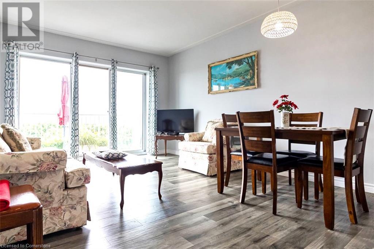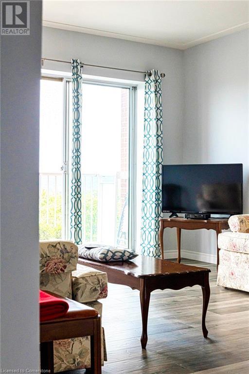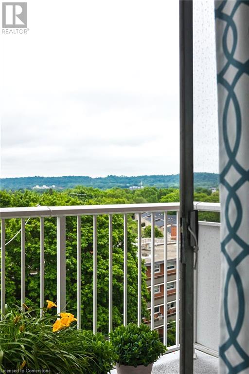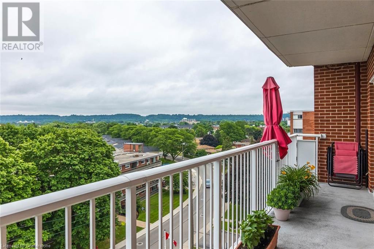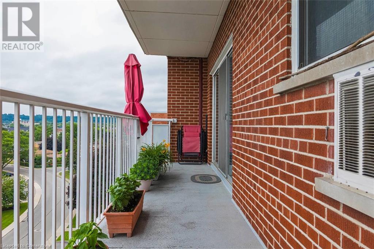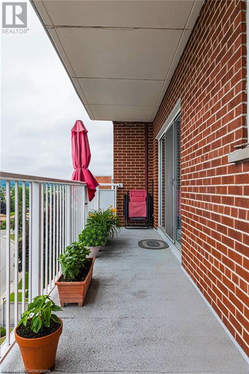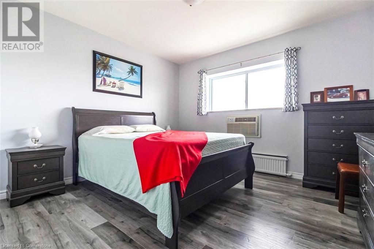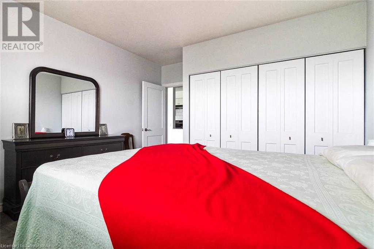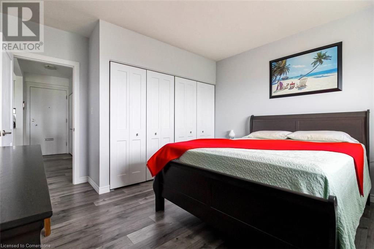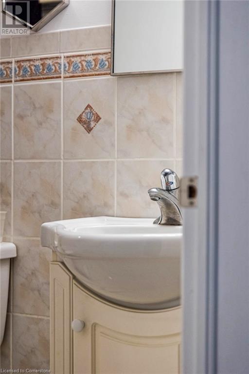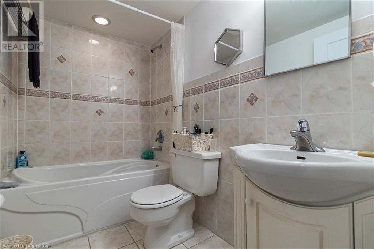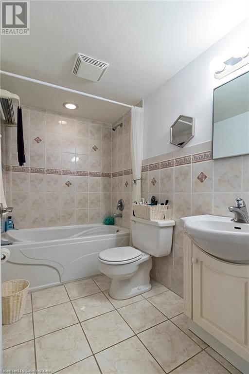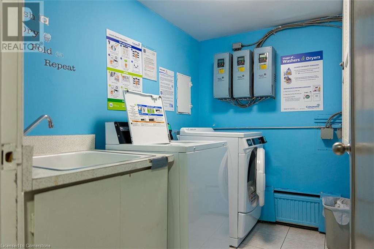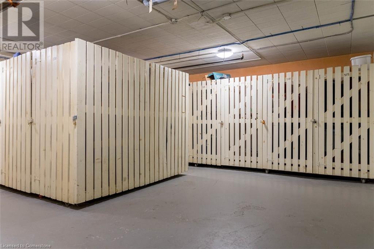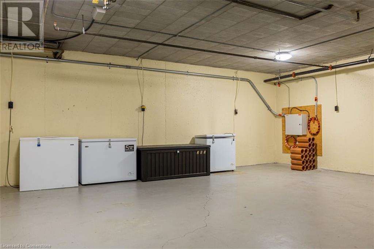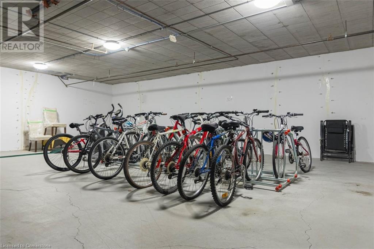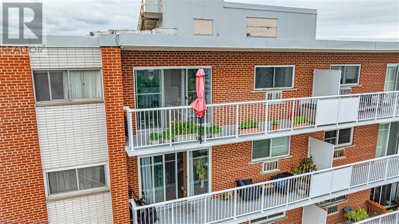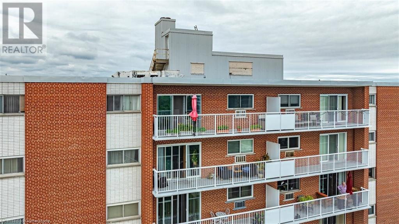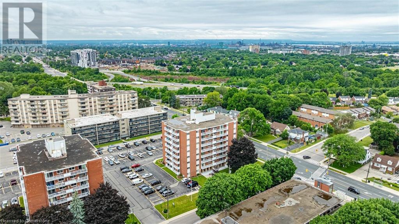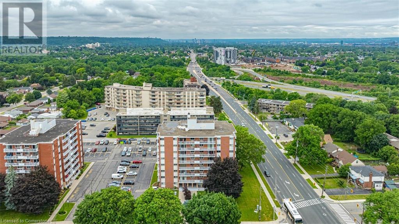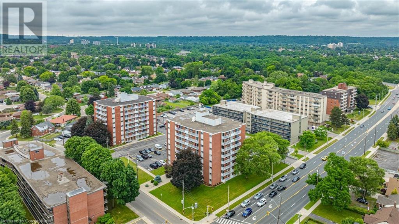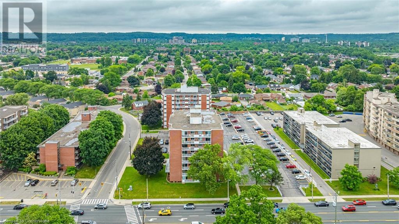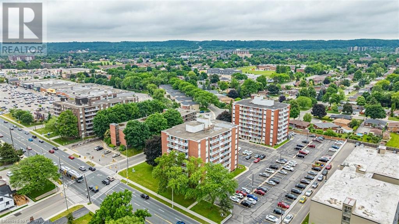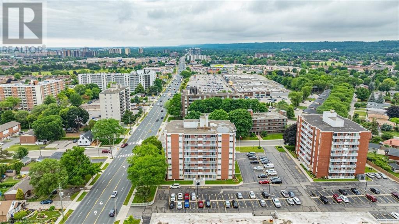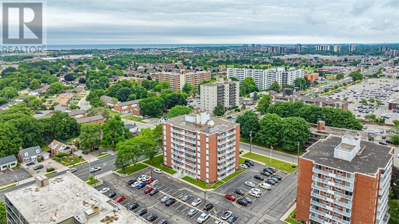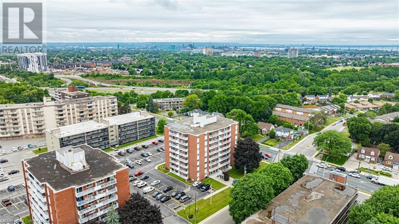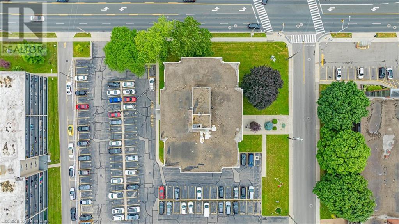8 Woodman Drive S Unit# 805 Hamilton, Ontario L8K 4C9
$379,900Maintenance, Insurance, Cable TV, Heat, Electricity, Landscaping, Property Management, Water, Parking
$596 Monthly
Maintenance, Insurance, Cable TV, Heat, Electricity, Landscaping, Property Management, Water, Parking
$596 MonthlyStop Renting, Start Owning: Your Dream Condo Awaits! Meticulously renovated, modern condo with breathtaking views, all for less than what you're currently paying in rent! This isn't a pipe dream; it's a reality waiting for you in this stunning Hamilton gem. Captivating open concept design, flooded with natural light. The heart of this condo is its custom kitchen, featuring, gleaming granite countertops on a spacious breakfast island, & a stylish ceramic backaplash. Cooking & entertaining will be a joy with the convenience of LED pot lights & a double sink. Luxury abounds with all-new 5/8ths flooring complemented by newer baseboards, trim, doors, & casements. Storage is no longer an issue with custom closets, including a generous 9-foot closet in the front entrance & an expansive his-and-hers (8-foot) closet in the master bedroom. The modern 4-piece bath boasts elegant ceramic tile, providing a spa-like experience. But the appeal doesn't stop there. Step out onto the 23' x 4' balcony & soak in the amazing panoramic views of Hamilton & the Bay. Enjoy your morning coffee or evening cocktails while taking in the stunning scenery. And convenience? You've got it! Just minutes to QEW, transit, shopping, specialty shops and grocery stores, premium parking spot right in front of the building (#130) makes coming and going a breeze. This condo is truly a rare find, especially considering the utilities & basic cable are included! Say goodbye to those surprise bills & hello to predictable monthly expenses. But here's the best part: the seller may consider a Vendor Take Back (VTB) mortgage with a minimum $100,000 down payment, making ownership even more accessible. For the right first-time buyer with an excellent credit score and job stability, this could be the perfect opportunity to finally enter the real estate market. Don't miss this opportunity! Stop throwing your money away on rent and invest in your future. (id:50886)
Property Details
| MLS® Number | 40746566 |
| Property Type | Single Family |
| Amenities Near By | Park, Place Of Worship, Public Transit, Schools |
| Community Features | High Traffic Area, School Bus |
| Features | Corner Site, Balcony, Laundry- Coin Operated |
| Parking Space Total | 1 |
| Storage Type | Locker |
| View Type | City View |
Building
| Bathroom Total | 1 |
| Bedrooms Above Ground | 1 |
| Bedrooms Total | 1 |
| Appliances | Refrigerator, Stove |
| Basement Type | None |
| Constructed Date | 1964 |
| Construction Style Attachment | Attached |
| Cooling Type | Window Air Conditioner |
| Exterior Finish | Brick |
| Fire Protection | Smoke Detectors, Alarm System |
| Foundation Type | Poured Concrete |
| Heating Type | Hot Water Radiator Heat |
| Stories Total | 1 |
| Size Interior | 630 Ft2 |
| Type | Apartment |
| Utility Water | Municipal Water |
Land
| Access Type | Highway Access, Highway Nearby |
| Acreage | No |
| Land Amenities | Park, Place Of Worship, Public Transit, Schools |
| Landscape Features | Landscaped |
| Sewer | Municipal Sewage System |
| Size Total Text | Under 1/2 Acre |
| Zoning Description | E2 |
Rooms
| Level | Type | Length | Width | Dimensions |
|---|---|---|---|---|
| Main Level | 4pc Bathroom | Measurements not available | ||
| Main Level | Bedroom | 12'0'' x 11'0'' | ||
| Main Level | Kitchen | 12'0'' x 8'0'' | ||
| Main Level | Living Room | 12'0'' x 10'0'' | ||
| Main Level | Dining Room | 12'0'' x 7'0'' | ||
| Main Level | Foyer | Measurements not available |
Utilities
| Cable | Available |
| Electricity | Available |
| Telephone | Available |
https://www.realtor.ca/real-estate/28539506/8-woodman-drive-s-unit-805-hamilton
Contact Us
Contact us for more information
Bill Vasilis Papaioannou
Broker
(905) 297-4951
www.youtube.com/embed/so_JF6fuyko
www.youtube.com/embed/-s3tLbSR_Yk
www.billpapaioannou.ca/
1595 Upper James St Unit 4b
Hamilton, Ontario L9B 0H7
(905) 575-5478
(905) 575-7217
www.remaxescarpment.com/

