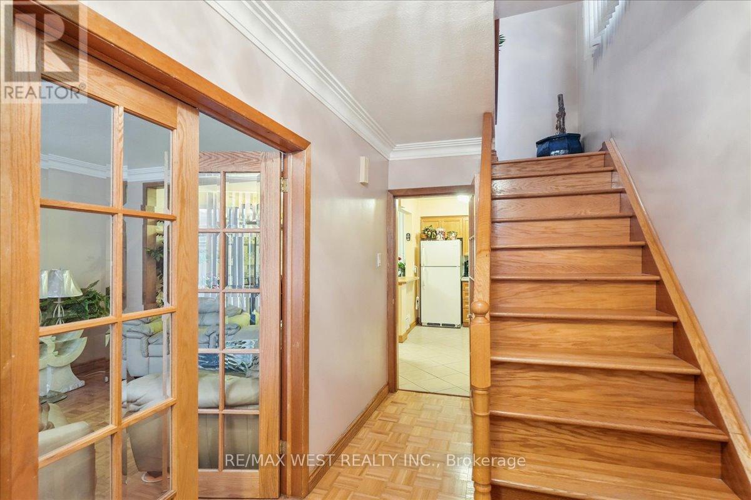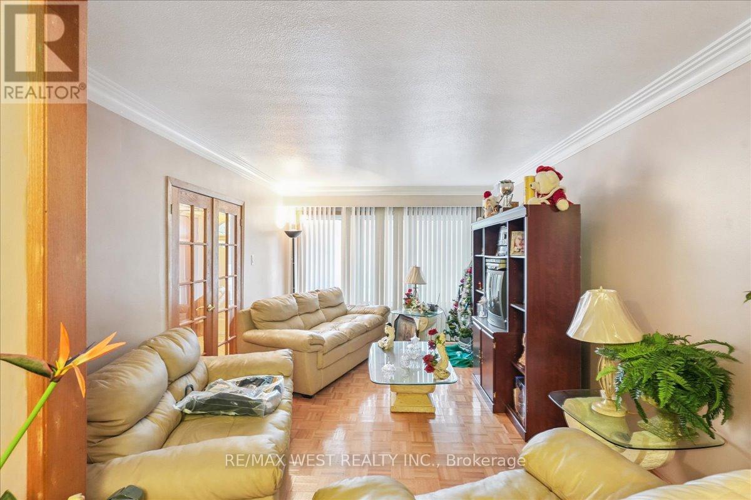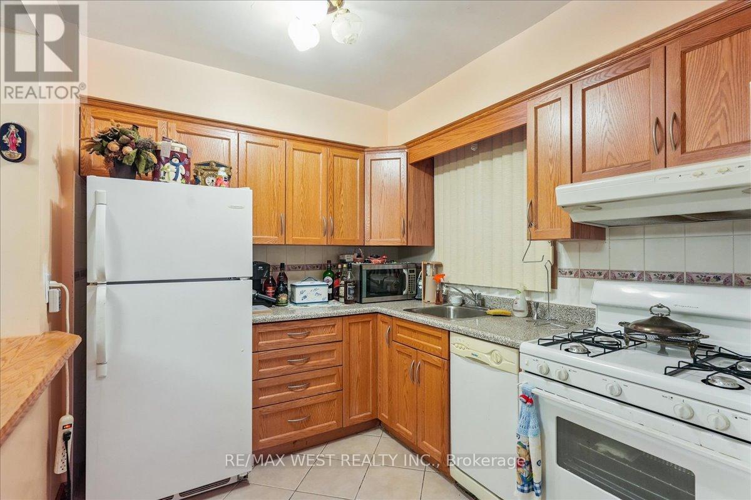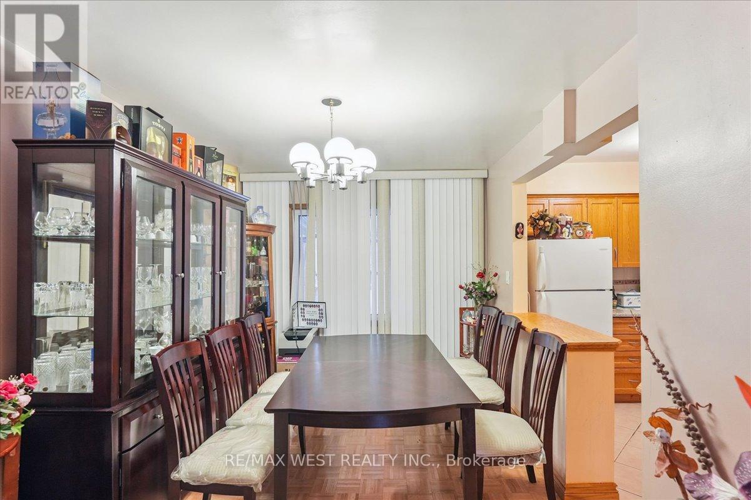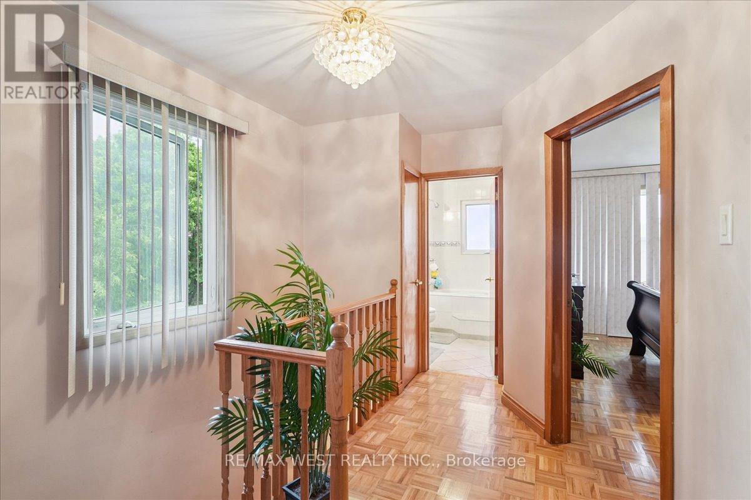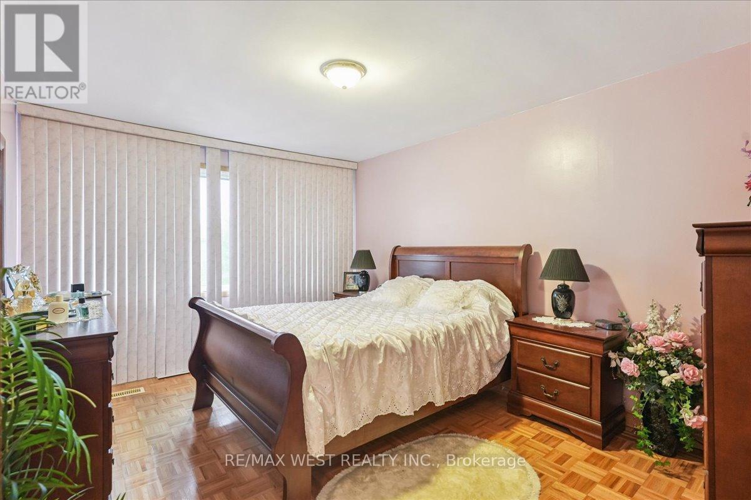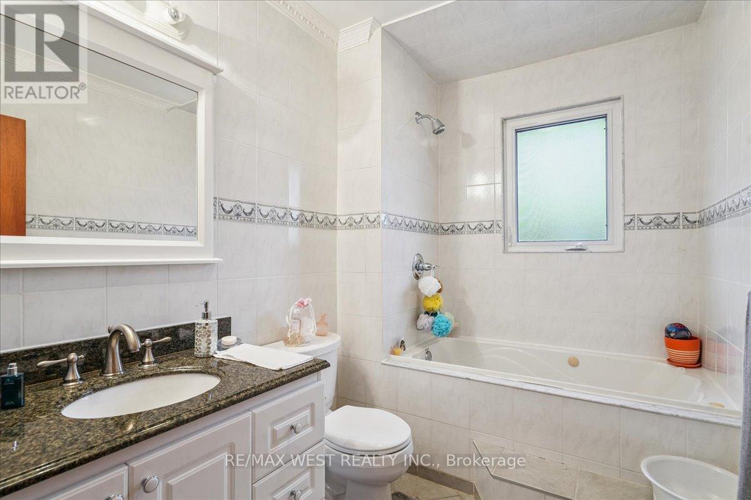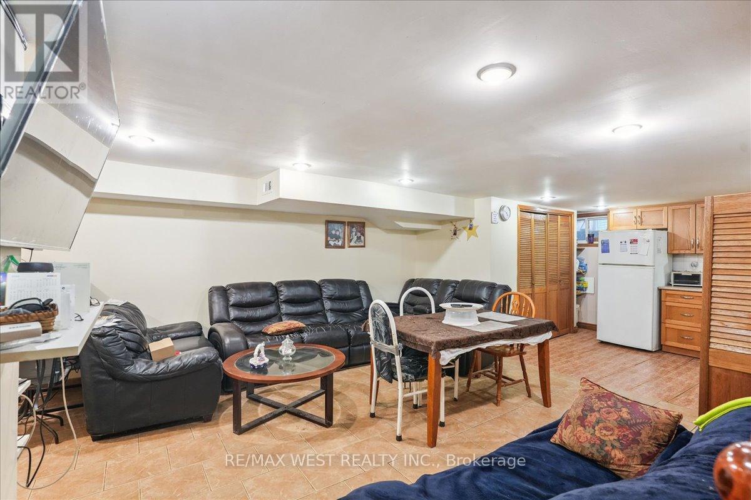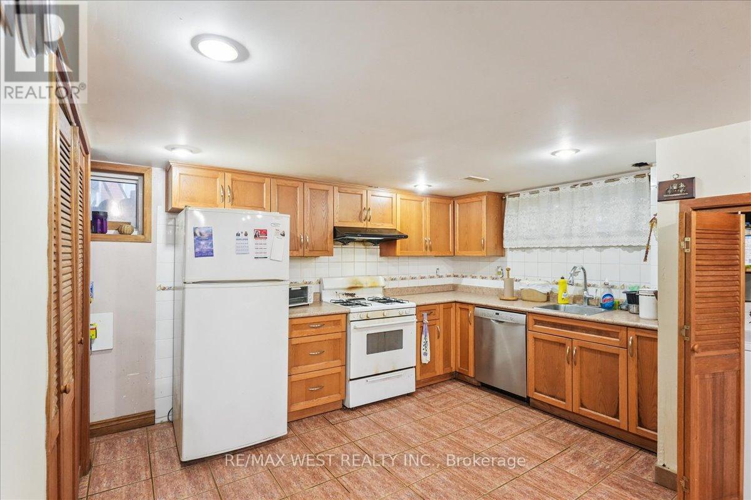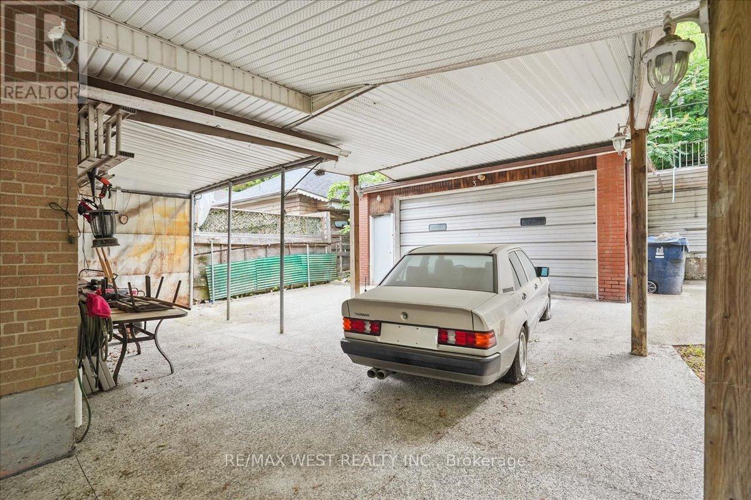3 Hilldale Road Nw Toronto, Ontario M6N 3Y1
3 Bedroom
2 Bathroom
1,100 - 1,500 ft2
Central Air Conditioning
Forced Air
$800,000
Recently renovated 3-bedroom semi in a desirable location with a rare extra-long private driveway and double garage. Functional layout with modern finishes throughout. Perfect for families, professionals, or investors. Move-in ready with updated kitchen and baths, bright living spaces, and great curb appeal. Enjoy privacy, parking, and space in one smart package. A must-see! (id:50886)
Property Details
| MLS® Number | W12253863 |
| Property Type | Single Family |
| Community Name | Rockcliffe-Smythe |
| Amenities Near By | Park, Public Transit |
| Equipment Type | Water Heater - Gas, Water Heater |
| Features | Irregular Lot Size, Sloping |
| Parking Space Total | 6 |
| Rental Equipment Type | Water Heater - Gas, Water Heater |
Building
| Bathroom Total | 2 |
| Bedrooms Above Ground | 3 |
| Bedrooms Total | 3 |
| Appliances | Dishwasher, Dryer, Stove, Washer, Window Coverings, Refrigerator |
| Basement Development | Finished |
| Basement Features | Separate Entrance |
| Basement Type | N/a (finished), N/a |
| Construction Status | Insulation Upgraded |
| Construction Style Attachment | Semi-detached |
| Cooling Type | Central Air Conditioning |
| Exterior Finish | Brick |
| Flooring Type | Parquet, Ceramic |
| Foundation Type | Unknown |
| Heating Fuel | Natural Gas |
| Heating Type | Forced Air |
| Stories Total | 2 |
| Size Interior | 1,100 - 1,500 Ft2 |
| Type | House |
| Utility Water | Municipal Water |
Parking
| Detached Garage | |
| Garage |
Land
| Acreage | No |
| Land Amenities | Park, Public Transit |
| Sewer | Sanitary Sewer |
| Size Depth | 209 Ft ,9 In |
| Size Frontage | 27 Ft ,7 In |
| Size Irregular | 27.6 X 209.8 Ft ; 209.75ft X27.62ft X210.64ft X27.63ft |
| Size Total Text | 27.6 X 209.8 Ft ; 209.75ft X27.62ft X210.64ft X27.63ft |
Rooms
| Level | Type | Length | Width | Dimensions |
|---|---|---|---|---|
| Second Level | Primary Bedroom | 4.34 m | 3.42 m | 4.34 m x 3.42 m |
| Second Level | Bedroom | 3.71 m | 2.58 m | 3.71 m x 2.58 m |
| Second Level | Bedroom | 2.56 m | 2.5 m | 2.56 m x 2.5 m |
| Basement | Recreational, Games Room | 5.4 m | 4.8 m | 5.4 m x 4.8 m |
| Basement | Kitchen | 2.58 m | 2.5 m | 2.58 m x 2.5 m |
| Main Level | Living Room | 4.78 m | 3.41 m | 4.78 m x 3.41 m |
| Main Level | Dining Room | 3.91 m | 2.51 m | 3.91 m x 2.51 m |
| Main Level | Kitchen | 3.8 m | 3.25 m | 3.8 m x 3.25 m |
Utilities
| Cable | Available |
| Electricity | Installed |
| Sewer | Installed |
Contact Us
Contact us for more information
Frank Leo
Broker
(416) 917-5466
www.youtube.com/embed/GnuC6hHH1cQ
www.getleo.com/
www.facebook.com/frankleoandassociates/?view_public_for=387109904730705
twitter.com/GetLeoTeam
www.linkedin.com/in/frank-leo-a9770445/
RE/MAX West Realty Inc.
(416) 760-0600
(416) 760-0900


