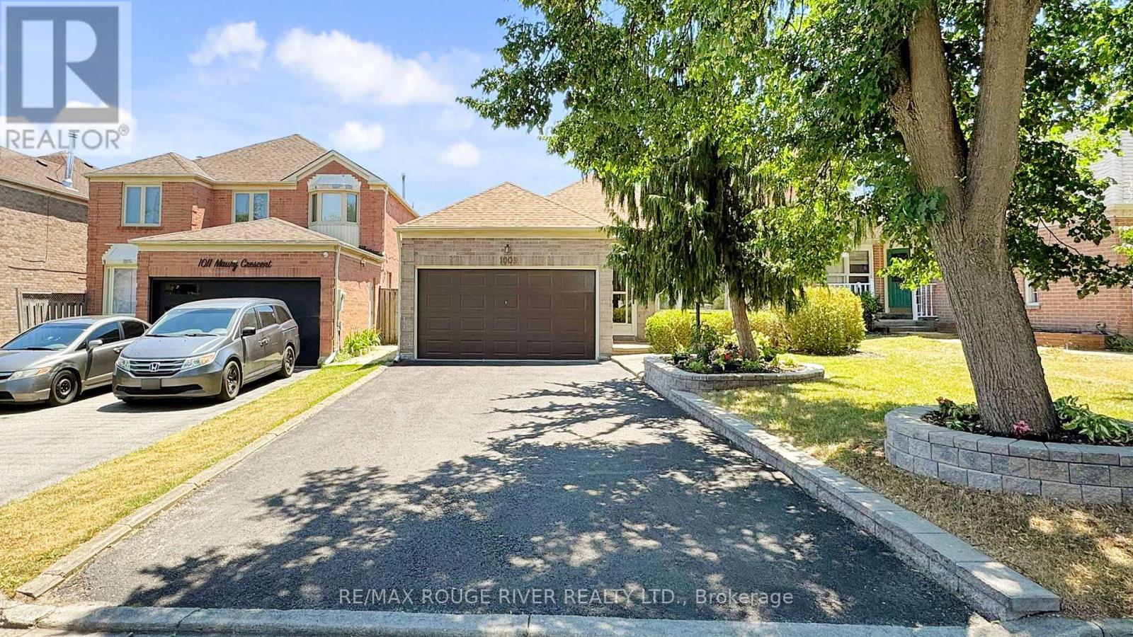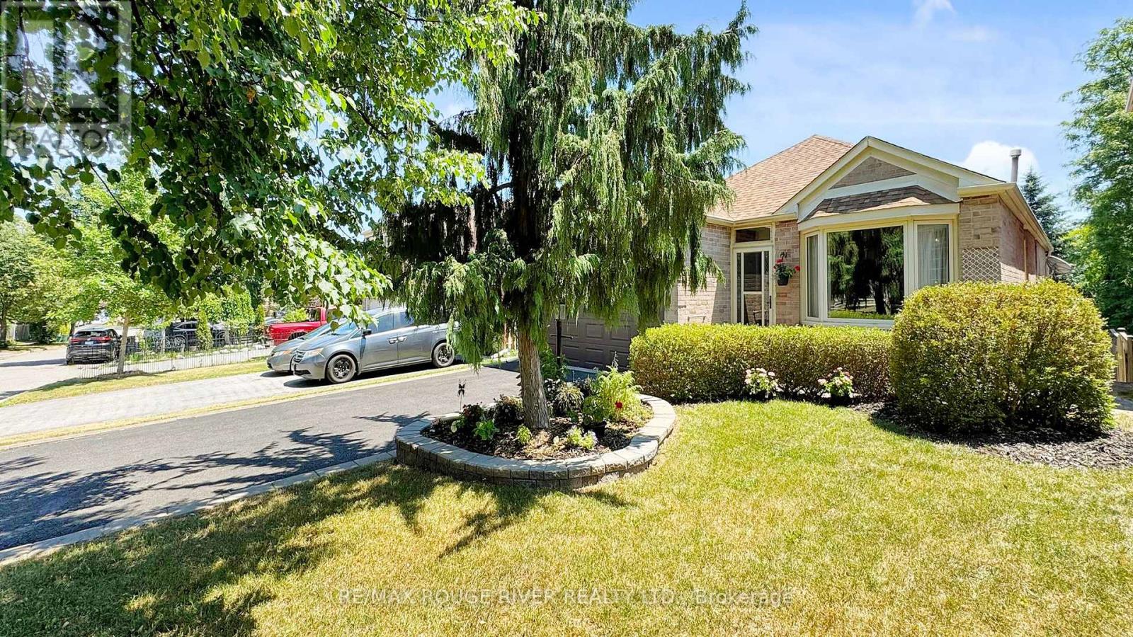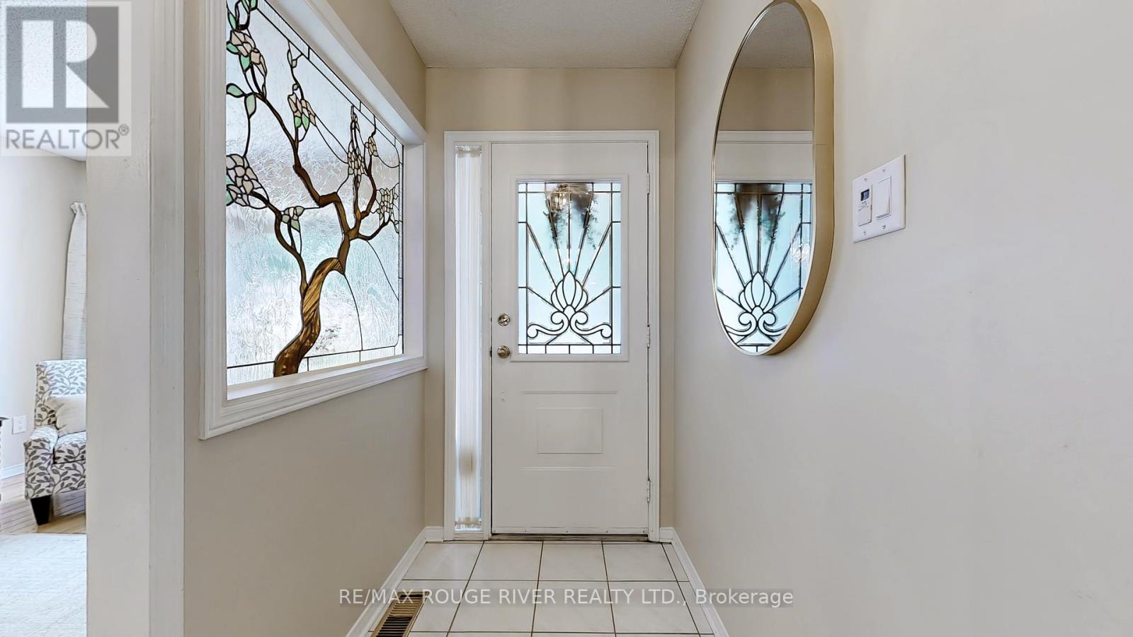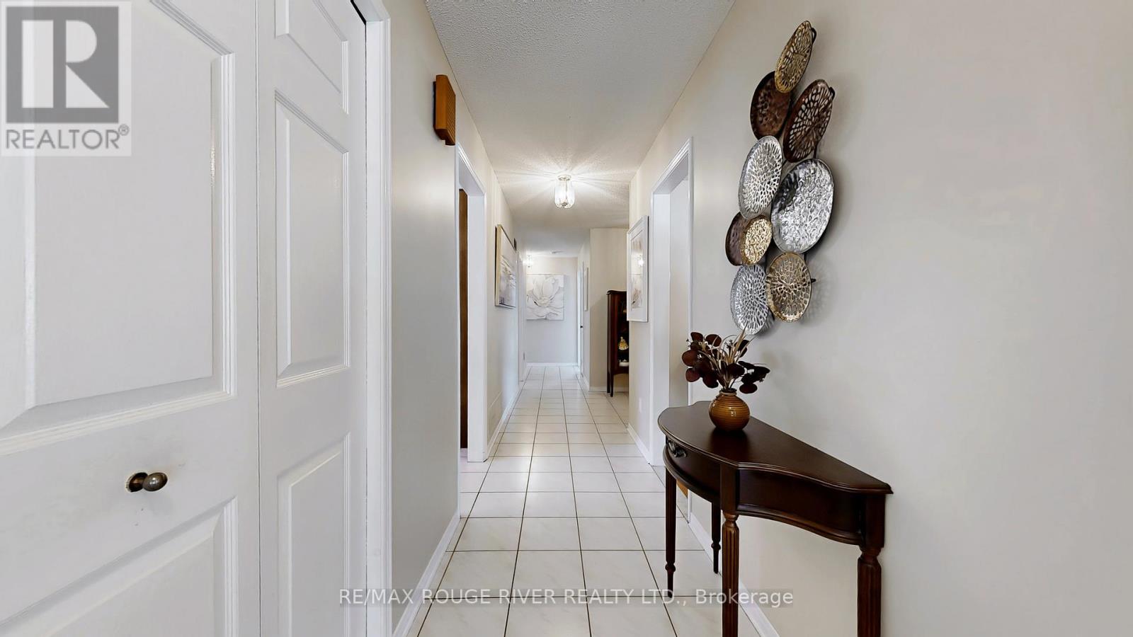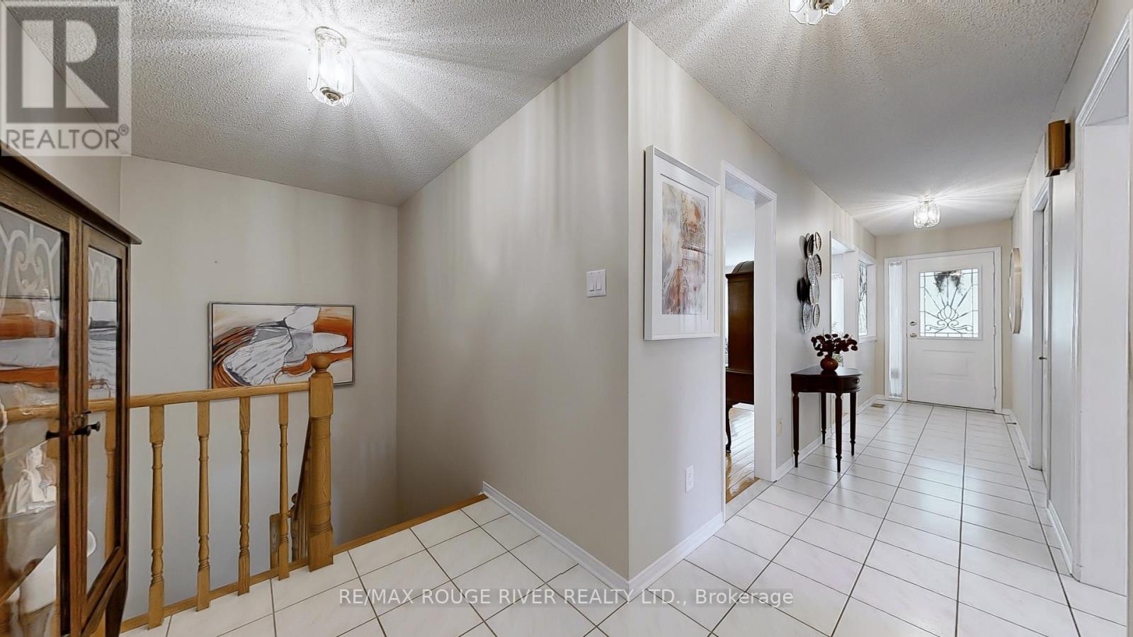1009 Maury Crescent Pickering, Ontario L1X 1P7
$949,000
A Must See BEAUTY!! Nestled In A Friendly Neighborhood In The Lynn Heights Community. It's a Well Maintained Bungalow with a Walkout Basement. The Finished Area In The Basement Is Above Ground and Features a Bedroom With A Large Window Overlooking The Backyard and a Double Closet, A 3pc Bathroom, Rec Room With A Wet Bar With Valance Lighting, Brick Fireplace with Electric Insert and a Walkout To A Patio and Professionally Landscaped Garden (2023). Inviting For Relaxation or Entertaining. Great For Guest, Large Family or Convert To Rental Income. The Furnace, Laundry and A Large Storage Area, and a Finished Room That Is Used As An Office Are All In The Unfinished Area. The Main Floor Has Large Principal Rooms, Sun Filled Open Concept Dining & Living Rooms with A Large Bay Window, Spacious Kitchen with Granite Counter Top and Under Mount Sink, and Breakfast Area, Lots of Windows. Primary Bedroom Features A 3 pc Ensuite, Sliding Glass Door Walk-Out To A Balcony with A Panoramic Backyard View - Perfect For Enjoying Summer Days and Nights with Your Tea, Coffee or A Glass of Wine, 2 Walk-in Closets. The Closet Across From The Walk-out Door is the Original Main Floor Laundry That Could Be Converted Back. The Plumbing Is Covered With The Shelving. Lovely Home. Upgrades To Bathrooms and Kitchen were Done in 2008 and 2016. Roof, Soffit and Eaves Trough Screening (2021), CAC (2022). No Side-Walk. Driveway for 4 Cars. (id:50886)
Open House
This property has open houses!
2:00 pm
Ends at:4:00 pm
2:00 pm
Ends at:4:00 pm
Property Details
| MLS® Number | E12253763 |
| Property Type | Single Family |
| Community Name | Liverpool |
| Amenities Near By | Park, Place Of Worship, Schools |
| Parking Space Total | 6 |
| Structure | Patio(s), Porch |
Building
| Bathroom Total | 3 |
| Bedrooms Above Ground | 2 |
| Bedrooms Below Ground | 1 |
| Bedrooms Total | 3 |
| Age | 31 To 50 Years |
| Amenities | Fireplace(s) |
| Appliances | Garage Door Opener Remote(s), Central Vacuum, Water Heater, Blinds, Dryer, Microwave, Stove, Washer, Refrigerator |
| Architectural Style | Bungalow |
| Basement Development | Partially Finished |
| Basement Features | Walk Out |
| Basement Type | N/a (partially Finished) |
| Construction Style Attachment | Detached |
| Cooling Type | Central Air Conditioning |
| Exterior Finish | Brick |
| Fire Protection | Smoke Detectors |
| Fireplace Present | Yes |
| Fireplace Total | 1 |
| Flooring Type | Hardwood, Ceramic, Carpeted |
| Foundation Type | Poured Concrete |
| Heating Fuel | Natural Gas |
| Heating Type | Forced Air |
| Stories Total | 1 |
| Size Interior | 2,000 - 2,500 Ft2 |
| Type | House |
| Utility Water | Municipal Water |
Parking
| Attached Garage | |
| Garage |
Land
| Acreage | No |
| Fence Type | Fenced Yard |
| Land Amenities | Park, Place Of Worship, Schools |
| Landscape Features | Landscaped, Lawn Sprinkler |
| Sewer | Sanitary Sewer |
| Size Depth | 110 Ft ,6 In |
| Size Frontage | 39 Ft ,7 In |
| Size Irregular | 39.6 X 110.5 Ft |
| Size Total Text | 39.6 X 110.5 Ft |
Rooms
| Level | Type | Length | Width | Dimensions |
|---|---|---|---|---|
| Basement | Office | 12.3 m | 11 m | 12.3 m x 11 m |
| Lower Level | Recreational, Games Room | 4.08 m | 7.28 m | 4.08 m x 7.28 m |
| Lower Level | Bedroom 3 | 3.39 m | 3.96 m | 3.39 m x 3.96 m |
| Main Level | Living Room | 3.96 m | 3.23 m | 3.96 m x 3.23 m |
| Main Level | Dining Room | 314 m | 3.23 m | 314 m x 3.23 m |
| Main Level | Kitchen | 2.56 m | 3.54 m | 2.56 m x 3.54 m |
| Main Level | Eating Area | 2.44 m | 3.54 m | 2.44 m x 3.54 m |
| Main Level | Primary Bedroom | 3.35 m | 4.42 m | 3.35 m x 4.42 m |
| Main Level | Bedroom 2 | 3.35 m | 3.69 m | 3.35 m x 3.69 m |
https://www.realtor.ca/real-estate/28539575/1009-maury-crescent-pickering-liverpool-liverpool
Contact Us
Contact us for more information
Bebee Bacchus
Salesperson
www.facebook.com/pages/REMAX-Rouge-River-Realty-Ltd-Brokerage/110494615711751
twitter.com/remaxrouge
6758 Kingston Road, Unit 1
Toronto, Ontario M1B 1G8
(416) 286-3993
(416) 286-3348
www.remaxrougeriver.com/

