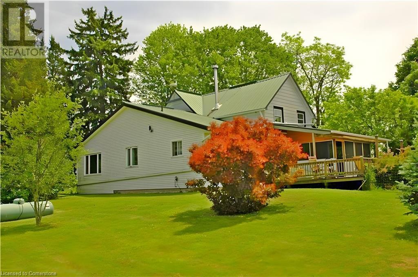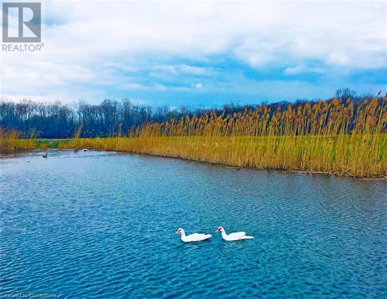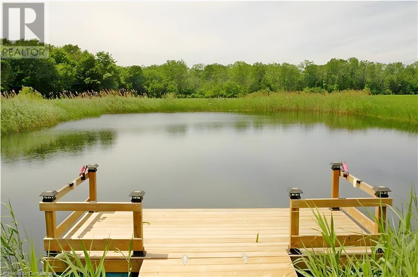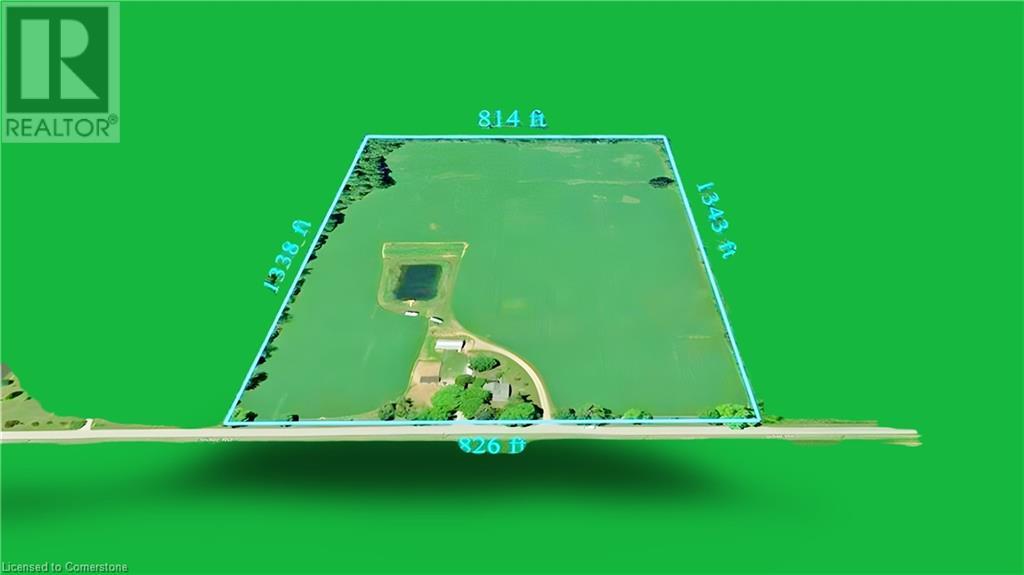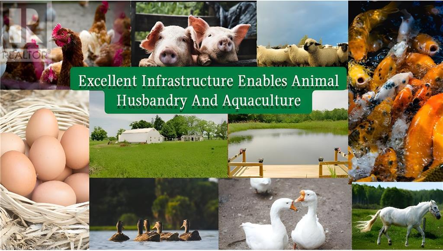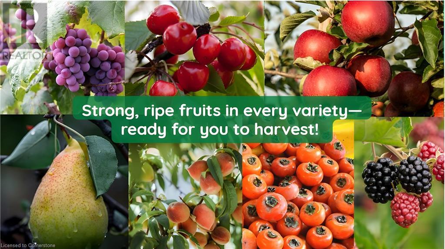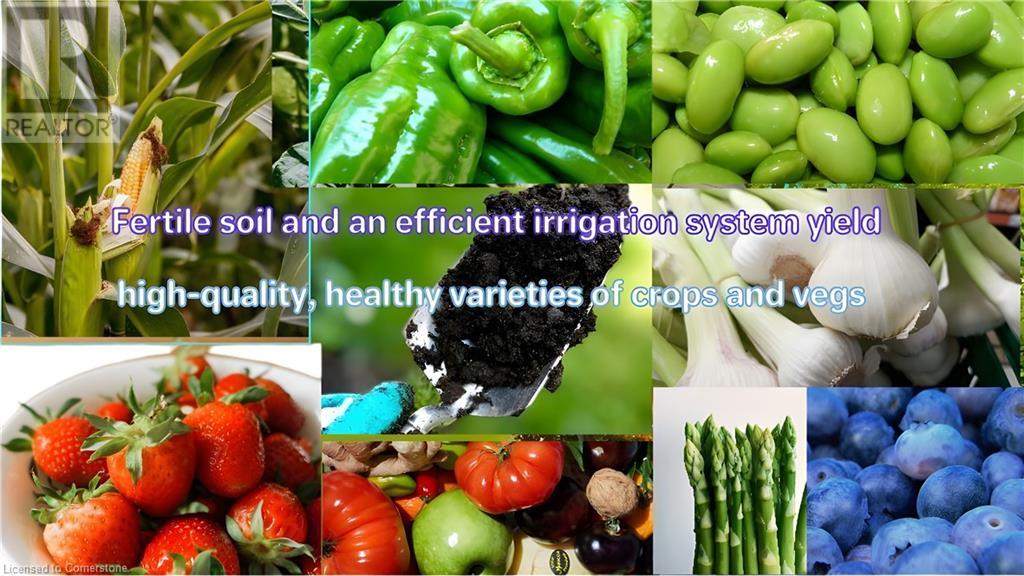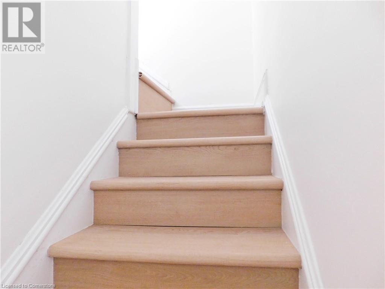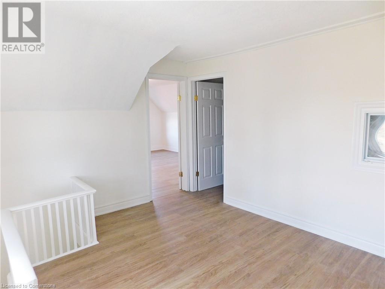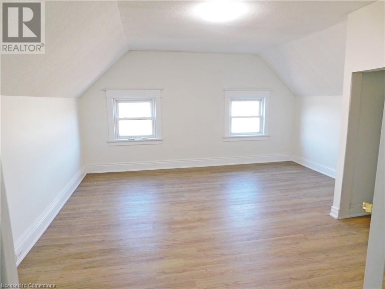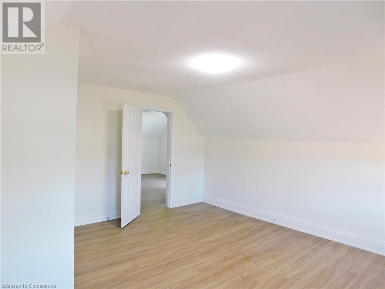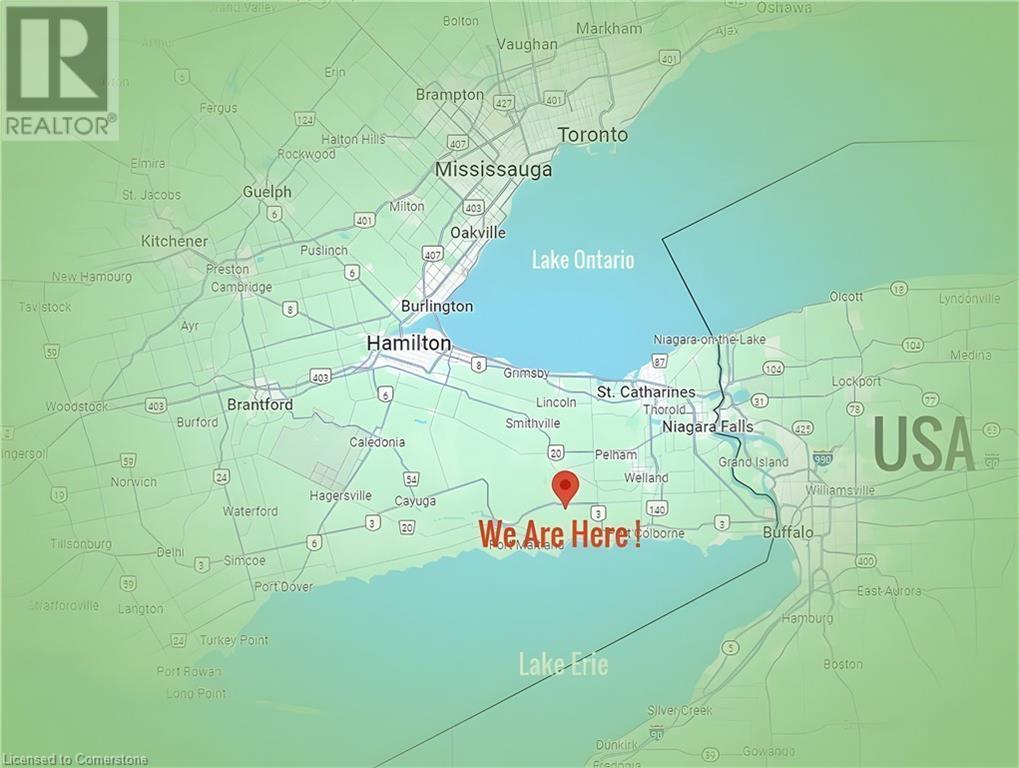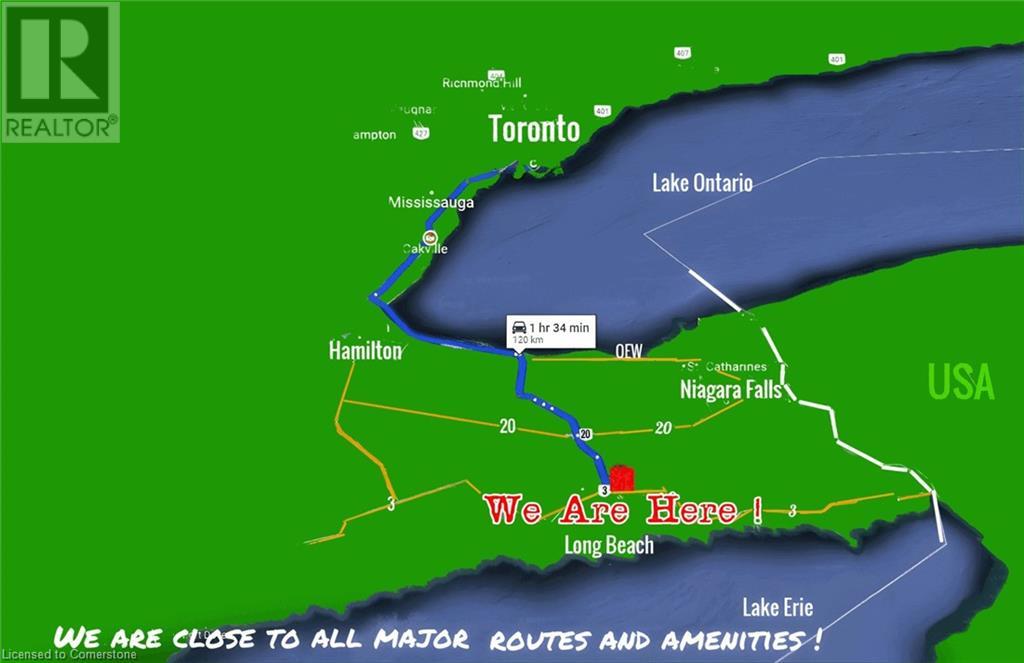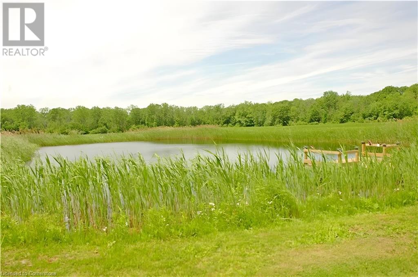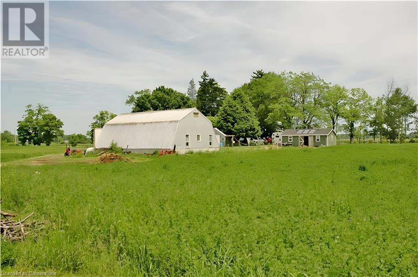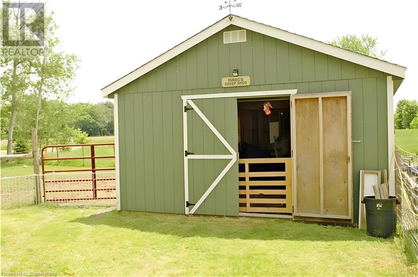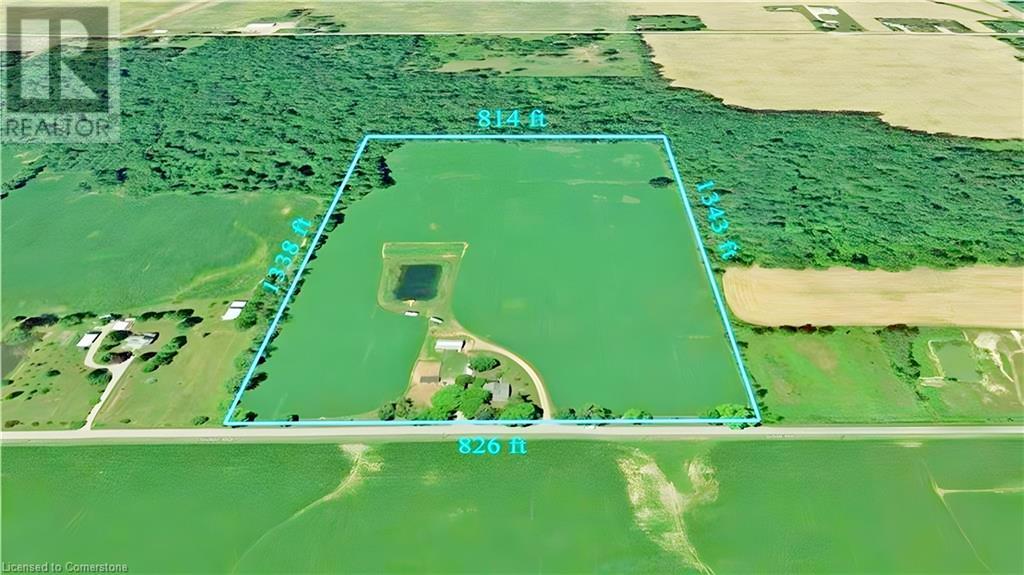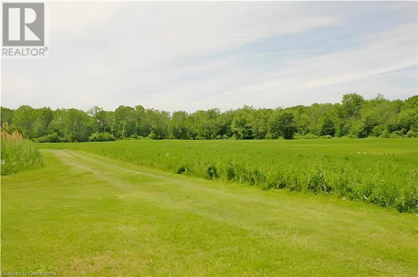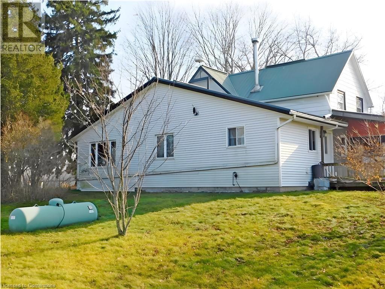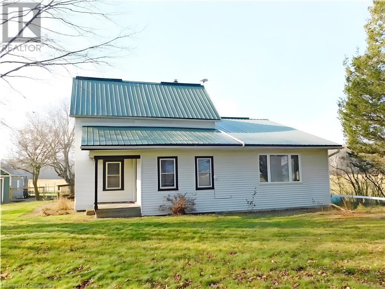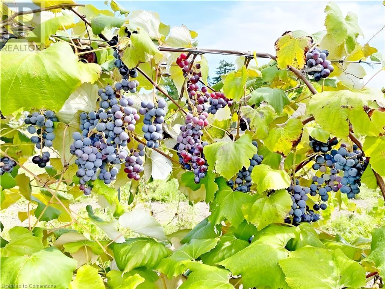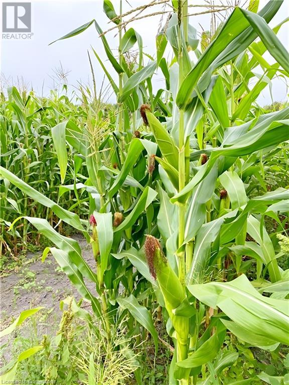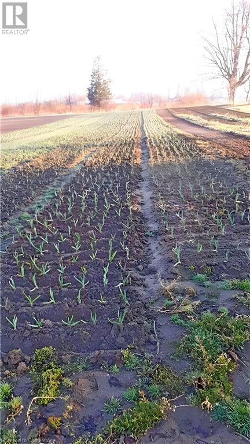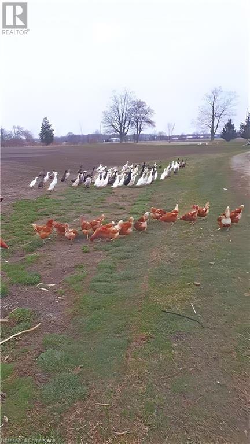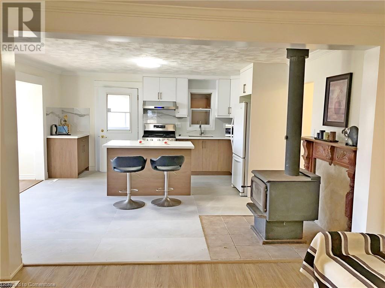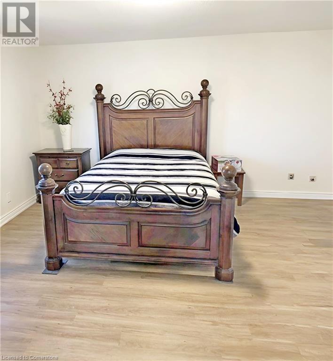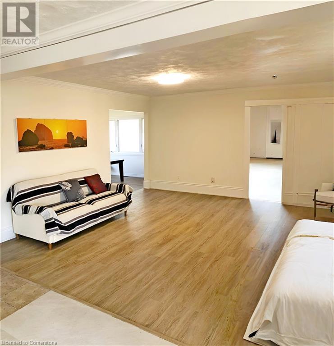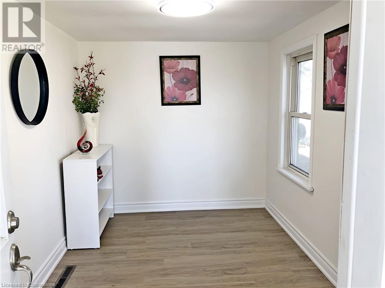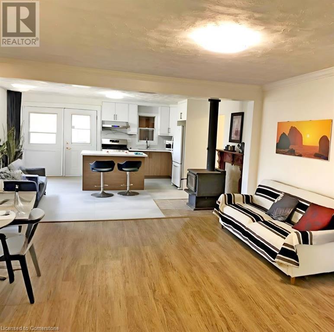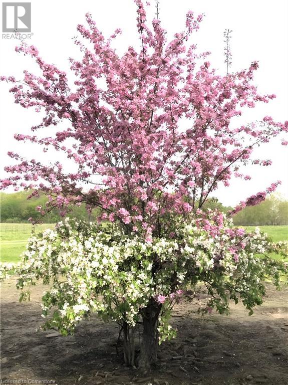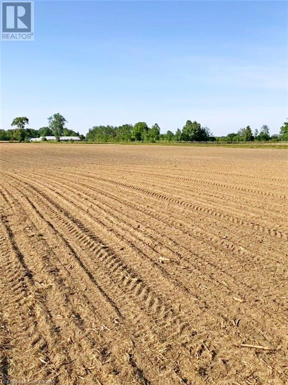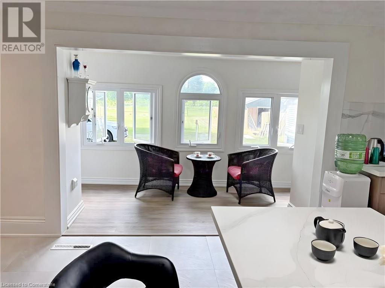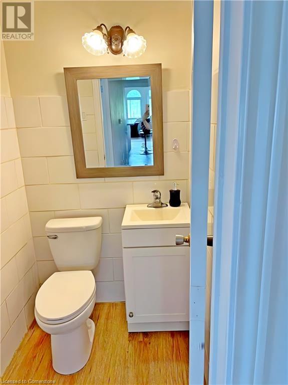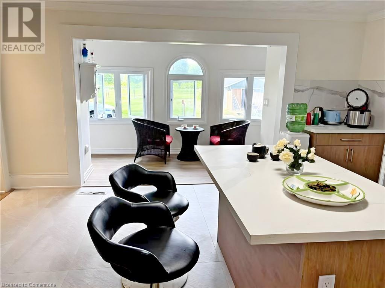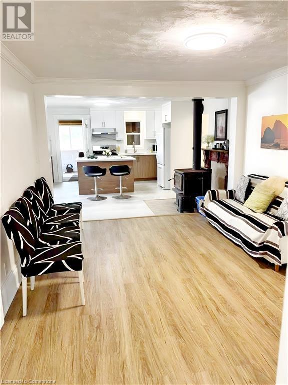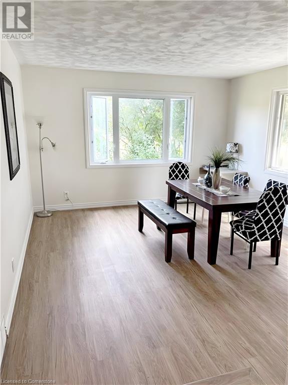43670 Sider Road Wainfleet, Ontario L0S 1V0
$1,290,000
Charming 25-Acre Farm Retreat in the Niagara Region – Priced for Quick Sale! Nestled in the scenic Niagara countryside near the quaint fishing town of Dunnville and just 1.5 hours from Toronto, this exceptional 25-acre working farm offers the perfect blend of rural charm and modern convenience. Located minutes from HWY 3 and a short drive to one of Niagara’s best-kept secrets—Long Beach—this property is ideal for nature lovers and entrepreneurs alike. The farm features highly desirable sandy loam, tile-drained soil—perfect for high-yield crops—and is framed by mature trees and lush landscape for year-round beauty and privacy. The recently renovated farmhouse is warm and inviting, boasting rustic hardwood floors, a durable metal roof, four bedrooms, two bathrooms, a spacious family room, a dedicated office, and a cozy wood stove in the living room for that authentic country feel. Outbuildings include a detached garage with workshop space, a large Quonset hut, and a newer 14’x24’ horse barn with hydro and water, currently used for chickens, ducks, pigs, and goats. The property is serviced by two wells (including a new one for the house) and a cistern. A stunning 25-foot-deep, fish-stocked pond adds to the property's charm—perfect for hobby fishing, summer paddling, or winter skating. The cultivated land includes: 6 acres of mature fruit trees (peach, apple, pear, cherry) 1 acre of table grapes (all approx. 6 years old and ready for full harvest) Additional fields planted with asparagus, garlic, sweet corn, soybeans, and various vegetables Organic practices are in place, and two hoop greenhouses extend the growing season, making this an excellent opportunity for market farming or homesteading. Whether you're seeking a peaceful country lifestyle or a turn-key agri-business opportunity, this unique property has it all. Motivated seller—don’t miss your chance to own a piece of Niagara’s farmland gem! (id:50886)
Property Details
| MLS® Number | 40746624 |
| Property Type | Single Family |
| Features | Crushed Stone Driveway, Country Residential |
| Parking Space Total | 7 |
Building
| Bathroom Total | 2 |
| Bedrooms Above Ground | 4 |
| Bedrooms Total | 4 |
| Appliances | Dishwasher |
| Architectural Style | 2 Level |
| Basement Development | Unfinished |
| Basement Type | Partial (unfinished) |
| Construction Style Attachment | Detached |
| Cooling Type | Central Air Conditioning |
| Exterior Finish | Metal, Vinyl Siding |
| Fixture | Ceiling Fans |
| Foundation Type | Unknown |
| Half Bath Total | 1 |
| Heating Fuel | Propane |
| Heating Type | Forced Air |
| Stories Total | 2 |
| Size Interior | 1,900 Ft2 |
| Type | House |
| Utility Water | Drilled Well |
Parking
| Detached Garage |
Land
| Acreage | Yes |
| Sewer | Septic System |
| Size Irregular | 25 |
| Size Total | 25 Ac|25 - 50 Acres |
| Size Total Text | 25 Ac|25 - 50 Acres |
| Zoning Description | A2 |
Rooms
| Level | Type | Length | Width | Dimensions |
|---|---|---|---|---|
| Second Level | Bedroom | 10'0'' x 13'0'' | ||
| Second Level | Bedroom | 17'10'' x 14'5'' | ||
| Main Level | Foyer | 10' x 10' | ||
| Main Level | 2pc Bathroom | 6' x 4' | ||
| Main Level | 3pc Bathroom | 6' x 7' | ||
| Main Level | Laundry Room | 8' x 10' | ||
| Main Level | Primary Bedroom | 14'10'' x 13'6'' | ||
| Main Level | Office | 8'7'' x 10'9'' | ||
| Main Level | Bedroom | 9'0'' x 12'0'' | ||
| Main Level | Family Room | 16'0'' x 14'0'' | ||
| Main Level | Living Room | 15'5'' x 11'10'' | ||
| Main Level | Kitchen | 14'0'' x 21'0'' |
https://www.realtor.ca/real-estate/28539932/43670-sider-road-wainfleet
Contact Us
Contact us for more information
Youming Zhao
Salesperson
www.youtube.com/embed/JZPQ6X0Lgi8
www.you-me.ca/
5111 New Street Unit 104
Burlington, Ontario L7L 1V2
(905) 637-1700
www.rightathomerealty.com/

