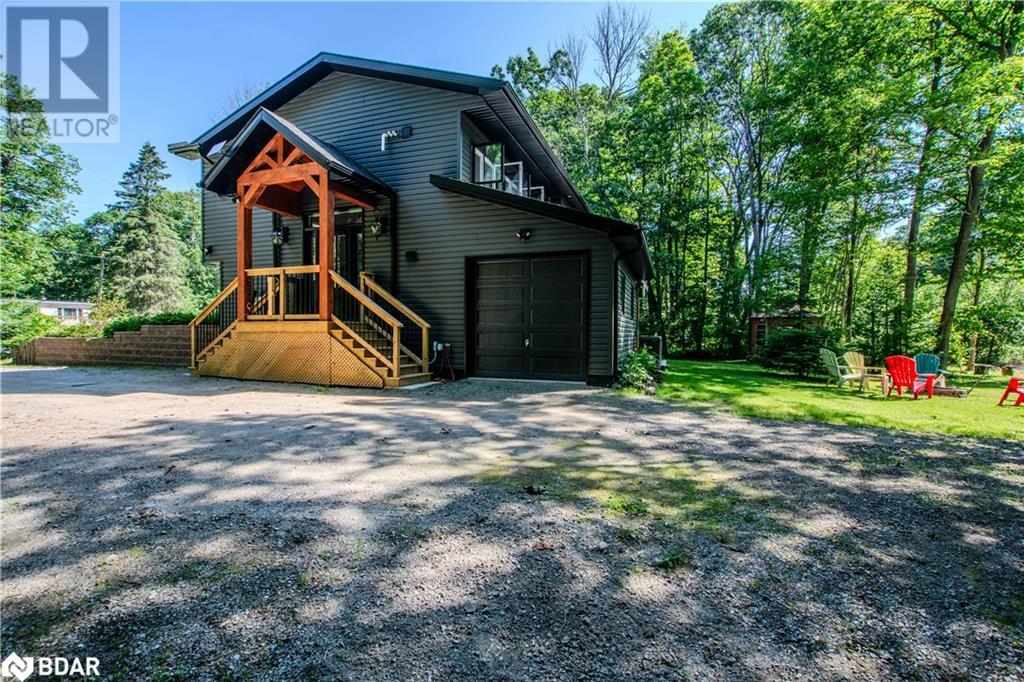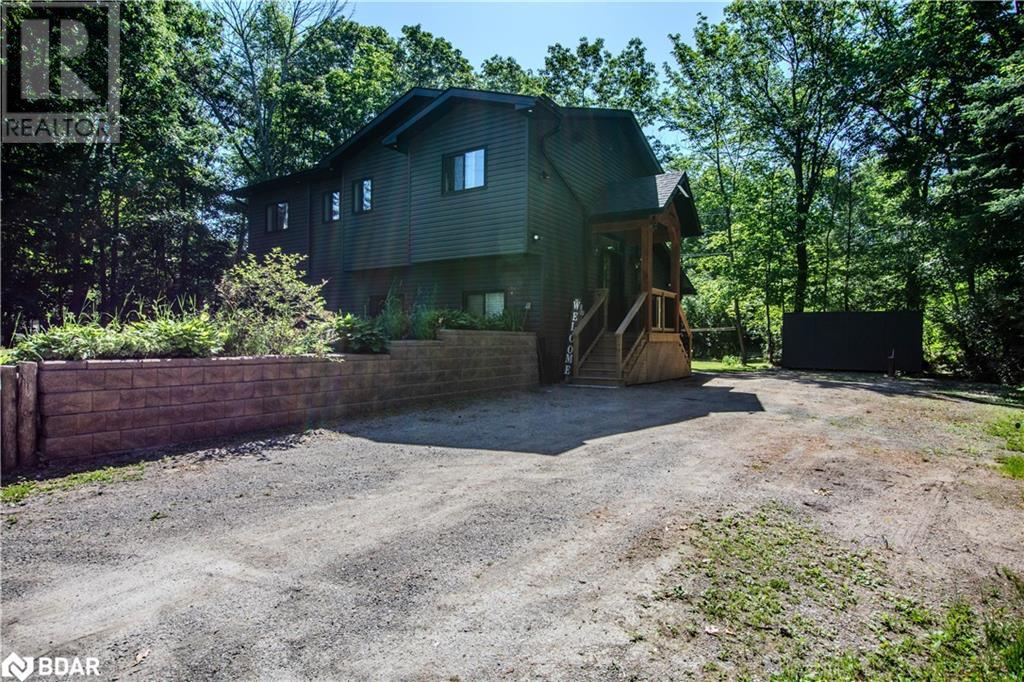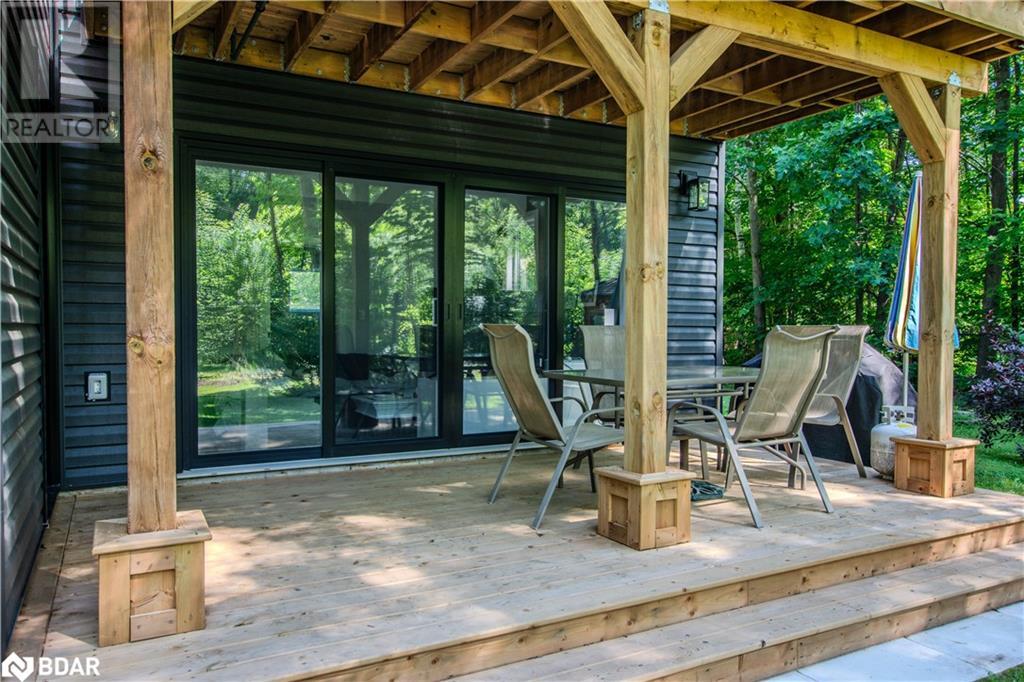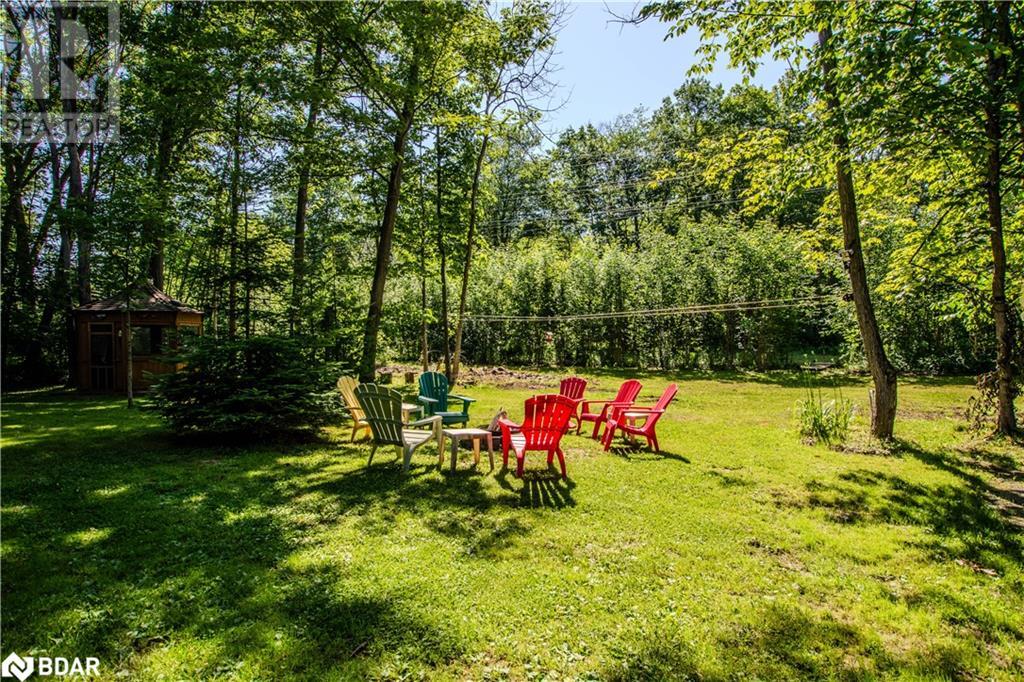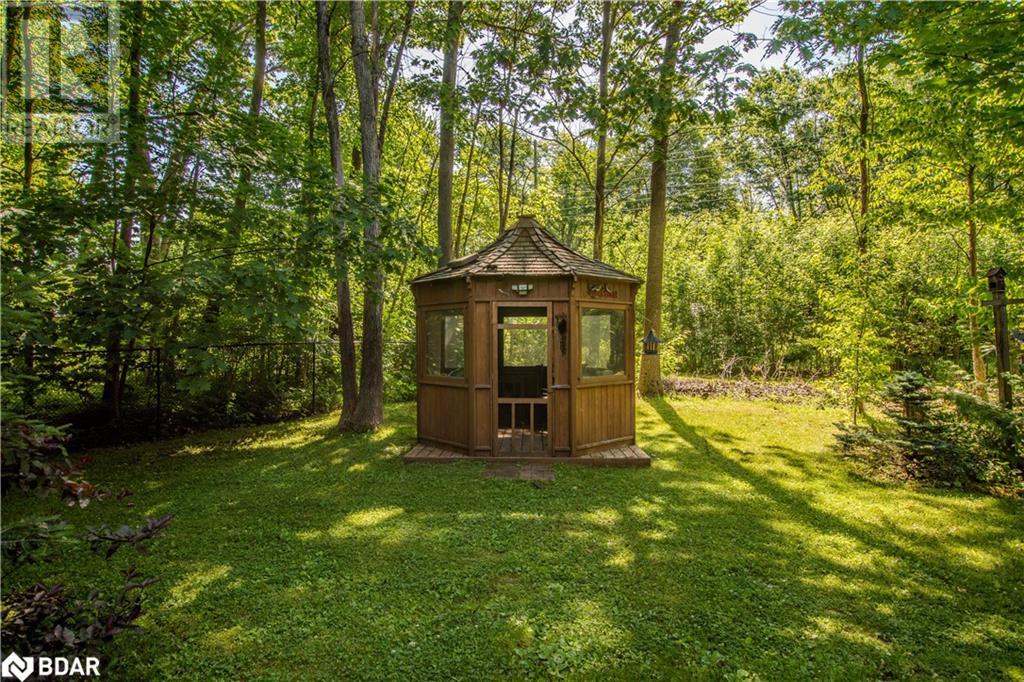39 Becketts Sideroad Road Tay Twp, Ontario L0K 2C0
$799,000
Welcome to your dream home—a brand new raised bungalow offering the perfect balance of tranquility, style, and functionality. Set on a private lot just 3 minutes from Hwy 400, this stunning 4-bedroom, 2-bath home is ideal for families, weekend escapes, or multi-generational living. The spacious open-concept layout features cathedral ceiling in the living room, luxury finishes throughout, a gas stove, electric fireplace, and high-end appliances. There's potential for an in-law suite, and the large private yard backs onto crown land, offering peace, privacy, and natural beauty. An octagon gazebo and 8' x 16' shed are included, along with a 50 amp EV/RV hookup and a natural gas BBQ line for outdoor convenience. Located just minutes from the boat launch and scenic Tay Trail, this energy-efficient home offers everyday comfort and the opportunity to enjoy a serene, nature-connected lifestyle. Book your private showing today.Welcome to your dream home—a brand new raised bungalow offering the perfect balance of tranquility, style, and functionality. Set on a private lot just 3 minutes from Hwy 400, this stunning 4-bedroom, 2-bath home is ideal for families, weekend escapes, or multi-generational living. The spacious open-concept layout features cathedral ceiling in the living room, luxury finishes throughout, a gas stove, electric fireplace, and high-end appliances. There's potential for an in-law suite, and the large private yard backs onto crown land, offering peace, privacy, and natural beauty. An octagon gazebo and 8' x 16' shed are included, along with a 50 amp EV/RV hookup and a natural gas BBQ line for outdoor convenience. Located just minutes from the boat launch and scenic Tay Trail, this energy-efficient home offers everyday comfort and the opportunity to enjoy a serene, nature-connected lifestyle. Book your private showing today. (id:50886)
Property Details
| MLS® Number | 40746589 |
| Property Type | Single Family |
| Amenities Near By | Golf Nearby, Hospital, Marina, Park |
| Features | Ravine |
| Parking Space Total | 8 |
Building
| Bathroom Total | 2 |
| Bedrooms Above Ground | 2 |
| Bedrooms Below Ground | 2 |
| Bedrooms Total | 4 |
| Appliances | Dishwasher, Microwave, Refrigerator, Stove, Water Softener |
| Architectural Style | Raised Bungalow |
| Basement Development | Finished |
| Basement Type | Full (finished) |
| Construction Style Attachment | Detached |
| Cooling Type | Central Air Conditioning |
| Exterior Finish | Vinyl Siding |
| Heating Fuel | Natural Gas |
| Stories Total | 1 |
| Size Interior | 1,100 Ft2 |
| Type | House |
| Utility Water | Well |
Parking
| Attached Garage |
Land
| Access Type | Highway Nearby |
| Acreage | No |
| Land Amenities | Golf Nearby, Hospital, Marina, Park |
| Sewer | Septic System |
| Size Frontage | 100 Ft |
| Size Total Text | Under 1/2 Acre |
| Zoning Description | Res |
Rooms
| Level | Type | Length | Width | Dimensions |
|---|---|---|---|---|
| Lower Level | Great Room | 11'7'' x 22'0'' | ||
| Lower Level | Bedroom | 10'10'' x 9'10'' | ||
| Lower Level | Bedroom | 10'6'' x 10'10'' | ||
| Lower Level | 3pc Bathroom | 7'8'' x 7'10'' | ||
| Main Level | Kitchen | 6'6'' x 8'5'' | ||
| Main Level | Dining Room | 11'7'' x 8'0'' | ||
| Main Level | Great Room | 11'7'' x 15'4'' | ||
| Main Level | Bedroom | 9'0'' x 9'2'' | ||
| Main Level | Primary Bedroom | 9'4'' x 10'10'' | ||
| Main Level | 4pc Bathroom | 10'2'' x 9'7'' |
https://www.realtor.ca/real-estate/28540554/39-becketts-sideroad-road-tay-twp
Contact Us
Contact us for more information
Marta Branch
Salesperson
martayourhome.ca
4711 Yonge St 10 Floor, Unit: Suite B
Toronto, Ontario M2N 6K8
(866) 530-7737
www.exprealty.ca/

