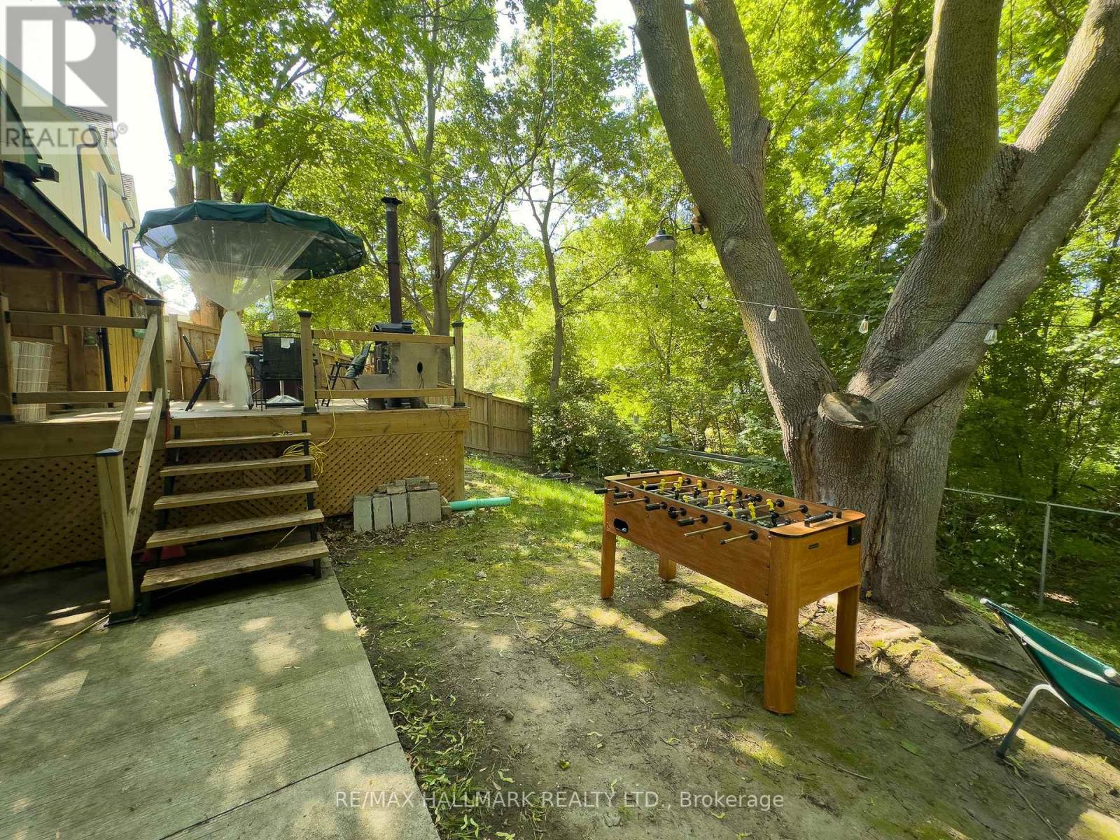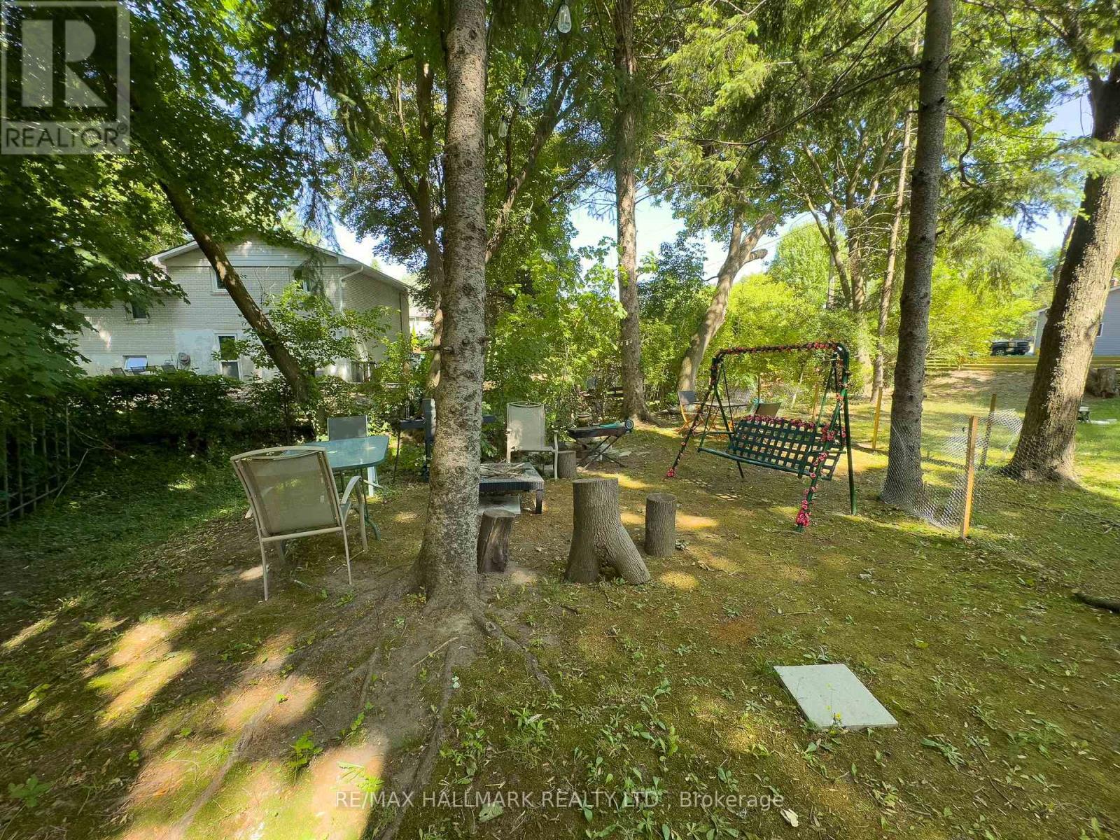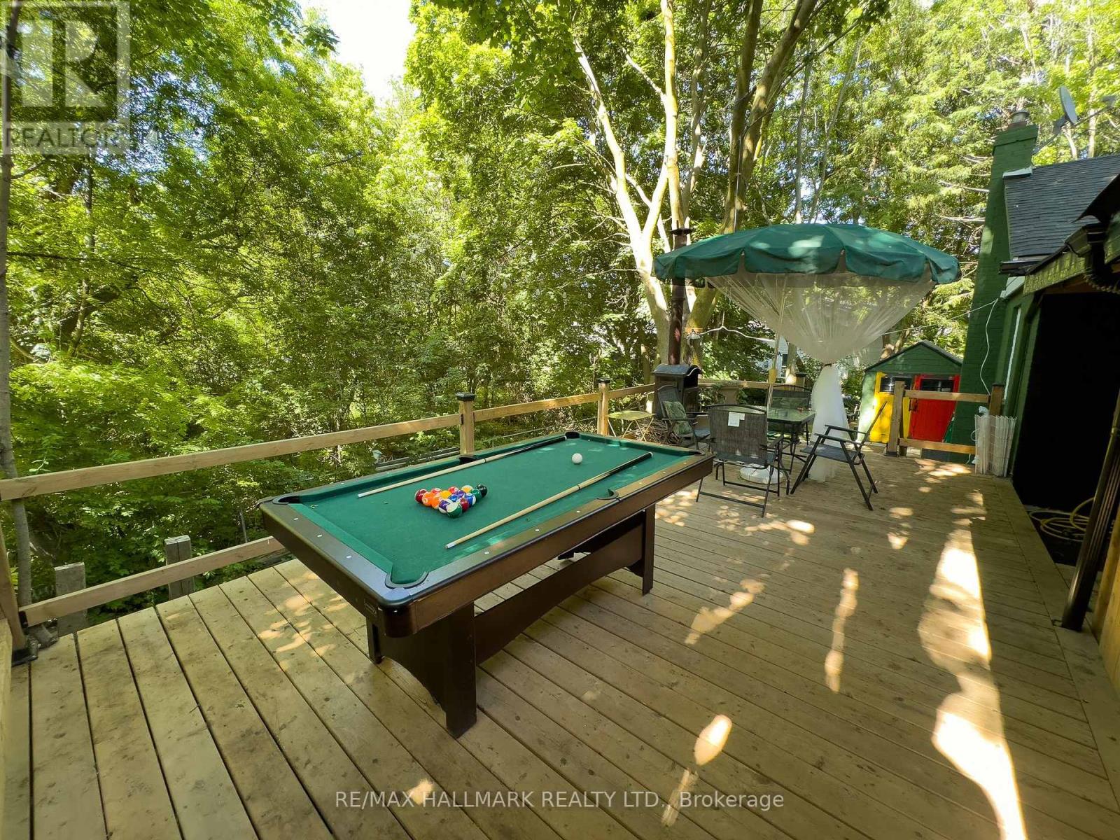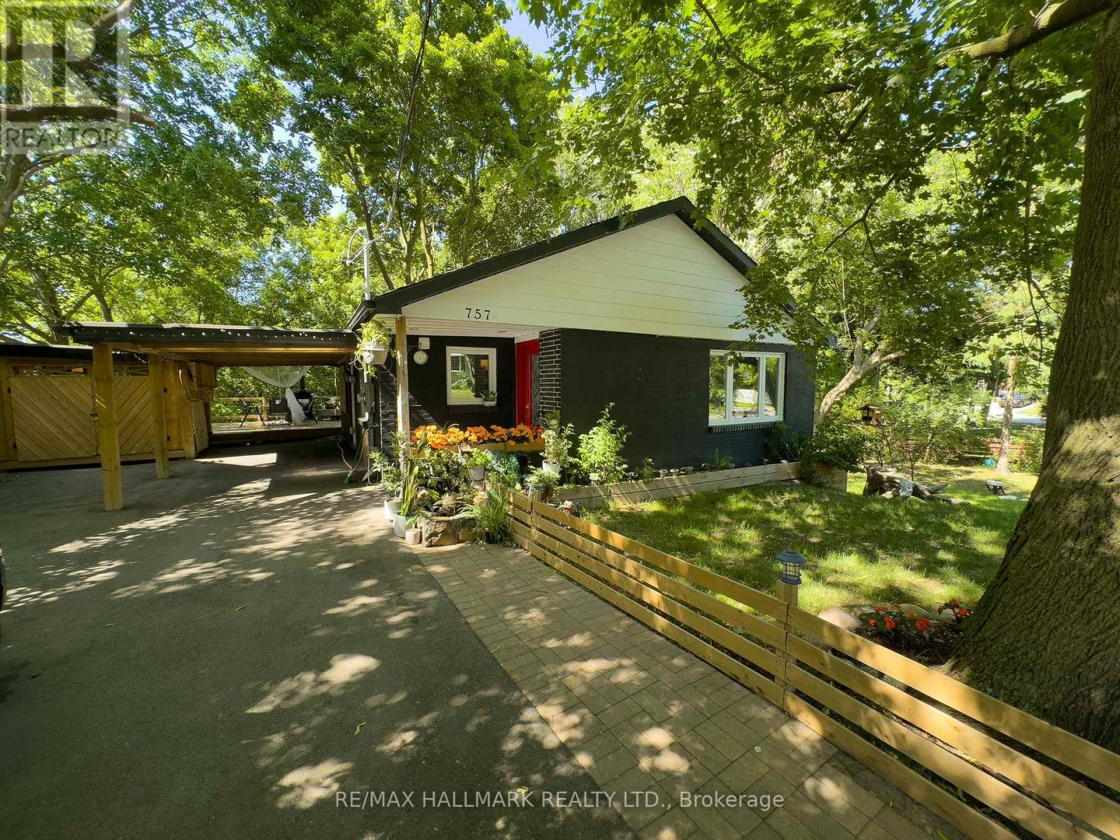757 Srigley Street Newmarket, Ontario L3Y 1X6
3 Bedroom
3 Bathroom
700 - 1,100 ft2
Bungalow
Fireplace
Central Air Conditioning
Forced Air
$899,000
Bright and Beautiful Walk-Out Basement 757 Srigley St, Newmarket. This charming walk-out basement offers a spacious 1-bedroom layout with an open-concept Living/Dining area and a fully equipped kitchen. The entire space has been completely renovated, offering modern finishes throughout. Additional features: Ensuite laundry, use of backyard, & all appliances, utilities are extra. Conveniently Located Near Highway 404,Go Train Station, Hospital, shopping, etc. Fully Renovated property nice view ,well income property (id:50886)
Property Details
| MLS® Number | N12190121 |
| Property Type | Single Family |
| Community Name | Gorham-College Manor |
| Features | Guest Suite, In-law Suite |
| Parking Space Total | 2 |
Building
| Bathroom Total | 3 |
| Bedrooms Above Ground | 2 |
| Bedrooms Below Ground | 1 |
| Bedrooms Total | 3 |
| Amenities | Fireplace(s), Separate Electricity Meters |
| Appliances | Water Meter, Water Heater |
| Architectural Style | Bungalow |
| Basement Development | Finished |
| Basement Features | Separate Entrance, Walk Out |
| Basement Type | N/a (finished) |
| Construction Style Attachment | Detached |
| Cooling Type | Central Air Conditioning |
| Exterior Finish | Brick Facing, Stone |
| Fireplace Present | Yes |
| Foundation Type | Block |
| Heating Fuel | Natural Gas |
| Heating Type | Forced Air |
| Stories Total | 1 |
| Size Interior | 700 - 1,100 Ft2 |
| Type | House |
| Utility Water | Municipal Water |
Parking
| Carport | |
| No Garage |
Land
| Acreage | No |
| Sewer | Sanitary Sewer |
| Size Depth | 78 Ft ,2 In |
| Size Frontage | 100 Ft |
| Size Irregular | 100 X 78.2 Ft |
| Size Total Text | 100 X 78.2 Ft |
Rooms
| Level | Type | Length | Width | Dimensions |
|---|---|---|---|---|
| Main Level | Bedroom | 4.1 m | 4.5 m | 4.1 m x 4.5 m |
| Main Level | Bedroom 2 | 4.1 m | 5 m | 4.1 m x 5 m |
| Main Level | Foyer | 1 m | 1 m | 1 m x 1 m |
| Main Level | Kitchen | 4.1 m | 5 m | 4.1 m x 5 m |
| Main Level | Living Room | 4.5 m | 6 m | 4.5 m x 6 m |
Contact Us
Contact us for more information
Hamid Reza Safipoor
Broker
www.propertiz.ca/
RE/MAX Hallmark Realty Ltd.
685 Sheppard Ave E #401
Toronto, Ontario M2K 1B6
685 Sheppard Ave E #401
Toronto, Ontario M2K 1B6
(416) 494-7653
(416) 494-0016





















































