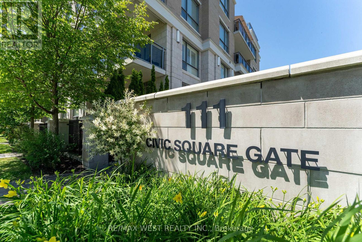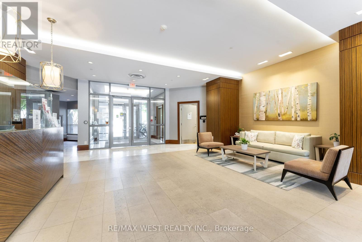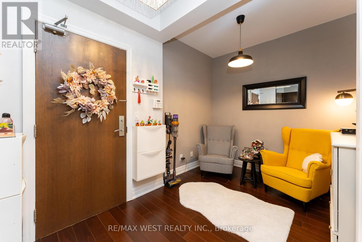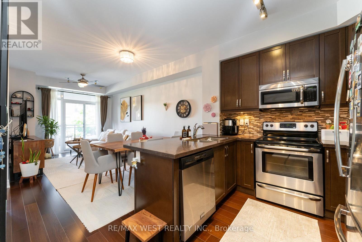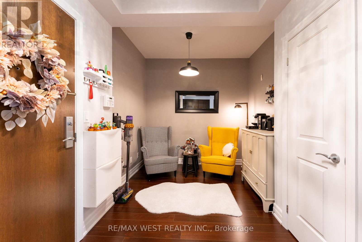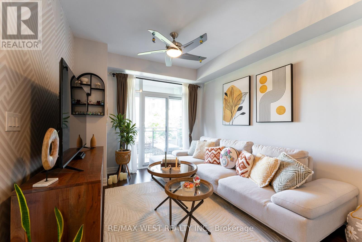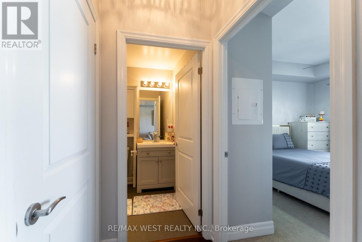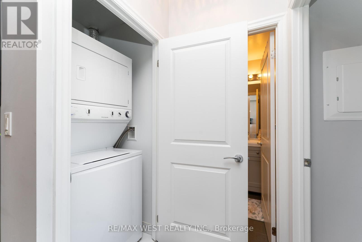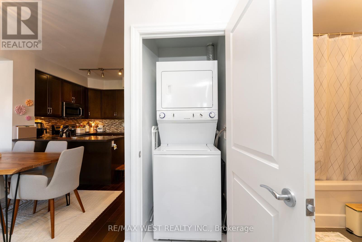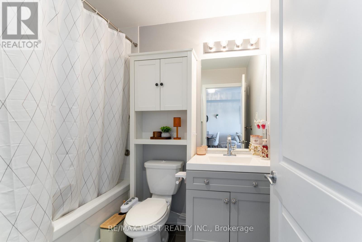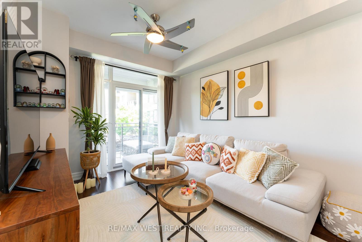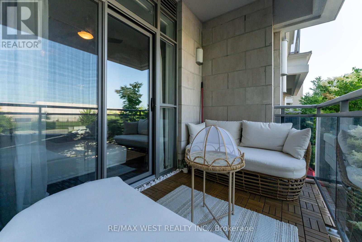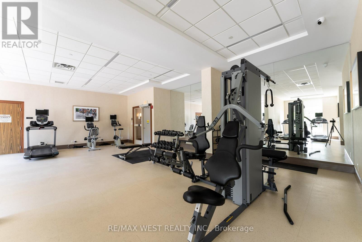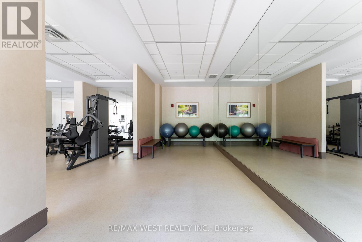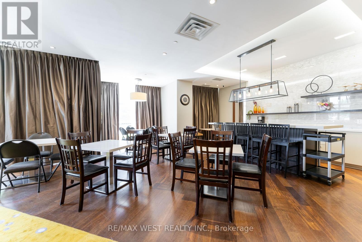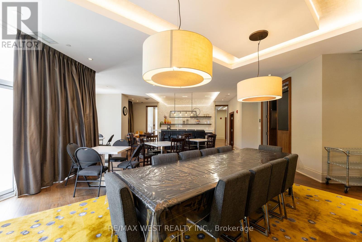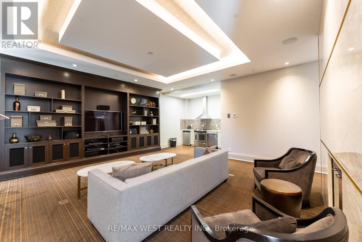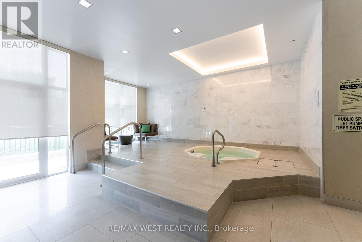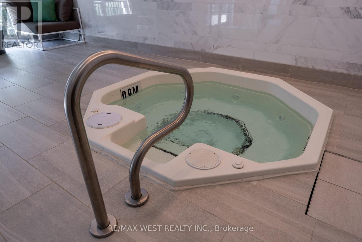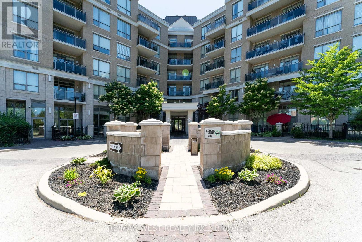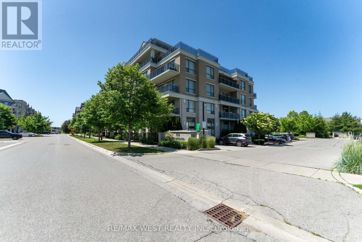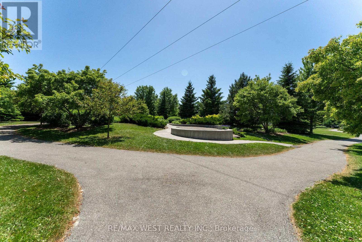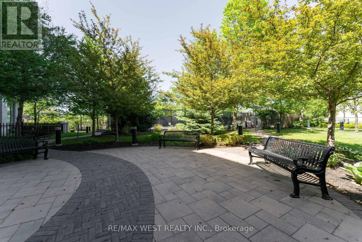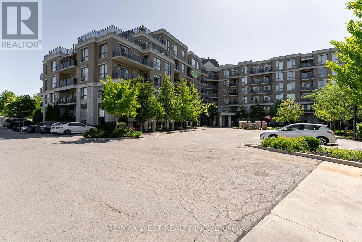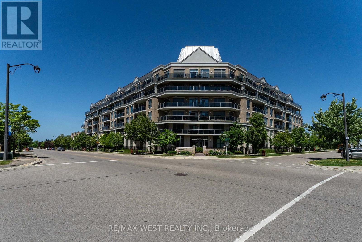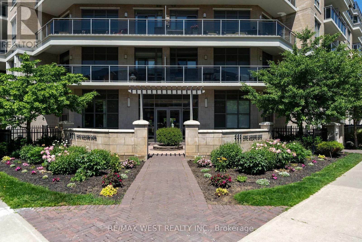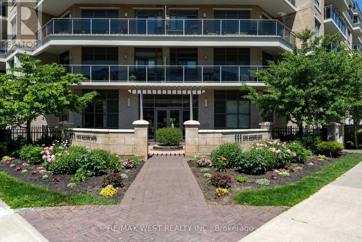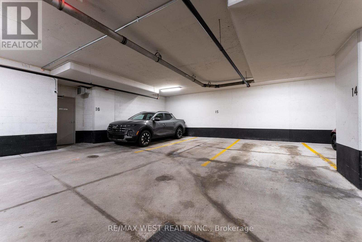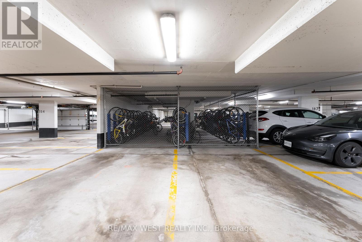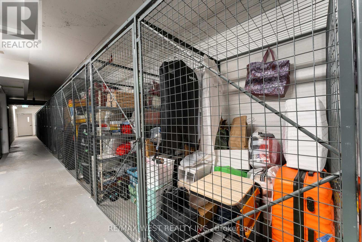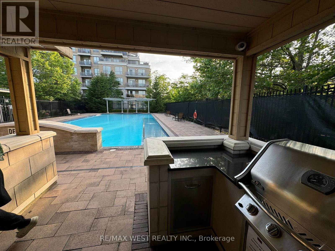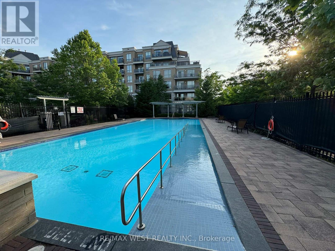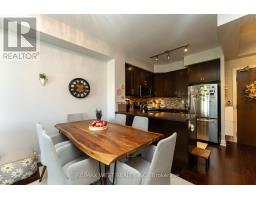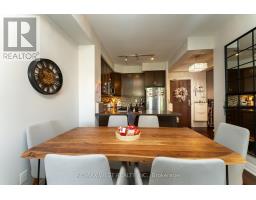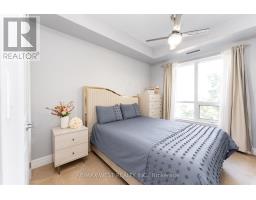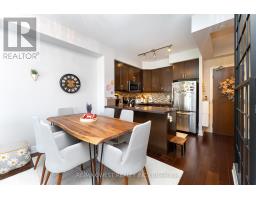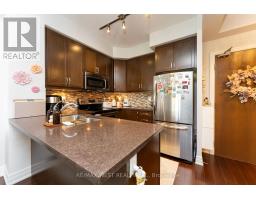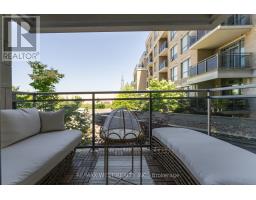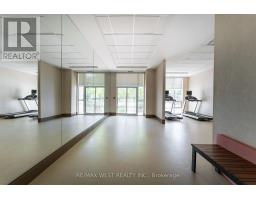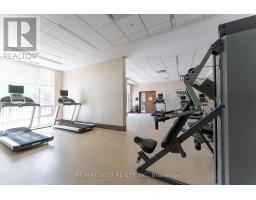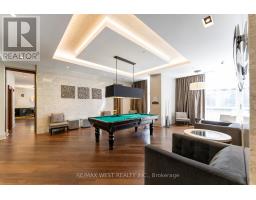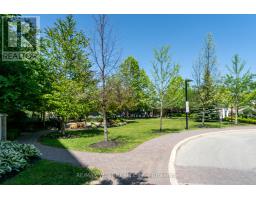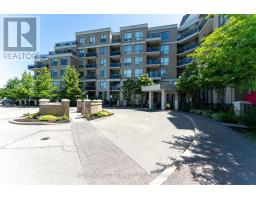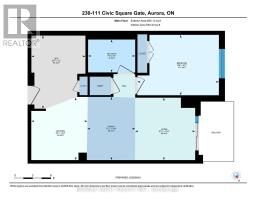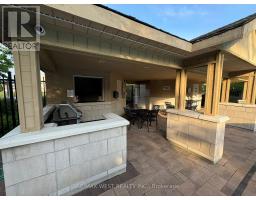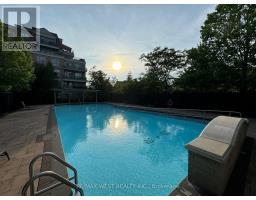230 - 111 Civic Square Gate Aurora, Ontario L4G 0S6
$735,000Maintenance, Common Area Maintenance, Insurance, Parking
$621.52 Monthly
Maintenance, Common Area Maintenance, Insurance, Parking
$621.52 MonthlyUnique 1 + Den Condominium apartment for sale in the exceptional building ---Luxurious Ridgewood II at the hearth of the Aurora. Well maintained large unit. 9 feet ceiling, large Balcony, East views with an Abundance of morning sunshine, granite countertops in kitchen, stainless steel appliances. Extra den for your office need/ guests or dining room options many amenities in the building, outdoor pool, guest suites, beautiful garden, hot tub walking distance to senior centre, restaurants, shopping, public transportation. Unit has 1 Parking and 2 Lockers included. (id:50886)
Property Details
| MLS® Number | N12257225 |
| Property Type | Single Family |
| Community Name | Bayview Wellington |
| Amenities Near By | Hospital, Park, Public Transit, Schools |
| Community Features | Pet Restrictions |
| Equipment Type | None |
| Features | Balcony, Guest Suite |
| Parking Space Total | 1 |
| Rental Equipment Type | None |
Building
| Bathroom Total | 1 |
| Bedrooms Above Ground | 1 |
| Bedrooms Below Ground | 1 |
| Bedrooms Total | 2 |
| Amenities | Fireplace(s), Separate Heating Controls, Storage - Locker |
| Appliances | All, Window Coverings |
| Cooling Type | Central Air Conditioning |
| Exterior Finish | Brick |
| Fireplace Present | Yes |
| Flooring Type | Hardwood |
| Foundation Type | Concrete |
| Heating Fuel | Natural Gas |
| Heating Type | Heat Pump |
| Size Interior | 600 - 699 Ft2 |
| Type | Apartment |
Parking
| Underground | |
| Garage |
Land
| Acreage | No |
| Land Amenities | Hospital, Park, Public Transit, Schools |
Rooms
| Level | Type | Length | Width | Dimensions |
|---|---|---|---|---|
| Main Level | Kitchen | 3.15 m | 2.82 m | 3.15 m x 2.82 m |
| Main Level | Living Room | 5.43 m | 3.14 m | 5.43 m x 3.14 m |
| Main Level | Dining Room | 5.43 m | 3.14 m | 5.43 m x 3.14 m |
| Main Level | Primary Bedroom | 4.1 m | 3.04 m | 4.1 m x 3.04 m |
| Main Level | Den | 2.74 m | 2 m | 2.74 m x 2 m |
Contact Us
Contact us for more information
Ozgur Boyacioglu
Broker
(647) 771-9551
www.ozzrealtor.ca/
96 Rexdale Blvd.
Toronto, Ontario M9W 1N7
(416) 745-2300
(416) 745-1952
www.remaxwest.com/

