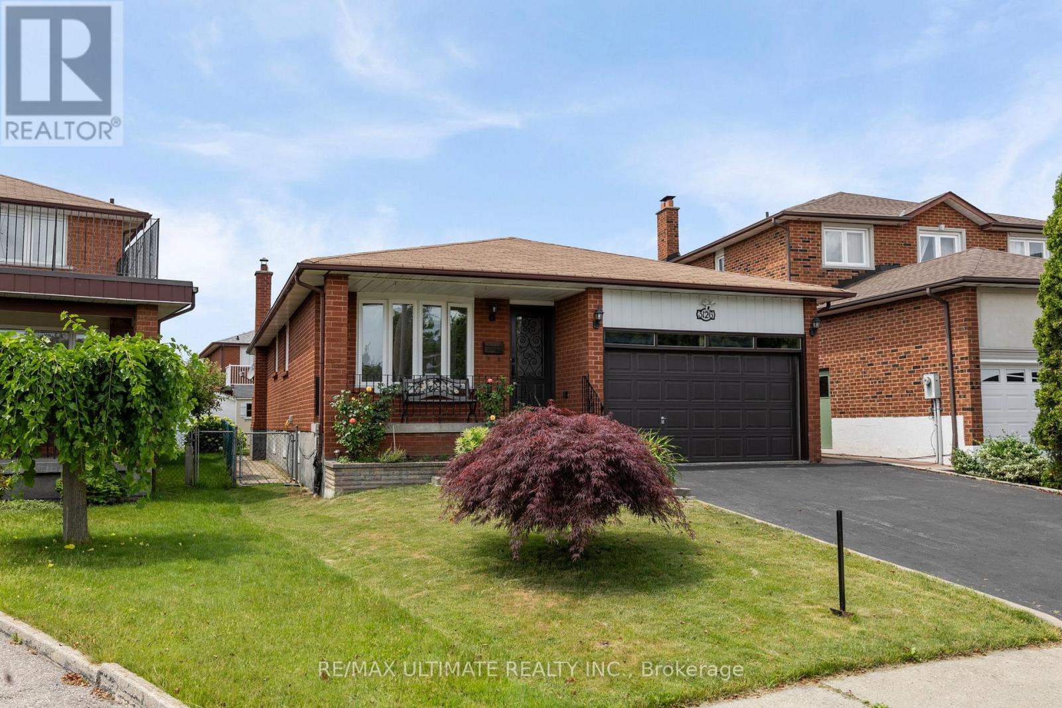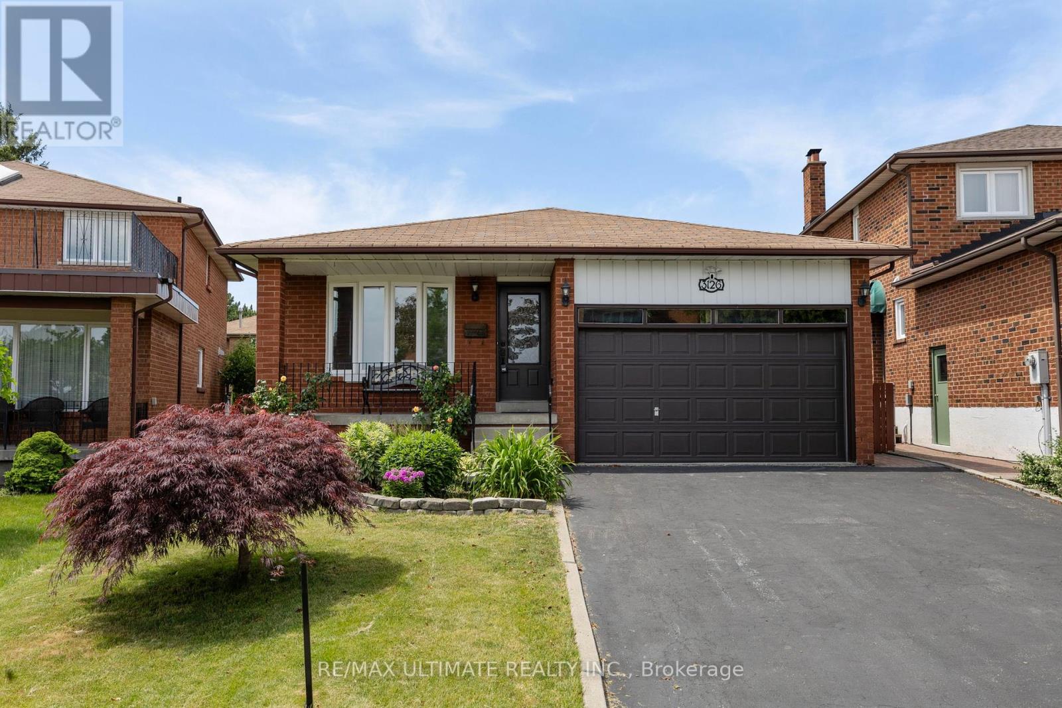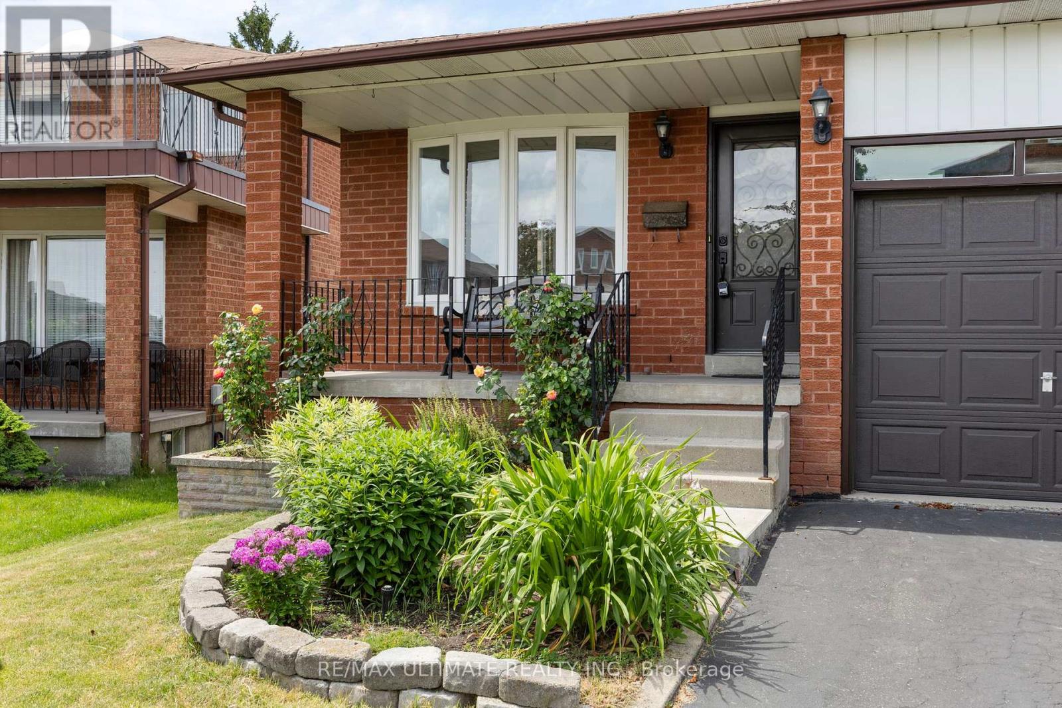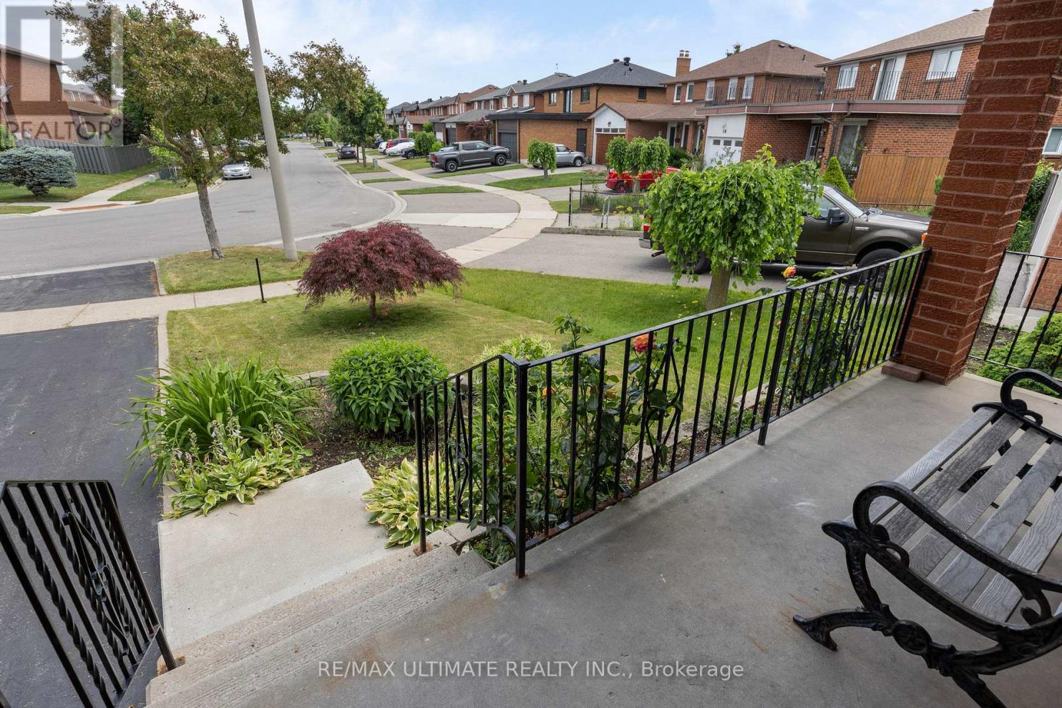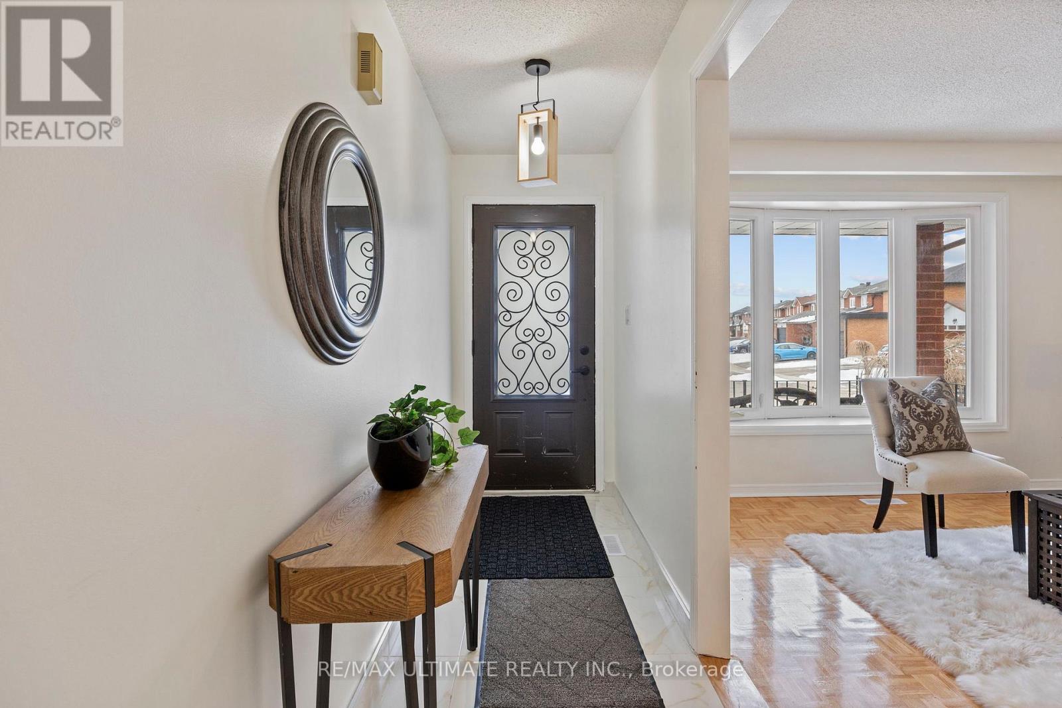3126 Nawbrook Road Mississauga, Ontario L4X 2V5
$1,149,000
Charming 3-Bedroom Bungalow with In-Law Suite in Desirable Applewood! Welcome to this beautifully maintained, move-in-ready bungalow nestled in the sought-after Applewood community. This sun-filled home offers a bright and spacious main floor with three generously sized bedrooms, a renovated full bathroom, and an inviting dining area perfect for hosting family and friends. Walk out from the main level to a private backyard oasis ideal for relaxing or entertaining. The fully finished lower level features a versatile in-law suite with a separate entrance, complete with its kitchen, bathroom, bedroom, and generous living spaceperfect for extended family or additional income potential. Enjoy the convenience of a private driveway with parking for multiple vehicles and a location that puts you minutes from top-rated schools, parks, shopping, and public transit. A fantastic opportunity to own a lovingly cared-for family home in one of Mississauga's most established neighbourhoods. Don't miss out book your private showing today! (id:50886)
Property Details
| MLS® Number | W12255976 |
| Property Type | Single Family |
| Community Name | Applewood |
| Equipment Type | Air Conditioner, Water Heater, Furnace |
| Features | Gazebo, In-law Suite |
| Parking Space Total | 4 |
| Rental Equipment Type | Air Conditioner, Water Heater, Furnace |
| Structure | Shed |
Building
| Bathroom Total | 2 |
| Bedrooms Above Ground | 3 |
| Bedrooms Below Ground | 1 |
| Bedrooms Total | 4 |
| Amenities | Fireplace(s) |
| Appliances | All, Blinds, Dishwasher, Dryer, Stove, Washer, Refrigerator |
| Architectural Style | Bungalow |
| Basement Development | Finished |
| Basement Features | Separate Entrance |
| Basement Type | N/a (finished) |
| Construction Style Attachment | Detached |
| Cooling Type | Central Air Conditioning |
| Exterior Finish | Brick |
| Fireplace Present | Yes |
| Fireplace Total | 1 |
| Foundation Type | Unknown |
| Heating Fuel | Natural Gas |
| Heating Type | Forced Air |
| Stories Total | 1 |
| Size Interior | 1,100 - 1,500 Ft2 |
| Type | House |
| Utility Water | Municipal Water |
Parking
| Attached Garage | |
| Garage |
Land
| Acreage | No |
| Sewer | Sanitary Sewer |
| Size Depth | 107 Ft ,6 In |
| Size Frontage | 37 Ft ,1 In |
| Size Irregular | 37.1 X 107.5 Ft |
| Size Total Text | 37.1 X 107.5 Ft |
Rooms
| Level | Type | Length | Width | Dimensions |
|---|---|---|---|---|
| Basement | Kitchen | 3.6 m | 5.8 m | 3.6 m x 5.8 m |
| Basement | Living Room | 4.25 m | 5.3 m | 4.25 m x 5.3 m |
| Basement | Bedroom | 3.29 m | 4.2 m | 3.29 m x 4.2 m |
| Main Level | Kitchen | 3.9 m | 2.97 m | 3.9 m x 2.97 m |
| Main Level | Living Room | 3.19 m | 4.05 m | 3.19 m x 4.05 m |
| Main Level | Dining Room | 3.19 m | 3.1 m | 3.19 m x 3.1 m |
| Main Level | Primary Bedroom | 4.2 m | 3.3 m | 4.2 m x 3.3 m |
| Main Level | Bedroom 2 | 4.43 m | 2.97 m | 4.43 m x 2.97 m |
| Main Level | Bedroom 3 | 3.3 m | 2.77 m | 3.3 m x 2.77 m |
https://www.realtor.ca/real-estate/28544638/3126-nawbrook-road-mississauga-applewood-applewood
Contact Us
Contact us for more information
Candido Faria
Broker
www.candidofaria.ca/
www.facebook.com/pages/Candido-Faria-Realtor-Page/207247789323541
www.linkedin.com/in/candido-faria-8a766830/?originalSubdomain=ca
1192 St. Clair Ave West
Toronto, Ontario M6E 1B4
(416) 656-3500
(416) 656-9593
www.RemaxUltimate.com

