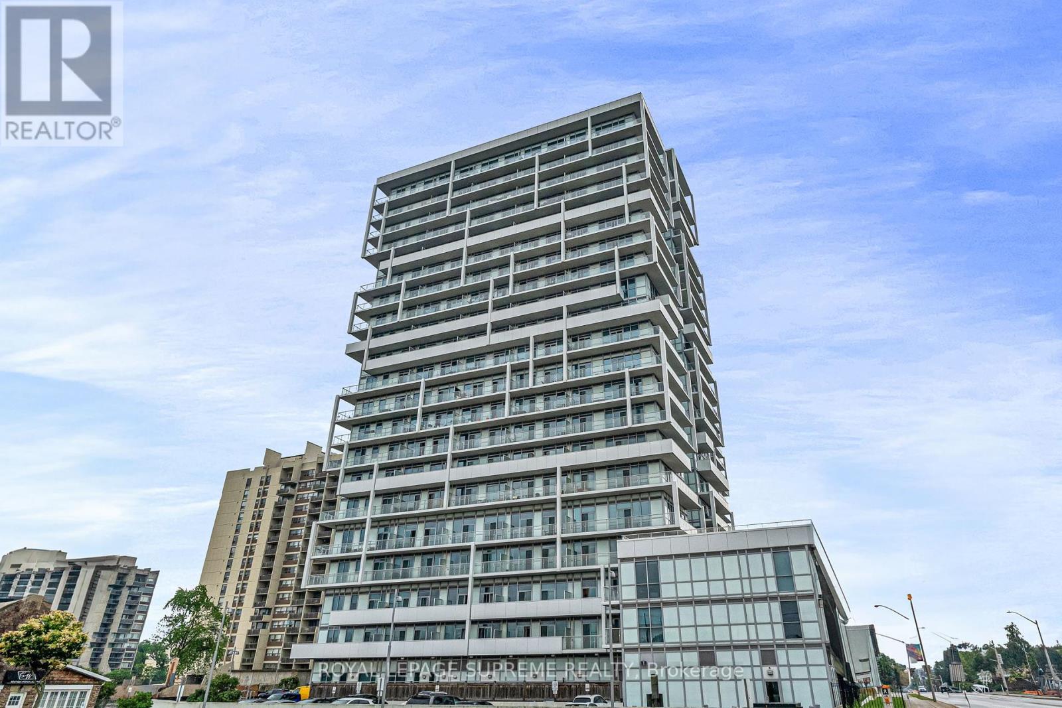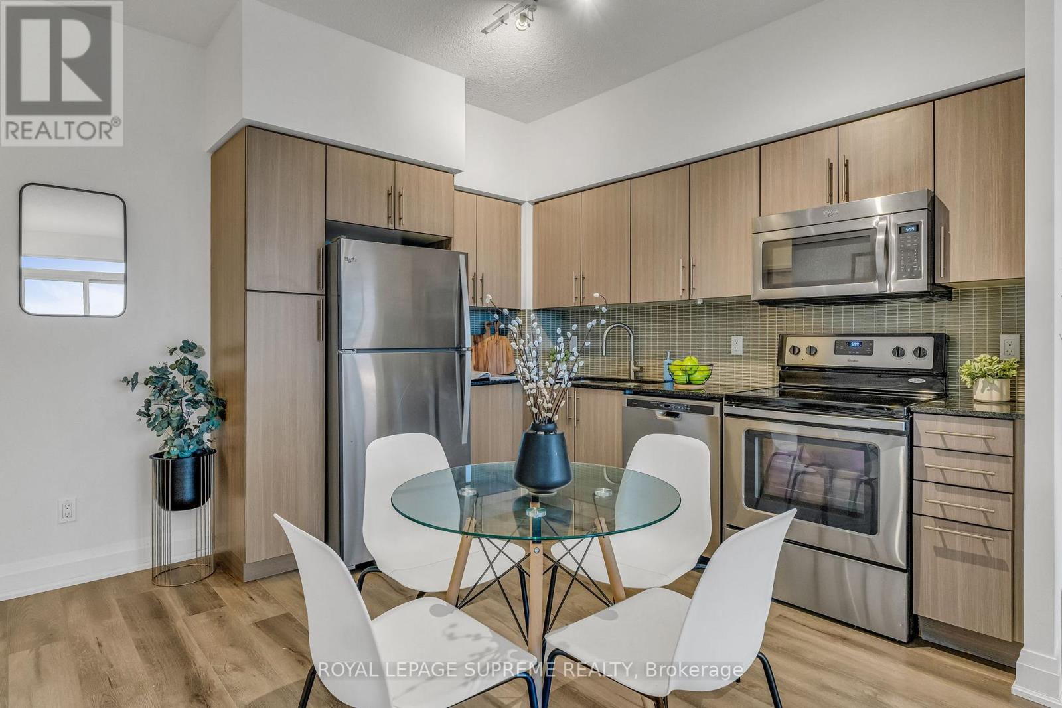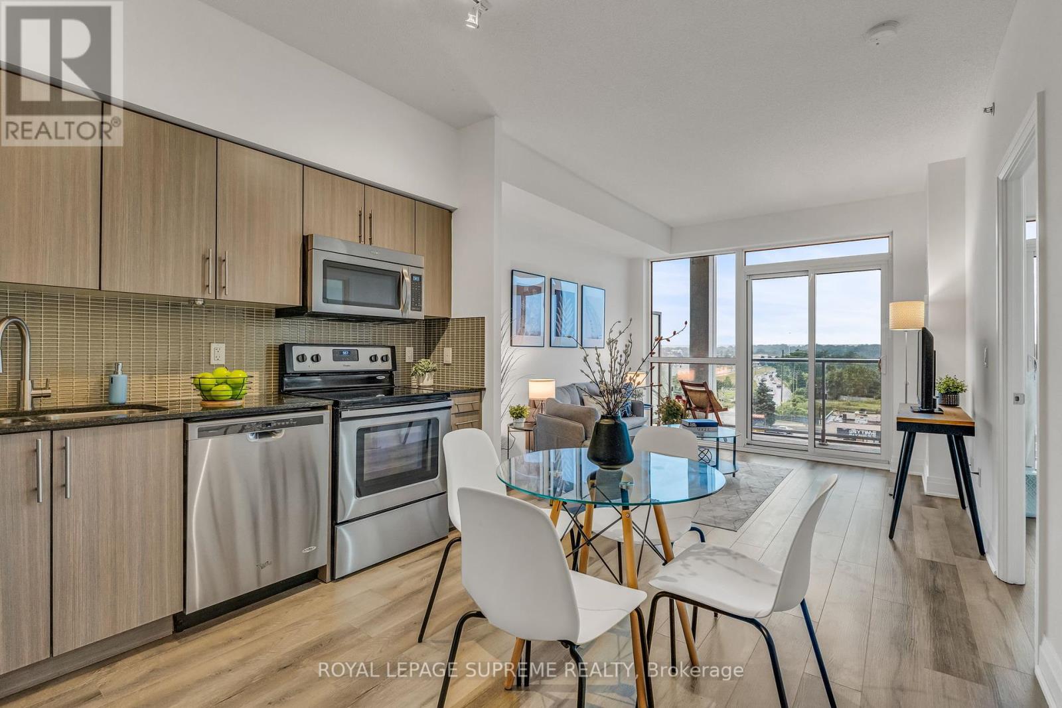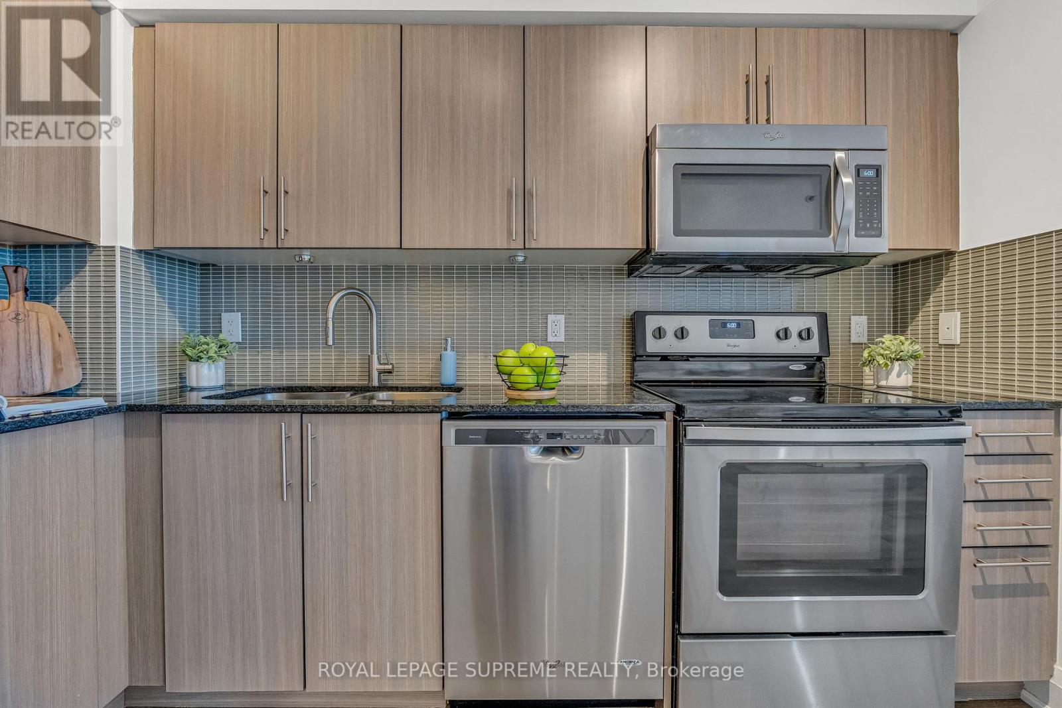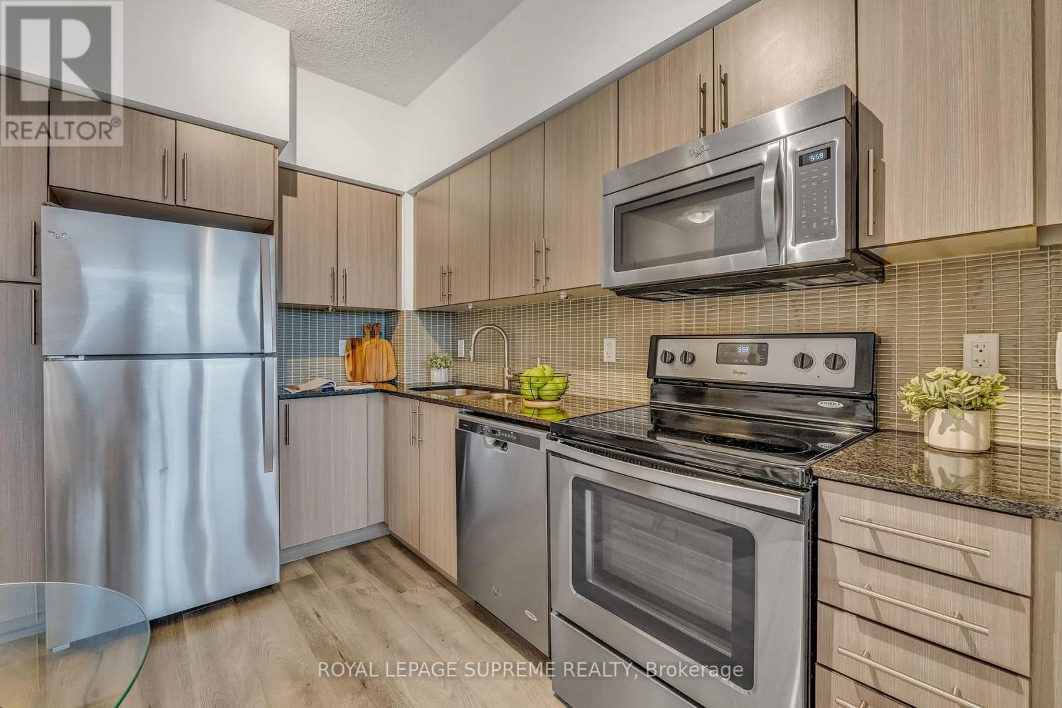612 - 65 Speers Road Oakville, Ontario L6K 3V5
$469,900Maintenance, Heat, Common Area Maintenance, Insurance
$513.18 Monthly
Maintenance, Heat, Common Area Maintenance, Insurance
$513.18 MonthlyExperience contemporary living in this beautifully updated one-bedroom condo, ideally located in the heart of Oakville. Thoughtfully designed for both comfort and style, this spacious suite features a modern kitchen with granite counter-tops, a ceramic back-splash, and stainless steel appliances. Recent upgrades include fresh paint throughout, new sink faucet, new vinyl flooring, a sleek bathroom vanity, smooth ceilings. The open-concept living and dining area is enhanced by soaring 9-foot ceilings and floor-to-ceiling windows that flood the space with natural light. Enjoy access to exceptional, resort-inspired amenities such as a rooftop terrace, party room, car wash area, fitness centre, and indoor pool. Additional highlights include an oversized parking space and a storage locker conveniently located on the same floor. Just steps from the vibrant shops and restaurants of Kerr Village and the Oakville GO Station, this home offers the perfect blend of luxury, convenience, and lifestyle. (id:50886)
Property Details
| MLS® Number | W12255923 |
| Property Type | Single Family |
| Community Name | 1014 - QE Queen Elizabeth |
| Amenities Near By | Public Transit, Golf Nearby, Park, Schools, Hospital |
| Community Features | Pet Restrictions |
| Features | Flat Site, Balcony, Carpet Free |
| Parking Space Total | 1 |
| Pool Type | Indoor Pool |
Building
| Bathroom Total | 1 |
| Bedrooms Above Ground | 1 |
| Bedrooms Total | 1 |
| Age | 6 To 10 Years |
| Amenities | Exercise Centre, Security/concierge, Visitor Parking, Party Room, Storage - Locker |
| Appliances | Dishwasher, Dryer, Microwave, Washer, Window Coverings, Refrigerator |
| Cooling Type | Central Air Conditioning |
| Exterior Finish | Concrete |
| Flooring Type | Vinyl |
| Size Interior | 500 - 599 Ft2 |
| Type | Apartment |
Parking
| Underground | |
| Garage |
Land
| Acreage | No |
| Land Amenities | Public Transit, Golf Nearby, Park, Schools, Hospital |
Rooms
| Level | Type | Length | Width | Dimensions |
|---|---|---|---|---|
| Flat | Kitchen | 6.92 m | 3.35 m | 6.92 m x 3.35 m |
| Flat | Dining Room | 6.92 m | 3.35 m | 6.92 m x 3.35 m |
| Flat | Living Room | 6.92 m | 3.35 m | 6.92 m x 3.35 m |
| Flat | Primary Bedroom | 3.63 m | 3.11 m | 3.63 m x 3.11 m |
Contact Us
Contact us for more information
Joe Quintal
Broker
www.mytorontoforsale.com/
www.facebook.com/TeamQuintal/
twitter.com/teamquintal
ca.linkedin.com/in/joequintal
110 Weston Rd
Toronto, Ontario M6N 0A6
(416) 535-8000
(416) 539-9223
Kayla Quintal
Salesperson
www.mytorontoforsale.com/
www.facebook.com/TeamQuintal/
twitter.com/TeamQuintal
www.linkedin.com/in/kayla-quintal-b34619111/
110 Weston Rd
Toronto, Ontario M6N 0A6
(416) 535-8000
(416) 539-9223
Natalia Quintal
Salesperson
www.mytorontoforsale.com
110 Weston Rd
Toronto, Ontario M6N 0A6
(416) 535-8000
(416) 539-9223

