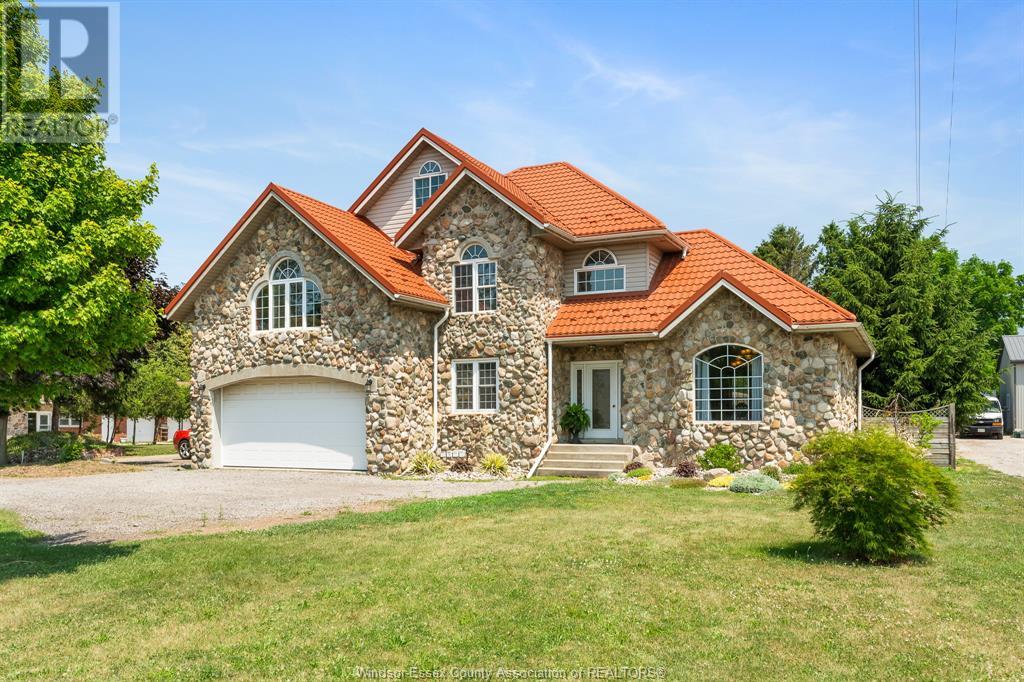1830-1834 Talbot Road Kingsville, Ontario N0P 2G0
$1,699,000
Welcome to one of Kingsville’s most unique and breathtaking properties—spanning over 11 acres of mixed agricultural and commercial land, this estate is anchored by a striking stone fortress-style castle with a durable metal roof. Behind it lies a long-standing body shop, that has been housing a successful local business operating since the late 1970s. This rare opportunity blends timeless character with real investment potential. Perfect for owner operators looking to work and live on their own expansive land. The lush backyard is a true private oasis, complete with an inviting pool, endless greenery, and scenic trails that weave through the expansive grounds. Properties like this are a once-in-a-lifetime find—rich in history, beauty, and opportunity. Contact us for your private showing today! (id:50886)
Property Details
| MLS® Number | 25016604 |
| Property Type | Single Family |
| Equipment Type | Other |
| Features | Double Width Or More Driveway, Gravel Driveway, Side Driveway |
| Rental Equipment Type | Other |
Building
| Bathroom Total | 4 |
| Bedrooms Above Ground | 4 |
| Bedrooms Below Ground | 1 |
| Bedrooms Total | 5 |
| Appliances | Hot Tub, Dryer, Microwave Range Hood Combo, Refrigerator, Stove, Washer |
| Construction Style Attachment | Detached |
| Cooling Type | Central Air Conditioning |
| Exterior Finish | Stone |
| Fireplace Fuel | Gas |
| Fireplace Present | Yes |
| Fireplace Type | Direct Vent |
| Flooring Type | Ceramic/porcelain, Hardwood, Laminate |
| Foundation Type | Concrete |
| Half Bath Total | 1 |
| Heating Fuel | Natural Gas |
| Heating Type | Forced Air, Furnace |
| Stories Total | 2 |
| Type | House |
Parking
| Attached Garage | |
| Garage | |
| Inside Entry |
Land
| Acreage | No |
| Fence Type | Fence |
| Landscape Features | Landscaped |
| Size Irregular | 98 X Irreg / 11 Ac |
| Size Total Text | 98 X Irreg / 11 Ac |
| Zoning Description | A1 |
Rooms
| Level | Type | Length | Width | Dimensions |
|---|---|---|---|---|
| Second Level | 3pc Bathroom | Measurements not available | ||
| Second Level | 4pc Bathroom | Measurements not available | ||
| Second Level | Bedroom | Measurements not available | ||
| Second Level | Bedroom | Measurements not available | ||
| Second Level | Primary Bedroom | Measurements not available | ||
| Lower Level | 3pc Bathroom | Measurements not available | ||
| Lower Level | Utility Room | Measurements not available | ||
| Lower Level | Storage | Measurements not available | ||
| Lower Level | Laundry Room | Measurements not available | ||
| Lower Level | Bedroom | Measurements not available | ||
| Main Level | Bedroom | Measurements not available | ||
| Main Level | 2pc Bathroom | Measurements not available | ||
| Main Level | Office | Measurements not available | ||
| Main Level | Family Room | Measurements not available | ||
| Main Level | Eating Area | Measurements not available | ||
| Main Level | Dining Room | Measurements not available | ||
| Main Level | Kitchen | Measurements not available |
https://www.realtor.ca/real-estate/28544396/1830-1834-talbot-road-kingsville
Contact Us
Contact us for more information
Cesar Arazian
Sales Person
59 Eugenie St. East
Windsor, Ontario N8X 2X9
(519) 972-1000
(519) 972-7848
www.deerbrookrealty.com/
Stacie Amyot
Sales Person
59 Eugenie St. East
Windsor, Ontario N8X 2X9
(519) 972-1000
(519) 972-7848
www.deerbrookrealty.com/





































































































