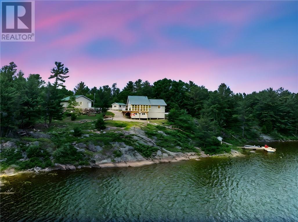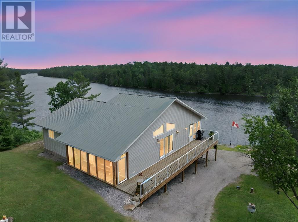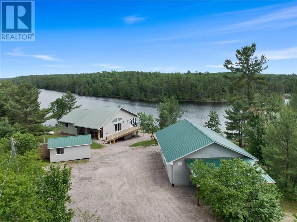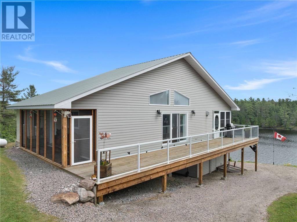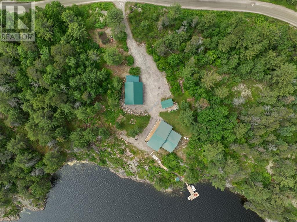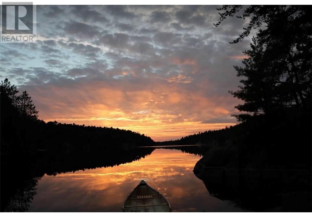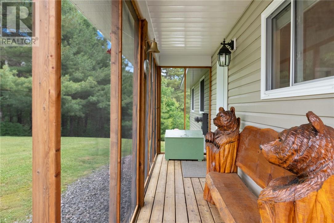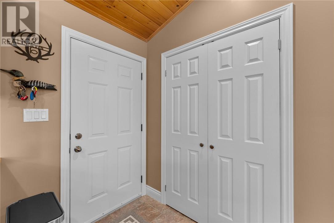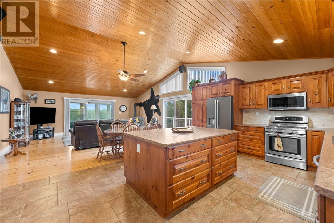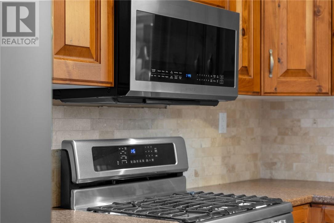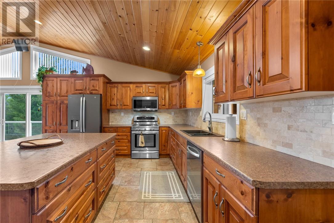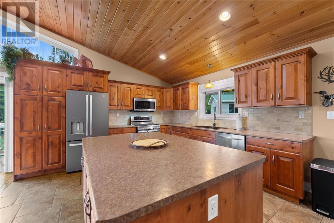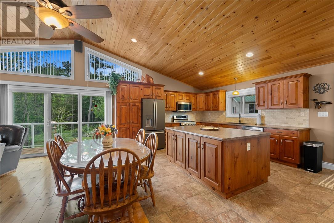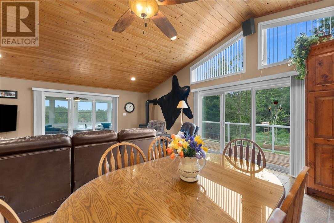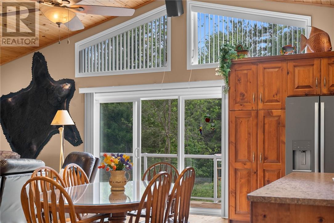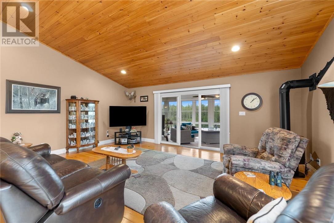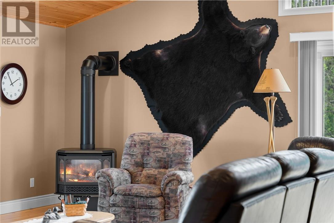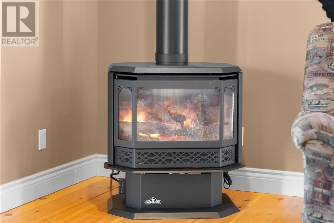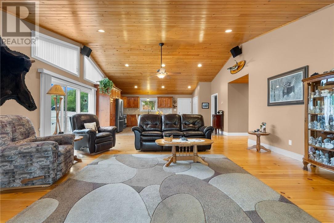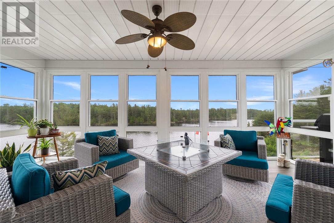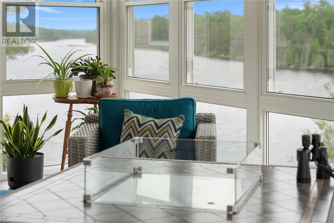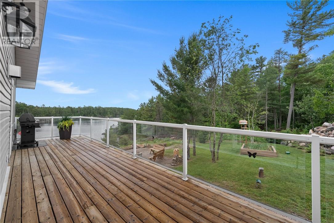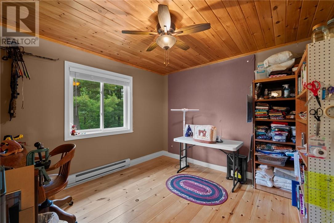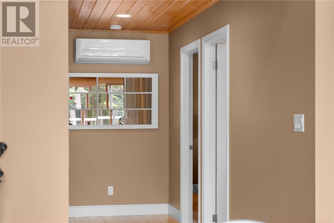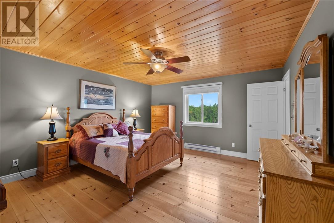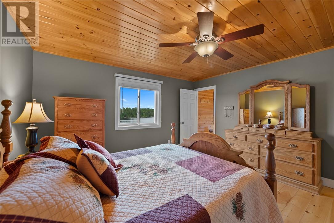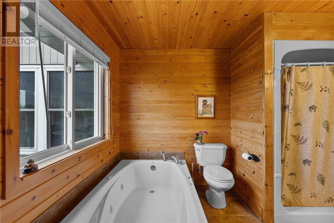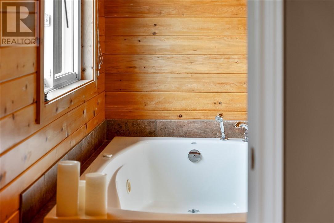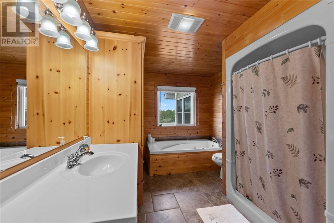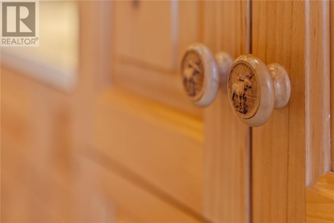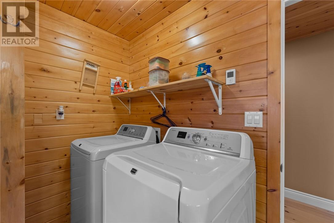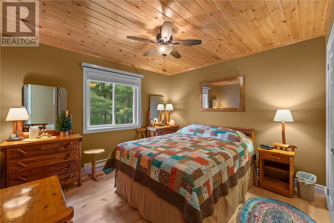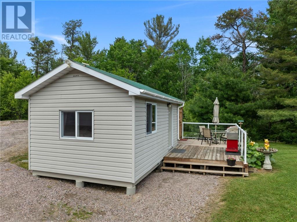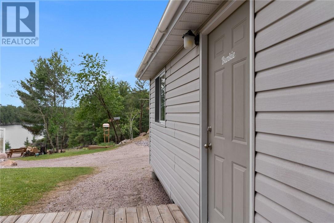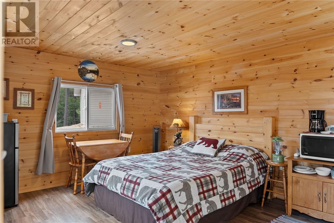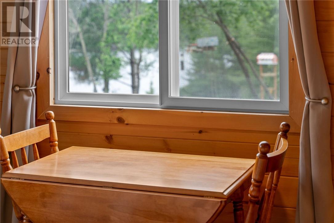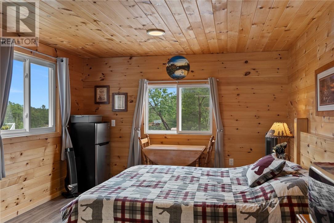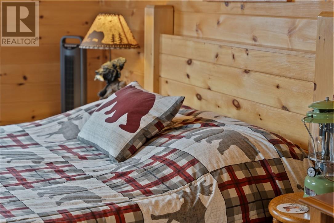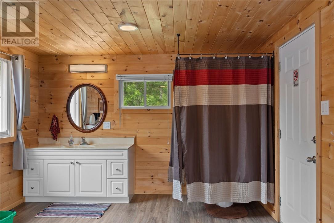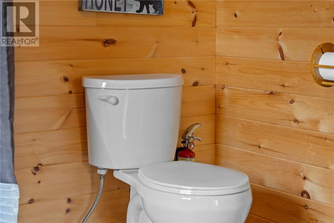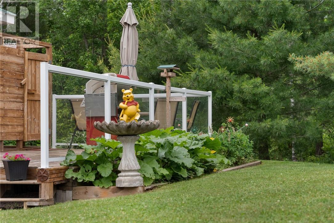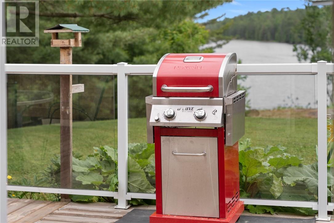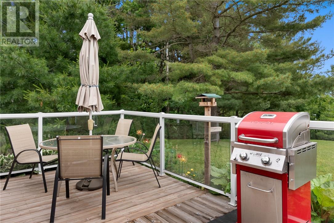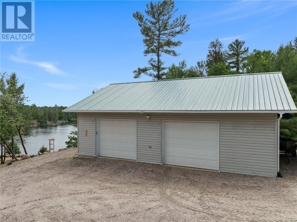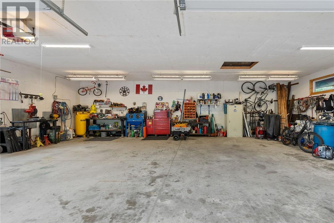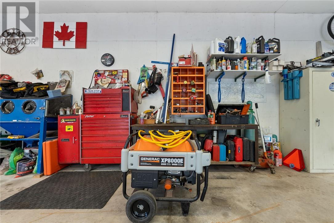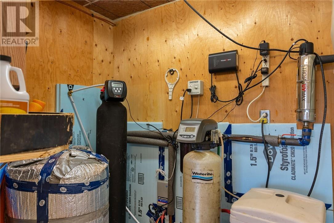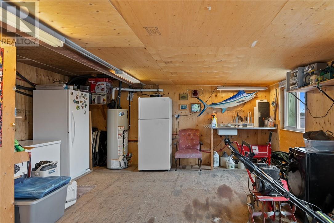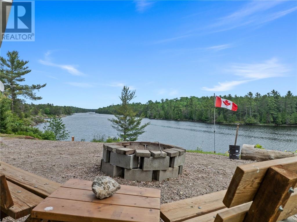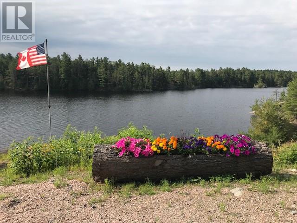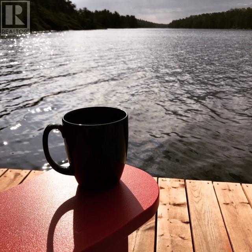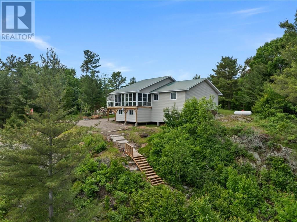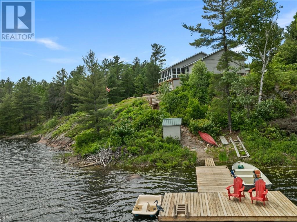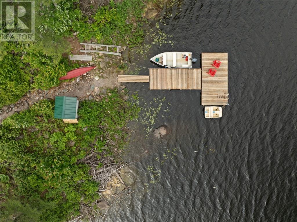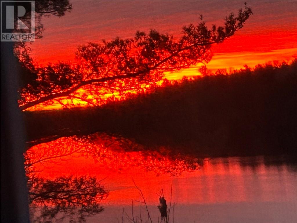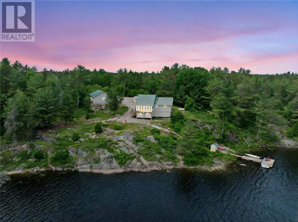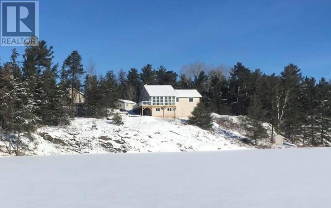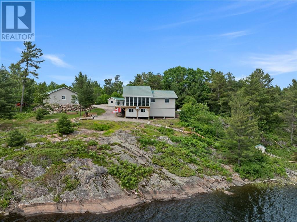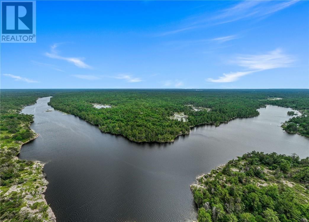2665 Hartley Bay Road Alban, Ontario P0M 1A0
$999,900
Escape to nature without sacrificing comfort in this beautifully maintained, single-level home overlooking the tranquil waters of Badger Lake. Built in 2013 and set on over an acre of land, this 3-bedroom retreat offers open-concept living with expansive rooms and thoughtful design throughout. Enjoy heated floors in the kitchen and seamless flow between the kitchen, dining, and living areas—all with captivating views from every room. The spacious primary bedroom features a convenient cheater ensuite, and the entire home is bathed in natural light, creating a warm and welcoming atmosphere. Step outside to discover a 30' X 36' detached double garage with a 24' X 16' lean-to, a charming 12' X 20' bunkie with running water, a deck, and an outdoor shower—perfect for guests or extended outdoor living. A fully enclosed sunroom with glass windows invites year-round enjoyment, while the lower-level utility room houses impeccably maintained systems. Down by the lake, you'll find a private dock and a lakeside storage room—ideal for keeping kayaks, paddleboards, and other water gear close at hand. Just minutes from Hartley Bay Marina and with two portage access points to the French River, this location is a dream for paddlers and outdoor enthusiasts alike. Completely private and exuding pride of ownership, this is a rare opportunity to own a slice of Northern Ontario paradise. (id:50886)
Property Details
| MLS® Number | 2123174 |
| Property Type | Single Family |
| Equipment Type | Propane Tank |
| Rental Equipment Type | Propane Tank |
| Road Type | Gravel Road |
| Structure | Dock, Workshop |
| Water Front Type | Waterfront |
Building
| Bathroom Total | 1 |
| Bedrooms Total | 3 |
| Architectural Style | Bungalow, Other |
| Basement Type | Partial |
| Exterior Finish | Vinyl Siding |
| Fireplace Fuel | Propane |
| Fireplace Present | Yes |
| Fireplace Total | 1 |
| Fireplace Type | Free Standing Metal |
| Flooring Type | Hardwood, Tile |
| Heating Type | Heat Pump, In Floor Heating, Baseboard Heaters |
| Roof Material | Metal |
| Roof Style | Unknown |
| Stories Total | 1 |
| Type | House |
| Utility Water | Drilled Well |
Parking
| Detached Garage | |
| Gravel |
Land
| Access Type | Year-round Access |
| Acreage | Yes |
| Sewer | Septic System |
| Size Total Text | 1 - 3 Acres |
| Zoning Description | Rec |
Rooms
| Level | Type | Length | Width | Dimensions |
|---|---|---|---|---|
| Lower Level | Other | 20' x 18' | ||
| Main Level | Sunroom | 21' x 12' | ||
| Main Level | Kitchen | 33'6 x 20' | ||
| Main Level | 4pc Bathroom | 15' x 9' | ||
| Main Level | Bedroom | 11'8 x 11' | ||
| Main Level | Bedroom | 13' x 11'6 | ||
| Main Level | Primary Bedroom | 15' x 14' |
https://www.realtor.ca/real-estate/28544142/2665-hartley-bay-road-alban
Contact Us
Contact us for more information
Melanie Lafreniere
Salesperson
(705) 688-0082
860 Lasalle Blvd
Sudbury, Ontario P3A 1X5
(705) 688-0007
(705) 688-0082

