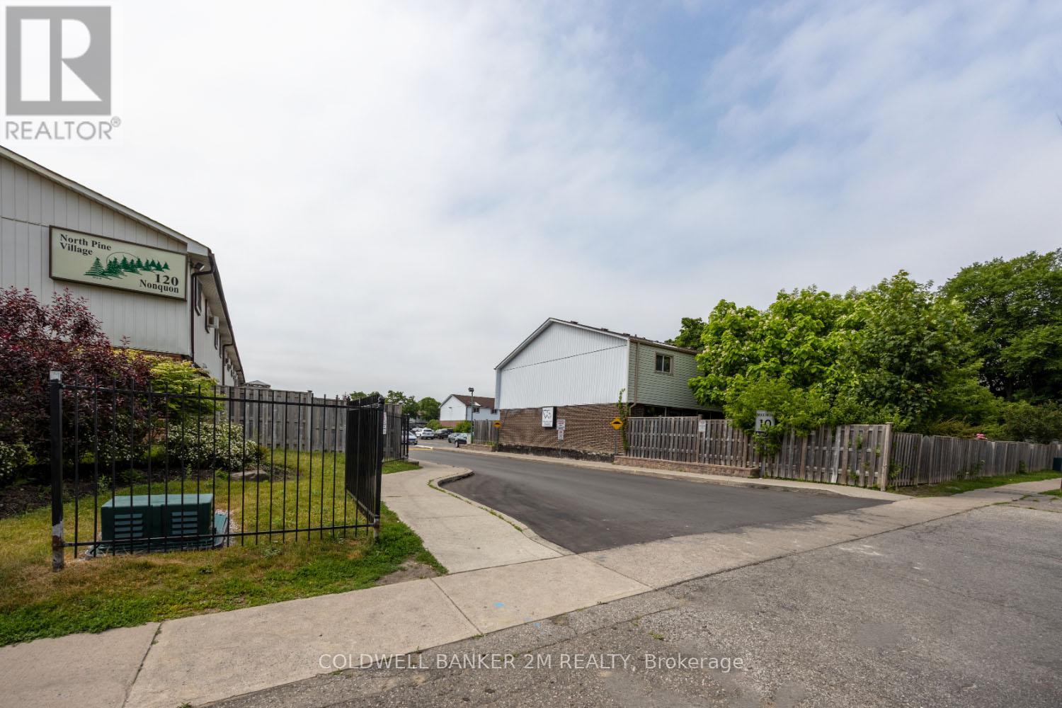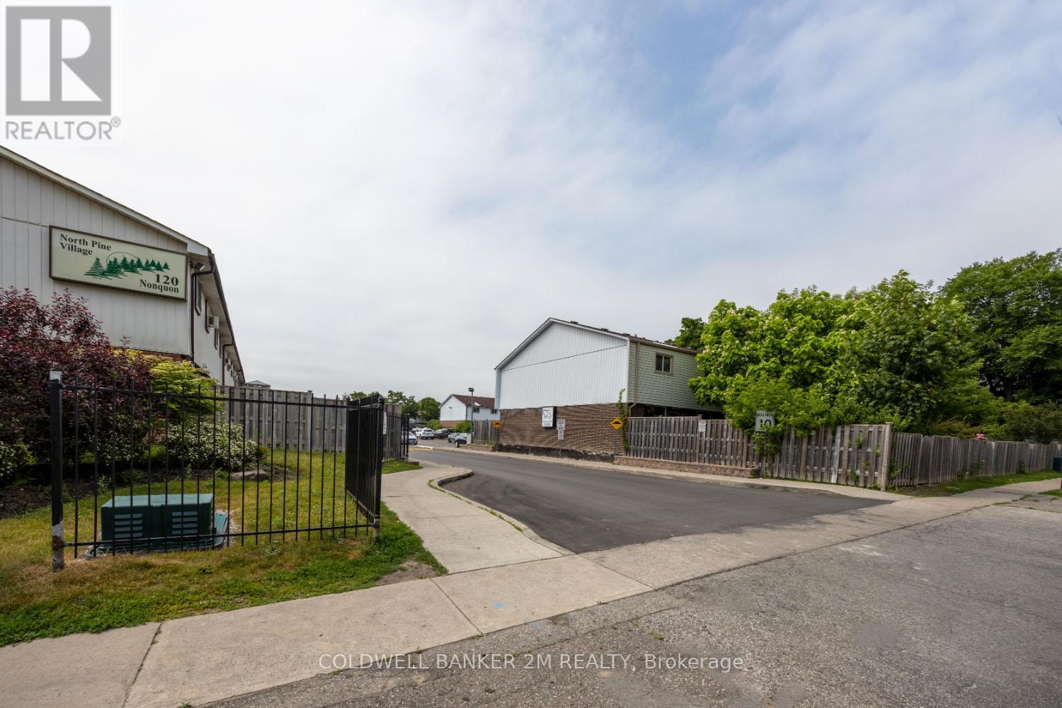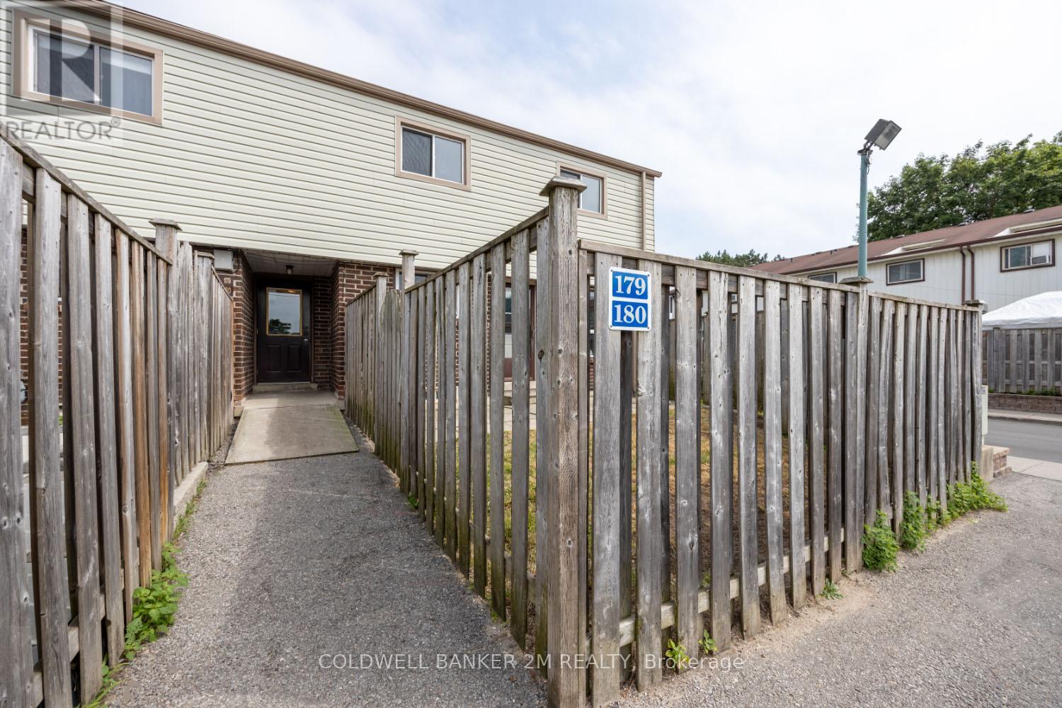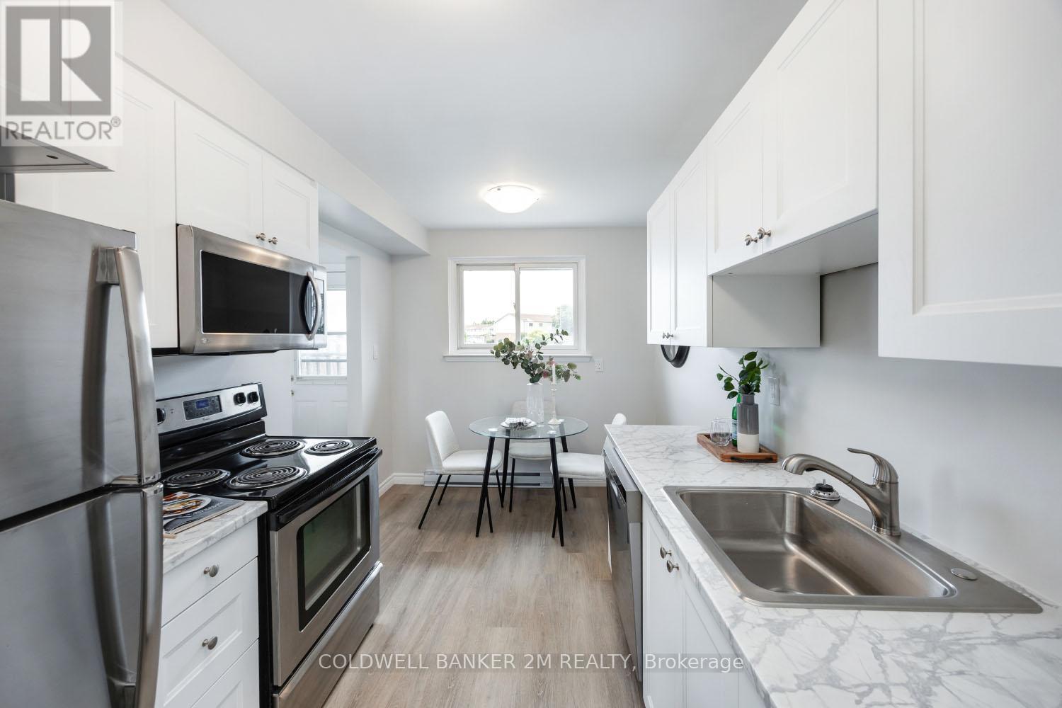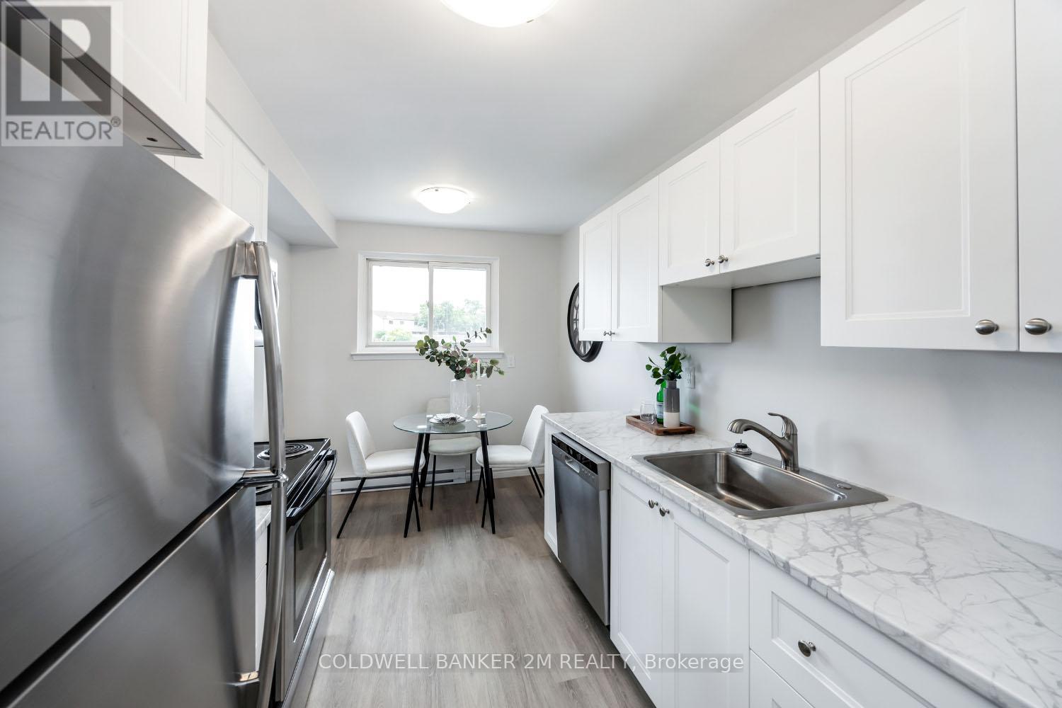180 - 120 Nonquon Road Oshawa, Ontario L1G 7E6
$539,900Maintenance, Water, Parking, Insurance
$409.19 Monthly
Maintenance, Water, Parking, Insurance
$409.19 MonthlyWelcome to this beautifully updated 3-bedroom, 2-bathroom condo townhouse in a well-managed North Oshawa complex with playground access! Fully renovated in 2025, this home is fresh, modern, and truly move-in ready, perfect for first-time buyers, students, families, or investors. Step inside to discover stylish new flooring, fresh paint, and a sleek kitchen complete with stainless steel appliances, including a built-in dishwasher and above-the-range microwave. The bright and functional main floor offers dedicated dining space and a walk-out to your private, fenced yard perfect for summer BBQs or relaxing in the sun.Upstairs, you'll find three generous bedrooms, each with double closets and extra storage. A rare bonus: the basement features a new 3-piece bathroom ideal for guests, a home office, or in-law suite potential. Major 2025 updates include: new electrical panel with ESA certification, renovated bathrooms, modern flooring, and a fully new kitchen offering peace of mind and long-term value.Enjoy the convenience of exclusive parking, owed hot water tank and low condo fees that include water. This beautiful home is steps from parks, schools, shopping, restaurants, and public transit. Just minutes to Durham College, UOIT, Highway 401/407, and the GO Train.Dont miss this opportunity to own a turn-key home in a prime location, nothing to do but move in and enjoy! (id:50886)
Open House
This property has open houses!
1:00 pm
Ends at:3:00 pm
Property Details
| MLS® Number | E12255939 |
| Property Type | Single Family |
| Community Name | Centennial |
| Community Features | Pet Restrictions |
| Features | In Suite Laundry |
| Parking Space Total | 1 |
Building
| Bathroom Total | 2 |
| Bedrooms Above Ground | 3 |
| Bedrooms Total | 3 |
| Appliances | Water Heater, Dishwasher, Dryer, Microwave, Range, Stove, Washer, Refrigerator |
| Basement Development | Partially Finished |
| Basement Type | N/a (partially Finished) |
| Exterior Finish | Aluminum Siding, Brick |
| Flooring Type | Vinyl |
| Heating Fuel | Electric |
| Heating Type | Baseboard Heaters |
| Stories Total | 2 |
| Size Interior | 900 - 999 Ft2 |
| Type | Row / Townhouse |
Parking
| No Garage |
Land
| Acreage | No |
Rooms
| Level | Type | Length | Width | Dimensions |
|---|---|---|---|---|
| Second Level | Primary Bedroom | 3.263 m | 3.046 m | 3.263 m x 3.046 m |
| Second Level | Bedroom 2 | 2.756 m | 3.375 m | 2.756 m x 3.375 m |
| Second Level | Bedroom 3 | 2.782 m | 3.029 m | 2.782 m x 3.029 m |
| Second Level | Bathroom | 2.195 m | 1.519 m | 2.195 m x 1.519 m |
| Basement | Bathroom | 1.69 m | 1.76 m | 1.69 m x 1.76 m |
| Basement | Recreational, Games Room | 5.125 m | 3.68 m | 5.125 m x 3.68 m |
| Basement | Laundry Room | 4.141 m | 2.526 m | 4.141 m x 2.526 m |
| Main Level | Foyer | 2.029 m | 1.984 m | 2.029 m x 1.984 m |
| Main Level | Kitchen | 2.513 m | 2.484 m | 2.513 m x 2.484 m |
| Main Level | Dining Room | 1.445 m | 2.481 m | 1.445 m x 2.481 m |
| Main Level | Living Room | 4.981 m | 3.603 m | 4.981 m x 3.603 m |
https://www.realtor.ca/real-estate/28544137/180-120-nonquon-road-oshawa-centennial-centennial
Contact Us
Contact us for more information
Wade Adams
Broker of Record
(905) 442-9233
www.theadamsfamily.ca/
www.facebook.com/theadamsfamilyrealestate
231 Simcoe Street North
Oshawa, Ontario L1G 4T1
(905) 576-5200
(905) 576-5201
www.2mrealty.ca/
Jackie Adams
Broker
www.theadamsfamily.ca/
www.facebook.com/theadamsfamilyrealestate
231 Simcoe Street North
Oshawa, Ontario L1G 4T1
(905) 576-5200
(905) 576-5201
www.2mrealty.ca/

