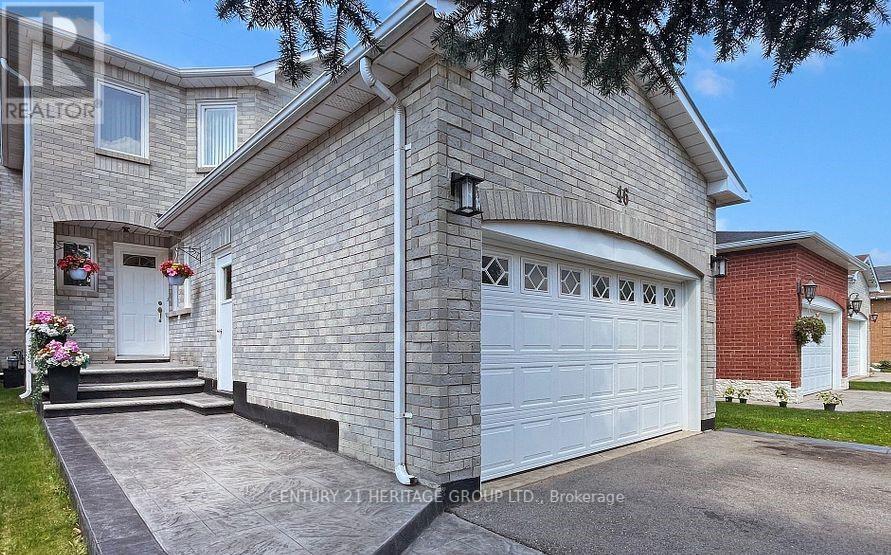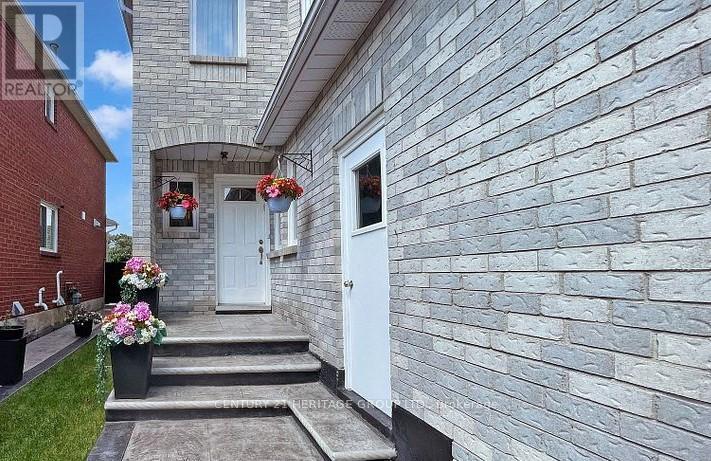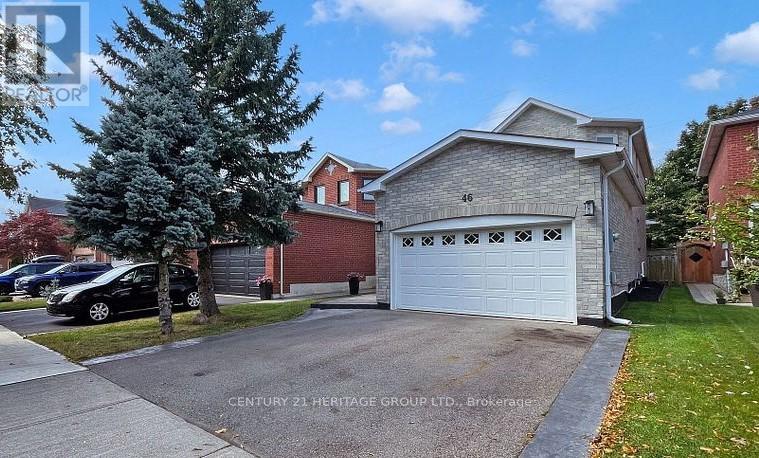46 Venice Crescent Vaughan, Ontario L4J 7S9
$1,288,000
*FULLY RENOVATED* Don't miss out on this Gorgeous Home Located in One of the Most Desirable Thornhill Community-Beverley Glen. Featuring: Upgraded Kitchen and appliances, Spacious Dining Area, Open Concept Family & Living Rooms, Large Second Floor Bedrooms, & Great Size 4Pc Baths. Finished Basement With Plenty Of Open Concept Space, and large windows, Closets/Storage With Laundry Area and 3-piece bath! Perfect Functional Layout, Walking Distance best Schools, Shopping, Grocery, Community Centre With Transit Also Just Around The Corner. Quiet Family Friendly Crescent, Custom Concrete Walkway with Beautiful Porch in the Backyard. (id:50886)
Open House
This property has open houses!
2:00 pm
Ends at:5:00 pm
Property Details
| MLS® Number | N12255592 |
| Property Type | Single Family |
| Community Name | Beverley Glen |
| Features | Backs On Greenbelt, Carpet Free |
| Parking Space Total | 4 |
Building
| Bathroom Total | 4 |
| Bedrooms Above Ground | 3 |
| Bedrooms Total | 3 |
| Appliances | Oven - Built-in |
| Basement Development | Finished |
| Basement Type | N/a (finished) |
| Construction Style Attachment | Detached |
| Cooling Type | Central Air Conditioning |
| Exterior Finish | Brick |
| Foundation Type | Unknown |
| Half Bath Total | 1 |
| Heating Fuel | Natural Gas |
| Heating Type | Forced Air |
| Stories Total | 2 |
| Size Interior | 2,000 - 2,500 Ft2 |
| Type | House |
| Utility Water | Municipal Water |
Parking
| Attached Garage | |
| Garage |
Land
| Acreage | No |
| Sewer | Sanitary Sewer |
| Size Depth | 111 Ft ,9 In |
| Size Frontage | 32 Ft |
| Size Irregular | 32 X 111.8 Ft |
| Size Total Text | 32 X 111.8 Ft |
Rooms
| Level | Type | Length | Width | Dimensions |
|---|---|---|---|---|
| Second Level | Primary Bedroom | 4.94 m | 3.5 m | 4.94 m x 3.5 m |
| Second Level | Bedroom 2 | 4.5 m | 3.35 m | 4.5 m x 3.35 m |
| Second Level | Bedroom 3 | 4.56 m | 3.28 m | 4.56 m x 3.28 m |
| Basement | Recreational, Games Room | 9.04 m | 6.99 m | 9.04 m x 6.99 m |
| Main Level | Kitchen | 5.2 m | 3.22 m | 5.2 m x 3.22 m |
| Main Level | Dining Room | 4.46 m | 3.6 m | 4.46 m x 3.6 m |
| Main Level | Family Room | 6.09 m | 3.82 m | 6.09 m x 3.82 m |
https://www.realtor.ca/real-estate/28543912/46-venice-crescent-vaughan-beverley-glen-beverley-glen
Contact Us
Contact us for more information
Ramin Roghani
Salesperson
7330 Yonge Street #116
Thornhill, Ontario L4J 7Y7
(905) 764-7111
(905) 764-1274
www.homesbyheritage.ca/





































































