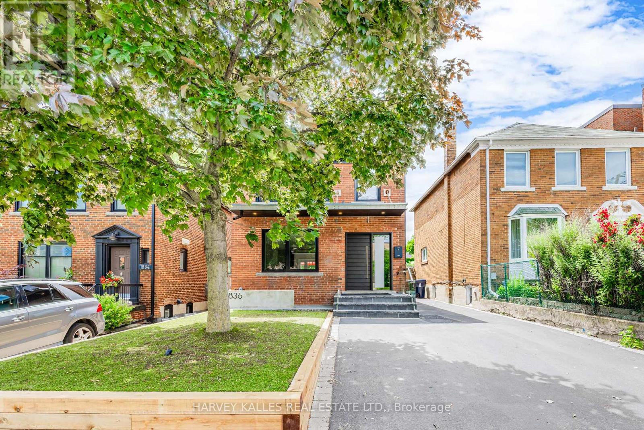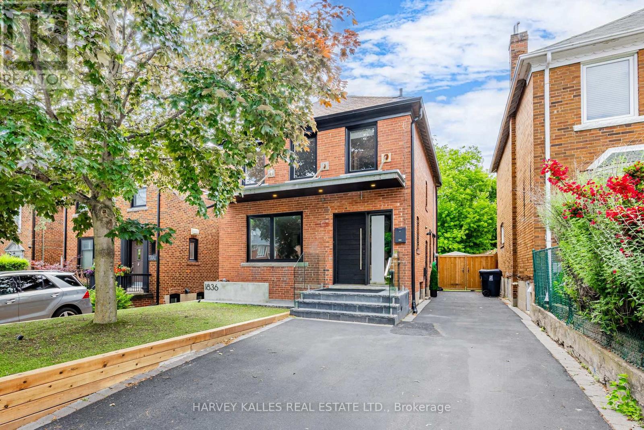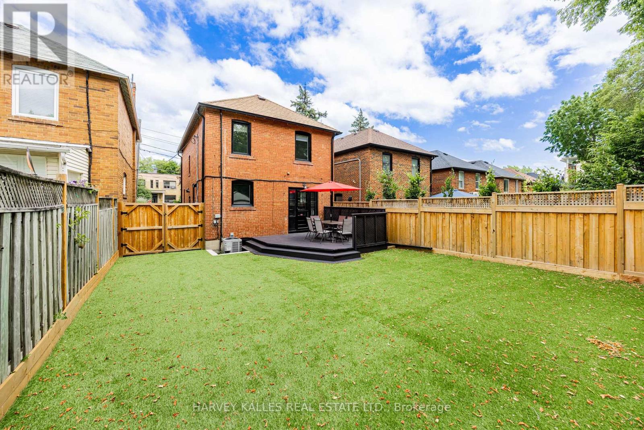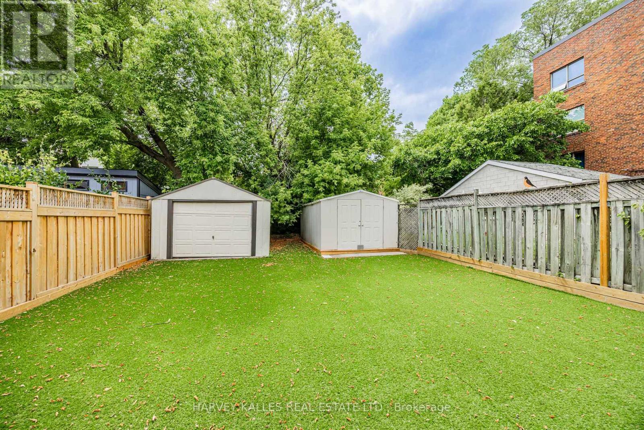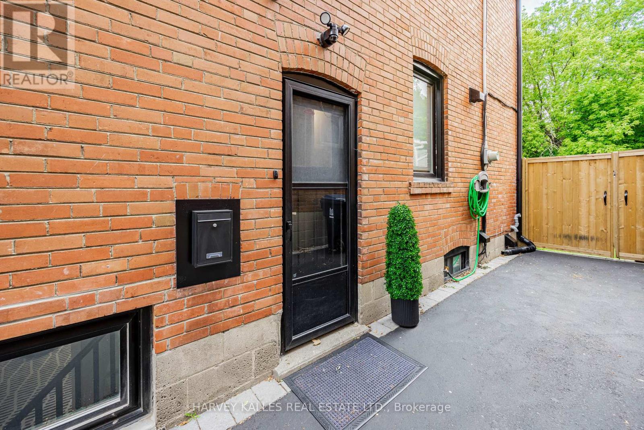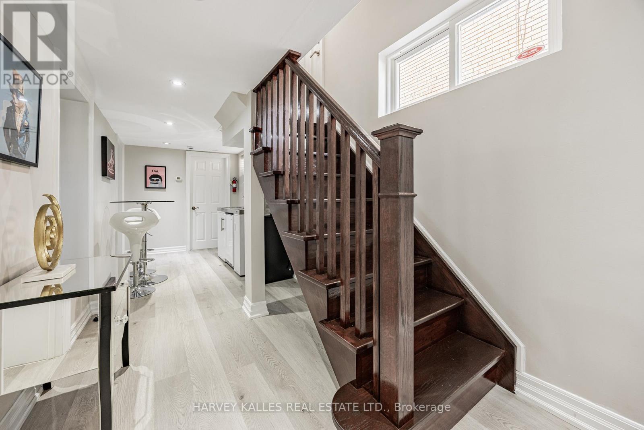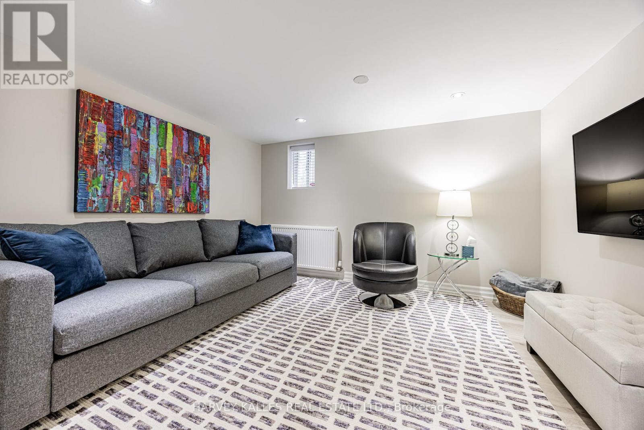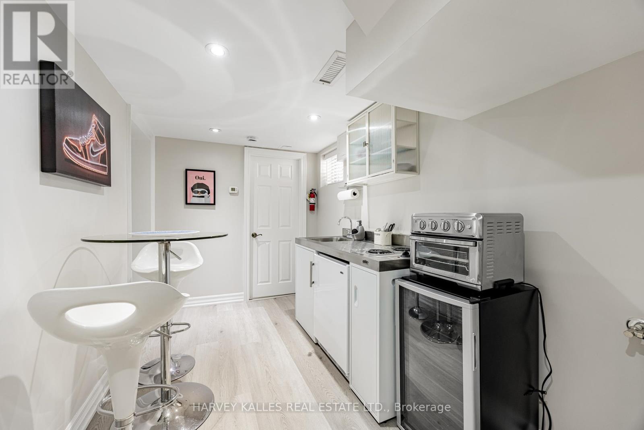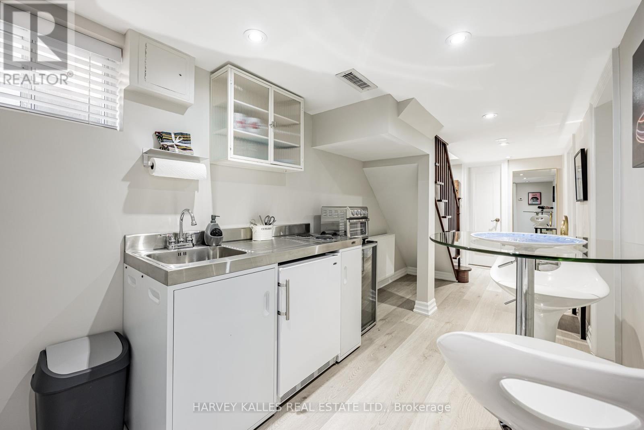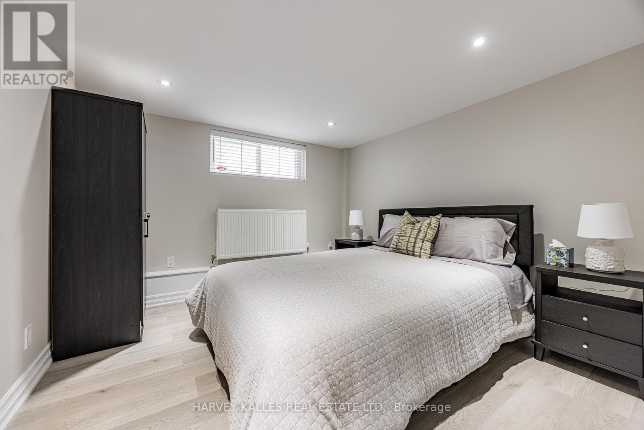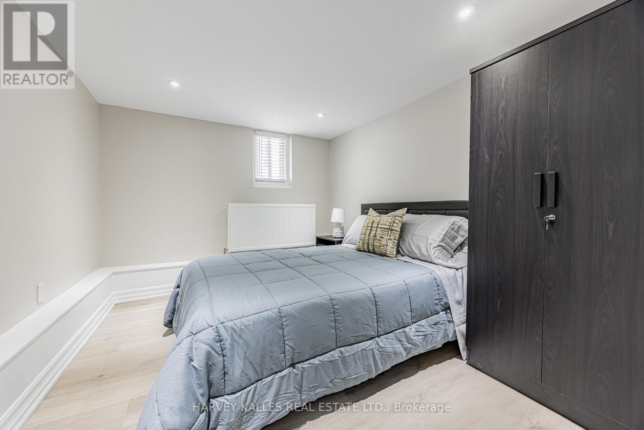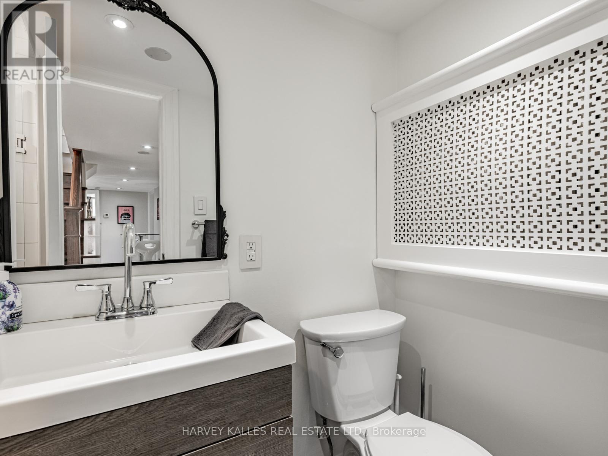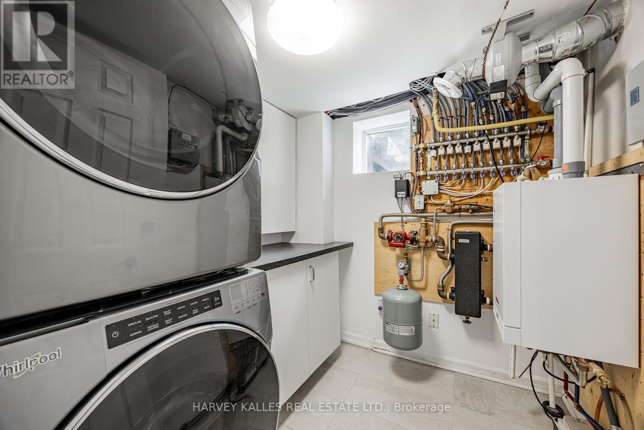Bsmt - 1836 Bathurst Street Toronto, Ontario M5P 3K7
$2,800 Monthly
Fully Renovated and Furnished Basement Apartment in High-Demand Cedarvale Area.Discover this beautifully renovated basement apartment, offering ample space for a family or those seeking extra room for guests. This well-appointed living space features a versatile area that can serve as a cozy living room or a bedroom, alongside two additional bedrooms for optimal comfort.Enjoy the convenience of a renovated 3-piece bathroom and a full-size stacked washer and dryer, making daily living a breeze. The kitchen area is thoughtfully designed and includes a table for two, perfect for casual dining. This basement unit comes beautifully furnished, allowing you to move right in-just unpack your personal items and make it your own! Situated in the highly sought-after Cedarvale area, you'll find yourself just moments away from the Eglinton LRT, providing excellent access to the city and all it has to offer. Please note: Don't miss the opportunity to call this lovely space home! Schedule a viewing today! (PLEASE NOTE: Seller or agents make no representations or warranties as to the legality of the basement apartment.) The utilities and snow removal costs for the basement shall be paid by the Landlord, and 1/3 of the total cost of the entire property shall be paid by the tenant in the basement. The backyard is common area for tenants to share.(No pets Allowed) (id:50886)
Property Details
| MLS® Number | C12255338 |
| Property Type | Single Family |
| Community Name | Humewood-Cedarvale |
| Amenities Near By | Park, Place Of Worship, Schools |
| Features | Carpet Free |
| Parking Space Total | 1 |
| Structure | Deck |
Building
| Bathroom Total | 1 |
| Bedrooms Above Ground | 3 |
| Bedrooms Total | 3 |
| Appliances | Dryer, Oven, Washer, Refrigerator |
| Basement Development | Finished |
| Basement Features | Apartment In Basement |
| Basement Type | N/a (finished), N/a |
| Construction Style Attachment | Detached |
| Exterior Finish | Brick |
| Flooring Type | Vinyl |
| Foundation Type | Unknown |
| Heating Type | Other |
| Stories Total | 2 |
| Size Interior | 1,100 - 1,500 Ft2 |
| Type | House |
| Utility Water | Municipal Water |
Parking
| No Garage |
Land
| Acreage | No |
| Fence Type | Fenced Yard |
| Land Amenities | Park, Place Of Worship, Schools |
| Sewer | Sanitary Sewer |
| Size Depth | 110 Ft |
| Size Frontage | 30 Ft |
| Size Irregular | 30 X 110 Ft |
| Size Total Text | 30 X 110 Ft |
Rooms
| Level | Type | Length | Width | Dimensions |
|---|---|---|---|---|
| Basement | Living Room | 3.58 m | 3.118 m | 3.58 m x 3.118 m |
| Basement | Bedroom | 3.2 m | 3.35 m | 3.2 m x 3.35 m |
| Basement | Bedroom | 2.82 m | 3.35 m | 2.82 m x 3.35 m |
| Basement | Kitchen | 6.4 m | 2.13 m | 6.4 m x 2.13 m |
| Basement | Laundry Room | 2.13 m | 2.13 m | 2.13 m x 2.13 m |
| Basement | Bathroom | 1.14 m | 2.13 m | 1.14 m x 2.13 m |
Contact Us
Contact us for more information
Cheryl Lynne Graff
Salesperson
(416) 587-1314
www.cherylgraff.com/
2145 Avenue Road
Toronto, Ontario M5M 4B2
(416) 441-2888
www.harveykalles.com/
Samantha Graff
Salesperson
www.thegraffgirls.com/
2145 Avenue Road
Toronto, Ontario M5M 4B2
(416) 441-2888
www.harveykalles.com/

