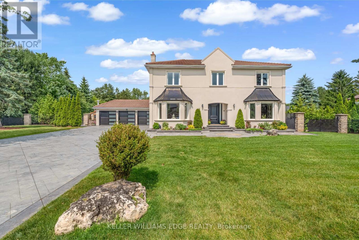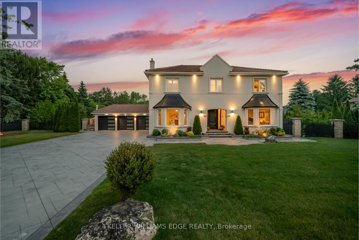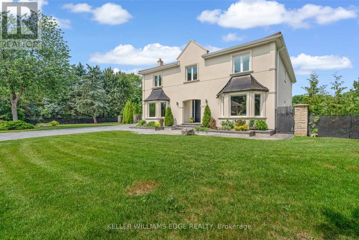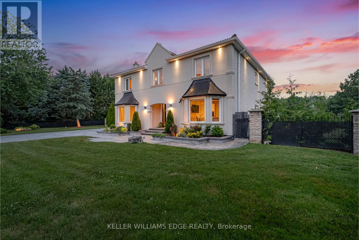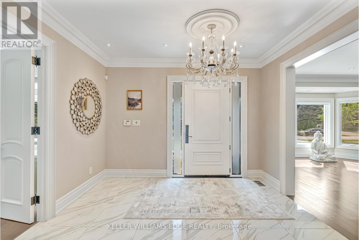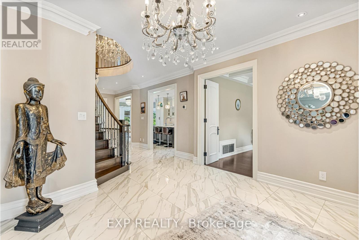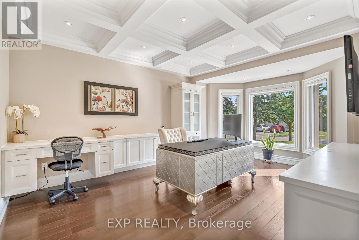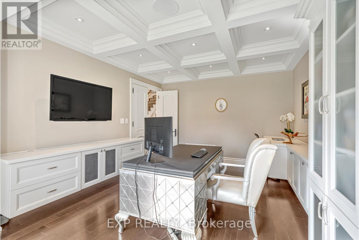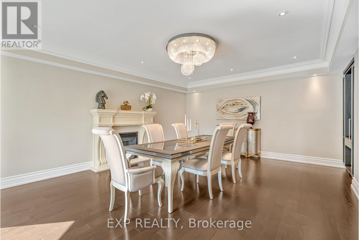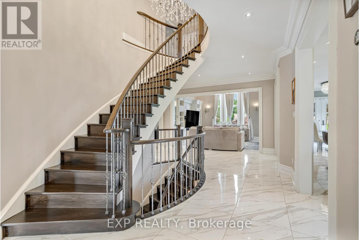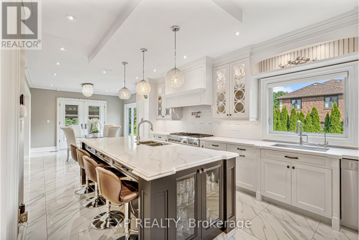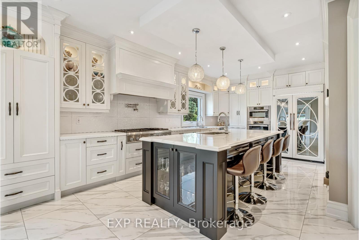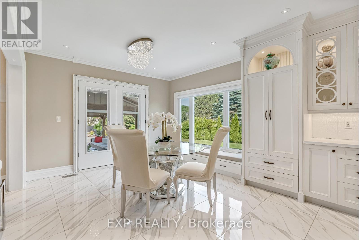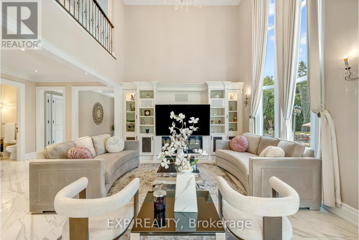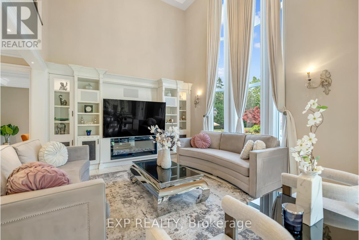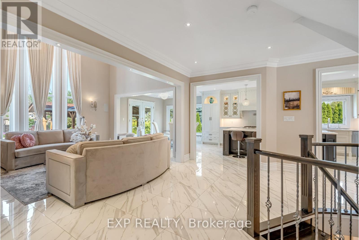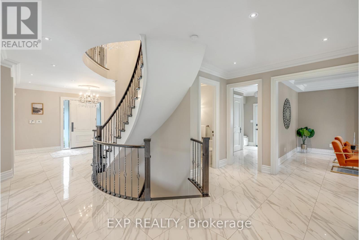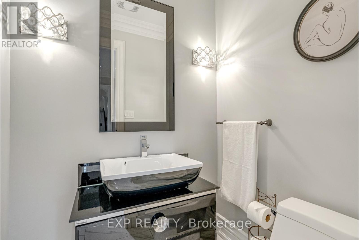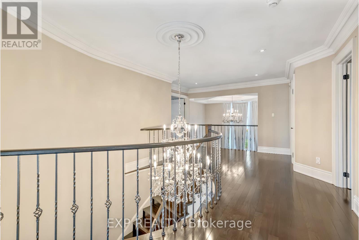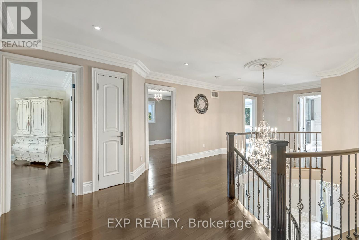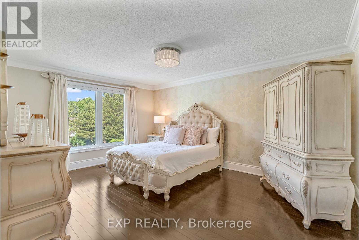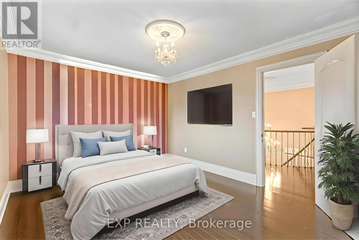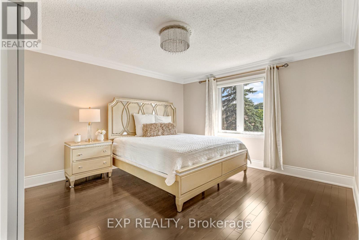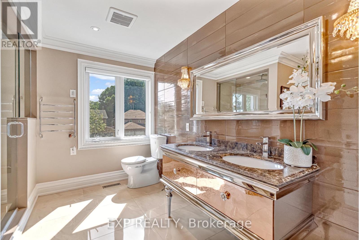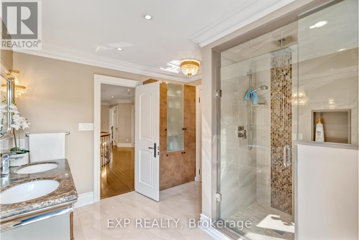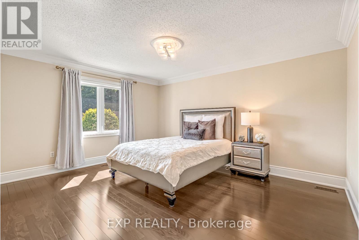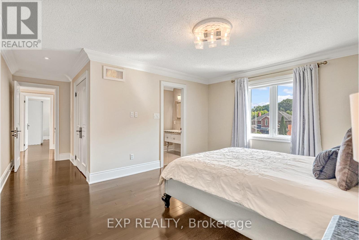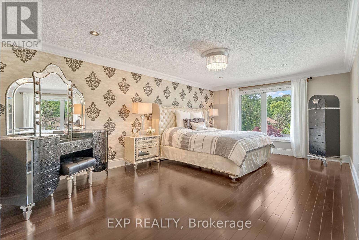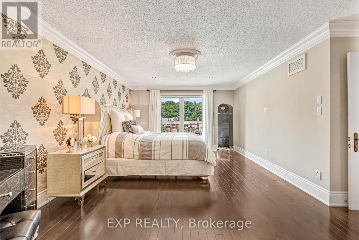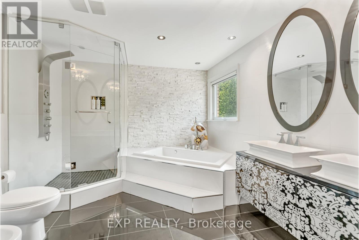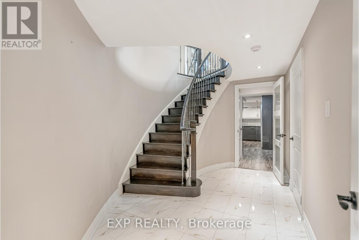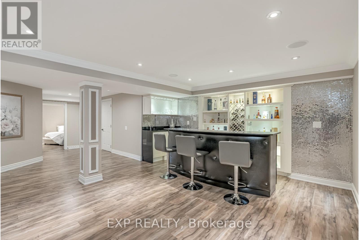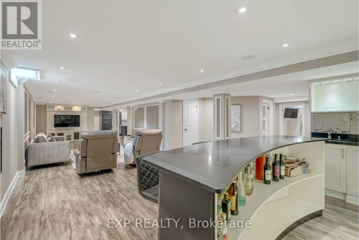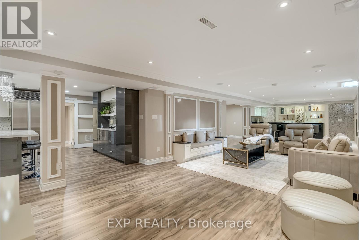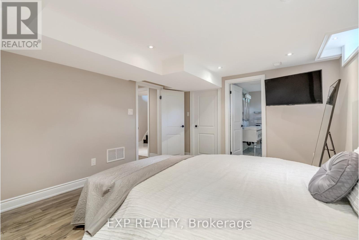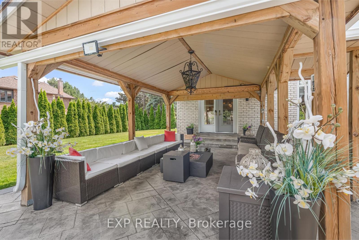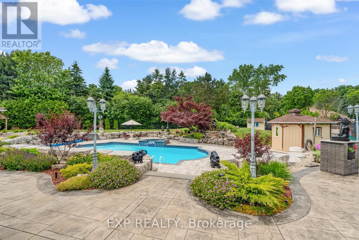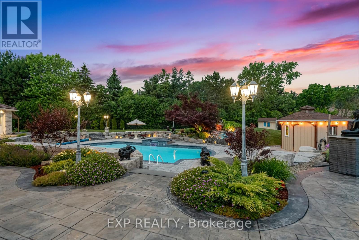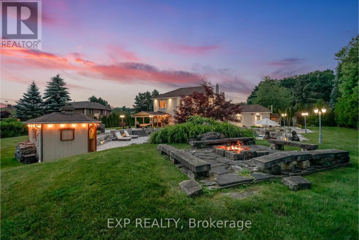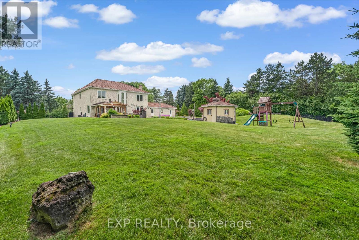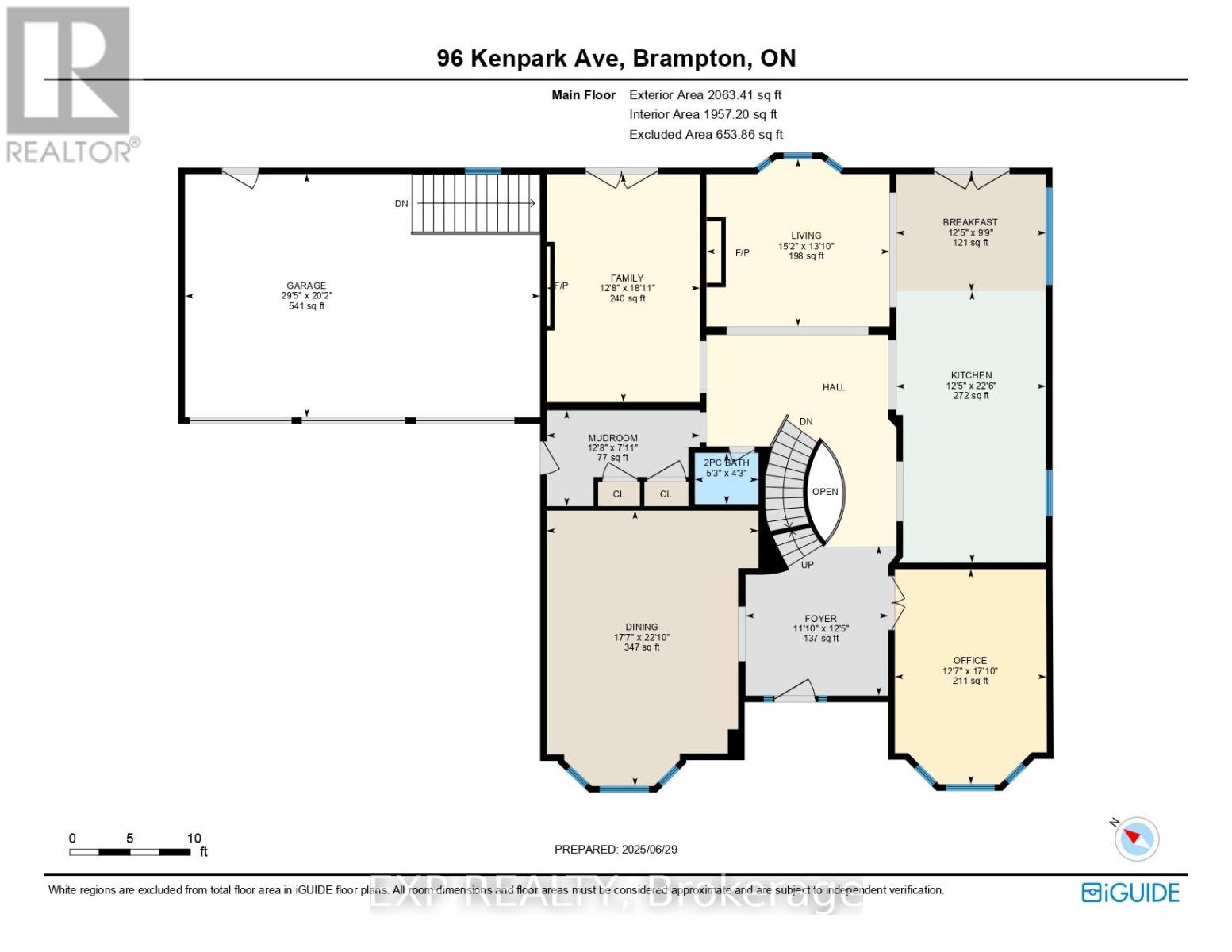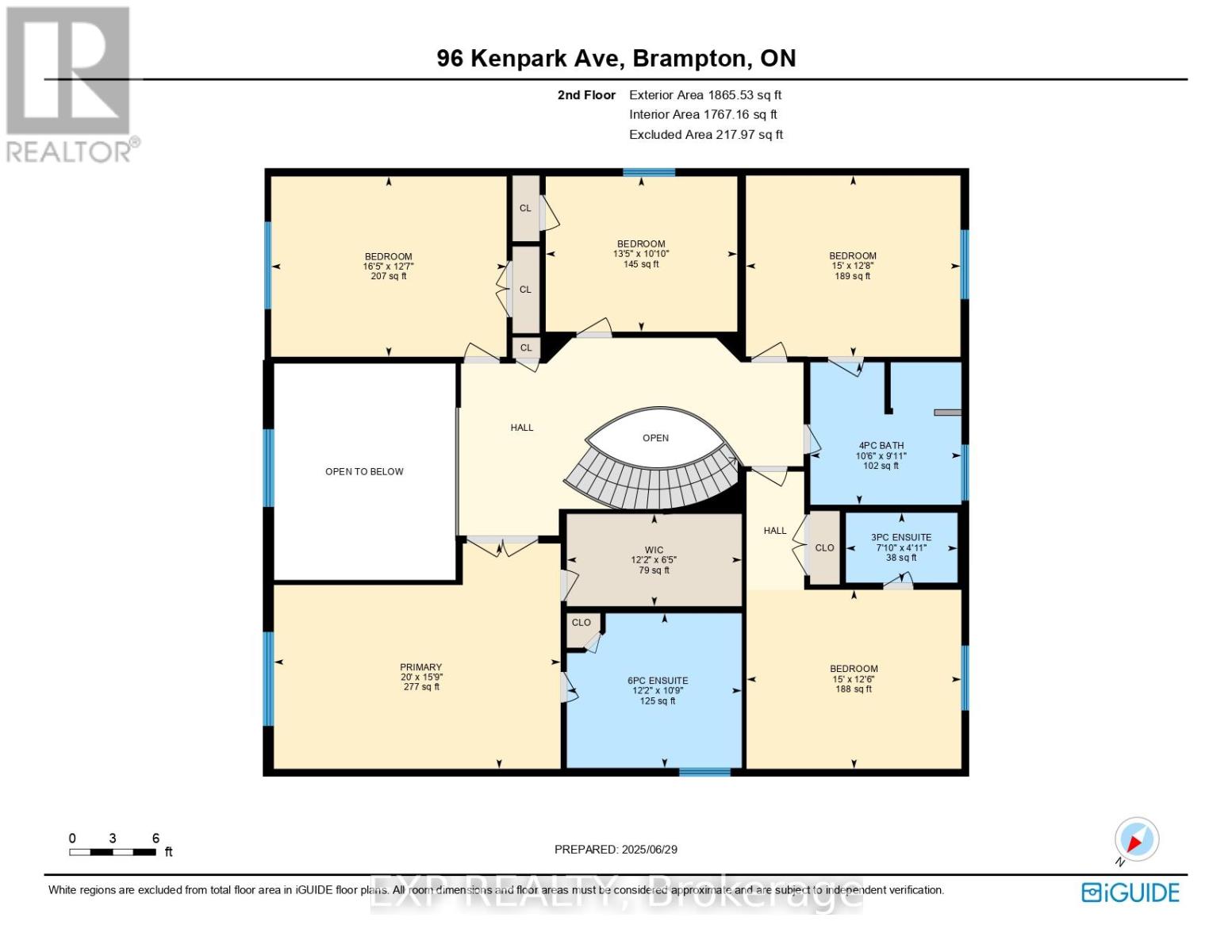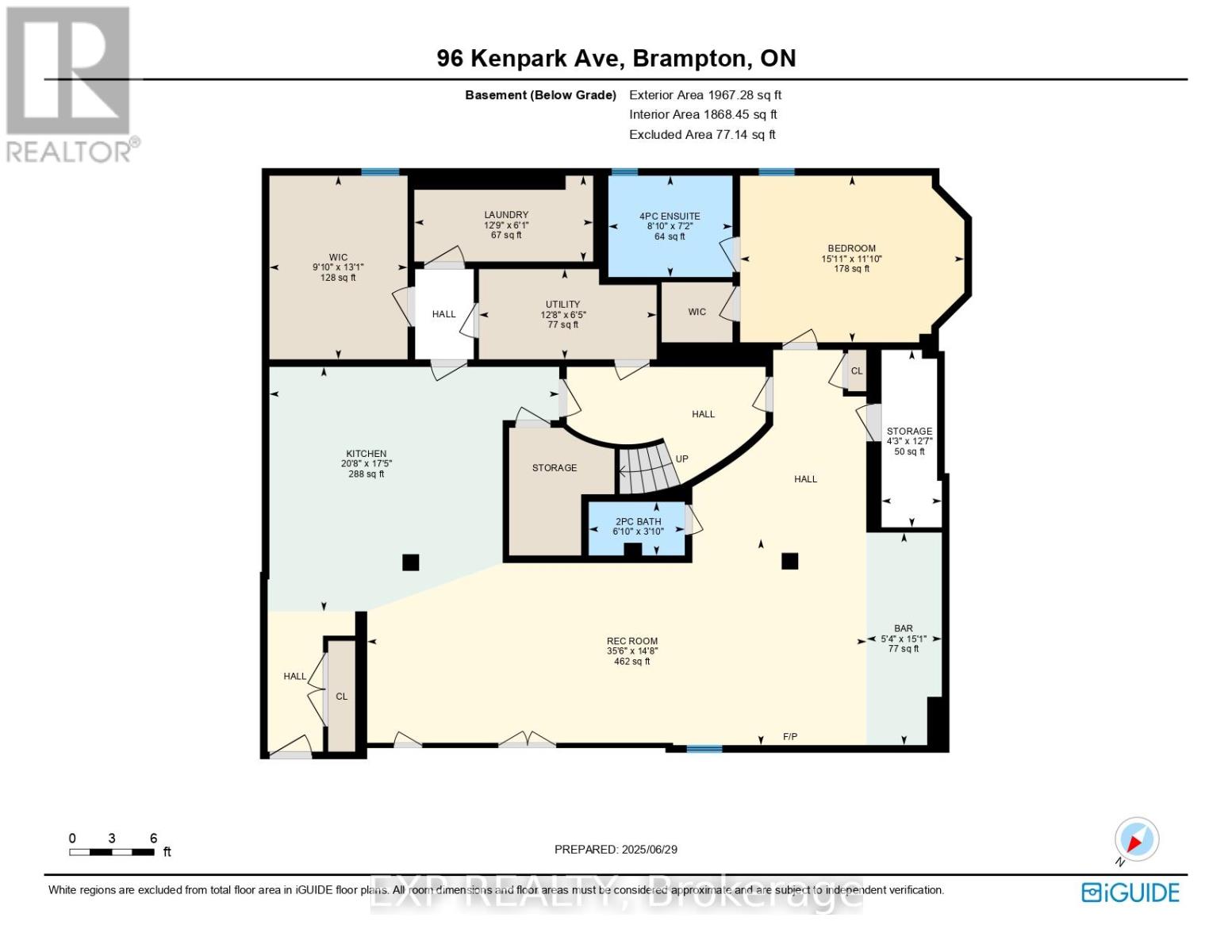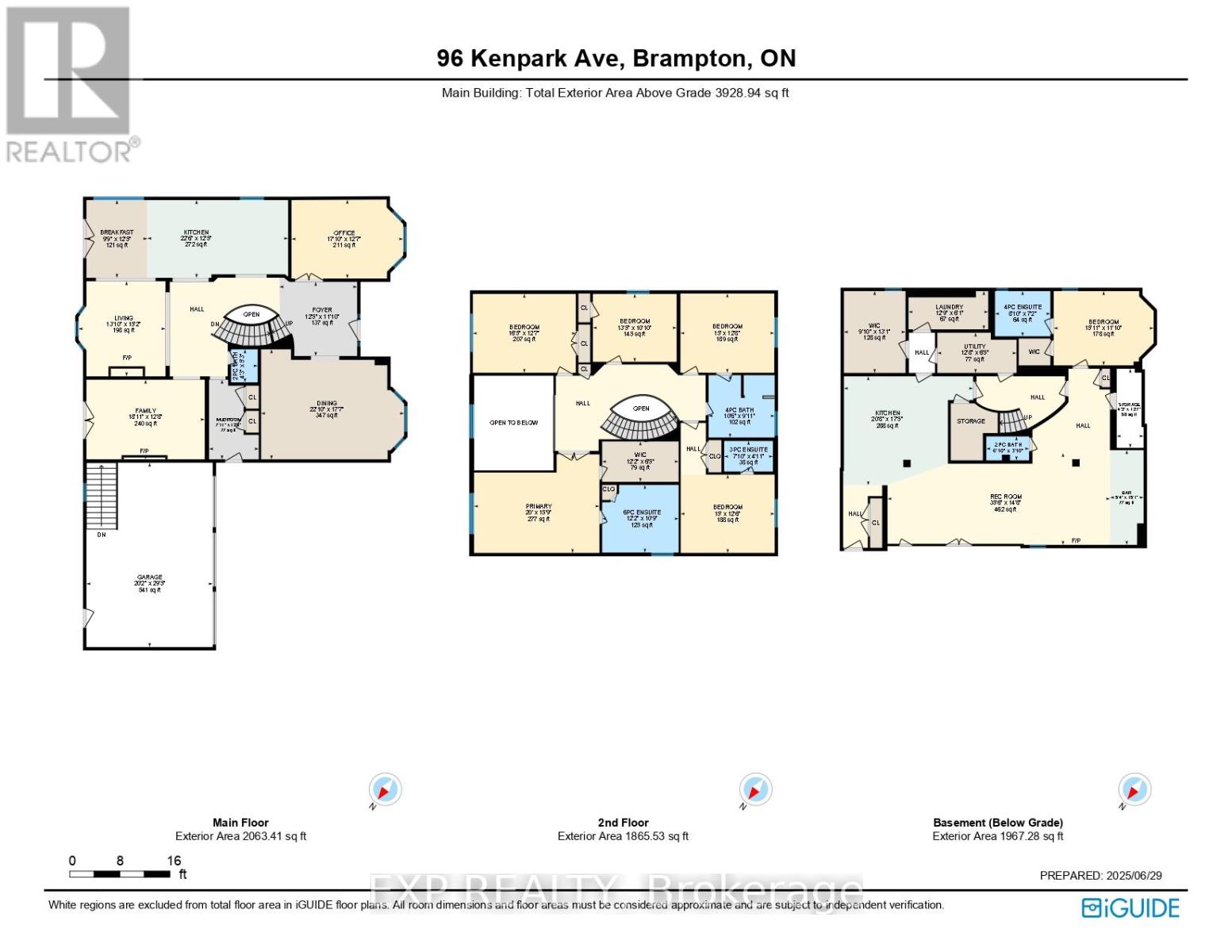96 Kenpark Avenue Brampton, Ontario L6Z 3K4
$2,999,990
An Exceptional Home Offering Over 5,800 Sq. Ft. of Thoughtfully Designed Living Space for a luxury lifestyle. This expansive residence offers the scale and function rarely found in todays market. With 6 bedrooms and 5 bathrooms, every element of the home has been carefully considered to provide space, flexibility, and long-term comfort for families of all sizes. The main living areas are spacious and well-appointed, ideal for both everyday living and hosting larger gatherings. The fully finished basement has a separate entrance to gain access from the garage. It includes a separate bedroom, full kitchen, and generous rec room space with full bar a practical setup for extended family or guests. Outside, the fully landscaped backyard is a true extension of the home. This property sits on .76 of an acre which is rare in this community. Designed for privacy and relaxation, it features a large in-ground pool, defined entertaining areas, and mature greenery that offers both beauty and a sense of calm enjoying the cascading water flowing from the rock & garden fountain. This is a property that delivers where it matters most: size, function, and enduring value all in one well-maintained and thoughtfully designed home. (id:50886)
Property Details
| MLS® Number | W12258009 |
| Property Type | Single Family |
| Community Name | Snelgrove |
| Equipment Type | Water Heater |
| Parking Space Total | 15 |
| Pool Type | Inground Pool |
| Rental Equipment Type | Water Heater |
Building
| Bathroom Total | 5 |
| Bedrooms Above Ground | 5 |
| Bedrooms Below Ground | 1 |
| Bedrooms Total | 6 |
| Amenities | Fireplace(s) |
| Basement Development | Finished |
| Basement Type | Full (finished) |
| Construction Style Attachment | Detached |
| Cooling Type | Central Air Conditioning |
| Exterior Finish | Stucco |
| Fire Protection | Alarm System, Smoke Detectors |
| Fireplace Present | Yes |
| Fireplace Total | 3 |
| Foundation Type | Poured Concrete |
| Half Bath Total | 1 |
| Heating Fuel | Natural Gas |
| Heating Type | Forced Air |
| Stories Total | 2 |
| Size Interior | 3,500 - 5,000 Ft2 |
| Type | House |
| Utility Water | Municipal Water |
Parking
| Attached Garage | |
| Garage |
Land
| Acreage | No |
| Sewer | Sanitary Sewer |
| Size Depth | 227 Ft ,6 In |
| Size Frontage | 164 Ft ,3 In |
| Size Irregular | 164.3 X 227.5 Ft |
| Size Total Text | 164.3 X 227.5 Ft |
Rooms
| Level | Type | Length | Width | Dimensions |
|---|---|---|---|---|
| Second Level | Bedroom 5 | 4.57 m | 3.81 m | 4.57 m x 3.81 m |
| Second Level | Primary Bedroom | 6.1 m | 4.8 m | 6.1 m x 4.8 m |
| Second Level | Bedroom 2 | 4.09 m | 3.3 m | 4.09 m x 3.3 m |
| Second Level | Bedroom 3 | 5 m | 3.84 m | 5 m x 3.84 m |
| Second Level | Bedroom 4 | 4.57 m | 3.86 m | 4.57 m x 3.86 m |
| Basement | Bedroom | 4.85 m | 3.61 m | 4.85 m x 3.61 m |
| Basement | Kitchen | 6.3 m | 5.31 m | 6.3 m x 5.31 m |
| Basement | Recreational, Games Room | 10.82 m | 4.47 m | 10.82 m x 4.47 m |
| Main Level | Eating Area | 2.97 m | 3.78 m | 2.97 m x 3.78 m |
| Main Level | Dining Room | 6.96 m | 5.36 m | 6.96 m x 5.36 m |
| Main Level | Family Room | 5.77 m | 3.86 m | 5.77 m x 3.86 m |
| Main Level | Kitchen | 6.86 m | 3.78 m | 6.86 m x 3.78 m |
| Main Level | Mud Room | 2.41 m | 3.86 m | 2.41 m x 3.86 m |
| Main Level | Office | 5.44 m | 3.84 m | 5.44 m x 3.84 m |
https://www.realtor.ca/real-estate/28549026/96-kenpark-avenue-brampton-snelgrove-snelgrove
Contact Us
Contact us for more information
Walter Galvao
Broker
www.acceleraterealty.ca/
www.facebook.com/acceleraterealtygroupinc
@waltergalvaore/
www.linkedin.com/in/walter-galvao-74932022/
(905) 335-8808
(289) 288-0550
www.kellerwilliamsedge.com/

