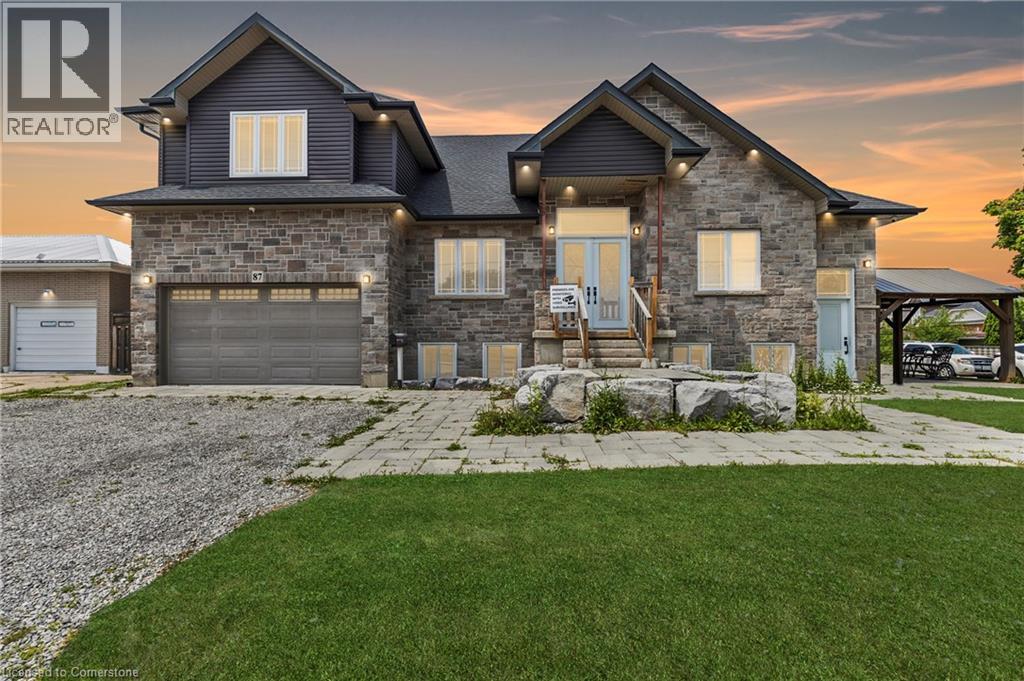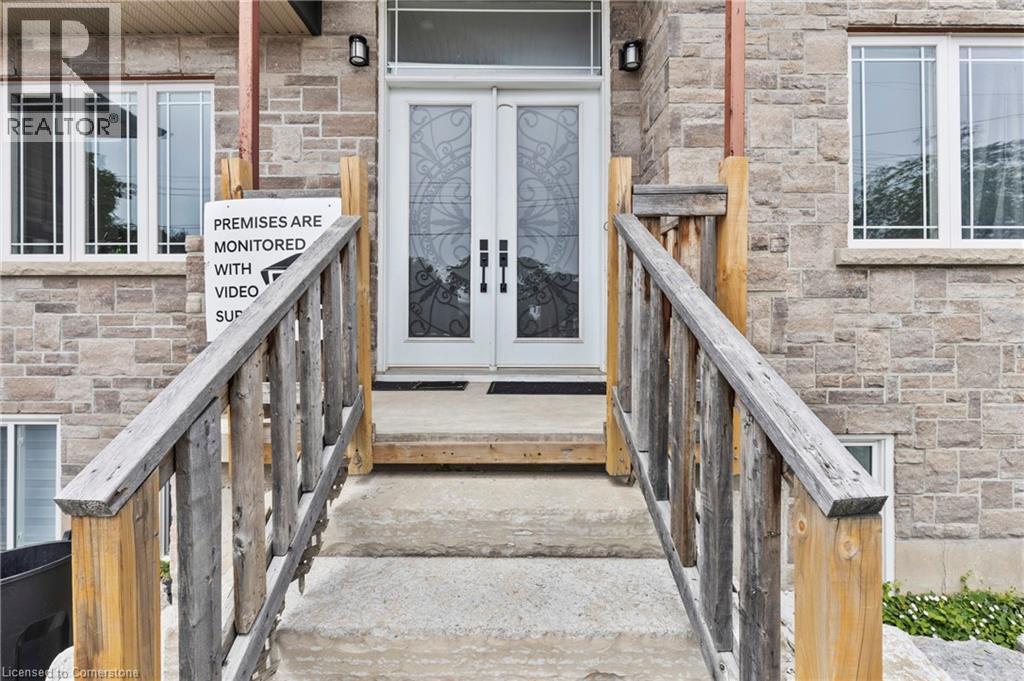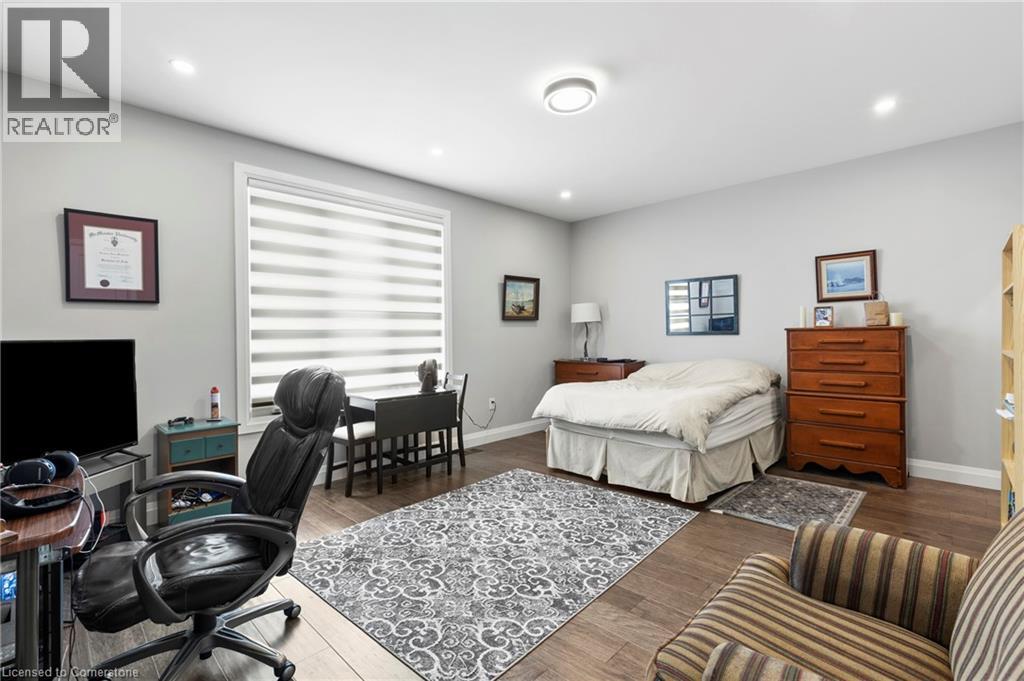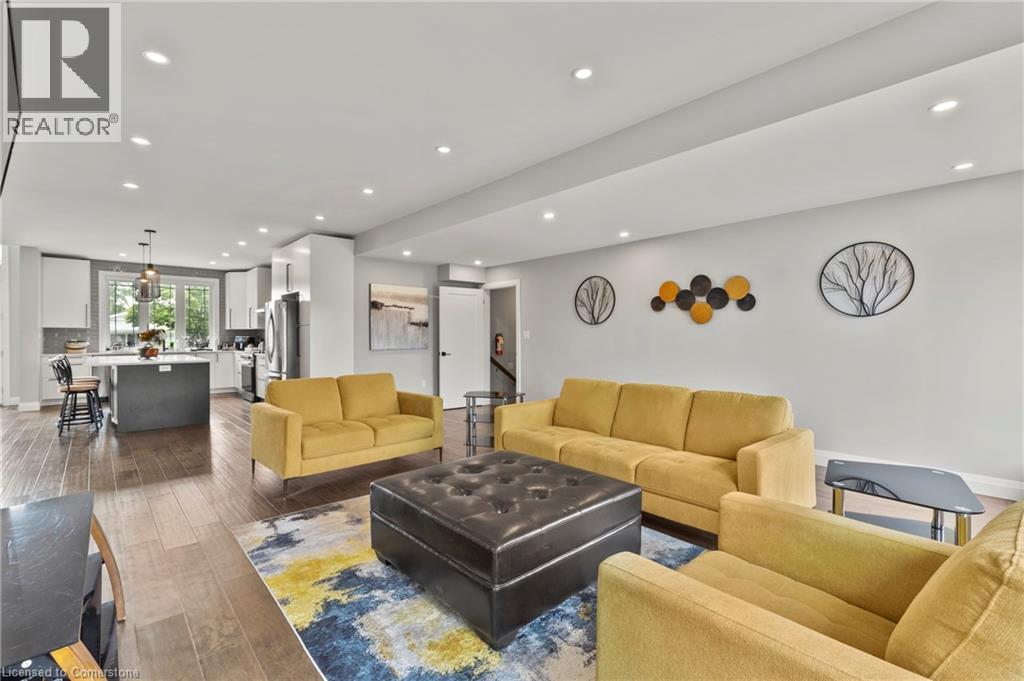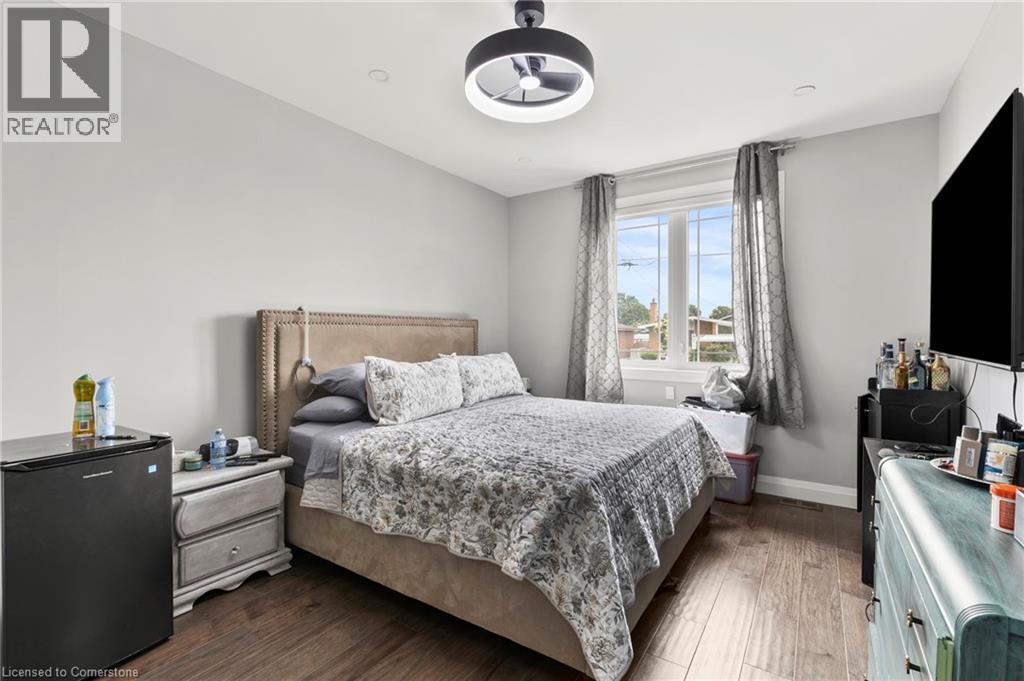87 Owen Place Hamilton, Ontario L8G 2H3
$1,699,900
Custom-Built 3-Unit Property with Oversized Garage & Exceptional Versatility! Welcome to 87 Owen Place — a rare opportunity to own a beautifully designed custom triplex in a prime east Hamilton location, perfect for multi-generational living or savvy investors looking for a total turn-key property w/ strong rental income. This unique property features three spacious, self-contained units, each thoughtfully laid out with quality finishes and modern touches.The middle and lower units offer expansive living spaces ideal for larger families, while the upper unit serves as a perfect option for extended family, guests, or rental income. Each unit includes its own laundry, updated kitchens and bathrooms, and generous natural light throughout. But that’s not all — this property also boasts a massive detached second garage, perfect for hobbyists, tradespeople, or anyone needing ample storage, workshop space, or future development potential. Situated on a quiet street with mature trees and just minutes from Red Hill Valley Parkway, parks, schools, and shopping — this property offers unmatched flexibility, space, and value. Current NOI: $107,878.00 (id:50886)
Property Details
| MLS® Number | 40747282 |
| Property Type | Single Family |
| Amenities Near By | Park, Public Transit, Schools, Shopping |
| Community Features | Quiet Area |
| Equipment Type | None |
| Parking Space Total | 12 |
| Rental Equipment Type | None |
Building
| Bathroom Total | 5 |
| Bedrooms Above Ground | 4 |
| Bedrooms Below Ground | 3 |
| Bedrooms Total | 7 |
| Appliances | Dishwasher, Dryer, Microwave, Refrigerator, Stove, Washer, Hood Fan, Window Coverings |
| Basement Development | Finished |
| Basement Type | Full (finished) |
| Constructed Date | 2021 |
| Construction Style Attachment | Detached |
| Cooling Type | Central Air Conditioning |
| Exterior Finish | Brick, Vinyl Siding |
| Foundation Type | Poured Concrete |
| Heating Type | Forced Air |
| Stories Total | 2 |
| Size Interior | 5,370 Ft2 |
| Type | House |
| Utility Water | Municipal Water |
Parking
| Attached Garage | |
| Detached Garage |
Land
| Access Type | Highway Access |
| Acreage | No |
| Land Amenities | Park, Public Transit, Schools, Shopping |
| Sewer | Municipal Sewage System |
| Size Depth | 112 Ft |
| Size Frontage | 73 Ft |
| Size Total Text | Under 1/2 Acre |
| Zoning Description | C |
Rooms
| Level | Type | Length | Width | Dimensions |
|---|---|---|---|---|
| Second Level | Primary Bedroom | 13'2'' x 12'1'' | ||
| Second Level | 4pc Bathroom | 4'11'' x 9'1'' | ||
| Second Level | Living Room | 22'0'' x 18'0'' | ||
| Second Level | Kitchen | 10'9'' x 9'5'' | ||
| Lower Level | Laundry Room | 7'8'' x 8'8'' | ||
| Lower Level | Living Room | 14'11'' x 18'4'' | ||
| Lower Level | Bedroom | 14'2'' x 11'9'' | ||
| Lower Level | 4pc Bathroom | 6'10'' x 8'8'' | ||
| Lower Level | 4pc Bathroom | 10'5'' x 7'6'' | ||
| Lower Level | Primary Bedroom | 16'5'' x 13'4'' | ||
| Lower Level | Bedroom | 9'9'' x 12'4'' | ||
| Lower Level | Kitchen/dining Room | 16'2'' x 8'4'' | ||
| Main Level | Laundry Room | 7'6'' x 15'2'' | ||
| Main Level | 4pc Bathroom | 6'0'' x 10'9'' | ||
| Main Level | 4pc Bathroom | 9'2'' x 4'11'' | ||
| Main Level | Bedroom | 11'9'' x 17'7'' | ||
| Main Level | Primary Bedroom | 18'4'' x 14'1'' | ||
| Main Level | Bedroom | 12'1'' x 14'1'' | ||
| Main Level | Kitchen | 12'2'' x 17'11'' | ||
| Main Level | Living Room | 21'11'' x 23'4'' |
https://www.realtor.ca/real-estate/28548988/87-owen-place-hamilton
Contact Us
Contact us for more information
Michael Jakobczak
Salesperson
(905) 575-7217
1595 Upper James St Unit 4b
Hamilton, Ontario L9B 0H7
(905) 575-5478
(905) 575-7217

