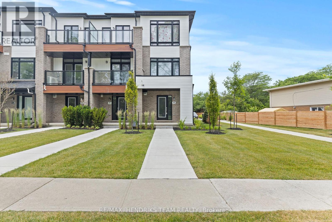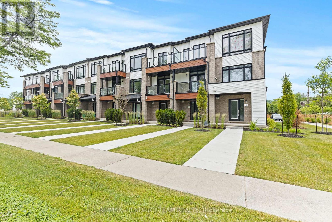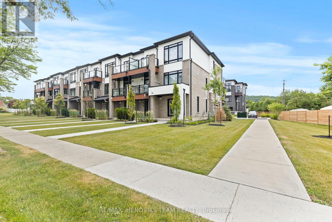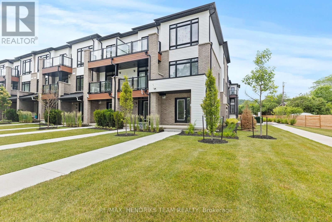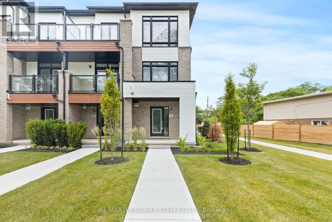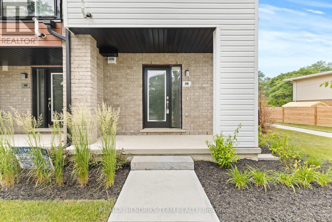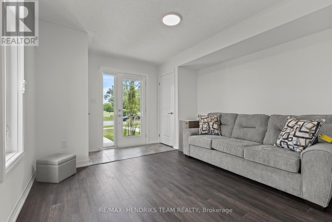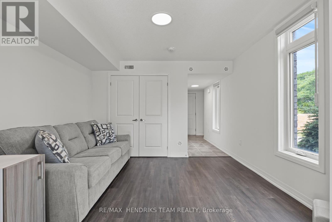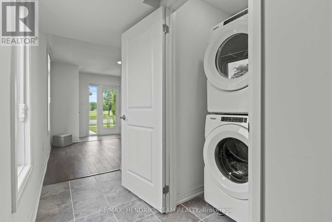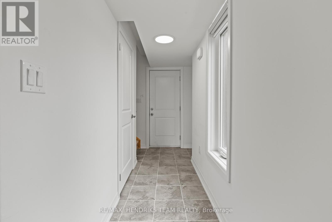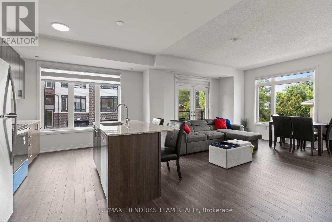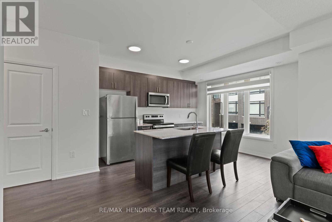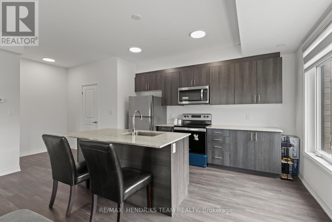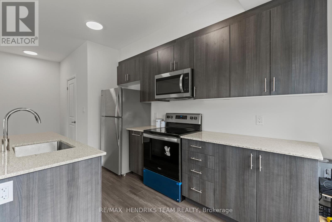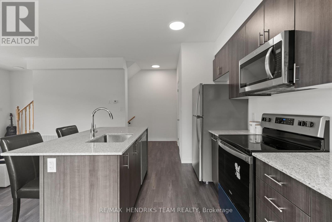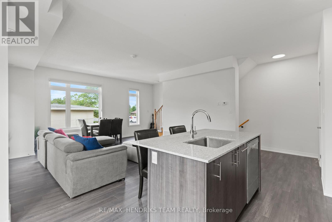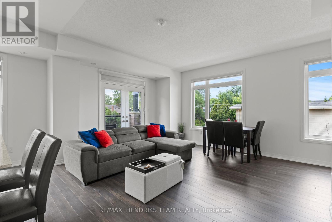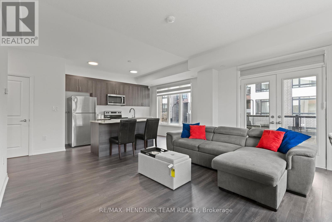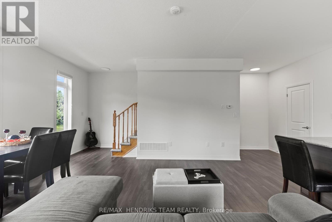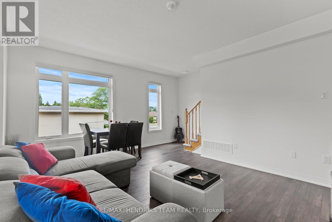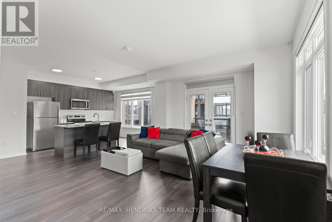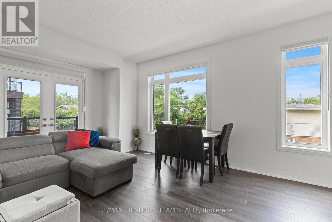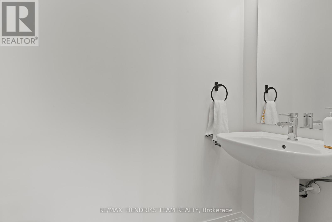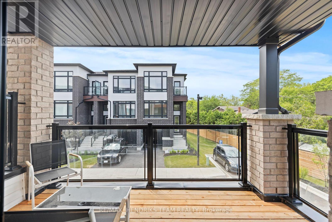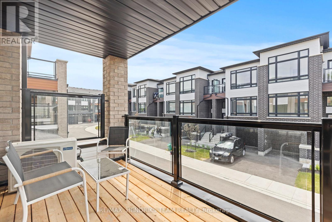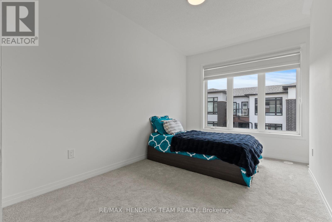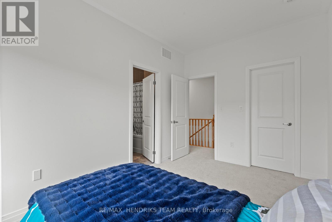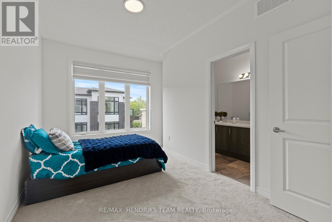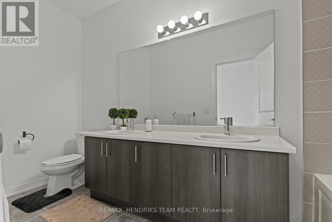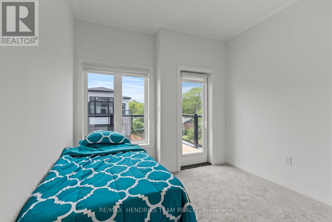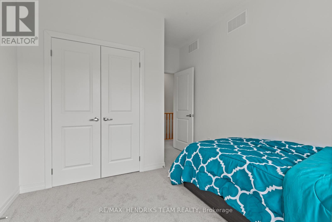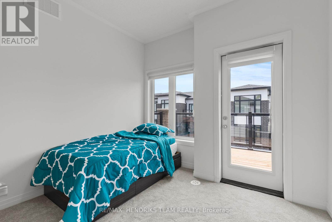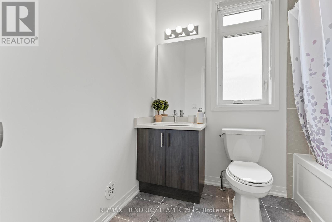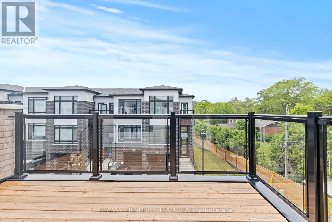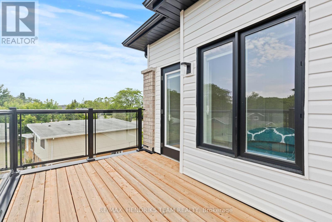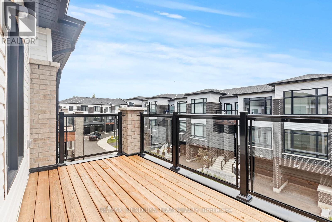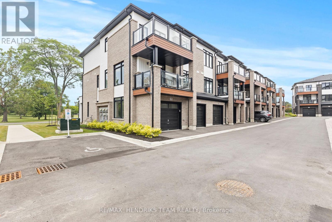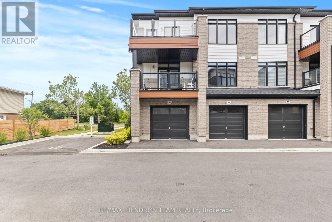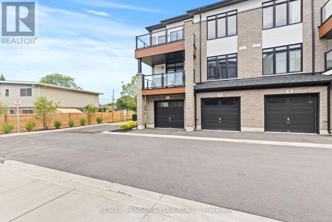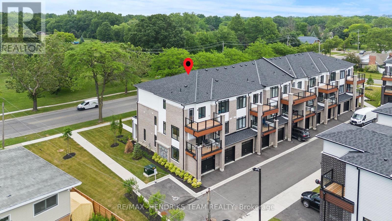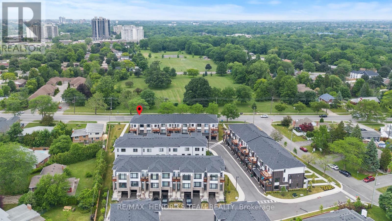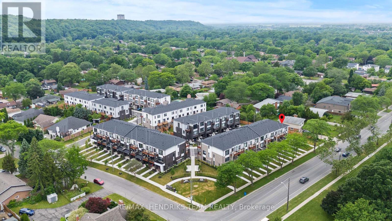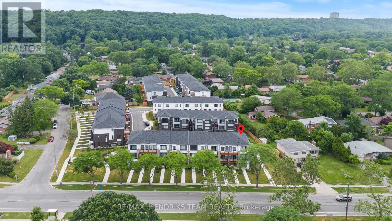48 Sidney Rose Common St. Catharines, Ontario L2T 0B3
$699,900Maintenance, Insurance, Parking
$230 Monthly
Maintenance, Insurance, Parking
$230 MonthlyWelcome to this stylish 3-storey end-unit condo townhome located in the highly desirable south end of St. Catharines, just steps from Woodgale Park and minutes to Brock University, The Pen Centre, highway access, and all major amenities. The main floor features a spacious recreation room with direct access to the single-car garage, offering flexible space for a home office, gym, or lounge. On the second level, enjoy an open-concept kitchen and living room, a convenient powder room, and a covered balcony perfect for relaxing or entertaining. The third floor offers a full 4-piece bathroom, in-suite laundry, a well-sized bedroom, and a bright primary suite complete with a 5-piece ensuite and a private balcony. Combining comfort, function, and location, this home is ideal for first-time buyers, investors, or anyone looking to enjoy low-maintenance living in a vibrant community. (id:50886)
Property Details
| MLS® Number | X12257875 |
| Property Type | Single Family |
| Community Name | 461 - Glendale/Glenridge |
| Community Features | Pet Restrictions |
| Features | Balcony, In Suite Laundry |
| Parking Space Total | 2 |
Building
| Bathroom Total | 3 |
| Bedrooms Above Ground | 2 |
| Bedrooms Total | 2 |
| Appliances | Water Heater |
| Cooling Type | Central Air Conditioning, Ventilation System |
| Exterior Finish | Brick, Vinyl Siding |
| Foundation Type | Poured Concrete |
| Half Bath Total | 1 |
| Heating Fuel | Natural Gas |
| Heating Type | Forced Air |
| Stories Total | 3 |
| Size Interior | 1,400 - 1,599 Ft2 |
| Type | Row / Townhouse |
Parking
| Attached Garage | |
| Garage |
Land
| Acreage | No |
Rooms
| Level | Type | Length | Width | Dimensions |
|---|---|---|---|---|
| Second Level | Kitchen | 3.683 m | 2.591 m | 3.683 m x 2.591 m |
| Second Level | Great Room | 4.775 m | 4.674 m | 4.775 m x 4.674 m |
| Third Level | Primary Bedroom | 4.115 m | 2.794 m | 4.115 m x 2.794 m |
| Third Level | Bedroom | 2.743 m | 2.438 m | 2.743 m x 2.438 m |
| Main Level | Recreational, Games Room | 3.505 m | 2.667 m | 3.505 m x 2.667 m |
Contact Us
Contact us for more information
Devyn Portugaise
Salesperson
145 King Street
St. Catharines, Ontario L2R 3J2
(289) 723-2132
www.niagarahomes.com/

