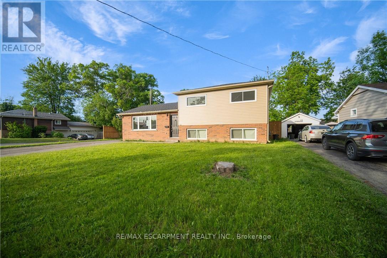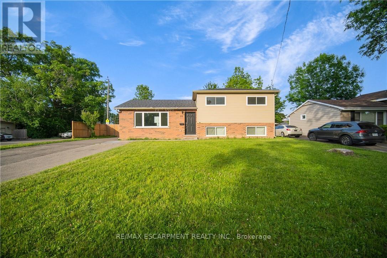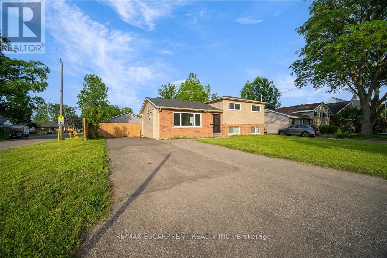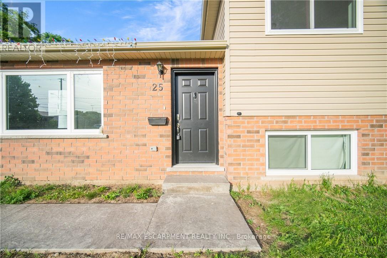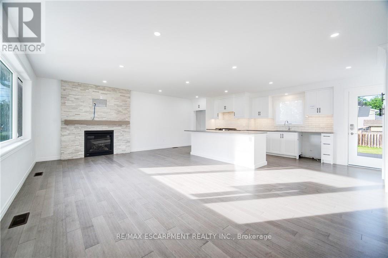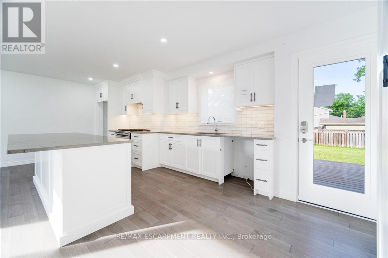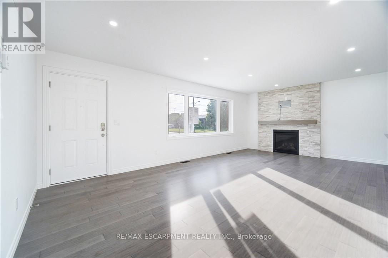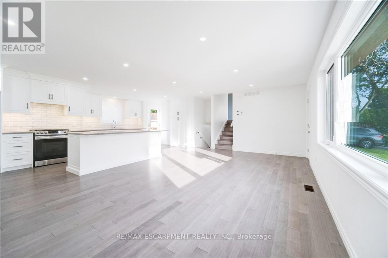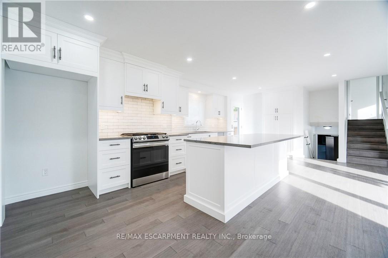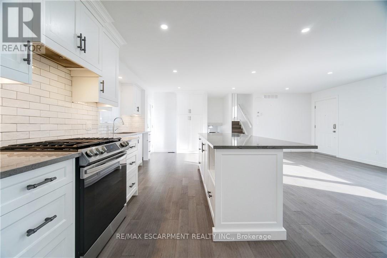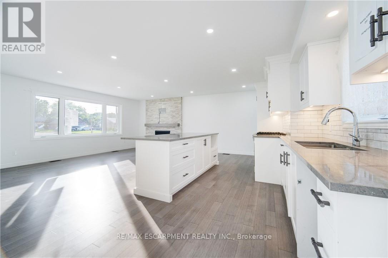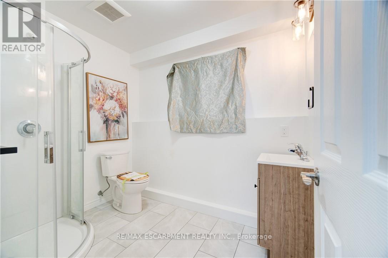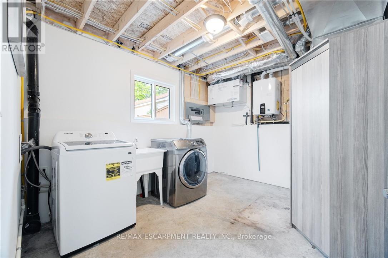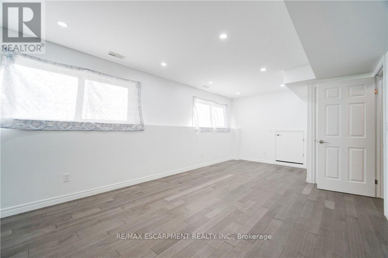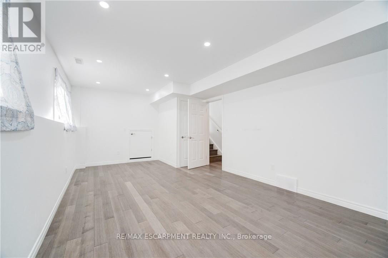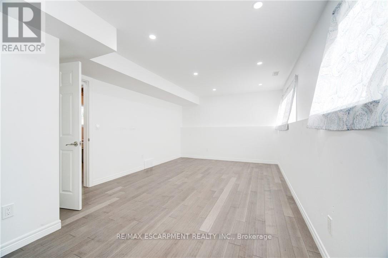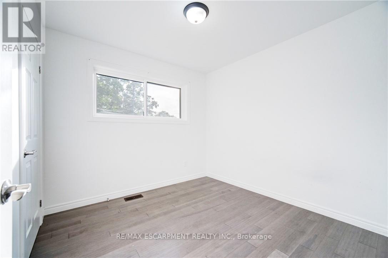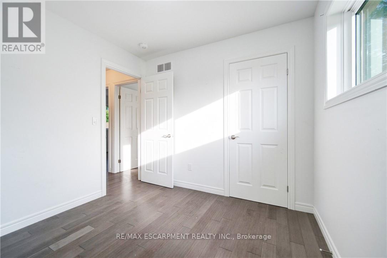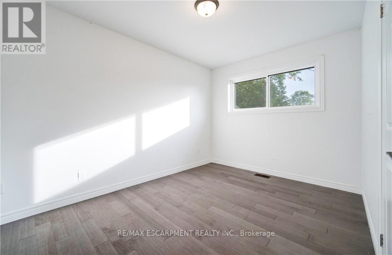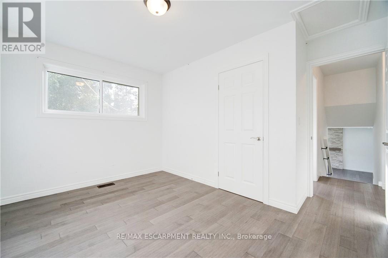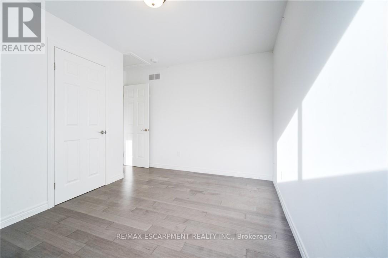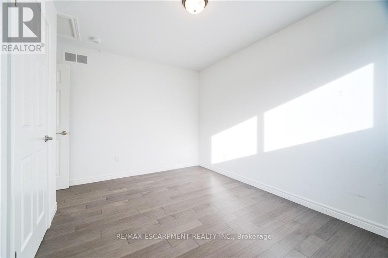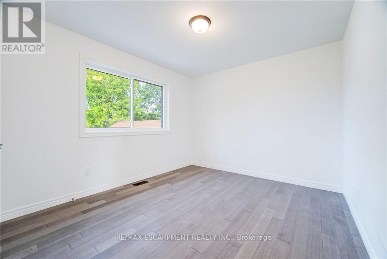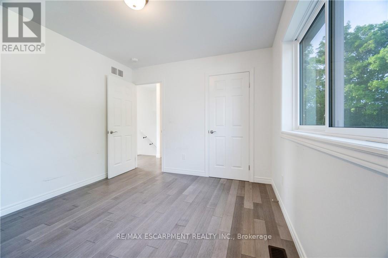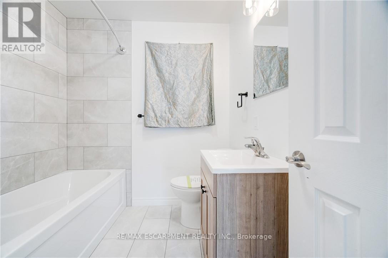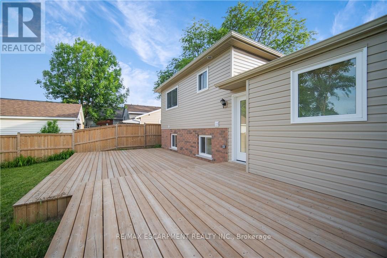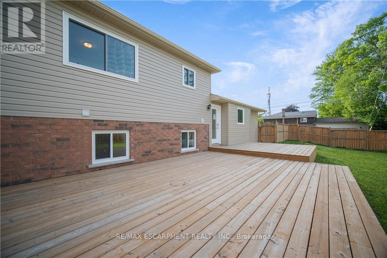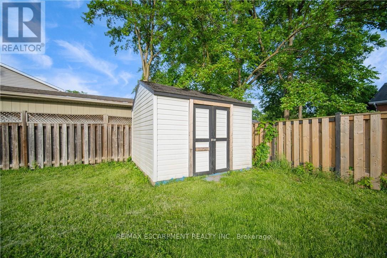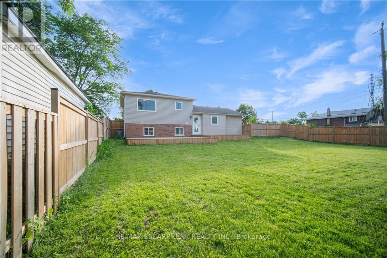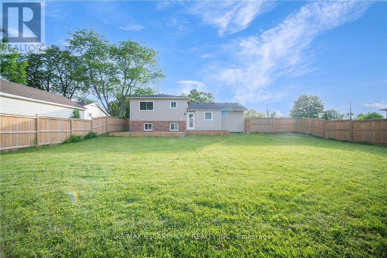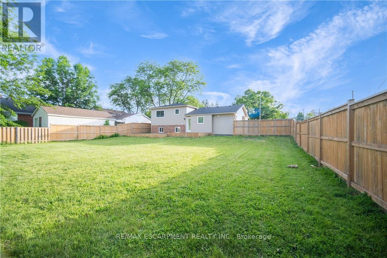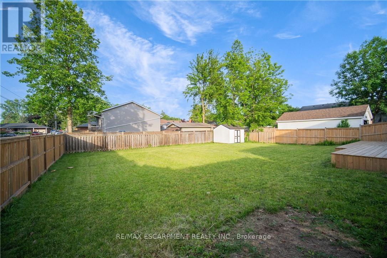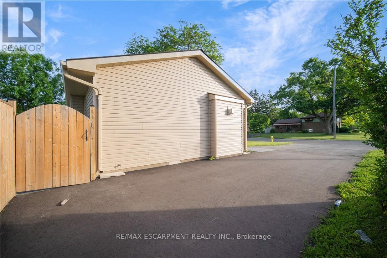25 Patterson Drive Brantford, Ontario N3S 6W8
$715,000
Stunning Fully Renovated Side-Split in a Desirable Family-Friendly Neighbourhood! This beautifully renovated 3-bedroom, 2-bathroom home offers the perfect blend of modern design and everyday comfort. Step inside to a bright, open-concept main floor featuring stylish finishes, abundant natural light, and a seamless flow ideal for both entertaining and daily living. The custom kitchen opens into the spacious living and dining areas, creating a true heart of the home. Upstairs, you'll find three generously sized bedrooms and an updated full bathroom. The fully finished basement provides a versatile space-perfect for a family room, home office, or gym-complete with an additional full bathroom for added convenience. Enjoy outdoor living in the large, fully fenced backyard, complete with an expansive deck that's perfect for summer gatherings and relaxing evenings. This move-in ready gem is nestled on a quiet street close to parks, schools, shopping, and more. A must-see for buyers seeking turnkey living with room to grow! Property sold under Power of Sale, sold as is where is. RSA (id:50886)
Property Details
| MLS® Number | X12258015 |
| Property Type | Single Family |
| Equipment Type | Water Heater |
| Parking Space Total | 3 |
| Rental Equipment Type | Water Heater |
Building
| Bathroom Total | 2 |
| Bedrooms Above Ground | 3 |
| Bedrooms Total | 3 |
| Basement Type | Full |
| Construction Style Attachment | Detached |
| Construction Style Split Level | Sidesplit |
| Cooling Type | Central Air Conditioning |
| Exterior Finish | Brick |
| Foundation Type | Concrete |
| Heating Fuel | Natural Gas |
| Heating Type | Forced Air |
| Size Interior | 1,100 - 1,500 Ft2 |
| Type | House |
| Utility Water | Municipal Water |
Parking
| No Garage |
Land
| Acreage | No |
| Sewer | Sanitary Sewer |
| Size Depth | 119 Ft ,2 In |
| Size Frontage | 66 Ft ,6 In |
| Size Irregular | 66.5 X 119.2 Ft |
| Size Total Text | 66.5 X 119.2 Ft|under 1/2 Acre |
Rooms
| Level | Type | Length | Width | Dimensions |
|---|---|---|---|---|
| Lower Level | Recreational, Games Room | 6.18 m | 3.65 m | 6.18 m x 3.65 m |
| Lower Level | Bathroom | 2.52 m | 2.07 m | 2.52 m x 2.07 m |
| Upper Level | Bedroom 2 | 3.5 m | 2.77 m | 3.5 m x 2.77 m |
| Upper Level | Bedroom | 3.5 m | 3.77 m | 3.5 m x 3.77 m |
| Upper Level | Bedroom | 2.95 m | 2.74 m | 2.95 m x 2.74 m |
| Upper Level | Bathroom | 1.85 m | 1.98 m | 1.85 m x 1.98 m |
| Ground Level | Kitchen | 6.91 m | 3.65 m | 6.91 m x 3.65 m |
| Ground Level | Living Room | 3.91 m | 3.56 m | 3.91 m x 3.56 m |
https://www.realtor.ca/real-estate/28549038/25-patterson-drive-brantford
Contact Us
Contact us for more information
Jessica Magill
Salesperson
1595 Upper James St #4b
Hamilton, Ontario L9B 0H7
(905) 575-5478
(905) 575-7217

