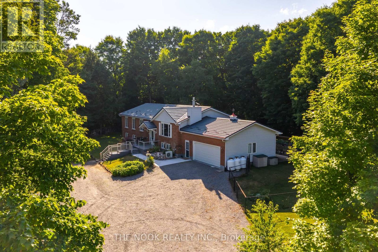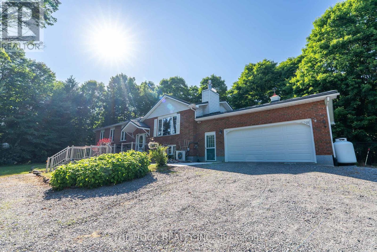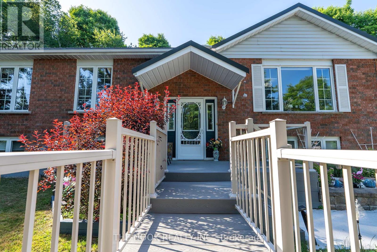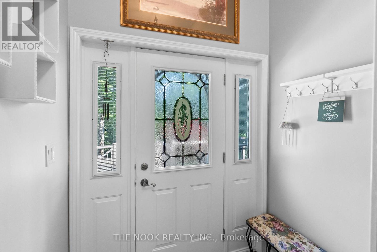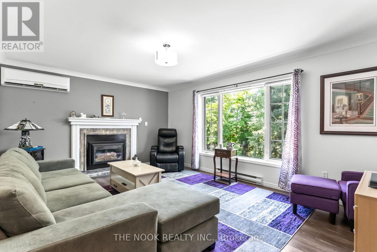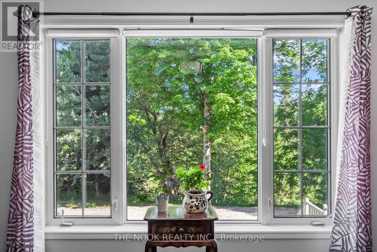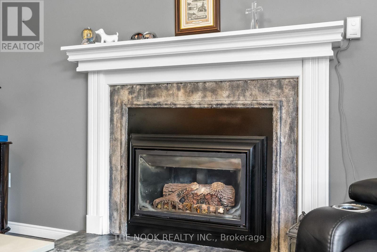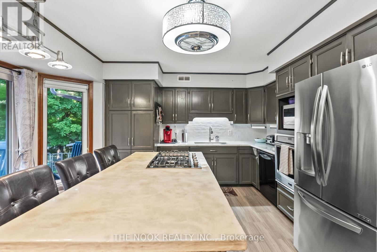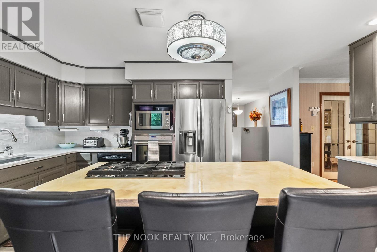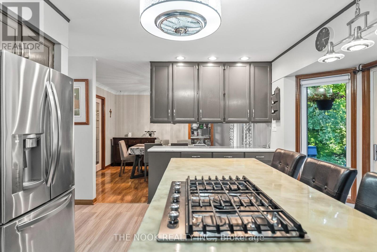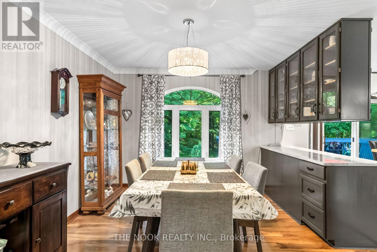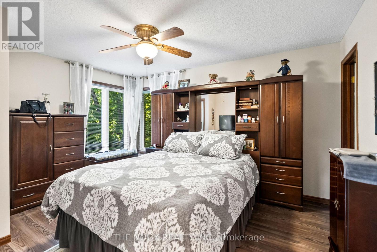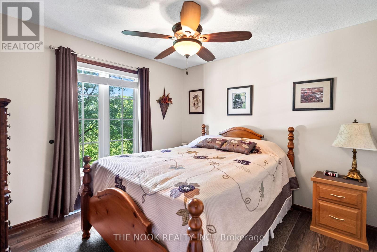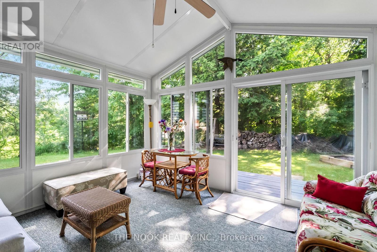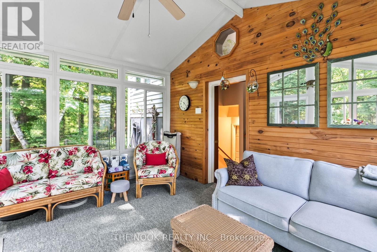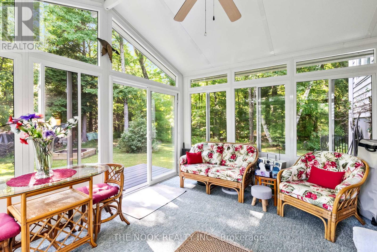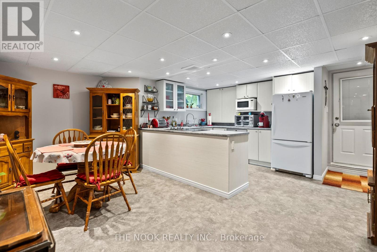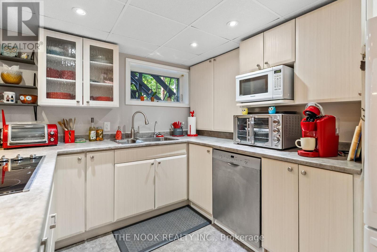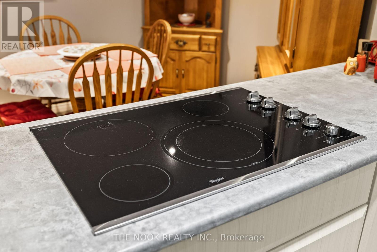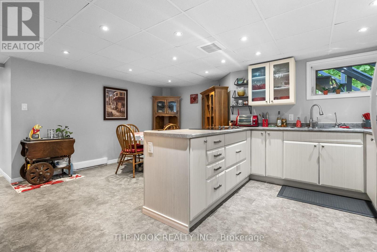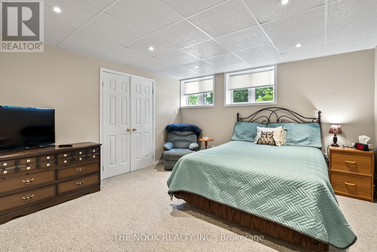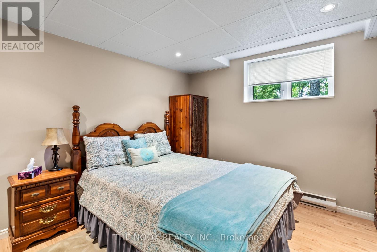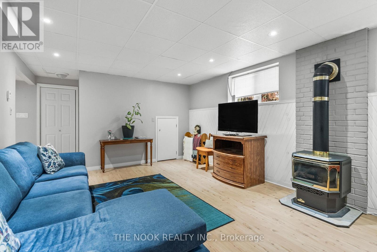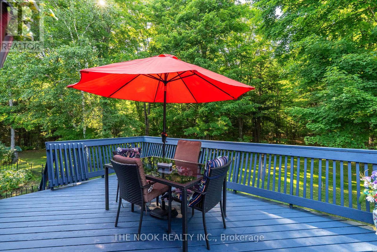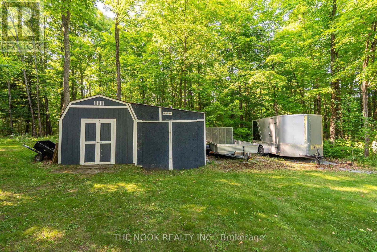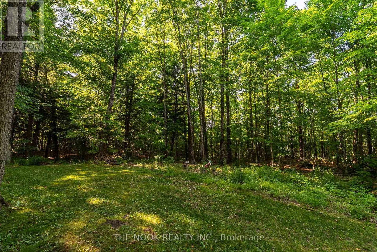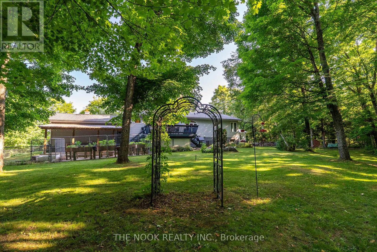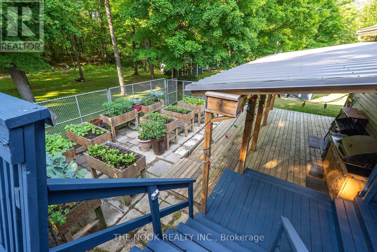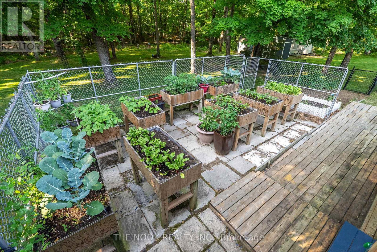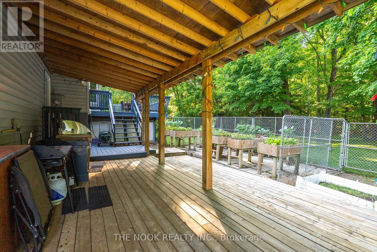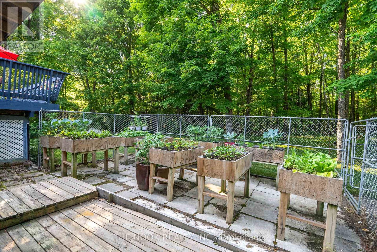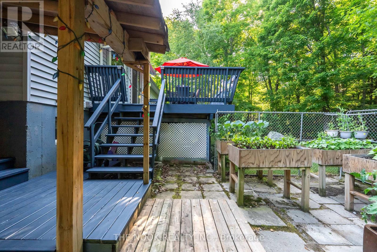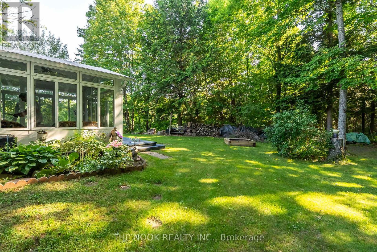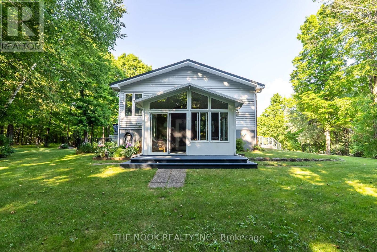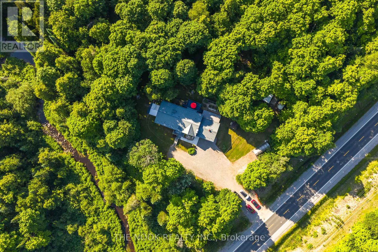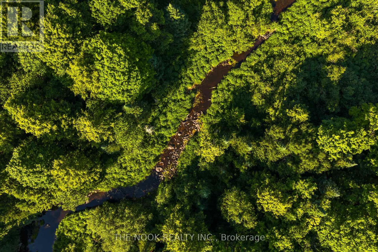12482 Highway 28 Road North Kawartha, Ontario K0L 1A0
$924,900
Welcome To The Exquisite "Royal Home," A Custom-Built Sanctuary Offering Over 1,700 Square Feet Of Sunlit Living Space Above Grade. This Spacious Design Is Perfect For Both Relaxation And Entertaining. Step Into The Expansive Great Room, Where A Cozy Fireplace Complements Views Of Lush Greenery, Creating A Warm And Inviting Atmosphere. The Large Kitchen Is A Culinary Enthusiast's Dream, Featuring A Built-In Wall Oven And Microwave, A Propane Cooktop Range, Quartz Countertops, And A Generous Island That Invites Gatherings As You Prepare Family Meals. French Doors Open To A Spacious Dining Room, While The Primary Suite Offers A Luxurious 4-Piece En-Suite. Two Additional Well-Appointed Bedrooms, A Convenient Main Floor Laundry Room, Direct Garage Access, A Powder Room, And A 5-Piece Main Bathroom Complete The Main Floor Amenities. Descending To The Lower Level, You're Welcomed By A Charming 4-Season Sunroom, Perfect For Unwinding With A Book Amid Nature's Beauty. The Incredible In-Law Suite Makes This Home Ideal For Multi-Generational Living, With Two Separate Entrances, A Vast Eat-In Kitchen With Ample Cupboard And Counter Space, Two Tastefully Designed Bedrooms, A Separate Den/Office, A Large Great Room With A Fireplace, A Separate Laundry Room, And A 5-Piece Bathroom. The Workshop Is A Haven For Woodworkers Or Car Enthusiasts, While The Outdoor Space Is An Entertainer's Paradise, Featuring A Campfire Area, A Two-Tier Deck, A Covered Lower Deck For Barbecuing, And Expansive Gardens. Whether Enjoying A Leisurely Stroll Or Hosting A Lively Gathering, This Property Is Truly A Dream Come True, Offering The Perfect Blend Of Luxury And Tranquility (id:50886)
Property Details
| MLS® Number | X12258112 |
| Property Type | Single Family |
| Community Name | North Kawartha |
| Equipment Type | Propane Tank |
| Features | In-law Suite |
| Parking Space Total | 12 |
| Rental Equipment Type | Propane Tank |
Building
| Bathroom Total | 4 |
| Bedrooms Above Ground | 3 |
| Bedrooms Below Ground | 2 |
| Bedrooms Total | 5 |
| Amenities | Fireplace(s) |
| Appliances | Garage Door Opener Remote(s), Oven - Built-in, Central Vacuum, Range, Cooktop, Dishwasher, Dryer, Garage Door Opener, Microwave, Oven, Window Coverings, Refrigerator |
| Architectural Style | Raised Bungalow |
| Basement Development | Finished |
| Basement Features | Separate Entrance |
| Basement Type | N/a (finished), N/a |
| Construction Style Attachment | Detached |
| Cooling Type | Wall Unit |
| Exterior Finish | Brick, Vinyl Siding |
| Fireplace Present | Yes |
| Fireplace Total | 2 |
| Flooring Type | Laminate, Carpeted |
| Foundation Type | Poured Concrete |
| Half Bath Total | 1 |
| Heating Type | Other |
| Stories Total | 1 |
| Size Interior | 1,500 - 2,000 Ft2 |
| Type | House |
| Utility Power | Generator |
Parking
| Attached Garage | |
| Garage |
Land
| Acreage | Yes |
| Sewer | Septic System |
| Size Depth | 436 Ft |
| Size Frontage | 500 Ft |
| Size Irregular | 500 X 436 Ft |
| Size Total Text | 500 X 436 Ft|5 - 9.99 Acres |
Rooms
| Level | Type | Length | Width | Dimensions |
|---|---|---|---|---|
| Lower Level | Bedroom 2 | Measurements not available | ||
| Lower Level | Study | Measurements not available | ||
| Lower Level | Kitchen | Measurements not available | ||
| Lower Level | Living Room | Measurements not available | ||
| Lower Level | Primary Bedroom | Measurements not available | ||
| Main Level | Great Room | 5.3 m | 3.96 m | 5.3 m x 3.96 m |
| Main Level | Kitchen | 4.26 m | 3.96 m | 4.26 m x 3.96 m |
| Main Level | Dining Room | 3.96 m | 3.5 m | 3.96 m x 3.5 m |
| Main Level | Primary Bedroom | 4.36 m | 3.45 m | 4.36 m x 3.45 m |
| Main Level | Bedroom 2 | 3.35 m | 3.2 m | 3.35 m x 3.2 m |
| Main Level | Bedroom 3 | 3.22 m | 2.89 m | 3.22 m x 2.89 m |
| In Between | Sunroom | Measurements not available |
https://www.realtor.ca/real-estate/28549230/12482-highway-28-road-north-kawartha-north-kawartha
Contact Us
Contact us for more information
Amanda Mugford
Salesperson
amandamugford.com/
185 Church Street
Bowmanville, Ontario L1C 1T8
(905) 419-8833
(877) 210-5504
www.thenookrealty.com/

