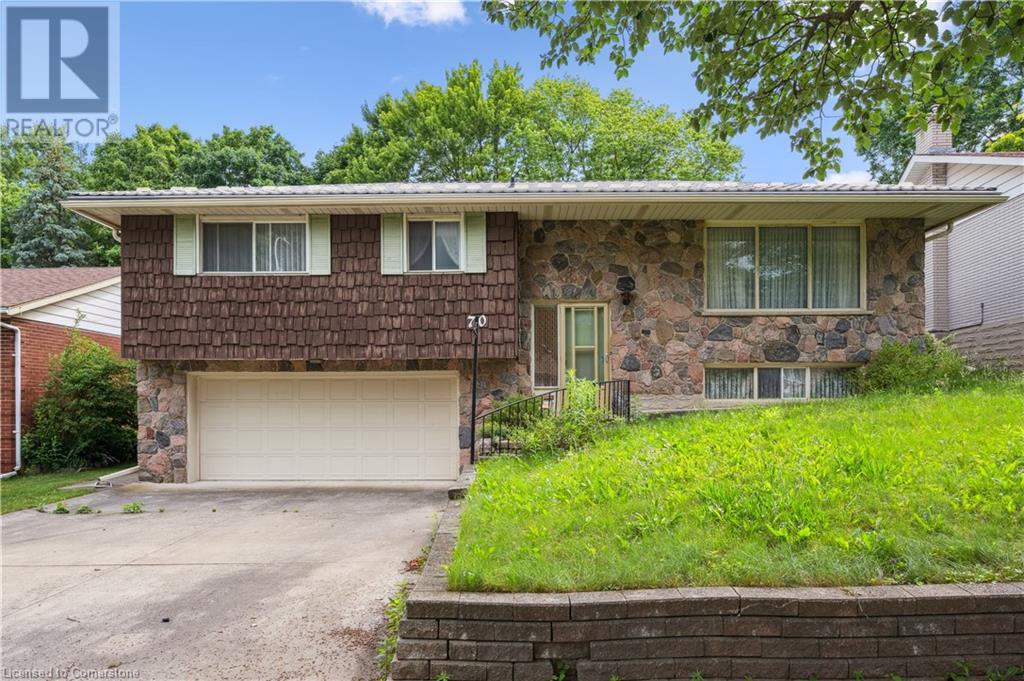70 Champlain Crescent Kitchener, Ontario N2B 2Y6
$699,900
Welcome to 70 Champlain Crescent, Located on a quiet street backing onto parkland and greenspace. This home is situated on a generous lot in the family-friendly Heritage Park Neighbourhood of East Kitchener, A great opportunity for investors or developers - This property offers plenty of potential. TLC is needed; it could be transformed into a beautiful family home or an income-generating investment. The home is being sold by the Estate Trustee and is offered as is, where is. Enjoy the convenience of being within walking distance to schools, parks, a community centre with a pool and library, shopping, banks, grocery stores, and public transport. (id:50886)
Property Details
| MLS® Number | 40746900 |
| Property Type | Single Family |
| Amenities Near By | Park, Public Transit, Schools |
| Community Features | Quiet Area |
| Features | Backs On Greenbelt, Conservation/green Belt |
| Parking Space Total | 4 |
Building
| Bathroom Total | 2 |
| Bedrooms Above Ground | 3 |
| Bedrooms Total | 3 |
| Appliances | Dryer, Refrigerator, Stove, Washer, Hood Fan, Window Coverings |
| Architectural Style | Raised Bungalow |
| Basement Development | Partially Finished |
| Basement Type | Partial (partially Finished) |
| Constructed Date | 1971 |
| Construction Material | Wood Frame |
| Construction Style Attachment | Detached |
| Cooling Type | Central Air Conditioning |
| Exterior Finish | Brick, Stone, Wood |
| Fireplace Present | Yes |
| Fireplace Total | 1 |
| Foundation Type | Poured Concrete |
| Half Bath Total | 1 |
| Heating Fuel | Natural Gas |
| Heating Type | Forced Air |
| Stories Total | 1 |
| Size Interior | 1,538 Ft2 |
| Type | House |
| Utility Water | Municipal Water |
Parking
| Attached Garage |
Land
| Access Type | Road Access |
| Acreage | No |
| Land Amenities | Park, Public Transit, Schools |
| Sewer | Municipal Sewage System |
| Size Depth | 115 Ft |
| Size Frontage | 57 Ft |
| Size Total Text | Under 1/2 Acre |
| Zoning Description | R-2 |
Rooms
| Level | Type | Length | Width | Dimensions |
|---|---|---|---|---|
| Basement | Recreation Room | 16'4'' x 23'4'' | ||
| Basement | Utility Room | 11'5'' x 12'6'' | ||
| Basement | 2pc Bathroom | 11'7'' x 7'10'' | ||
| Main Level | Kitchen | 11'10'' x 8'10'' | ||
| Main Level | Dining Room | 11'6'' x 8'10'' | ||
| Main Level | Family Room | 14'1'' x 18'1'' | ||
| Main Level | Living Room | 13'8'' x 12'11'' | ||
| Main Level | Bedroom | 9'0'' x 11'0'' | ||
| Main Level | Bedroom | 9'7'' x 11'1'' | ||
| Main Level | Primary Bedroom | 13'8'' x 11'11'' | ||
| Main Level | 4pc Bathroom | 7'5'' x 12'1'' |
https://www.realtor.ca/real-estate/28549357/70-champlain-crescent-kitchener
Contact Us
Contact us for more information
Kenny Chen
Broker
(519) 579-3442
kennychen.ca/
www.facebook.com/kennychenrealtor
www.linkedin.com/in/kennychenrealtor/
twitter.com/kwrealtor888
901 Victoria St. N.
Kitchener, Ontario N2B 3C3
(519) 579-4110
(519) 579-3442
www.remaxtwincity.com/
Lori Chen
Salesperson
(519) 579-3442
kennychen.ca/
www.facebook.com/Lori.m.eppchen/
www.linkedin.com/in/lori-epp-chen-78666534/
twitter.com/lorichenrealtor
901 Victoria St. N.
Kitchener, Ontario N2B 3C3
(519) 579-4110
(519) 579-3442
www.remaxtwincity.com/





















